
Ještěd in a Cage 15 - nomination Barbora Slavíčková
Oxygen Home Krakow
Barbora Slavíčková, 2nd year
Atelier Suchomel/Šaml
address: General Wladyslaw Sikorski Square, Krakow, Poland
program: Lung cancer care center aimed at providing psychological support and a meeting place for patients, as well as their families and friends
organization: Maggie's Center (UK)
Location
The plot is within walking distance (approximately 10 minutes) from the center of Krakow, about 300 m from the inner green circuit of the city – the former city walls. The location is a very diverse neighborhood with residential buildings and full civic amenities, dominated by the nearby university campus and the Marie Curie-Sklodowska Oncology Hospital. For these reasons, and also due to the obviously inadequate parking situation, the area is affected by relatively heavy vehicular traffic. Drivers hysterically circle around searching for parking spaces, so cars are completely on every corner and every available piece of land.
Nearby there is also a monastery and a church school, a faculty library, a rehabilitation center, and a museum located in the old fire station building.
History
Nearby there is also a monastery and a church school, a faculty library, a rehabilitation center, and a museum located in the old fire station building. Historically, this plot has never been built upon; it always remained an unused square. Originally belonging to the estates of the noble family Jablonowski, as well as the nearby fire station. The square was transformed in the mid-20th century into a kind of small park, which was related to the construction of surrounding residential buildings.
Current State
Currently, this square is full of beautiful mature trees, but unfortunately, they are planted in a completely haphazard manner both in terms of placement and species chosen. This place completely lacks any concept or vision.
In the park, we can find linden trees, maples, birches, oaks, beeches, and various shrubs. There is also a children's playground, a healing spring, a newsstand, and a flower shop. A large portion of the surface is inexplicably paved over and is generally not in very good condition. The park is not helped by the demarcation of individual areas by low fences, which create both a factual and a feeling barrier. The park is primarily visited by patients from the nearby hospital, local residents, and students. It is more of a park of local significance.
Placement
In the current design of the park, I have found several quality locations whose unique character I would like to utilize and support – the square, the spring, the children's playground under a falling tree, and the "garden." Thus, I am trying to position my object in relation to these qualities between them.
Mass
I am placing a simple block of maximum dimensions (as permitted by the competition conditions) in the park, from which I gradually shave off various volumes. This manipulation with the mass is not very evident from the street level but reveals itself upon entering the interior. The reason for this is the gable of the nearby rehabilitation center, to which a more fragmented mass would probably not be sufficiently respectful. The house behaves thus a bit mysteriously.
Program
I adhere to the program defined by the competition conditions:
- reception zone
- social room
- kitchen and dining area
- private discreet patio
- treatment room / first aid room
- consultation room - general assistance
- consultation room - psychological support
- staff office
- staff meeting room
- service facilities
The expected capacity should be 10-15 visitors and 3-5 staff members.
Layout
For composing the individual spaces, I use simple strategies inspired by the typology of a family home. I situate all the most utilized spaces for visitors on the ground floor, which function as one large social room divided into different zones using varying height levels or sliding walls (library, treatment room). This entire floor is designed to be barrier-free. On the upper floor, I place spaces that require a higher level of intimacy and do not necessarily require barrier-free access.
I use the social facilities as a central column of a "spiral staircase" around which service stairways and ramps spiral, with the spaces below used as service facilities or storage areas.
All rooms or zones are operationally and characteristically distinct, so I also differentiate them architecturally. For this, I use variations in dimensions, both in section and in plan.
Materials and Constructions
I have noticed that the use of fired bricks is typical for Poland. It makes sense; Poland has heavily polluted air, and brick is a traditional way to create a maintenance-free facade. This material is now experiencing a huge comeback in contemporary Polish architecture – 80% of new (primarily public) buildings are clad in brick. It is so common that it has become somewhat annoying.
Instead of brick, I choose another maintenance-free material – colored exposed concrete. I thus acknowledge the structure of the house, which is reinforced concrete with plastered brick partitions. Both the interior and exterior floors are made of oak wood.
Perspective
An architect should always consider that the building they design will not always have the same use, as the economy and societal preferences continue to evolve. It is therefore advisable to offer a glimpse into the possible future of the building.
With minor adjustments, the object could also serve as a clinic/office space for the nearby hospital, company headquarters, community center, gastronomic facility, or a private residence.
Atelier Suchomel/Šaml
address: General Wladyslaw Sikorski Square, Krakow, Poland
program: Lung cancer care center aimed at providing psychological support and a meeting place for patients, as well as their families and friends
organization: Maggie's Center (UK)
Location
The plot is within walking distance (approximately 10 minutes) from the center of Krakow, about 300 m from the inner green circuit of the city – the former city walls. The location is a very diverse neighborhood with residential buildings and full civic amenities, dominated by the nearby university campus and the Marie Curie-Sklodowska Oncology Hospital. For these reasons, and also due to the obviously inadequate parking situation, the area is affected by relatively heavy vehicular traffic. Drivers hysterically circle around searching for parking spaces, so cars are completely on every corner and every available piece of land.
Nearby there is also a monastery and a church school, a faculty library, a rehabilitation center, and a museum located in the old fire station building.
History
Nearby there is also a monastery and a church school, a faculty library, a rehabilitation center, and a museum located in the old fire station building. Historically, this plot has never been built upon; it always remained an unused square. Originally belonging to the estates of the noble family Jablonowski, as well as the nearby fire station. The square was transformed in the mid-20th century into a kind of small park, which was related to the construction of surrounding residential buildings.
Current State
Currently, this square is full of beautiful mature trees, but unfortunately, they are planted in a completely haphazard manner both in terms of placement and species chosen. This place completely lacks any concept or vision.
In the park, we can find linden trees, maples, birches, oaks, beeches, and various shrubs. There is also a children's playground, a healing spring, a newsstand, and a flower shop. A large portion of the surface is inexplicably paved over and is generally not in very good condition. The park is not helped by the demarcation of individual areas by low fences, which create both a factual and a feeling barrier. The park is primarily visited by patients from the nearby hospital, local residents, and students. It is more of a park of local significance.
Placement
In the current design of the park, I have found several quality locations whose unique character I would like to utilize and support – the square, the spring, the children's playground under a falling tree, and the "garden." Thus, I am trying to position my object in relation to these qualities between them.
Mass
I am placing a simple block of maximum dimensions (as permitted by the competition conditions) in the park, from which I gradually shave off various volumes. This manipulation with the mass is not very evident from the street level but reveals itself upon entering the interior. The reason for this is the gable of the nearby rehabilitation center, to which a more fragmented mass would probably not be sufficiently respectful. The house behaves thus a bit mysteriously.
Program
I adhere to the program defined by the competition conditions:
- reception zone
- social room
- kitchen and dining area
- private discreet patio
- treatment room / first aid room
- consultation room - general assistance
- consultation room - psychological support
- staff office
- staff meeting room
- service facilities
The expected capacity should be 10-15 visitors and 3-5 staff members.
Layout
For composing the individual spaces, I use simple strategies inspired by the typology of a family home. I situate all the most utilized spaces for visitors on the ground floor, which function as one large social room divided into different zones using varying height levels or sliding walls (library, treatment room). This entire floor is designed to be barrier-free. On the upper floor, I place spaces that require a higher level of intimacy and do not necessarily require barrier-free access.
I use the social facilities as a central column of a "spiral staircase" around which service stairways and ramps spiral, with the spaces below used as service facilities or storage areas.
All rooms or zones are operationally and characteristically distinct, so I also differentiate them architecturally. For this, I use variations in dimensions, both in section and in plan.
Materials and Constructions
I have noticed that the use of fired bricks is typical for Poland. It makes sense; Poland has heavily polluted air, and brick is a traditional way to create a maintenance-free facade. This material is now experiencing a huge comeback in contemporary Polish architecture – 80% of new (primarily public) buildings are clad in brick. It is so common that it has become somewhat annoying.
Instead of brick, I choose another maintenance-free material – colored exposed concrete. I thus acknowledge the structure of the house, which is reinforced concrete with plastered brick partitions. Both the interior and exterior floors are made of oak wood.
Perspective
An architect should always consider that the building they design will not always have the same use, as the economy and societal preferences continue to evolve. It is therefore advisable to offer a glimpse into the possible future of the building.
With minor adjustments, the object could also serve as a clinic/office space for the nearby hospital, company headquarters, community center, gastronomic facility, or a private residence.
The English translation is powered by AI tool. Switch to Czech to view the original text source.
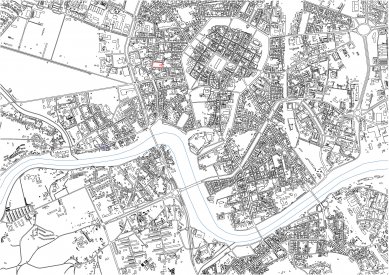
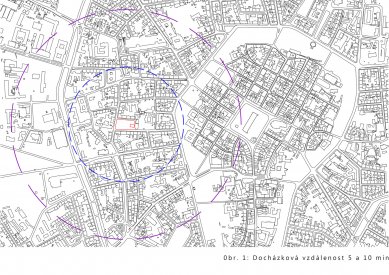
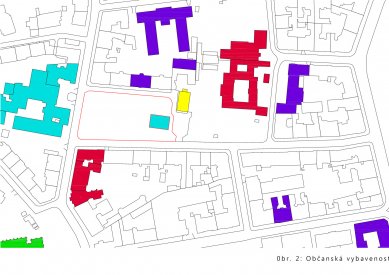
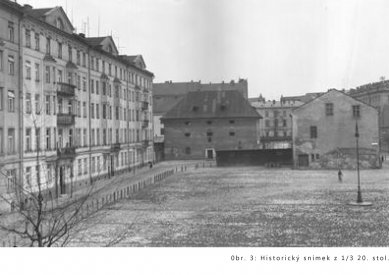
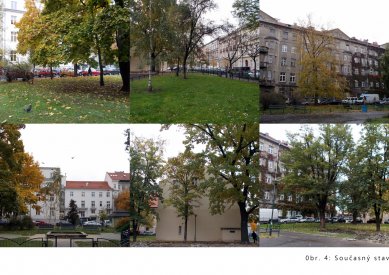
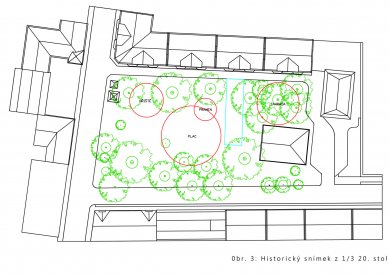
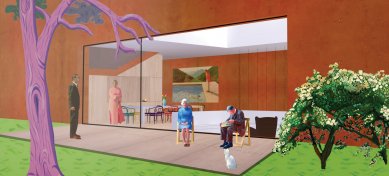
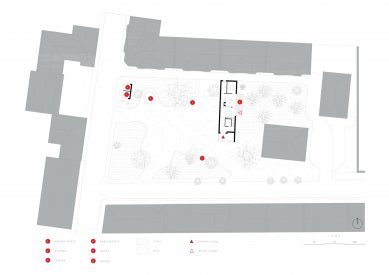
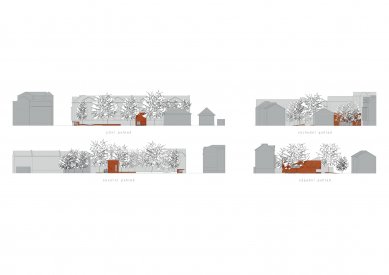
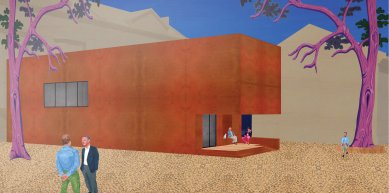


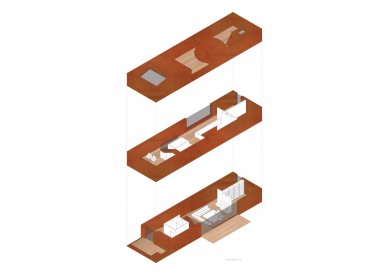
0 comments
add comment
Related articles
0
08.03.2016 | <!DOCTYPE html>
<html lang="en">
<head>
<meta charset="UTF-8">
<meta name="viewport" content="width=device-width, initial-scale=1.0">
<title>Ještěd in a Cage 15 - Winning Project</title>
</head>
<body>
<h1>Ještěd in a Cage 15 - Winning Project</h1>
</body>
</html>
0
08.03.2016 | Ještěd in the cage 15 - 2nd place
0
08.03.2016 | <!DOCTYPE html>
<html>
<head>
<title>Translation</title>
</head>
<body>
<p>Ještěd in the cage 15 - 3rd place</p>
</body>
</html>
0
08.03.2016 | Ještěd in the cage 15 - nomination Libor Šenekel
0
08.03.2016 | <Jezd f kleci 15 - nominace Cisarikova, Devyatkina, Valenta>
0
08.03.2016 | Ještěd in the cage 15 - nomination Martin Holba
0
08.03.2016 | Ještěd in the cage 15 - nomination Martin Málek
0
08.03.2016 | Ještěd in a cage 15 - nomination by Daniela Míková
0
08.03.2016 | Ještěd in the cage 15 - nomination Kohoutková, Nekola, Šmejkalová
0
21.02.2016 | Ještěd in the cage 15 - festive announcement
0
03.02.2016 | <!DOCTYPE html>
<html lang="en">
<head>
<meta charset="UTF-8">
<meta name="viewport" content="width=device-width, initial-scale=1.0">
<title>Invitation to Announcement</title>
</head>
<body>
<h1>Ještěd in the Cage 15 - Invitation to the Announcement</h1>
</body>
</html>





