
Ještěd in the cage 15 - nomination Martin Málek
Women’s prison Velké Přílepy
Martin Málek, 1.MA
Atelier Buček/Horatschke
Assignment
The prison in Velké Přílepy is one of three correctional facilities in the country for women offenders. Due to the fact that the women's prisons in Světlá nad Sázavou and Opava have reached their capacity limits, the prison in Velké Přílepy was reopened after a temporary closure due to amnesty. This facility utilizes the buildings of former barracks with all the limitations and disadvantages and already filled capacity.
The task was to design a new prison building for women offenders that would align with current trends and meet all strict operational and security requirements.
The building is designed on the site of the existing inadequate structure on the outskirts of Velké Přílepy and operationally continues under the Ruzyň Prison as is the case today. The capacity is designed for 180 inmates, and rooms are configured as single and double occupancy. Given this fact and the sufficient size of common areas, it would be possible to expand capacity in the future.
The building expresses closure from the surrounding world and creates its own world that lives its life within its confines. This concept is reflected in the project through a massive, seemingly impenetrable facade made of black metal panels, which is a shell for the inner life of the prison itself. It is designed into several thematic blocks with different functions, which create large grassy courtyards with trees in the spaces between them. Each block is assigned its own courtyard. The individual blocks are then connected by main corridors on each side, where one is for staff and the other for inmates. Therefore, an externally compact and closed object is actually open, dynamic, spacious, and bright inside.
Facade
The prison building is surrounded by a compact facade made of black metal panels, serving as a certain gesture of closure and impenetrability. However, behind this facade lies the prison’s own world.
Movement
One of the main concepts was the way of movement for staff and inmates and defining their mutual encounters within the building. Along almost the entire length, two main communication corridors are designed on both sides. One for staff and the other for inmates. This corridor system clearly defines the paths of these two components, which parts of the building each one uses, and where their interactions take place.
Blocks
The prison is divided into several interconnected blocks. Each of these "cubes" is essentially an entity that serves a specific function. The front entrance block is for staff, visitors, and administration. The next three blocks are designated solely for the accommodation of inmates. The fifth block serves sports and activities, usable by both inmates and staff. The last block functions as a multifunctional production hall with its own facilities for job opportunities for the sentenced, with an outdoor playing area located on the roof.
Enclosed Courtyards
The volumes of concrete blocks create gaps between themselves, forming grassy enclosed courtyards, with one enclosed courtyard freely accessible to inmates adjoining each residential block. The ground floor of the block is glazed and opens southward to the courtyard with trees.
Structural and Material Solution
The load-bearing structure of each block consists of three monolithic walls in the longitudinal direction. Their outer facade is designed as exposed concrete. The other internal constructions are brick, plastered white. The entire object is surrounded by a unified protruding facade made of black metal panels. At the main entrance, the building is structured as a two-story building. Its linear shape is influenced by the elongated site with a gently sloping terrain, from which it gradually rises and reaches four floors at its opposite end.
Atelier Buček/Horatschke
Assignment
The prison in Velké Přílepy is one of three correctional facilities in the country for women offenders. Due to the fact that the women's prisons in Světlá nad Sázavou and Opava have reached their capacity limits, the prison in Velké Přílepy was reopened after a temporary closure due to amnesty. This facility utilizes the buildings of former barracks with all the limitations and disadvantages and already filled capacity.
The task was to design a new prison building for women offenders that would align with current trends and meet all strict operational and security requirements.
The building is designed on the site of the existing inadequate structure on the outskirts of Velké Přílepy and operationally continues under the Ruzyň Prison as is the case today. The capacity is designed for 180 inmates, and rooms are configured as single and double occupancy. Given this fact and the sufficient size of common areas, it would be possible to expand capacity in the future.
The building expresses closure from the surrounding world and creates its own world that lives its life within its confines. This concept is reflected in the project through a massive, seemingly impenetrable facade made of black metal panels, which is a shell for the inner life of the prison itself. It is designed into several thematic blocks with different functions, which create large grassy courtyards with trees in the spaces between them. Each block is assigned its own courtyard. The individual blocks are then connected by main corridors on each side, where one is for staff and the other for inmates. Therefore, an externally compact and closed object is actually open, dynamic, spacious, and bright inside.
Facade
The prison building is surrounded by a compact facade made of black metal panels, serving as a certain gesture of closure and impenetrability. However, behind this facade lies the prison’s own world.
Movement
One of the main concepts was the way of movement for staff and inmates and defining their mutual encounters within the building. Along almost the entire length, two main communication corridors are designed on both sides. One for staff and the other for inmates. This corridor system clearly defines the paths of these two components, which parts of the building each one uses, and where their interactions take place.
Blocks
The prison is divided into several interconnected blocks. Each of these "cubes" is essentially an entity that serves a specific function. The front entrance block is for staff, visitors, and administration. The next three blocks are designated solely for the accommodation of inmates. The fifth block serves sports and activities, usable by both inmates and staff. The last block functions as a multifunctional production hall with its own facilities for job opportunities for the sentenced, with an outdoor playing area located on the roof.
Enclosed Courtyards
The volumes of concrete blocks create gaps between themselves, forming grassy enclosed courtyards, with one enclosed courtyard freely accessible to inmates adjoining each residential block. The ground floor of the block is glazed and opens southward to the courtyard with trees.
Structural and Material Solution
The load-bearing structure of each block consists of three monolithic walls in the longitudinal direction. Their outer facade is designed as exposed concrete. The other internal constructions are brick, plastered white. The entire object is surrounded by a unified protruding facade made of black metal panels. At the main entrance, the building is structured as a two-story building. Its linear shape is influenced by the elongated site with a gently sloping terrain, from which it gradually rises and reaches four floors at its opposite end.
The English translation is powered by AI tool. Switch to Czech to view the original text source.
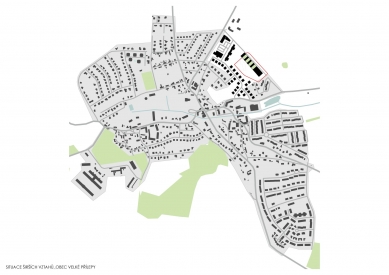
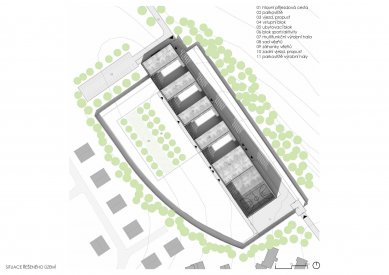
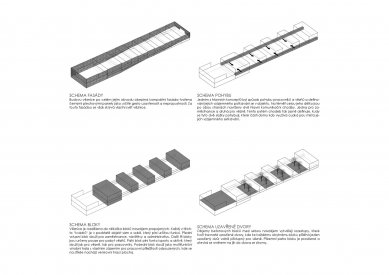
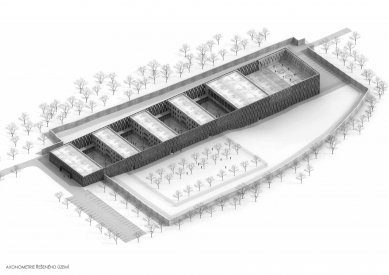
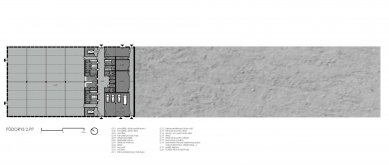
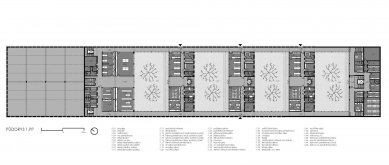
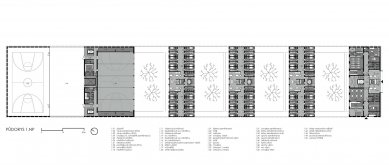
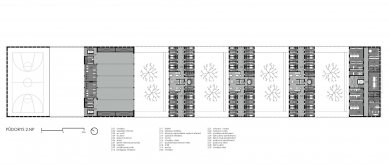

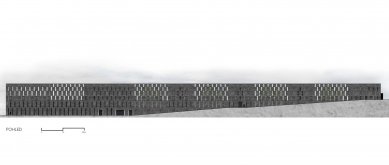

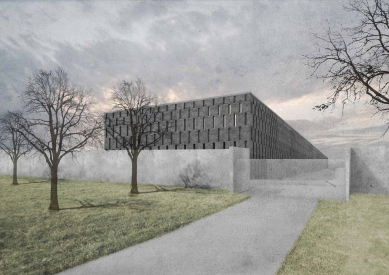
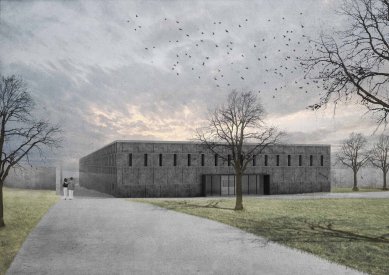
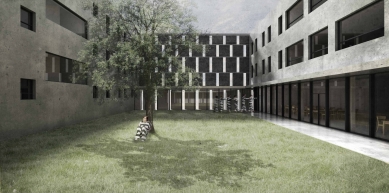
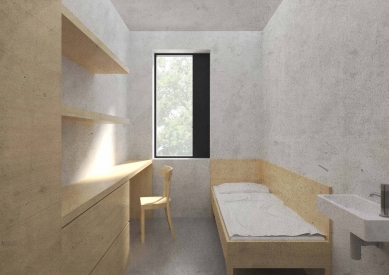
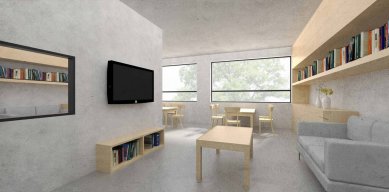
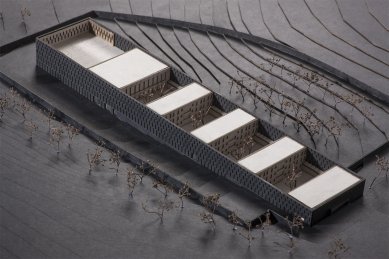
0 comments
add comment
Related articles
0
08.03.2016 | <!DOCTYPE html>
<html lang="en">
<head>
<meta charset="UTF-8">
<meta name="viewport" content="width=device-width, initial-scale=1.0">
<title>Ještěd in a Cage 15 - Winning Project</title>
</head>
<body>
<h1>Ještěd in a Cage 15 - Winning Project</h1>
</body>
</html>
0
08.03.2016 | Ještěd in the cage 15 - 2nd place
0
08.03.2016 | <!DOCTYPE html>
<html>
<head>
<title>Translation</title>
</head>
<body>
<p>Ještěd in the cage 15 - 3rd place</p>
</body>
</html>
0
08.03.2016 | Ještěd in the cage 15 - nomination Libor Šenekel
0
08.03.2016 | <Jezd f kleci 15 - nominace Cisarikova, Devyatkina, Valenta>
0
08.03.2016 | Ještěd in the cage 15 - nomination Martin Holba
0
08.03.2016 | Ještěd in a Cage 15 - nomination Barbora Slavíčková
0
08.03.2016 | Ještěd in a cage 15 - nomination by Daniela Míková
0
08.03.2016 | Ještěd in the cage 15 - nomination Kohoutková, Nekola, Šmejkalová
0
21.02.2016 | Ještěd in the cage 15 - festive announcement
0
03.02.2016 | <!DOCTYPE html>
<html lang="en">
<head>
<meta charset="UTF-8">
<meta name="viewport" content="width=device-width, initial-scale=1.0">
<title>Invitation to Announcement</title>
</head>
<body>
<h1>Ještěd in the Cage 15 - Invitation to the Announcement</h1>
</body>
</html>















