
<Jezd f kleci 15 - nominace Cisarikova, Devyatkina, Valenta>
Hrádek nad Nisou
Anna Cisarikova, Sveta Devyatkina, Jiří Valenta, 2nd year
Atelier Suchánek/Janoš
The town of Hrádek nad Nisou is located about twenty minutes by train from Liberec. The journey from Hrádek to the German town of Zittau or the Polish town of Bogatynia takes about the same time. This advantageous location allows the town to collaborate on various international projects and theoretically offers better job opportunities, not only on the Czech side. People are moving to Hrádek to live. However, the town faces several problems. The demand for housing exceeds the supply, there is a lack of sufficient housing for seniors, and there is also a missing younger age group that leaves for studies outside of Hrádek during high school and often does not return. The services that the town offers are also problematic. Some are either completely lacking or are currently located in unsuitable spaces. Another issue is the area of the former factory, which the town has purchased and is currently seeking new use for.
Even during our first encounter with the town, we were struck by its peculiar nature. In some places, it tries to behave like a town, maintaining the street line and creating streets, while in others, it breaks apart and scatters into smaller units. The square, which was once lined with a number of houses, could today easily be confused with an extension of the street and a few small houses. Roads that used to be main thoroughfares, ending with city houses adorned with gables, now end blindly, and stucco has been hidden under layers of polystyrene. This feeling of peculiar duality is further supported by the enormous factory building in the center of town, just a few steps from the main square and the train station. In a place where residential buildings could stand, there is now the area of the former wire factory, dominated by a chimney alongside a grand main production hall. When considering the factory area, we strive to focus primarily on the town and the square, reflecting the two positions the town offers – solidity and looseness. At the same time, we feel a certain respect and reverence for the former factory hall, which together with the chimney forms one of the landmarks of Hrádek nad Nisou and which we aim to preserve. On both sides of the factory, we propose new masses filled with new functions. Towards the center of the town, we want to orient public and community functions while offering more privacy and a sense of greater intimacy in the opposite direction. A relatively large area of currently neglected greenery is also part of the site, which is one of the barriers in the immediate center of the town and hinders natural movement between the southern and northern parts.
We preserve three lines of mass and utilize the space between them. In the northernmost line, we propose a clinic that should provide sufficient facilities and comfort for doctors currently working in clinics scattered throughout the town. The mass of the clinic is set into the terrain slope, which descends from the square and is therefore easily accessible. The former factory hall serves several functions. It offers housing for seniors, a community center, an archive, and a library with a café. From the outside, it retains its original face with all the layers and deposits of history, but inside it behaves like a completely new structure. The third line is made up of a new residential building. It is slowly starting to dissolve into the more scattered parts of Hrádek's building stock and at the same time aims to offer the qualities of housing that the residents of Hrádek seek. These three parallel lines are partly closed off by a perpendicular mass, in which we placed a café adjacent to the library in the factory hall, an atelier, and two smaller classrooms.
Between these three masses, two relatively large spaces are created, which we felt the need to address as well. The space between the clinic and the factory is understood as a square - a place where different age groups and people with various interests will mingle, and even those who do not necessarily need to visit the doctor or the library will have a reason to come here. The initially regular grid of pavements gradually loosens towards the green slope and offers places to sit and a pleasant pathway towards the center of Hrádek. The space between the factory and the residential building is referred to as a courtyard. Its character should correspond to an inner block – a place a person can enter, but only locals will feel truly at home here. The apartments designated for seniors occupy part of the courtyard for their front gardens, while the rest is fully available to the residents of the residential building. We believe that this place could become a space for neighbors from the surrounding houses to gather, to hold birthday celebrations, or summer barbecues. The green strip between the site and the town is transformed into a park.
FACTORY APARTMENT BUILDING
Anna Cisarikova
The regularity of the factory's skeleton, the evenly placed columns, the rhythm of high windows. Regular shifts, waking up before dawn, the same route to the factory, the same hand movements – pulling a thread, placing a spool and sending it along. For lunch, bread with butter prepared at home. In the early afternoon, that familiar feeling of tiredness sets in. The journey back home, the beer in the pub still tastes the same.
The former wire factory in Hrádek nad Nisou has accumulated many different buildings and extensions over the years. One of them is the building on the southern side, which is today almost empty and partly functions as a car repair shop. In its place, I propose a residential building. Its front – northern façade humbly faces the factory, respecting its verticality while firmly holding onto the cornice. It creates an entrance space before it, which characterizes an inner block; anyone can enter, but only locals will truly feel at home here. In contrast, the southern façade breaks into smaller masses towards private gardens, creating nooks for sitting.
Five entrances to the building and a regular grid of windows and columns might suggest a rigid arrangement inside. In fact, there are two types of maisonette apartment units that interweave with each other on the second floor. Living in such apartments is primarily intended for families with children who seek a sense of privacy but do not want to be cut off from all the happenings around them. They can sit together with neighbors in the courtyard, drink coffee on the porch, or grill in their own garden or on their terrace.
CLINIC
Sveta Devyatkina
Currently, doctors' offices in Hrádek nad Nisou are located in various parts of the town. My concept was to unify them into one complex, while still allowing them to function independently.
The clinic space consists of concrete cells placed on a green platform. Each of them has its own waiting area and office for one to two doctors. The clinic is divided into two parts:
1) Office (surgeon, dentist, general practitioners)
2) Rehabilitation and physiotherapy
At the boundary between the two parts is a pharmacy.
By raising the clinic by one floor, I gain direct access to the footpath leading to the center, as well as the option to place parking spaces and service areas on the ground floor.
The principle of my project was to create a pleasant green environment for the staff and visitors of the clinic. In contrast to long, cramped corridors, I propose open green spaces.
RESIDENTIAL BUILDING
Jiří Valenta
The design of the residential building with a library, archive, café, and community spaces is situated in the last remaining structure of the former sewing factory.
The surrounding wall characteristic of the factory and Hrádek itself has been preserved. Only elongated windows have been stretched to the floor to emphasize the vertical character, sunlight, and connection to the individual floors.
Inside, there is a new structure mainly consisting of apartment units ranging from 30 m2 to 80 m2. There are both classic apartments as well as those with higher ceilings and maisonettes. The entire building is vertically divided into two sections for the sake of sunlight and usability of the ground floor.
In the southern section adjacent to the private space, there is a double façade – the original load-bearing wall forms a natural barrier against overheating. Behind it is the space for terraces and balconies from which access is provided to the apartment units. In the building, communications are located in the space between the sections. On the ground floor, the apartments have entrances oriented directly into the private area with their own front gardens.
In the northern section, the ground floor houses a café, an archive with a library, and community spaces with a raised floor. Individual structures are connected by a bridge on the first floor. The ground floor connects the square with the semi-private street between the sections. The apartments on the upper floors are tiered and connected to the southern part by bridges. On the other side, balconies are cantilevered over the square.
Atelier Suchánek/Janoš
The town of Hrádek nad Nisou is located about twenty minutes by train from Liberec. The journey from Hrádek to the German town of Zittau or the Polish town of Bogatynia takes about the same time. This advantageous location allows the town to collaborate on various international projects and theoretically offers better job opportunities, not only on the Czech side. People are moving to Hrádek to live. However, the town faces several problems. The demand for housing exceeds the supply, there is a lack of sufficient housing for seniors, and there is also a missing younger age group that leaves for studies outside of Hrádek during high school and often does not return. The services that the town offers are also problematic. Some are either completely lacking or are currently located in unsuitable spaces. Another issue is the area of the former factory, which the town has purchased and is currently seeking new use for.
Even during our first encounter with the town, we were struck by its peculiar nature. In some places, it tries to behave like a town, maintaining the street line and creating streets, while in others, it breaks apart and scatters into smaller units. The square, which was once lined with a number of houses, could today easily be confused with an extension of the street and a few small houses. Roads that used to be main thoroughfares, ending with city houses adorned with gables, now end blindly, and stucco has been hidden under layers of polystyrene. This feeling of peculiar duality is further supported by the enormous factory building in the center of town, just a few steps from the main square and the train station. In a place where residential buildings could stand, there is now the area of the former wire factory, dominated by a chimney alongside a grand main production hall. When considering the factory area, we strive to focus primarily on the town and the square, reflecting the two positions the town offers – solidity and looseness. At the same time, we feel a certain respect and reverence for the former factory hall, which together with the chimney forms one of the landmarks of Hrádek nad Nisou and which we aim to preserve. On both sides of the factory, we propose new masses filled with new functions. Towards the center of the town, we want to orient public and community functions while offering more privacy and a sense of greater intimacy in the opposite direction. A relatively large area of currently neglected greenery is also part of the site, which is one of the barriers in the immediate center of the town and hinders natural movement between the southern and northern parts.
We preserve three lines of mass and utilize the space between them. In the northernmost line, we propose a clinic that should provide sufficient facilities and comfort for doctors currently working in clinics scattered throughout the town. The mass of the clinic is set into the terrain slope, which descends from the square and is therefore easily accessible. The former factory hall serves several functions. It offers housing for seniors, a community center, an archive, and a library with a café. From the outside, it retains its original face with all the layers and deposits of history, but inside it behaves like a completely new structure. The third line is made up of a new residential building. It is slowly starting to dissolve into the more scattered parts of Hrádek's building stock and at the same time aims to offer the qualities of housing that the residents of Hrádek seek. These three parallel lines are partly closed off by a perpendicular mass, in which we placed a café adjacent to the library in the factory hall, an atelier, and two smaller classrooms.
Between these three masses, two relatively large spaces are created, which we felt the need to address as well. The space between the clinic and the factory is understood as a square - a place where different age groups and people with various interests will mingle, and even those who do not necessarily need to visit the doctor or the library will have a reason to come here. The initially regular grid of pavements gradually loosens towards the green slope and offers places to sit and a pleasant pathway towards the center of Hrádek. The space between the factory and the residential building is referred to as a courtyard. Its character should correspond to an inner block – a place a person can enter, but only locals will feel truly at home here. The apartments designated for seniors occupy part of the courtyard for their front gardens, while the rest is fully available to the residents of the residential building. We believe that this place could become a space for neighbors from the surrounding houses to gather, to hold birthday celebrations, or summer barbecues. The green strip between the site and the town is transformed into a park.
FACTORY APARTMENT BUILDING
Anna Cisarikova
The regularity of the factory's skeleton, the evenly placed columns, the rhythm of high windows. Regular shifts, waking up before dawn, the same route to the factory, the same hand movements – pulling a thread, placing a spool and sending it along. For lunch, bread with butter prepared at home. In the early afternoon, that familiar feeling of tiredness sets in. The journey back home, the beer in the pub still tastes the same.
The former wire factory in Hrádek nad Nisou has accumulated many different buildings and extensions over the years. One of them is the building on the southern side, which is today almost empty and partly functions as a car repair shop. In its place, I propose a residential building. Its front – northern façade humbly faces the factory, respecting its verticality while firmly holding onto the cornice. It creates an entrance space before it, which characterizes an inner block; anyone can enter, but only locals will truly feel at home here. In contrast, the southern façade breaks into smaller masses towards private gardens, creating nooks for sitting.
Five entrances to the building and a regular grid of windows and columns might suggest a rigid arrangement inside. In fact, there are two types of maisonette apartment units that interweave with each other on the second floor. Living in such apartments is primarily intended for families with children who seek a sense of privacy but do not want to be cut off from all the happenings around them. They can sit together with neighbors in the courtyard, drink coffee on the porch, or grill in their own garden or on their terrace.
CLINIC
Sveta Devyatkina
Currently, doctors' offices in Hrádek nad Nisou are located in various parts of the town. My concept was to unify them into one complex, while still allowing them to function independently.
The clinic space consists of concrete cells placed on a green platform. Each of them has its own waiting area and office for one to two doctors. The clinic is divided into two parts:
1) Office (surgeon, dentist, general practitioners)
2) Rehabilitation and physiotherapy
At the boundary between the two parts is a pharmacy.
By raising the clinic by one floor, I gain direct access to the footpath leading to the center, as well as the option to place parking spaces and service areas on the ground floor.
The principle of my project was to create a pleasant green environment for the staff and visitors of the clinic. In contrast to long, cramped corridors, I propose open green spaces.
RESIDENTIAL BUILDING
Jiří Valenta
The design of the residential building with a library, archive, café, and community spaces is situated in the last remaining structure of the former sewing factory.
The surrounding wall characteristic of the factory and Hrádek itself has been preserved. Only elongated windows have been stretched to the floor to emphasize the vertical character, sunlight, and connection to the individual floors.
Inside, there is a new structure mainly consisting of apartment units ranging from 30 m2 to 80 m2. There are both classic apartments as well as those with higher ceilings and maisonettes. The entire building is vertically divided into two sections for the sake of sunlight and usability of the ground floor.
In the southern section adjacent to the private space, there is a double façade – the original load-bearing wall forms a natural barrier against overheating. Behind it is the space for terraces and balconies from which access is provided to the apartment units. In the building, communications are located in the space between the sections. On the ground floor, the apartments have entrances oriented directly into the private area with their own front gardens.
In the northern section, the ground floor houses a café, an archive with a library, and community spaces with a raised floor. Individual structures are connected by a bridge on the first floor. The ground floor connects the square with the semi-private street between the sections. The apartments on the upper floors are tiered and connected to the southern part by bridges. On the other side, balconies are cantilevered over the square.
The English translation is powered by AI tool. Switch to Czech to view the original text source.


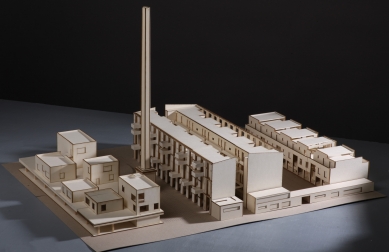
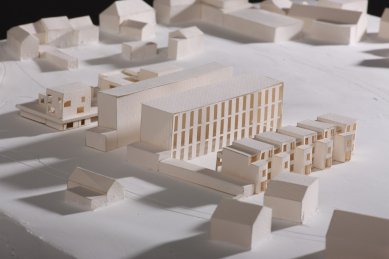


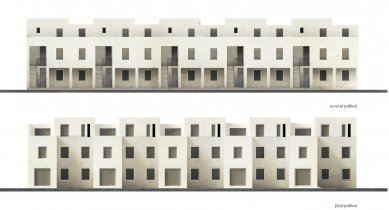
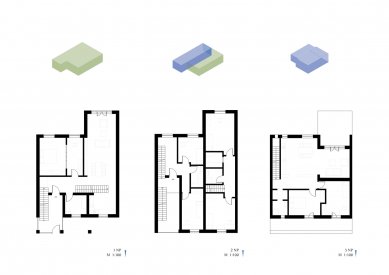
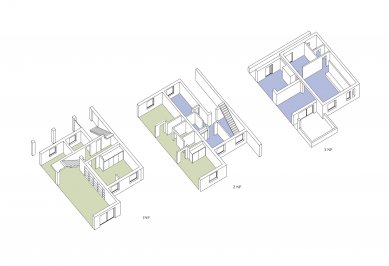
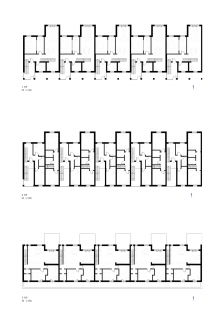
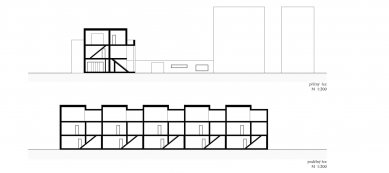

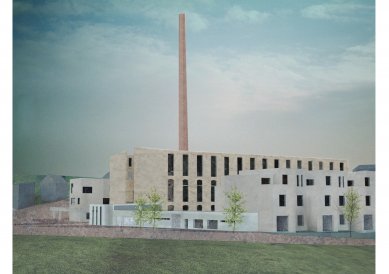

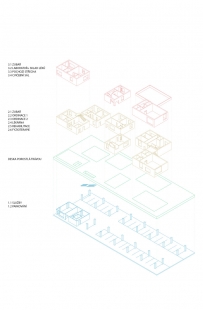

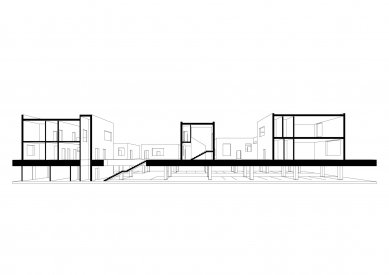
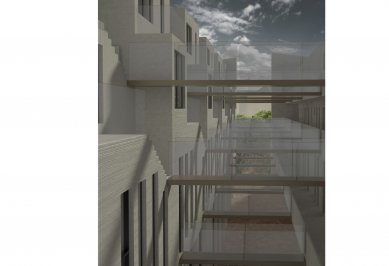
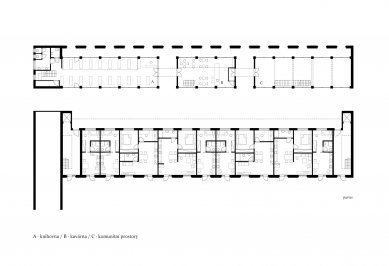
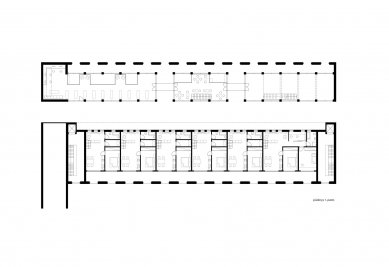
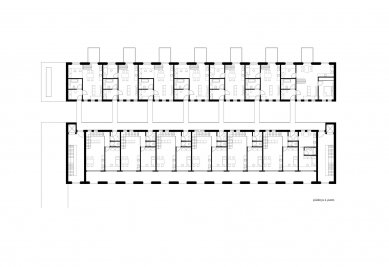
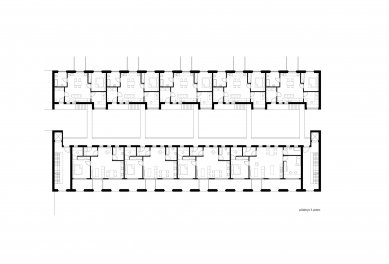
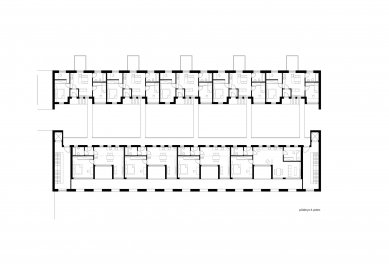
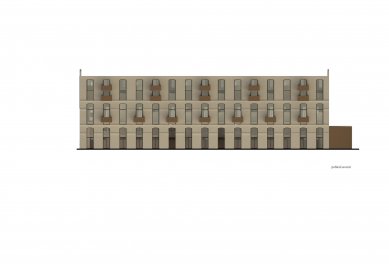

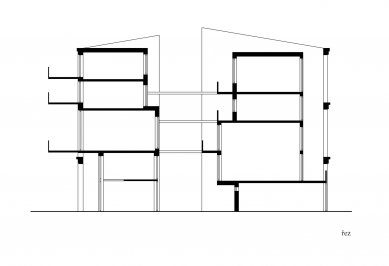
0 comments
add comment
Related articles
0
08.03.2016 | <!DOCTYPE html>
<html lang="en">
<head>
<meta charset="UTF-8">
<meta name="viewport" content="width=device-width, initial-scale=1.0">
<title>Ještěd in a Cage 15 - Winning Project</title>
</head>
<body>
<h1>Ještěd in a Cage 15 - Winning Project</h1>
</body>
</html>
0
08.03.2016 | Ještěd in the cage 15 - 2nd place
0
08.03.2016 | <!DOCTYPE html>
<html>
<head>
<title>Translation</title>
</head>
<body>
<p>Ještěd in the cage 15 - 3rd place</p>
</body>
</html>
0
08.03.2016 | Ještěd in the cage 15 - nomination Libor Šenekel
0
08.03.2016 | Ještěd in the cage 15 - nomination Martin Holba
0
08.03.2016 | Ještěd in the cage 15 - nomination Martin Málek
0
08.03.2016 | Ještěd in a Cage 15 - nomination Barbora Slavíčková
0
08.03.2016 | Ještěd in a cage 15 - nomination by Daniela Míková
0
08.03.2016 | Ještěd in the cage 15 - nomination Kohoutková, Nekola, Šmejkalová
0
21.02.2016 | Ještěd in the cage 15 - festive announcement
0
03.02.2016 | <!DOCTYPE html>
<html lang="en">
<head>
<meta charset="UTF-8">
<meta name="viewport" content="width=device-width, initial-scale=1.0">
<title>Invitation to Announcement</title>
</head>
<body>
<h1>Ještěd in the Cage 15 - Invitation to the Announcement</h1>
</body>
</html>












