
Jitka Mólerová – Completion of Old Town Square
 |
diploma project — defended in June 2010
studio — Architecture IV
studio leader — prof. akad. arch. Jiří Pelcl
assistant — Mga. Radim Babák
thesis consultant — Mgr. Lada Hubatová-Vacková, Ph.D.
thesis opponent — Doc. PhDr. Jiří Kotalík, Csc.
Two years ago, an expert commission was appointed by the mayor of the capital city to address the issue of a suitable competition assignment. In the near future, a competition will be announced based on the recommendations of this commission, not of an architectural nature, but rather an ideational one: the outcome of this process should be a more precise definition of what the square should embody and what function it should serve.
For several months, I focused primarily on what content the potential completion should have. What architectural and social functions it should fulfill.
The proposal itself — I propose a building that would reflect the Czech past as well as the future. I see the completion as a capture of events. Events that can take place in the present as well as in the future. Events that are connected both with the square itself and with the nation as a whole, with the history that has passed through this center.
Place, people, identity. Millennia full of memories, contents, and lives.
For the centenary of the establishment of the Czechoslovak Republic, I propose a temporary structure that will be made of a lightweight demountable steel construction, without the need for foundations and any major construction interventions. This way, people will not be confronted with another definitive form of the square, and the project can avoid the controversies that would lead to its non-realization. This gives the people of Prague the choice to remove the building after some time, keep it, or successfully use it elsewhere, as was the case with the Expo 58 pavilion in Letná.
12 Stops of the Old Town Square — In selecting the events, I drew from the history of the place, from what occurred in the square, what it was a part of and a witness to. I arrived at these concepts: Execution, Oath, War, Unfreedom, Defeat, Community, Freedom, Victory. Gradually, I expanded this view to include other concepts that should also become a part of the building since they are part of the entire nation: Love, Faith, Birth, Eternity.
Twelve is a number filled with meanings - 12 months, 12 signs, 12 apostles… Thus, 12 is also my stops hidden in the project. 12 objects, and in each of them, there is a certain transformation of the individual stops. People will be able to feel these stories through the architecturally designed space. Space, material, light – that is the language and power of architecture. What feelings do people experience in war? Fear, hopelessness, constriction? What is it like to be part of a whole, to feel pride or joy from victory? Can we transfer these perceptions into space? Can these feelings be evoked by architecture?
Through this project, I would like to offer people the opportunity to understand the place more deeply, to better realize what is hidden in the square, what people experienced in the past and what feelings the square shaped and continues to shape. The predominance of positive moods that can arise, reinforced by human experiences, will permeate the area of the Old Town and may have beneficial effects on it.
Each of the individual stops can be understood in two ways. Once from a personal perspective - everyone experiences their personal victories, defeats, love… The second time from the perspective of the state and society, which gives the project a broader dimension.
In my diploma project, I attempted to work on all 12 stops independently using the language of architecture. However, the project should continue in the second phase as a collaboration of twelve artists, each of whom would complete a given architectural part of the building. In doing so, I aim to achieve a more pronounced artistic transcendence and a multi-layered result. The next part of the square could thus become a work of artistic value.
The construction also addresses the issue of the commercialization of the square space: frequent construction of stages and projection screens for football matches, elections, and other occasions, which have become one of the modern traditions of the square. Part of the 12 stops is also a stage with appropriate facilities. Additionally, one of the walls of the second stop is equipped with a large-format screen.
The building is elevated and the footprint is left free. Thus, I am not taking away space from the public area, and I also leave the possibility for archaeological research and other potential work on the likely historically valuable basement.
Conclusion — The resulting design has the advantage of giving people their own choice and not putting them into a specifically delineated situation. This is evident precisely in the treatment of all twelve Stops. People are merely touched by the space around them. They are offered, through the language of material, light, and space, the experience of selected stories. I attempted, both in the selection of the Stops and in their elaboration, to think about the openness and sustainability of the whole project.
By conceiving the entire building as demountable, I offer the public the concept of free choice in deciding whether the project has a chance to become a permanent part of the square or merely a seasonal affair.
The English translation is powered by AI tool. Switch to Czech to view the original text source.
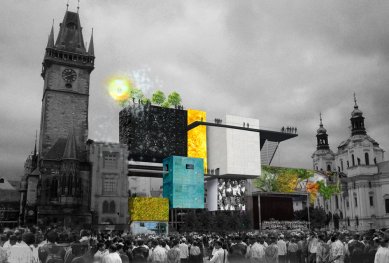
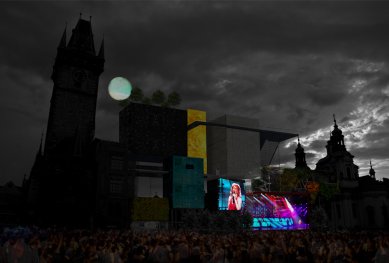
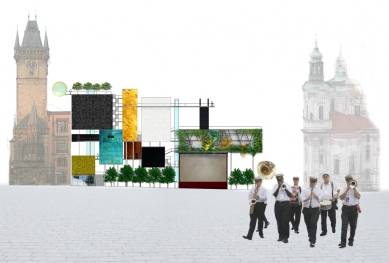
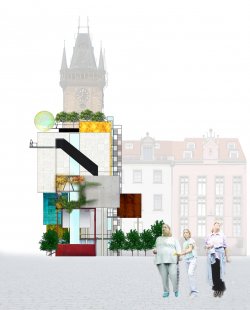
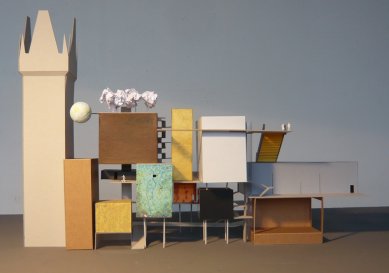

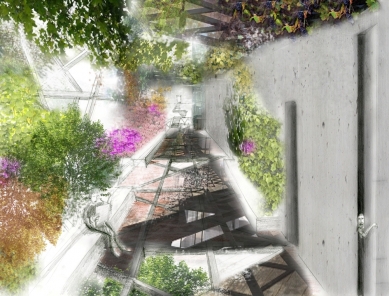
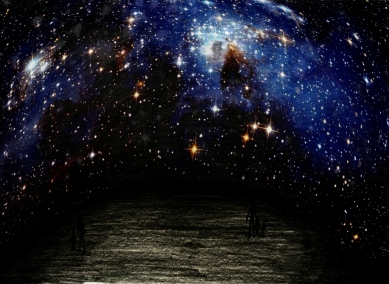

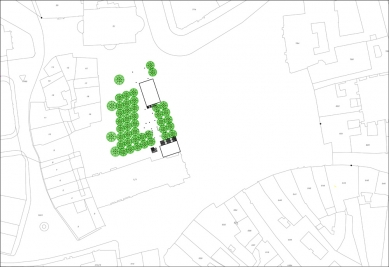
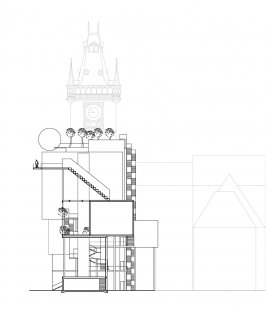

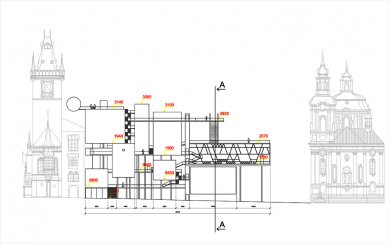
10 comments
add comment
Subject
Author
Date
identita
Tomáš Vích
12.07.10 11:32
Klaním se uctivě...
Thomas
12.07.10 05:23
>>Vích
gallina-scripsit
12.07.10 09:22
tak to je masakr!!
warrior
13.07.10 09:00
to warrior
Thomas
13.07.10 03:29
show all comments




