
Ida Čapounová - Countryside and Landscape
 |
diploma project – defended in June 2010
studio – Architecture III
diploma thesis supervisor – prof. akad. arch. Petr Keil (1st-5th year)
studio leaders – dipl. ing. Markus Bader, dipl. ing. Matthias Rick (6th year)
assistant – MgA. Patrik Zamazal (1st-5th year), ing.arch. Kateřina Vídenová (6th year)
work consultant – Prof. PhDr. et PaeDr. Jindřich Vybíral
thesis opponent – PhDr. ing. arch. Zuzana Pešková
I dream of a Czech village - Měchnov. In my imagination, the settlement is a whole, unified by its own boundary – a border that supports mutual understanding, an intimate relationship between the settlement and its surroundings. I dream of linking the memory of the inhabitants with the memory of the landscape.
I propose an alternative to contemporary satellite development in the nearby countryside, a strategy for revitalizing small villages while preserving agricultural land. I choose the project site with regard to the development of the number of newly arrived inhabitants in the Benešov area. The strategy is chosen with regard to the planned construction in the given vicinity (Divišov). My potential clients are the new villagers.
1. DEFINING THE BOUNDARY OF THE SETTLEMENT (listening, intertwining with memory, intuitive path)
I collaborate with Jan Trejbal (a student of the AVU). Under the influence of his way of perceiving the landscape, the project leads to an intuitive search for the boundaries of the settlement and the landscape. Using GPS recording, Jan delineates the path, a place for random encounters that mirror the entire village as well as the different characters of the landscape. The path leads along fields, old orchards, a birch grove, an overgrown quarry, meadows, and a stream. It parallels the edges of the path, which has lost its original significance and into which a new relationship to the landscape as an intermediary between the outer world and our inner landscape is projected.
2. DESIGNING THE CHARACTER OF THE NEW DEVELOPMENT
In the revitalization of the village with landscape elements, I further work with them as unique phenomena. I return their significance, creating context for their impact. I unite important places into seven wholes – areas that influence the characters of the houses and their interplay with the landscape.
Through the individual characters of the houses, I present places of smooth transitions and sharp boundaries between the landscape and the settlement, which are perceived from two perspectives (from the inside out and back from the outside inside the settlement). Individual houses are significant for the perception of the village as a whole. A concept of the house emerges that welcomes (relating to the views of the surroundings), a hard boundary of houses by the field, the merging of the landscape by a colony of houses by the stream, and solitary houses in the orchard, an unclear edge of the landscape in the houses by the meadow. Together with the new grove and the preserved pastures, this boundary creates a transitional zone between the village's built-up area and the landscape while supporting the original dominants of the village (church, granary on the hill, old farm).
In this way of developing the housing, the first phase consists of searching for the hidden potential of the overall development of the area and the primary definition of the boundaries of the individual parts. The new boundaries are not just a line in the cadastre, but a public space – a path – a boundary – a line, an alternative to the square – center – point. The boundary is thus also an environment that enables easier anchoring and supports the relationship to the "new home" as a whole.
The entire project documentation HERE
Opponent's report HERE
Documentation of Jan Trejbal's work HERE
The English translation is powered by AI tool. Switch to Czech to view the original text source.
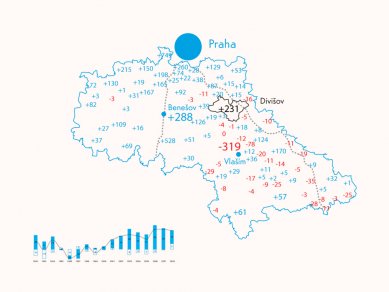
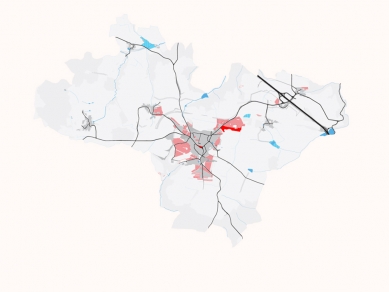
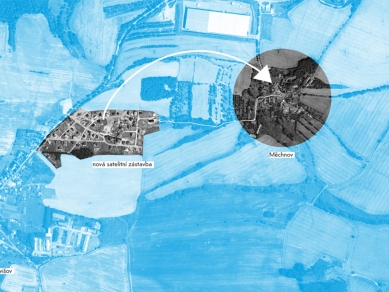
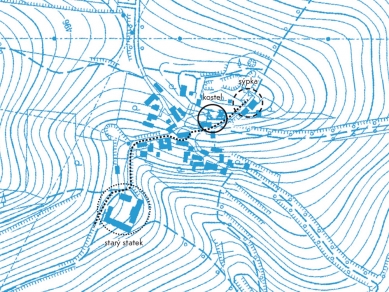
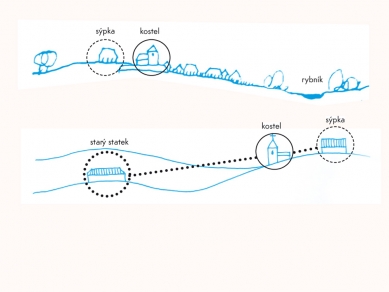
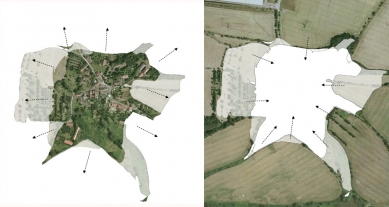

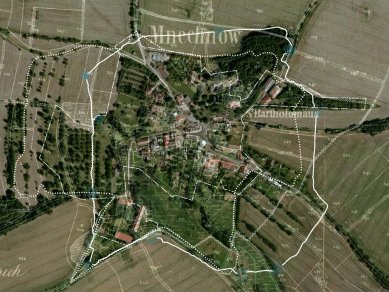
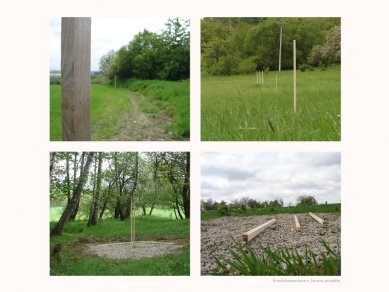
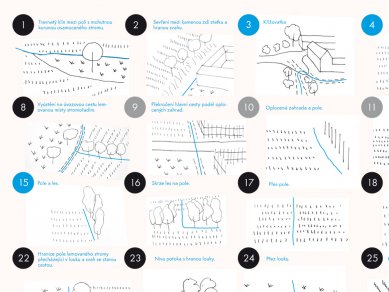
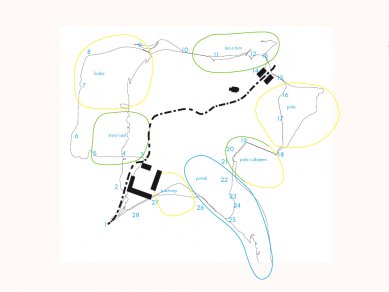
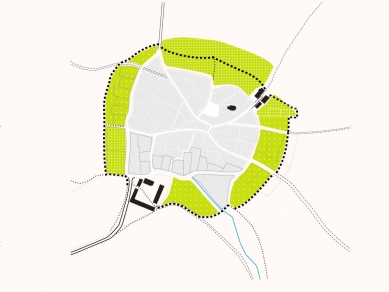

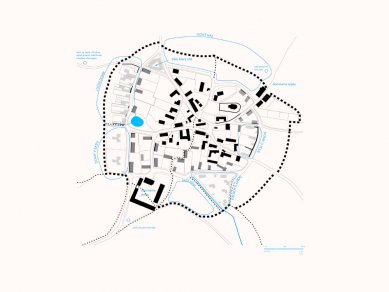
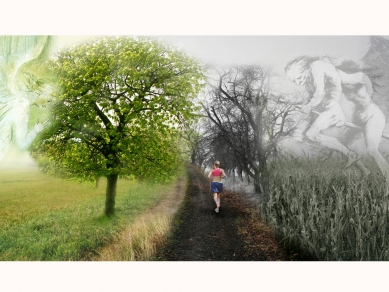
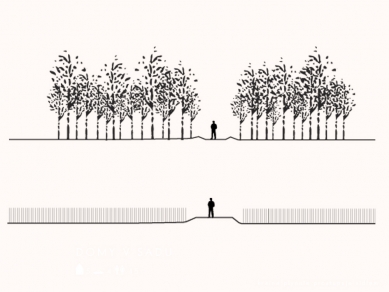
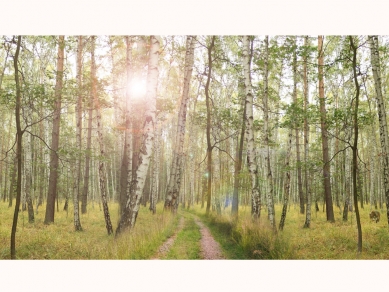
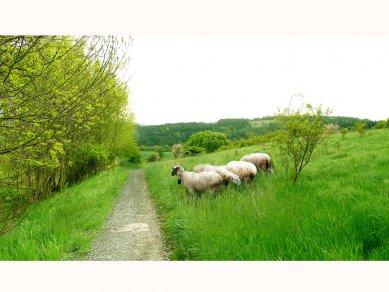
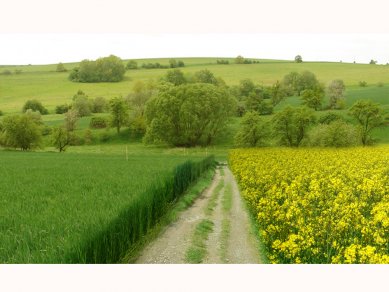
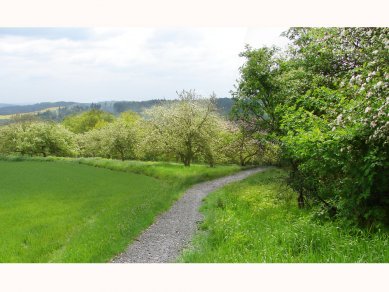
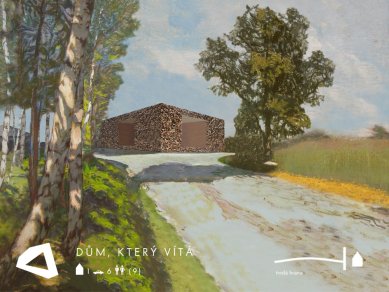
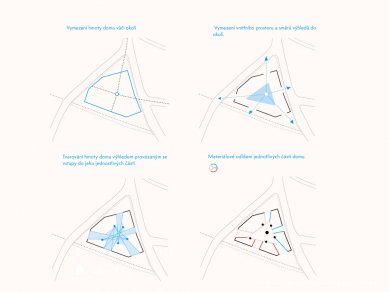
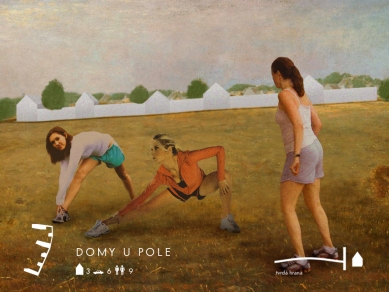
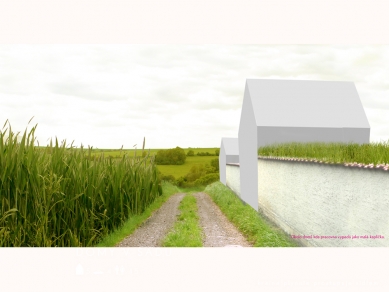
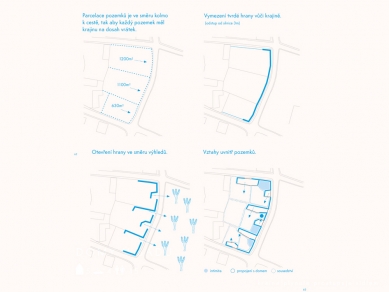
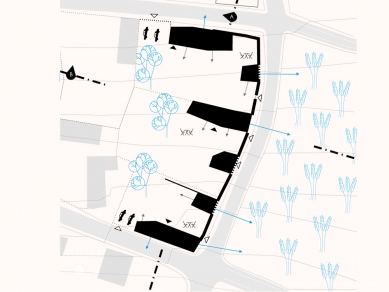

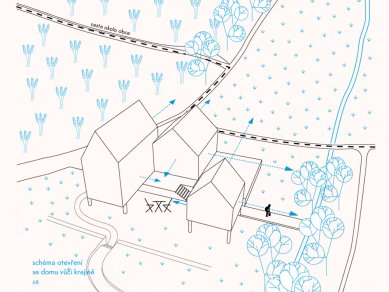
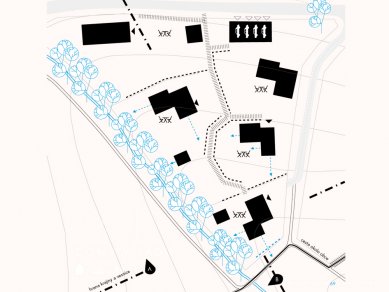
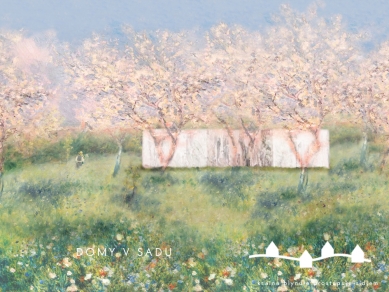

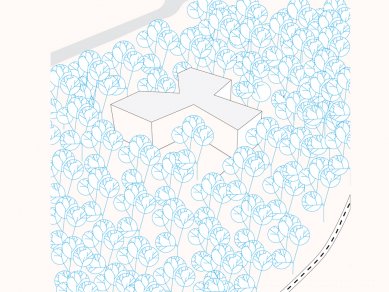
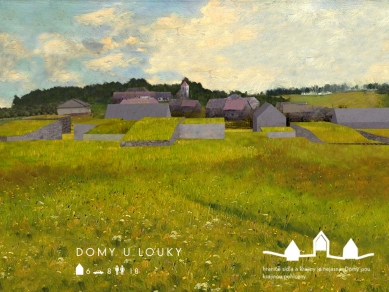
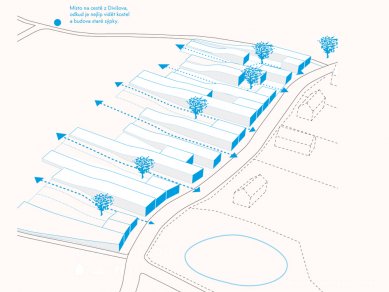
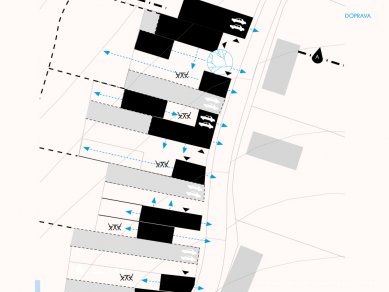
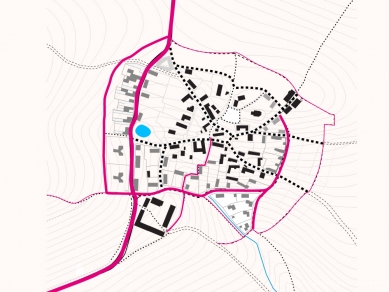
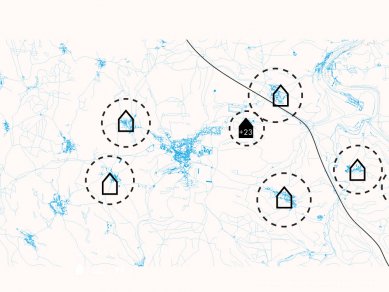
16 comments
add comment
Subject
Author
Date
Radost
Jiří Schmidt
12.07.10 01:37
jo, radost !
Milan
12.07.10 05:00
radost ... a odvaha
kuzemenský
15.07.10 10:29
všem a hned
david.machacek
15.07.10 11:16
velmi pěkný projekt
Petr
15.07.10 11:39
show all comments











