
The family house set in a natural environment has been built in Belgium
Considerate living in nature for a family of five, designed by an architect
A wooded plot situated on a steep slope near the small Belgian town of Tilff (in the Liège region) required an extraordinary project from architect Eric Grondal. The criterion for building a home for a family of five was sustainability, environmental consideration, and maximum harmony of the structure with its surroundings. Such an assignment must not lack a sufficient supply of natural daylight without unnecessary energy wastage. The cleverly designed glazing system fulfills this requirement in terms of material choice, thermal insulation, and the color finish of the frames.
At first glance, the position of the family house appears unusual. The building, positioned perpendicular to a small private driveway and the steep slope, acts as a sort of obstacle or barrier in the terrain. However, it looks entirely natural, organically, in perfect symbiosis with the environment, which was the author's intention. The architect aimed to design the building as considerately as possible so that it would blend in, be sustainable, energy-efficient, and not burden nature.
On the northern side, a characteristic protruding unit above the base for the facade extends 1.2 m and is connected to the main part of the building through 17 m² of roof glazing. Thus, from early morning, these vertical strip windows provide ample daylight in the center of the building. Additional sources of natural light are the two-story facade units on the western side and the 7.5 m wide wall accessing the southern terrace. The terrace is accessed through a three-part lift-and-slide structure installed full height - from ceiling to floor. When opened, the wall is completely "parked" in a false space of the facade, beautifully expanding and connecting the kitchen and dining area with the terrace on the ground floor.
Project Details:
Name: Grondal Family House, Tilff (Belgium)
Client: Grondal Smal Family
Architect: Atelier d'Architecture Eric Grondal, Embourg (Belgium)
Facade Construction: J. Gaspard SPRL, Angleur (Belgium)
Schüco Systems, Equipped with Insulation Triple Glazing:
Hanging Facade: Schüco FW 50+
Windows: Schüco AWS 75.SI
Doors: Schüco ADS 75 HD.SI
Lift-and-Slide Doors: Schüco ASS 70.HI
At first glance, the position of the family house appears unusual. The building, positioned perpendicular to a small private driveway and the steep slope, acts as a sort of obstacle or barrier in the terrain. However, it looks entirely natural, organically, in perfect symbiosis with the environment, which was the author's intention. The architect aimed to design the building as considerately as possible so that it would blend in, be sustainable, energy-efficient, and not burden nature.
Brick, Split Stone, and Patinated Copper Facade
In addition to the shape and arrangement, the choice of materials had a significant influence on the character and degree of integration of the house into its surroundings. The brick base, which spatially defines the basement, harmonizes beautifully with the patinated copper facade of the two successive floors. Due to the varying widths of the matte brown panels, which create a warm impression, the facade has an irregular vertical structure, and its appearance changes from various angles. The overall impression of the facade is very natural and relaxed. It serves as a projection surface for the changing play of light and shadow created by numerous tree canopies and the sunlight penetrating through them.Functionality and Timelessness Dominate the Interior
While the external shell of the building in earthy tones blends perfectly with nature, the interior is very modern. Light colors, exposed concrete, gray natural stone on the floors, and a variety of wooden elements create a contemporary functional atmosphere combined with abundant natural daylight. From the outside, the extent of glazing may seem unnecessarily modest. However, due to the well-conceived arrangement of glazed facade units, windows, sliding doors, and roof glazing, optimal light infiltration into all usable zones is ensured throughout the day, resulting in minimal use of artificial lighting.On the northern side, a characteristic protruding unit above the base for the facade extends 1.2 m and is connected to the main part of the building through 17 m² of roof glazing. Thus, from early morning, these vertical strip windows provide ample daylight in the center of the building. Additional sources of natural light are the two-story facade units on the western side and the 7.5 m wide wall accessing the southern terrace. The terrace is accessed through a three-part lift-and-slide structure installed full height - from ceiling to floor. When opened, the wall is completely "parked" in a false space of the facade, beautifully expanding and connecting the kitchen and dining area with the terrace on the ground floor.
Strip Windows and a Discreetly Integrated Sliding Door System
The openings in the Grondal family house vary in size, shape, and function. Their common and unifying feature is the slim aluminum profiles by the German brand Schüco in a deep black RAL 9005 shade. Both the column-and-beam facade system Schüco FW 50+, the slim vertically installed window units Schüco AWS 75.SI, and the lift-and-slide doors from the Schüco ASS 70.HI system act as fully integrated design elements. All units were fitted with insulation triple glazing.Ecological Framework through Sustainable Technologies
In line with a thoughtfully designed, high-quality, and well-insulated building envelope (U value of 0.11), the architect and client jointly chose sustainable home technologies for bioclimatic reasons. The energy requirements for the operation of the underfloor heating system are thus covered by a heat pump, while hot water is produced through solar panels installed on the flat roof. Automated ventilation with heat recovery and a 10,000-liter rainwater tank systematically complement the sustainable concept of the building.Project Details:
Name: Grondal Family House, Tilff (Belgium)
Client: Grondal Smal Family
Architect: Atelier d'Architecture Eric Grondal, Embourg (Belgium)
Facade Construction: J. Gaspard SPRL, Angleur (Belgium)
Schüco Systems, Equipped with Insulation Triple Glazing:
Hanging Facade: Schüco FW 50+
Windows: Schüco AWS 75.SI
Doors: Schüco ADS 75 HD.SI
Lift-and-Slide Doors: Schüco ASS 70.HI
The English translation is powered by AI tool. Switch to Czech to view the original text source.
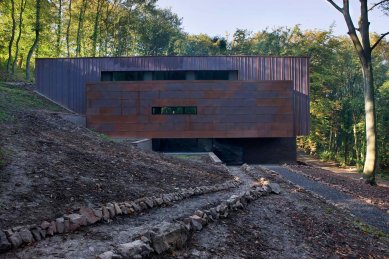
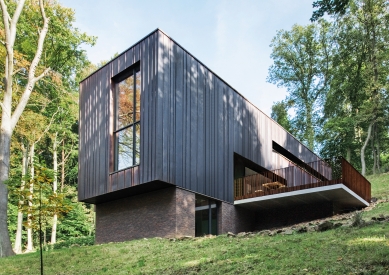

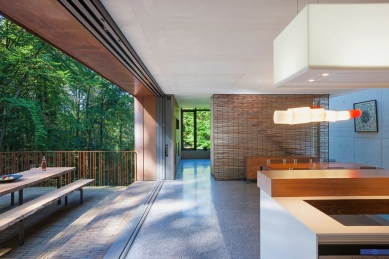
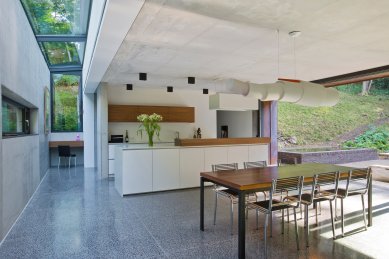
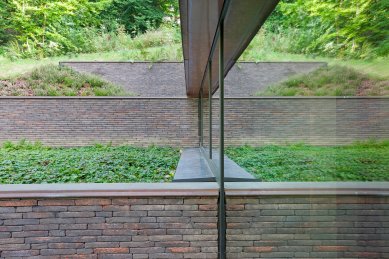
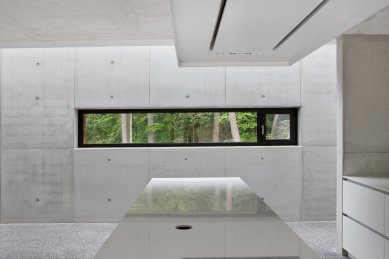



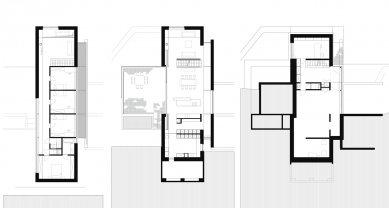
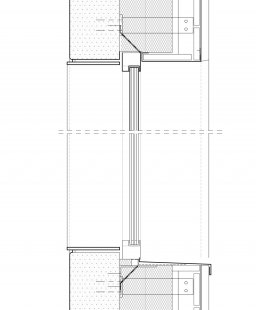
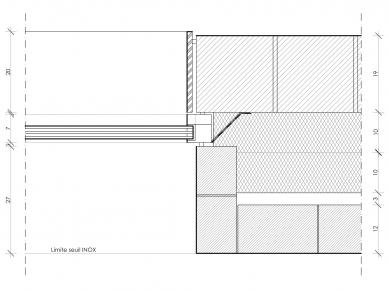
0 comments
add comment
Related articles
0
04.02.2019 | The energy-efficient building of the RAL Institute plays with all colors
0
15.01.2019 | The design house Mobile Hut has wheels, is made of aluminum sheet, but respects the archetypal shape of the Czech house
0
20.11.2018 | The outdated house was transformed into a villa in the Bauhaus style
0
19.10.2018 | House X v Singapore
0
12.09.2018 | <p>The wandering stone offers privacy as well as views of the mountain peaks.</p>
0
26.04.2018 | The new Schüco LivIngSlide sliding-lift door system has been designed for efficient production
0
26.03.2018 | Ventilation System Schüco VentoLife: Clean air is worth its weight in gold
0
14.03.2018 | Transparent offices in the vineyard
0
26.02.2018 | Schüco invites you to a tour of the new lift-and-slide doors or window system in passive standard
0
30.01.2018 | Polished gemstone with a panoramic view
0
24.03.2017 | The diamond ship in Antwerp is a beacon for the whole world
0
20.01.2016 | Family house with "terraced" interior and lake view
0
17.09.2015 | <h1>Family House in German Rheine is Home and Office at the Same Time</h1>













