
Transparent offices in the vineyard
Administrative building in Esslingen
The new headquarters of Südwestmetall in Esslingen, Germany, attracts attention not only for its dynamic and amorphous aesthetics. It is unique in terms of energy savings and thermal insulation, as the architects from the studio [fritzen 28] utilized the latest sustainable technologies. They deliberately chose the Schüco FW 50+.HI facade system, which guarantees maximum thermal insulation through elegant, slim profiles and literally creates transparent offices. This unique working environment, filled with natural light, offers beautiful views of the nearby vineyard.
Travelers on the train between Stuttgart and Ulm cannot miss the new building on the outskirts of Esslingen when looking out the window. The bright white building with dynamic shapes is the new headquarters of the regional group Neckar-Fils of Südwestmetall. Here, union members will exchange information and knowledge and hold conferences. Communication is the essence of the building.
Dealing with the positioning of the plot was a challenge for the architects. The building is located on the edge of new development projects with diverse usages. The narrowing triangular structure is sandwiched between the railway track, the main road, and the vineyard in the background. The architects [fritzen 28] from Esslingen succeeded in creating a gentle transition between nature and urban development, enhancing the entrance to the city.
On the western side, the building has staggered floors, creating a smooth transition to the neighboring structures. The lowest tier consists of a white retaining wall that runs from the upper part of the area along the road and then curves dynamically toward the entrance to the underground garages. The main inspiration for the architects came from the vineyards with their characteristic horizontal layering and curved lines. The building’s indeterminate shapes reflect these elements. Each of the four floors is different. They recede into the background or, conversely, protrude, creating terraces and offering varied views from both inside and outside. The facade alternates between continuous strip windows and large white inter-window panels, which further emphasize the attractive layering.
Thus, the building appears open from the outside and invites visitors. Inside, it is filled with natural light and provides space for communication and meetings. The central feature of the building is the inner atrium, surrounded by an area where people meet - here you will find the foyer, reception, meeting room, etc. Suspended disc LED lights and wide single-armed staircases enhance the welcoming atmosphere. From the literally transparent rooms, one can observe the outdoor greenery thanks to the extensive bands of windows. The simply furnished interior is based on white colors and bamboo.
The sophisticated energy concept of the building was developed by Transsolar. The reinforced concrete structure obtains heating and cooling energy through a heat pump from groundwater. Thermally activated ceilings control the indoor temperature, and the effective plaster reduces acoustics in the rooms. Special sound absorbers are used in the ceiling, which eliminated the need for suspended acoustic ceilings. They are only placed exceptionally in certain rooms with higher sound insulation requirements, such as in the open secretary's office or in the meeting room. Mechanical cross ventilation, ventilation with a heat exchanger, and lighting based purely on LED technology are also part of the comprehensive concept.
The column-beam facade system Schüco FW 50+.HI significantly contributes to the energy balance. It enables the desired combination of thermal and acoustic insulation. After all, the building lies between a busy road and a railway line. For the architects [fritzen 28], this solution won out due to its flexibility, which allowed for the design of numerous curves. Another advantage is the narrow sight width of the columns, making the individual window units appear as continuous strip windows of the Schüco AWS 90 BS.HI+ type. Additionally, the facade system can also be used as ceiling glazing, which was utilized for roofing over the central atrium.
The developers relied on Schüco system solutions in other areas as well. All fire protection elements consist of Schüco FW 50+ BF and Schüco FW 60+ BF systems. Movable large-format slats Schüco ALB are vertically installed in front of the community room. They provide ideal lighting conditions for various occasions, shading during presentations and other projections, and ample light during speeches.
Project Details
Project: Südwestmetall Administrative Building, Esslingen, Germany
Client: Employers' Association Südwestmetall, regional group Neckar-Fils, Esslingen, Germany
Architect: [fritzen 28] architekten, Esslingen, Germany
Facade construction: Starz Metallbau GmbH & Co. KG, Aalen Ebnat, Germany
Schüco Systems in the Project
Facade system Schüco FW 50+.HI
Fire protection facade systems Schüco FW 50+ BF and FW 60+ BF
Window system Schüco AWS 90 BS.HI+
Large-format slats Schüco ALB as sun protection
Door system Schüco ADS 80 FR 30
Travelers on the train between Stuttgart and Ulm cannot miss the new building on the outskirts of Esslingen when looking out the window. The bright white building with dynamic shapes is the new headquarters of the regional group Neckar-Fils of Südwestmetall. Here, union members will exchange information and knowledge and hold conferences. Communication is the essence of the building.
Dealing with the positioning of the plot was a challenge for the architects. The building is located on the edge of new development projects with diverse usages. The narrowing triangular structure is sandwiched between the railway track, the main road, and the vineyard in the background. The architects [fritzen 28] from Esslingen succeeded in creating a gentle transition between nature and urban development, enhancing the entrance to the city.
On the western side, the building has staggered floors, creating a smooth transition to the neighboring structures. The lowest tier consists of a white retaining wall that runs from the upper part of the area along the road and then curves dynamically toward the entrance to the underground garages. The main inspiration for the architects came from the vineyards with their characteristic horizontal layering and curved lines. The building’s indeterminate shapes reflect these elements. Each of the four floors is different. They recede into the background or, conversely, protrude, creating terraces and offering varied views from both inside and outside. The facade alternates between continuous strip windows and large white inter-window panels, which further emphasize the attractive layering.
Thus, the building appears open from the outside and invites visitors. Inside, it is filled with natural light and provides space for communication and meetings. The central feature of the building is the inner atrium, surrounded by an area where people meet - here you will find the foyer, reception, meeting room, etc. Suspended disc LED lights and wide single-armed staircases enhance the welcoming atmosphere. From the literally transparent rooms, one can observe the outdoor greenery thanks to the extensive bands of windows. The simply furnished interior is based on white colors and bamboo.
The sophisticated energy concept of the building was developed by Transsolar. The reinforced concrete structure obtains heating and cooling energy through a heat pump from groundwater. Thermally activated ceilings control the indoor temperature, and the effective plaster reduces acoustics in the rooms. Special sound absorbers are used in the ceiling, which eliminated the need for suspended acoustic ceilings. They are only placed exceptionally in certain rooms with higher sound insulation requirements, such as in the open secretary's office or in the meeting room. Mechanical cross ventilation, ventilation with a heat exchanger, and lighting based purely on LED technology are also part of the comprehensive concept.
The column-beam facade system Schüco FW 50+.HI significantly contributes to the energy balance. It enables the desired combination of thermal and acoustic insulation. After all, the building lies between a busy road and a railway line. For the architects [fritzen 28], this solution won out due to its flexibility, which allowed for the design of numerous curves. Another advantage is the narrow sight width of the columns, making the individual window units appear as continuous strip windows of the Schüco AWS 90 BS.HI+ type. Additionally, the facade system can also be used as ceiling glazing, which was utilized for roofing over the central atrium.
The developers relied on Schüco system solutions in other areas as well. All fire protection elements consist of Schüco FW 50+ BF and Schüco FW 60+ BF systems. Movable large-format slats Schüco ALB are vertically installed in front of the community room. They provide ideal lighting conditions for various occasions, shading during presentations and other projections, and ample light during speeches.
Project Details
Project: Südwestmetall Administrative Building, Esslingen, Germany
Client: Employers' Association Südwestmetall, regional group Neckar-Fils, Esslingen, Germany
Architect: [fritzen 28] architekten, Esslingen, Germany
Facade construction: Starz Metallbau GmbH & Co. KG, Aalen Ebnat, Germany
Schüco Systems in the Project
Facade system Schüco FW 50+.HI
Fire protection facade systems Schüco FW 50+ BF and FW 60+ BF
Window system Schüco AWS 90 BS.HI+
Large-format slats Schüco ALB as sun protection
Door system Schüco ADS 80 FR 30
The English translation is powered by AI tool. Switch to Czech to view the original text source.
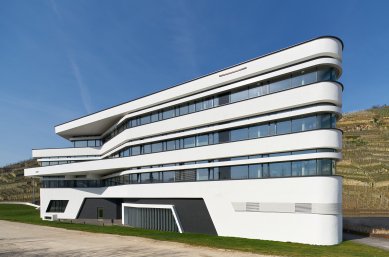
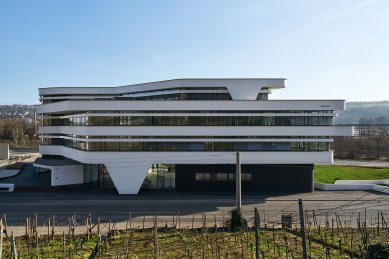
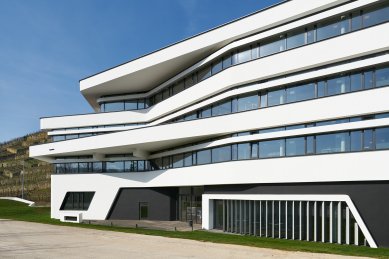
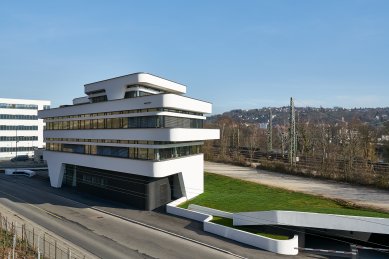
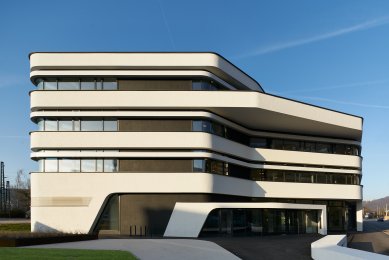
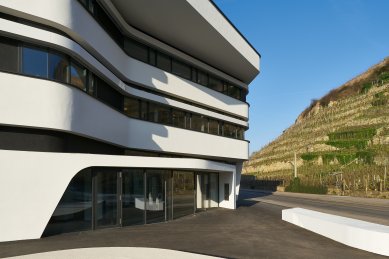

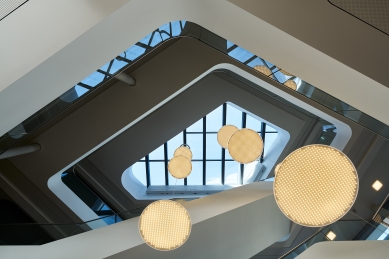
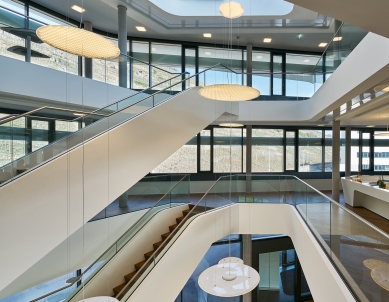
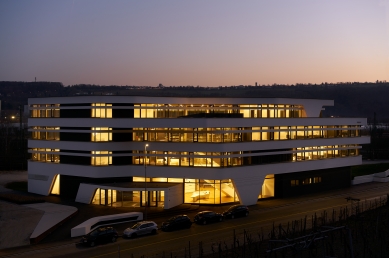
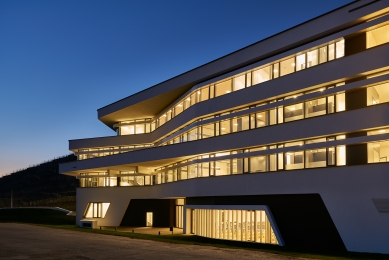
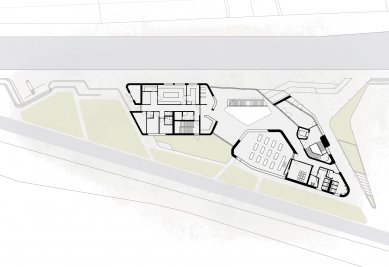
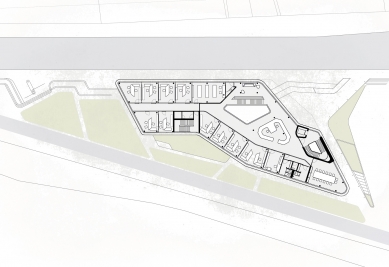
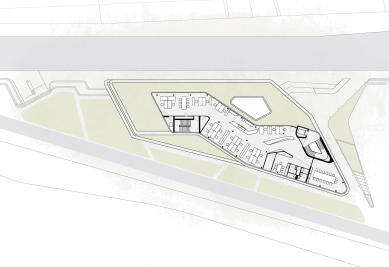
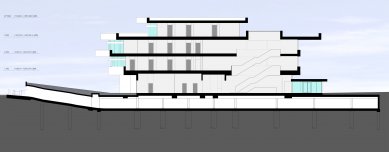
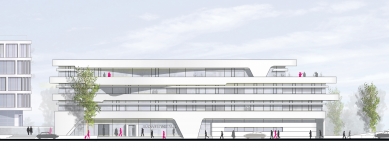
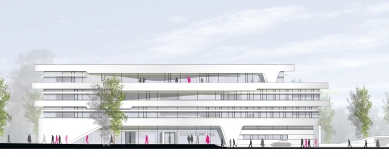
0 comments
add comment
Related articles
0
12.09.2018 | The wandering stone offers privacy as well as views of the mountain peaks.
0
30.01.2018 | Polished gemstone with a panoramic view
0
24.03.2017 | The diamond ship in Antwerp is a beacon for the whole world
0
13.03.2017 | The family house set in a natural environment has been built in Belgium












