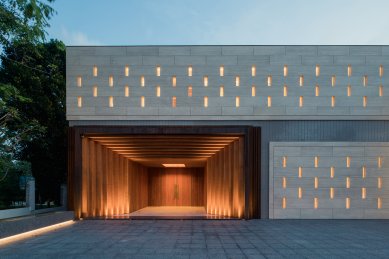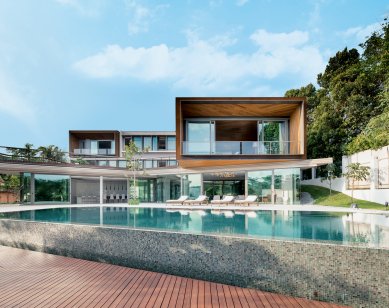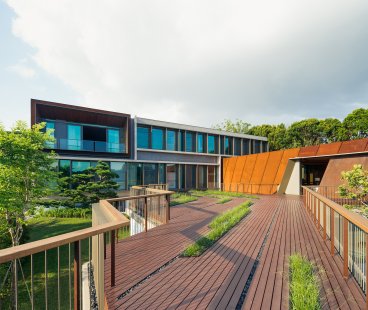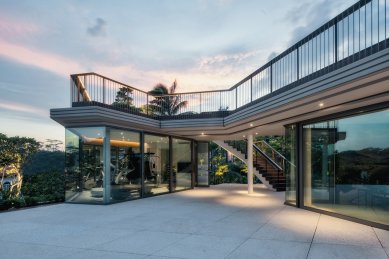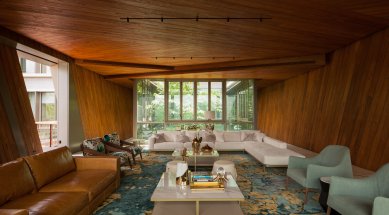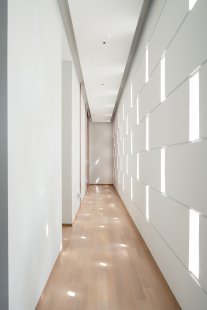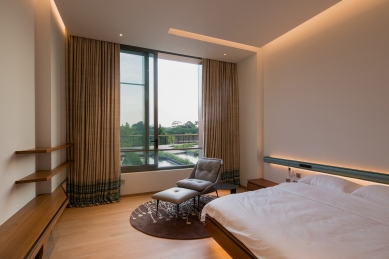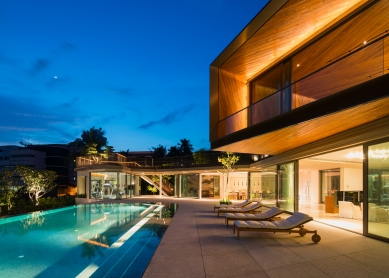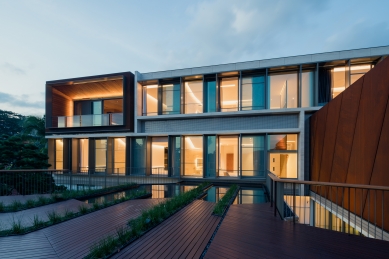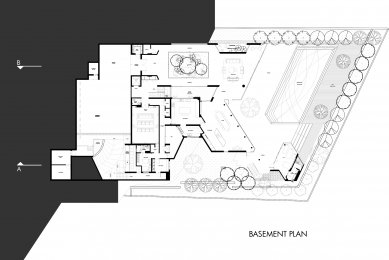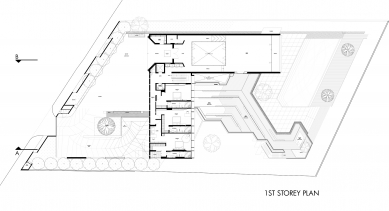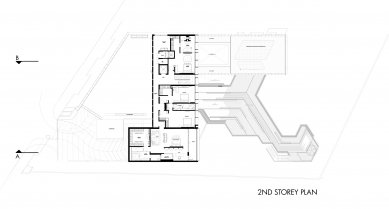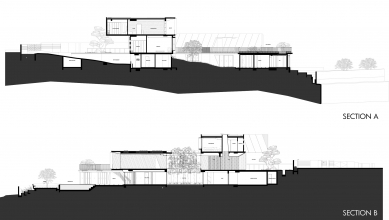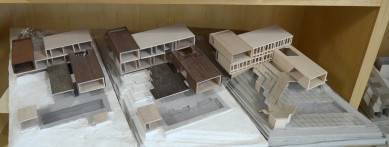 |
The architects of the private residence "House X" in Singapore played with the contrasts of privacy and openness in the façade. While the house is discretely closed off to the street, on the southwest side the building opens up, providing fascinating views of the natural panorama as well as the surroundings of the house. To allow the inhabitants to enjoy nature and the climate while maintaining a pleasant atmosphere indoors, the glass façade was created with sliding aluminum systems from Schüco.




