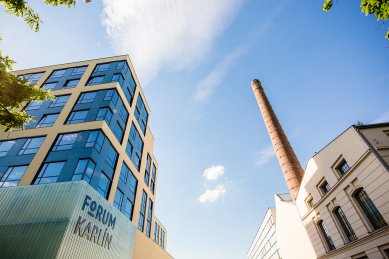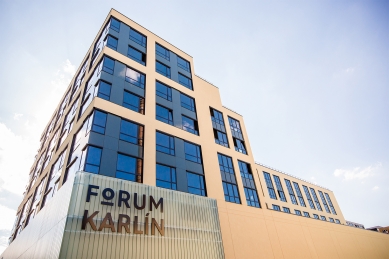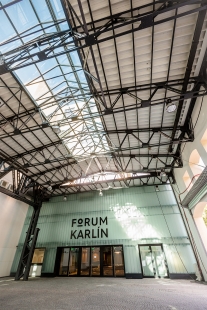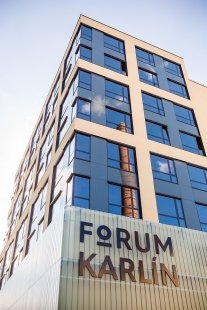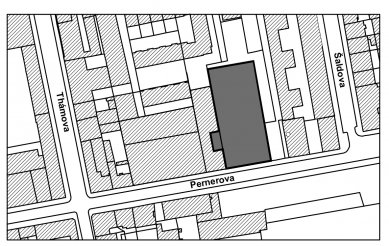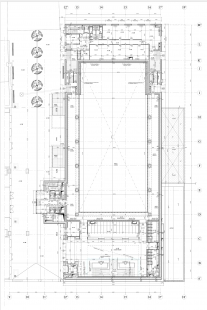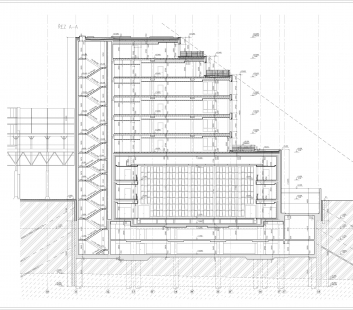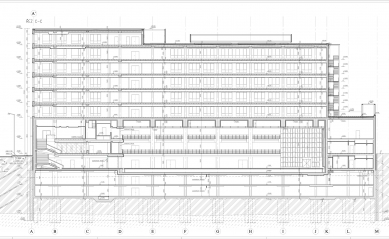Forum Karlín, one of the architecturally successful projects in Prague's Karlín, is another work by Ricardo Bofill in our country. The administrative building includes a modern multifunctional hall, which is designed to meet the highest requirements for event organization. The project is unique for its light façade and suspension system that allows for the installation of even very heavy decorations and other scenic elements. The hall also has excellent acoustic conditions, which were contributed to by the properties of the Silka blocks from Xella CZ, s.r.o.





