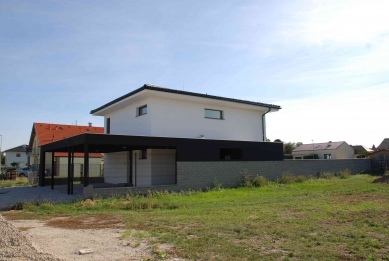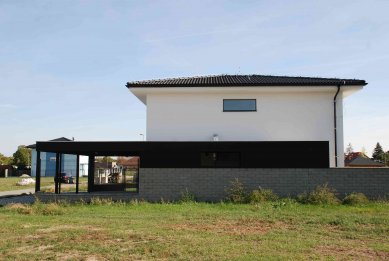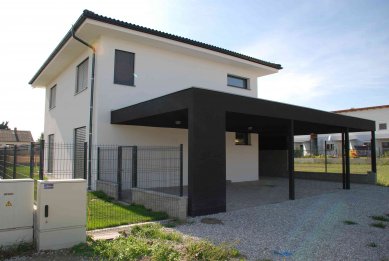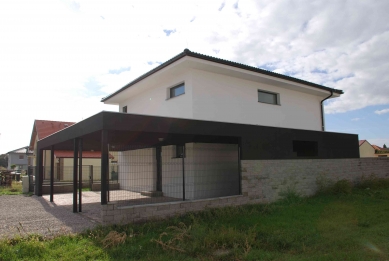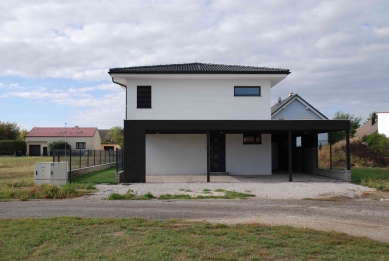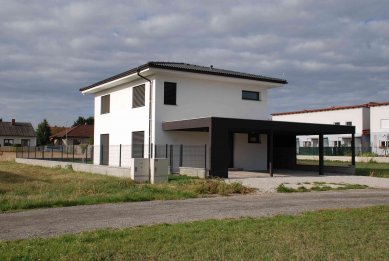Passive houses are currently becoming a new trend in housing, primarily due to rising energy prices and European Union regulations that require newly built homes to meet strict energy consumption standards. The company Greenstudio s.r.o., along with its contractual partners and utilizing Ytong material, has реализована an exceptional project that brings the benefits and comfort of passive living closer to the general public.





