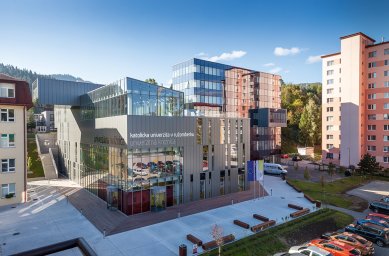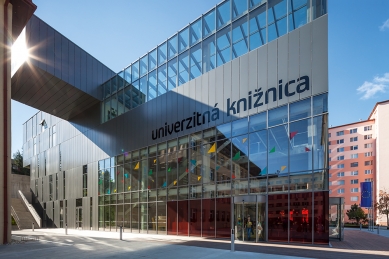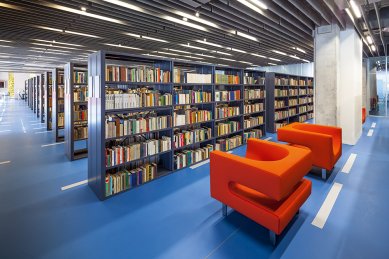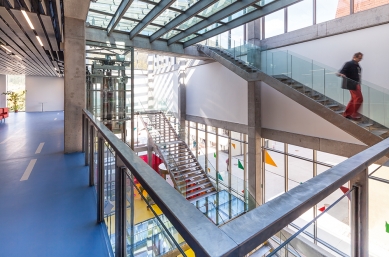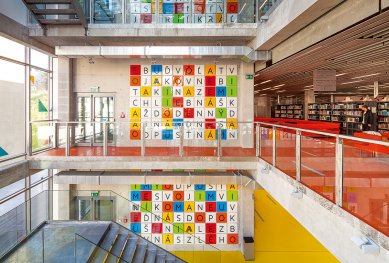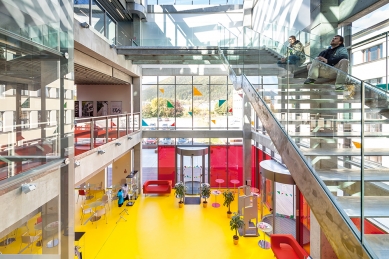Author: Stanislav Šutvaj, Ján Potoma
Country: Slovakia
City: Ružomberok
Address: Hrabovská cesta 1/A, 034 01
Amount: 9,000,000.00 EUR
Project date: 2009
Completion date: 2013
Usable area: 9,265.00m2
Built-up area: 2,066.00m2
Country: Slovakia
City: Ružomberok
Address: Hrabovská cesta 1/A, 034 01
Amount: 9,000,000.00 EUR
Project date: 2009
Completion date: 2013
Usable area: 9,265.00m2
Built-up area: 2,066.00m2





