
Residential complex Municipal Court in Prague by Ricardo Bofill
In the Old Town, adjacent to the Agnes Monastery, a complex of historical buildings known as the Municipal Court has been renovated, to which a new residential building by Catalan architect Ricardo Bofill has been added.
The simple silver block on the façade and shutters carries a decoration reminiscent of branches in the treetops or delicate marble veining. Bofill's five-story structure rests on a garage plinth and offers three spacious residential units (one single-story apartment and two two-story apartments with their own staircase and internal atrium). The ground level contains shared garages. The façade of the covered parking spaces is adorned with a vertical garden. The garage roof serves as a wooden terrace (170m²) for one of the largest apartments (532m²) in the entire complex. The renovated complex features twelve luxury apartments.
A significant element of the entire design is the internal courtyard, representing a calm green oasis in the densely built historical center of Prague. Sliding shutters that can completely close off the entire block contribute to the privacy and security of future tenants.
The dilapidated Municipal Court was sold by the Prague magistrate to a foreign investor ten years ago. Originally, the Municipal Court was a late Gothic building that underwent a number of extensions and modifications, with its current appearance dating from the mid-19th century. In recent years before the renovation, the former premises of the firefighters and municipal services were occupied only by a caretaker.
The simple silver block on the façade and shutters carries a decoration reminiscent of branches in the treetops or delicate marble veining. Bofill's five-story structure rests on a garage plinth and offers three spacious residential units (one single-story apartment and two two-story apartments with their own staircase and internal atrium). The ground level contains shared garages. The façade of the covered parking spaces is adorned with a vertical garden. The garage roof serves as a wooden terrace (170m²) for one of the largest apartments (532m²) in the entire complex. The renovated complex features twelve luxury apartments.
A significant element of the entire design is the internal courtyard, representing a calm green oasis in the densely built historical center of Prague. Sliding shutters that can completely close off the entire block contribute to the privacy and security of future tenants.
The dilapidated Municipal Court was sold by the Prague magistrate to a foreign investor ten years ago. Originally, the Municipal Court was a late Gothic building that underwent a number of extensions and modifications, with its current appearance dating from the mid-19th century. In recent years before the renovation, the former premises of the firefighters and municipal services were occupied only by a caretaker.
The English translation is powered by AI tool. Switch to Czech to view the original text source.

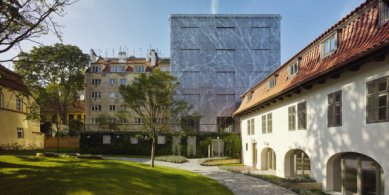


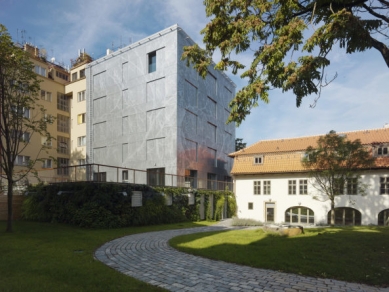
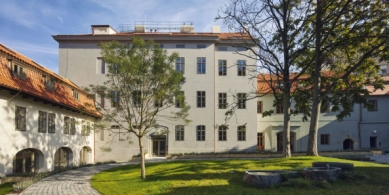
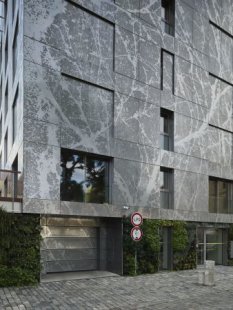

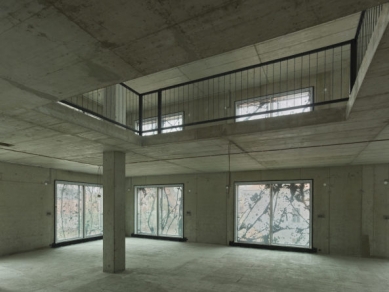

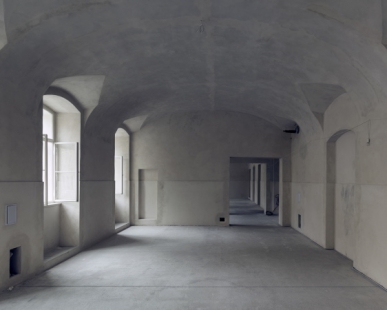
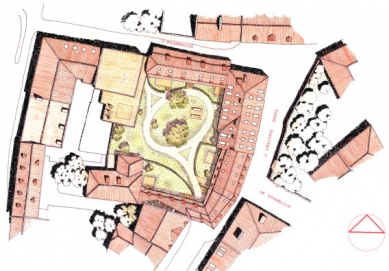



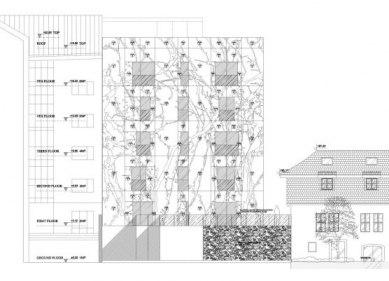
0 comments
add comment
Related articles
0
14.01.2022 | The Catalan architect Ricardo Bofill has died
0
07.12.2019 | To the Eighties of Ricardo Bofill
0
26.10.2018 | People can come to see the renovated Town Yard
1
08.09.2014 | Multifunctional hall at Forum Karlín - another Prague project by Ricardo Bofill
0
22.09.2011 | In the historic Municipal Court in Prague, there will be luxury apartments
0
14.10.2005 | The dilapidated Municipal Courtyard in Prague 1 is wanted by three interested parties












