
<div>Family house in Hamry stands out for what it has under the surface</div>
Report on the implementation of RD in the Ytong system using the massive Ytong Komfort roof construction.
In Hamrech nad Sázavou, an inconspicuous two-story family house grew from summer to winter 2013. Actually inconspicuous only now, after it received a classic cap in the form of a smooth roof covering and awaits the final coat of textured exterior plaster. Almost everything else it showed to its surroundings during its growth was unusual, exceptional, striking, and distinctive.
It all started with a foundation on a reinforced concrete slab equipped with piping for the thermal activation of the core of the slab, floating on perimeter thermal insulation. This slab was additionally designed in a polished finish with high flatness, allowing for the omission of the commonly following floor structures with all the resulting bonuses: acceleration of construction, savings on floor material costs, and last but not least, also better heat transfer to the surface of the floor covering construction.
The construction of the load-bearing and partition walls of the first floor was actually standard for Ytong material, surprisingly quick and precise for a layman, and apart from the invisible details and finenesses, completely classic.
A return to unusual solutions was brought by the ceiling structure above the first floor, which is made of the Ytong Ekonom system with a thickness of 250 mm. This ceiling system is characterized by the absence of a 50 mm thick, commonly applied over-concrete layer, creating a cooperating concrete slab in the ribbed reinforced concrete structure of the ceiling. Ytong Ekonom is designed in such a way that the function of this slab is taken over by an enhanced cross-section of the concrete rib in the pressure zone, created due to the use of a new shape of the Ytong Ekonom insert. The fullness of the Ytong material used for the production of the Ekonom insert guarantees an unparalleled level of safety throughout the process of implementing the ceiling structure. The average load-bearing capacity of a single Ekonom insert with a thickness of 250 mm measured in a certified testing laboratory demonstrated an excellent value of 7.2 kN (corresponding to a load of approximately 720 kg). The fact that the workers cannot fall through the structure at any point and do not need to take any additional measures for this is a related bonus that will surely be positively assessed by safety technicians, site managers, and the contractors themselves. However, the main advantage goes to the professional - the statics engineer at the computer. The high load-bearing capacity of the Ekonom insert allows him to place partitions regardless of the position of the load-bearing ribs. Only in case of higher point or linear loads is he forced to resort to additional reinforcement of tensile reinforcement, doubling of ribs, or other static measures. However, in this case, he is usually not forced to question the load-bearing capacity of individual inserts and search for static solutions to local problems. In these criteria, the Ytong Ekonom ceiling structure fundamentally differs from all competing systems on our market, and any similarity with them simply disappears here.
Another peculiarity of the ceiling above the first floor is its thermal activation, the sensibility of which is conditioned by the fact that it is a family house in passive standard, whose total heat loss is only 2.2 kW. The performance of this measure amounting to 0.8 kW is, despite its "negligibility", a proportionally efficient source with very low costs.
The very next day after the concrete pouring of the ceiling, the installation of the Ytong staircase took place. The staircase steps are pre-prepared "to measure" according to the workshop drawings developed by Xella CZ based on the designer's documentation, and their installation takes only one working day for a coordinated pair. The staircase is immediately fully walkable, which significantly simplifies communication between the first and second floors and also greatly contributes to increasing work safety.
The infill of the second floor is almost classic, the only peculiarity being the method and timing of the pouring of the reinforcing crowns. This takes place simultaneously with the pouring of the ribs of the roof.
If we mentioned the apparent similarity of the Ytong Ekonom ceiling with ceilings from other manufacturers above the first floor, then the construction of the Ytong Komfort roof can only resemble one construction on our market, which is the previously described Ekonom ceiling. Just like it, it does not have a cooperating over-concrete layer, which fundamentally allows its application in the construction of sloping roofs with an inclination of up to 40°. Just like the Ekonom ceiling structure, it can be handled by an ordinary, skilled, and willing team of bricklayers. The Komfort roof typically uses an insert with a thickness of 200 mm, which shows load-bearing capacity of 4.4 kN. In Hamrech, it was designed with three dormers, which required measures in the form of pouring in two stages. In the first stage, the load-bearing ribs of the sloped and central horizontal parts of the roof were poured, and in the second, after completing the load-bearing walls of the dormers, the ribs of the roof above these dormers. This part of the structure was also equipped with piping for the activation of the cores of the ribs before pouring, this time with a performance of 0.6 kW.
The implementation time for the massive Ytong Komfort roof structure was 6 working days, which is quite a lot compared to the lightweight construction of a truss that takes about three days. This drawback, however, is fully compensated in subsequent work procedures. Complete work on the interior plaster took only one day for the Komfort roof, while work on lightweight ceilings with impeccable, airtight vapor barriers, and labor-intensive sanding takes a significantly longer time.
The construction of massive Ytong roofs has not only many years of experience from realizations and operations in our southern neighbors in the former Yugoslav countries, but also more than 10 years of experience from operations in the Czech Republic. Its main advantage is high resistance to overheating, but also resistance to molds, fungi, and all insects (without the use of guaranteed harmless preparations), excellent attenuation of external noise, and unmatched fire protection. It allows builders to implement a very simple structure, eliminating complicated and unfortunately often very generous to defects, lightweight suspended structures. The Ytong Komfort roof is only plastered on the internal face with standard gypsum interior plaster with a thickness of 6 mm. In the tightness test, which is part of the "New Green Savings" initiative, a condition for subsidies for passive houses amounting to 550 or 400 thousand CZK, it shows excellent values without the need for necessary corrections.
Our family house in Hamrech nad Sázavou achieved a Blower Door test value of 0.25 on the first measurement, thus opening the way for the owner to draw a subsidy of 550,000 CZK.
It all started with a foundation on a reinforced concrete slab equipped with piping for the thermal activation of the core of the slab, floating on perimeter thermal insulation. This slab was additionally designed in a polished finish with high flatness, allowing for the omission of the commonly following floor structures with all the resulting bonuses: acceleration of construction, savings on floor material costs, and last but not least, also better heat transfer to the surface of the floor covering construction.
The construction of the load-bearing and partition walls of the first floor was actually standard for Ytong material, surprisingly quick and precise for a layman, and apart from the invisible details and finenesses, completely classic.
A return to unusual solutions was brought by the ceiling structure above the first floor, which is made of the Ytong Ekonom system with a thickness of 250 mm. This ceiling system is characterized by the absence of a 50 mm thick, commonly applied over-concrete layer, creating a cooperating concrete slab in the ribbed reinforced concrete structure of the ceiling. Ytong Ekonom is designed in such a way that the function of this slab is taken over by an enhanced cross-section of the concrete rib in the pressure zone, created due to the use of a new shape of the Ytong Ekonom insert. The fullness of the Ytong material used for the production of the Ekonom insert guarantees an unparalleled level of safety throughout the process of implementing the ceiling structure. The average load-bearing capacity of a single Ekonom insert with a thickness of 250 mm measured in a certified testing laboratory demonstrated an excellent value of 7.2 kN (corresponding to a load of approximately 720 kg). The fact that the workers cannot fall through the structure at any point and do not need to take any additional measures for this is a related bonus that will surely be positively assessed by safety technicians, site managers, and the contractors themselves. However, the main advantage goes to the professional - the statics engineer at the computer. The high load-bearing capacity of the Ekonom insert allows him to place partitions regardless of the position of the load-bearing ribs. Only in case of higher point or linear loads is he forced to resort to additional reinforcement of tensile reinforcement, doubling of ribs, or other static measures. However, in this case, he is usually not forced to question the load-bearing capacity of individual inserts and search for static solutions to local problems. In these criteria, the Ytong Ekonom ceiling structure fundamentally differs from all competing systems on our market, and any similarity with them simply disappears here.
Another peculiarity of the ceiling above the first floor is its thermal activation, the sensibility of which is conditioned by the fact that it is a family house in passive standard, whose total heat loss is only 2.2 kW. The performance of this measure amounting to 0.8 kW is, despite its "negligibility", a proportionally efficient source with very low costs.
The very next day after the concrete pouring of the ceiling, the installation of the Ytong staircase took place. The staircase steps are pre-prepared "to measure" according to the workshop drawings developed by Xella CZ based on the designer's documentation, and their installation takes only one working day for a coordinated pair. The staircase is immediately fully walkable, which significantly simplifies communication between the first and second floors and also greatly contributes to increasing work safety.
The infill of the second floor is almost classic, the only peculiarity being the method and timing of the pouring of the reinforcing crowns. This takes place simultaneously with the pouring of the ribs of the roof.
If we mentioned the apparent similarity of the Ytong Ekonom ceiling with ceilings from other manufacturers above the first floor, then the construction of the Ytong Komfort roof can only resemble one construction on our market, which is the previously described Ekonom ceiling. Just like it, it does not have a cooperating over-concrete layer, which fundamentally allows its application in the construction of sloping roofs with an inclination of up to 40°. Just like the Ekonom ceiling structure, it can be handled by an ordinary, skilled, and willing team of bricklayers. The Komfort roof typically uses an insert with a thickness of 200 mm, which shows load-bearing capacity of 4.4 kN. In Hamrech, it was designed with three dormers, which required measures in the form of pouring in two stages. In the first stage, the load-bearing ribs of the sloped and central horizontal parts of the roof were poured, and in the second, after completing the load-bearing walls of the dormers, the ribs of the roof above these dormers. This part of the structure was also equipped with piping for the activation of the cores of the ribs before pouring, this time with a performance of 0.6 kW.
The implementation time for the massive Ytong Komfort roof structure was 6 working days, which is quite a lot compared to the lightweight construction of a truss that takes about three days. This drawback, however, is fully compensated in subsequent work procedures. Complete work on the interior plaster took only one day for the Komfort roof, while work on lightweight ceilings with impeccable, airtight vapor barriers, and labor-intensive sanding takes a significantly longer time.
The construction of massive Ytong roofs has not only many years of experience from realizations and operations in our southern neighbors in the former Yugoslav countries, but also more than 10 years of experience from operations in the Czech Republic. Its main advantage is high resistance to overheating, but also resistance to molds, fungi, and all insects (without the use of guaranteed harmless preparations), excellent attenuation of external noise, and unmatched fire protection. It allows builders to implement a very simple structure, eliminating complicated and unfortunately often very generous to defects, lightweight suspended structures. The Ytong Komfort roof is only plastered on the internal face with standard gypsum interior plaster with a thickness of 6 mm. In the tightness test, which is part of the "New Green Savings" initiative, a condition for subsidies for passive houses amounting to 550 or 400 thousand CZK, it shows excellent values without the need for necessary corrections.
Our family house in Hamrech nad Sázavou achieved a Blower Door test value of 0.25 on the first measurement, thus opening the way for the owner to draw a subsidy of 550,000 CZK.
The English translation is powered by AI tool. Switch to Czech to view the original text source.
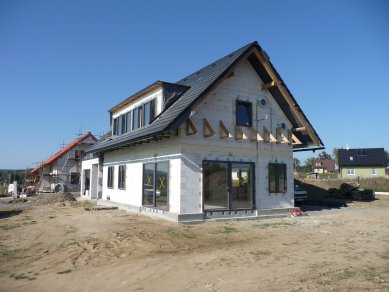
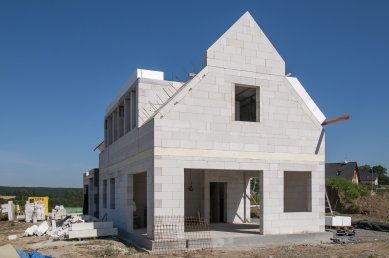
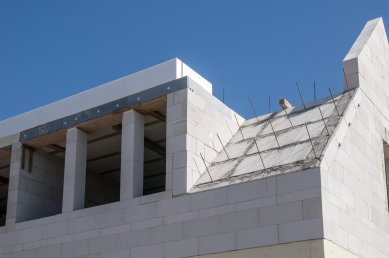
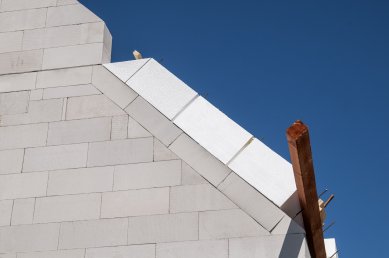
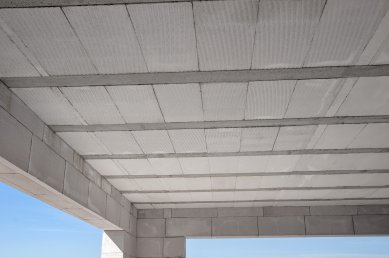
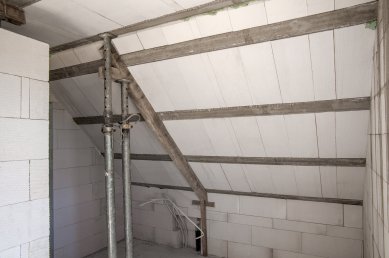
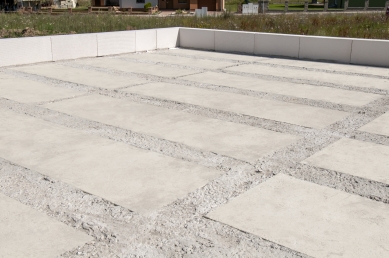

0 comments
add comment





