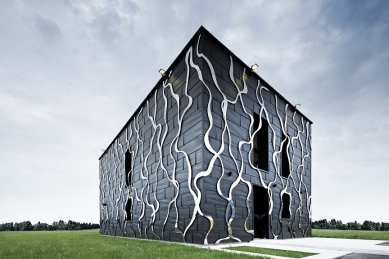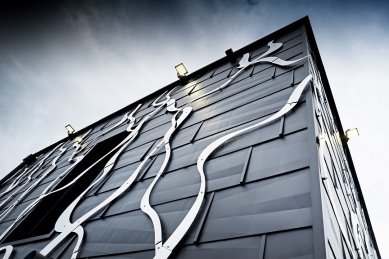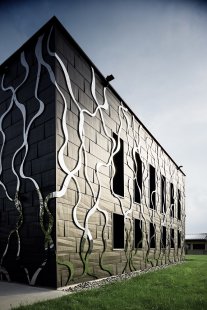
Thanks to Prefa components, another architectural gem has seen the light of day
The exceptionally successful piece by architect Xavier Fromont has stood since 2014 in the French Douvaine. The architect, together with his wife Rachel, created a perfectly balanced work and living space that embodies the motto “An architect should be a dreamer and a poet, projecting his own feelings into the buildings.”
 |
„Lift the curtain“ – this is the slogan of the bold building that Fromont realized using the FX.12 roof and façade panel from PREFA Aluminiumprodukte. All the walls of the studio hang on boards made of 40 cm thick laminated beams. The resulting boxes are filled with insulation. The internal and external façades of wooden panels and roof batten form a skeleton that supports the external cladding made of FX.12 panels and stainless steel strips. It is also worth mentioning that the insulating façade system contributes to optimizing thermal performance, as the atelier de l'architecte was conceived as a passive house from the very beginning.
Impressive contrast
A pair of famous architects impressively shows us how clear opposites can be combined into a perfectly harmonious whole. This was made possible primarily through the use of a whole range of materials, such as white OSB, concrete, metal, and glass.
The external appearance of the studio was designed with regard to the surrounding environment, into which it was able to blend naturally. Great attention was paid during execution to every little detail, with precise execution of even the slightest detail. Xavier Fromont adds: “The building is a symbol of our desire for perfection and above all accuracy. At first glance, it looks like a hard rock, it is square, solid, and dark.” The black FX.12 roof and façade panel from PREFA Aluminiumprodukte fits excellently into the entire architectural concept of the building due to its properties.
Smart refinement
The FX.12 panel appears very austere at first glance, but it is appropriately complemented by a subtle mesh structure, which, combined with horizontal laying, looks original and very effective. Thanks to the mirrored reflection, the image of the surrounding environment is projected onto the façade, naturally enhancing its connection with nature. Fromont says: “With the black FX.12 façade panel, the appearance of the building is different at any time of day, as the intensity of light and the angle of its incidence play with the façade's appearance, creating fascinating ranges of colors and images.”
Already during production, PREFA façade components gain their unique design, where almost every piece is original. The pattern of breaks does not repeat and is therefore irregular, which is especially prominent on large surfaces. This creates the impressive play of light and shadow that captivates every viewer at first glance. In addition to aesthetic purposes, the breaks also serve a functional aspect: the panels are additionally reinforced, which means higher durability at the same thickness of the material.
Perfect whole
Delicate metallic lines that accentuate the play of light and shadow wind throughout the building. “To further emphasize the creative appearance of the building, we worked with vertical curves made of smooth stainless steel, which are placed on metal mounts,” explains Xavier Fromont. The architect considers this work a complete unique piece that was made possible only because PREFA offers roof and façade panels with such a wide and versatile range of applications.
Architect's recommendation
“Since graduating from architecture, we have been seeking optimization of technical components, living space, and functional space. In doing so, we proceed with a global orientation on appearance, location, and perspective, which explains the implementation, shape, and size, aesthetic of the building, and the architect's vision. PREFA materials, with their complexity, always precisely fit this image.” Xavier Fromont, architecture concept.
Building information:
Location: Douvaine, France
Object: studio
Architect: Xavier Fromont, architecture concept
Product range PREFA façade panel FX.12:
Brief description: FX.12 – a unique roof and façade panel that, with its longitudinal and transverse breaks in the surface, allows for an exceptionally futuristic design. With two different sizes and the corresponding asymmetrical appearance, it further highlights the individuality of each house. This product won the main award for the best exhibit at the Střechy Praha 2012 fair, entitled "Golden Tile 2012," in the fields of innovation, interesting technical solution, progressiveness, and extraordinary quality at an acceptable price.
Material: aluminum with a two-layer baked-on paint, thickness 0.7 mm
Dimensions: 1400x420 mm and 700x420 mm
Weight: 2.3 kg/m2
Colors P.10: dark brown, anthracite, brick red, dark red, light gray, sand, slate
Technical refinement: the standing angular groove serves multiple functions simultaneously: 1. optimally protects against leaking during heavy rain and moisture, 2. eliminates the expansion of the material with changes in temperature, improving the self-cleaning of the surface due to easy drainage of dirt.
The English translation is powered by AI tool. Switch to Czech to view the original text source.




0 comments
add comment
Related articles
0
03.05.2016 | Perfect choreography of the French refuge for climbers
0
29.10.2015 | Folding bags for Barborka
0
24.07.2015 | Hollywood solution for German suburb
0
05.06.2015 | Jewels of Wachau: Wine Center in Krems
0
13.05.2015 | Steep slope, sharp shapes, and Swiss view
0
05.02.2015 | <translation>Rectangular gutter PREFA – innovation for modern architecture</translation>
0
12.01.2015 | PREFA FX.12 and REYNOBOND for a structure with a futuristic facade





