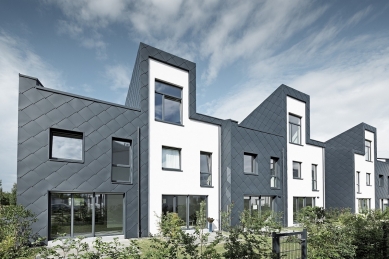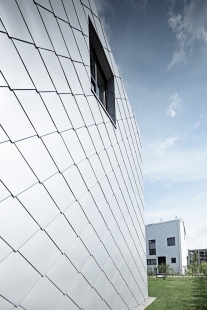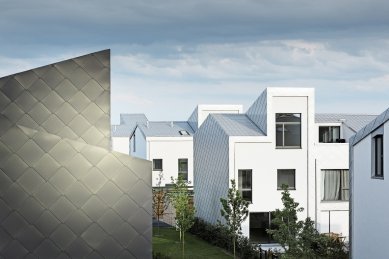
Hollywood solution for German suburb
In the project of 92 row houses in the Brandenburg town of Teltow, architects from the GRAFT studio aimed to combine sculptural elements with modern architecture. Although this project was realized on a low budget, there is no evidence of this in the grandeur of the completed building; on the contrary.
Star German architects, who also operate in Los Angeles alongside their headquarters in Berlin, have many interesting projects under their belts. For instance, they designed a dream house for a star like Brad Pitt. However, in Teltow, they proved they can definitely build for the average customer. In their building projects, the architects masterfully combine both urban relaxed style and natural elements. They primarily rely on materials that meet the highest technological requirements and that are additionally enhanced with interesting optical effects. Aluminum folded tiles and PREFA facade panels played a crucial role in their design.
Facade in the main role!
The world-renowned trio of architects – Lars Kruckenberg, Wolfram Putz, and Thomas Willemeit established their first office in L.A. In 2001, they expanded and founded a second branch of the architectural workshop GRAFT in Berlin. The row houses in Brandenburg Teltow are one of their latest projects.
Architecture and Sculptural Elements
One of the things our architects always wanted to try was to combine sculptural elements with architectural construction. They achieved this completely in the Berlin suburb of Teltow, mainly thanks to materials from PREFA. Due to the variability of the products, they were able to envelop all 92 row houses of the new residential complex in an original and very impressive silver-anthracite metallic coat. “We were looking for a material that would suit both covering the roof and dressing the facade,” added Thomas Willemeit.
The demands for functionality and design were successfully combined through a combination of folded tiles and facade panels. The roof folded tiles measuring 600 x 420 mm and facade panels measuring 290 x 290 mm in various color combinations appealed to the architects not only with their technical parameters but also with the malleability of the material. This allows for a so-called “wrapping of the facade around the corner” without the need for using a transition profile or other visually disruptive finishing and expansion element.
Lightweight Facade
A contactless ventilated facade system was used on the facade. This achieved optimal protection of the building against adverse weather conditions and overheating during warm summer months. The construction of the facade was carried out in the traditional manner using anchoring elements, a lower metal structure with thermal insulation, wall carriers and load-bearing profiles, insulation, and the actual cladding of facade panels.
92 row houses, each unique!
Kruckenberg explains what stands behind the success of GRAFT: “It’s about putting the individual elements together correctly. For this project, it means working with interesting materials, ensuring the functionality of the building while respecting its surroundings. I consider that the most important. Everything else will come by itself.” The architects’ goal was to give each of the 92 row houses its own identity and unique appearance while sticking to the established budget.
Combining all these requirements into a single building sounded initially as impossible as solving the quadrature of a circle. However, the work ultimately succeeded, and the facade components from PREFA had a significant share in that achievement. Thanks to them, the realization of the row houses in Teltow became a pinnacle piece of urban architecture.
Beauty that makes sense
Beauty is not an end in itself for the architects from GRAFT, Lars Kruckenberg clearly declares: “We believe that the beauty of a building underlines its uniqueness and captivates the eye of every passerby.” In the same spirit, the star trio of architects aims to continue in their new project in New Orleans, where, under the patronage of Hollywood megastar Brad Pitt, they are building 150 new unique homes.
Range of PREFA Products Used
PREFA Facade Panel
Material: colored alloyed aluminum with a thickness of 0.7 mm, two-layer baked lacquer or powder coating according to RAL or NCS
Dimension: 290 x 290 x 0.7 mm in laid area (12 pcs in 1 m2)
Weight: 2.6 kg/m2
Installation: on full sheathing or on batten grid
Fastening: patented PREFA clamp for each panel
PREFA Folded Tile
Material: colored alloyed aluminum with a thickness of 0.7 mm, two-layer baked lacquer or powder coating according to RAL or NCS
Dimension: 600 x 420 x 0.7 mm in laid area (4 pcs in 1 m2)
Weight: 2.3 kg/m2
Roof slope: from 12° = 21.0 %
Installation: on full sheathing (min. 24 mm thick with separating layer) or roof battens 50 x 30 mm with counter-batten
Fastening: two patented PREFA clamps for each tile (8 pcs in 1 m2)
 |
Star German architects, who also operate in Los Angeles alongside their headquarters in Berlin, have many interesting projects under their belts. For instance, they designed a dream house for a star like Brad Pitt. However, in Teltow, they proved they can definitely build for the average customer. In their building projects, the architects masterfully combine both urban relaxed style and natural elements. They primarily rely on materials that meet the highest technological requirements and that are additionally enhanced with interesting optical effects. Aluminum folded tiles and PREFA facade panels played a crucial role in their design.
Facade in the main role!
The world-renowned trio of architects – Lars Kruckenberg, Wolfram Putz, and Thomas Willemeit established their first office in L.A. In 2001, they expanded and founded a second branch of the architectural workshop GRAFT in Berlin. The row houses in Brandenburg Teltow are one of their latest projects.
Architecture and Sculptural Elements
One of the things our architects always wanted to try was to combine sculptural elements with architectural construction. They achieved this completely in the Berlin suburb of Teltow, mainly thanks to materials from PREFA. Due to the variability of the products, they were able to envelop all 92 row houses of the new residential complex in an original and very impressive silver-anthracite metallic coat. “We were looking for a material that would suit both covering the roof and dressing the facade,” added Thomas Willemeit.
The demands for functionality and design were successfully combined through a combination of folded tiles and facade panels. The roof folded tiles measuring 600 x 420 mm and facade panels measuring 290 x 290 mm in various color combinations appealed to the architects not only with their technical parameters but also with the malleability of the material. This allows for a so-called “wrapping of the facade around the corner” without the need for using a transition profile or other visually disruptive finishing and expansion element.
Lightweight Facade
A contactless ventilated facade system was used on the facade. This achieved optimal protection of the building against adverse weather conditions and overheating during warm summer months. The construction of the facade was carried out in the traditional manner using anchoring elements, a lower metal structure with thermal insulation, wall carriers and load-bearing profiles, insulation, and the actual cladding of facade panels.
92 row houses, each unique!
Kruckenberg explains what stands behind the success of GRAFT: “It’s about putting the individual elements together correctly. For this project, it means working with interesting materials, ensuring the functionality of the building while respecting its surroundings. I consider that the most important. Everything else will come by itself.” The architects’ goal was to give each of the 92 row houses its own identity and unique appearance while sticking to the established budget.
Combining all these requirements into a single building sounded initially as impossible as solving the quadrature of a circle. However, the work ultimately succeeded, and the facade components from PREFA had a significant share in that achievement. Thanks to them, the realization of the row houses in Teltow became a pinnacle piece of urban architecture.
Beauty that makes sense
Beauty is not an end in itself for the architects from GRAFT, Lars Kruckenberg clearly declares: “We believe that the beauty of a building underlines its uniqueness and captivates the eye of every passerby.” In the same spirit, the star trio of architects aims to continue in their new project in New Orleans, where, under the patronage of Hollywood megastar Brad Pitt, they are building 150 new unique homes.
Range of PREFA Products Used
PREFA Facade Panel
Material: colored alloyed aluminum with a thickness of 0.7 mm, two-layer baked lacquer or powder coating according to RAL or NCS
Dimension: 290 x 290 x 0.7 mm in laid area (12 pcs in 1 m2)
Weight: 2.6 kg/m2
Installation: on full sheathing or on batten grid
Fastening: patented PREFA clamp for each panel
PREFA Folded Tile
Material: colored alloyed aluminum with a thickness of 0.7 mm, two-layer baked lacquer or powder coating according to RAL or NCS
Dimension: 600 x 420 x 0.7 mm in laid area (4 pcs in 1 m2)
Weight: 2.3 kg/m2
Roof slope: from 12° = 21.0 %
Installation: on full sheathing (min. 24 mm thick with separating layer) or roof battens 50 x 30 mm with counter-batten
Fastening: two patented PREFA clamps for each tile (8 pcs in 1 m2)
The English translation is powered by AI tool. Switch to Czech to view the original text source.



0 comments
add comment





