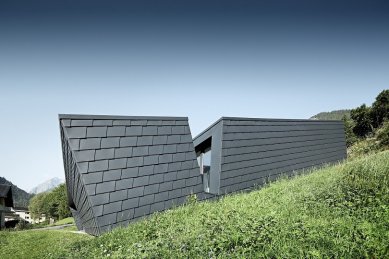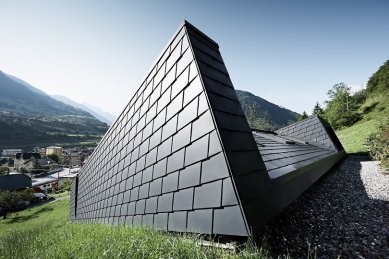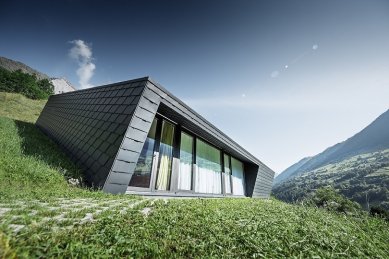
Steep slope, sharp shapes, and Swiss view
Our architecture is not just beautifully self-serving, but aims to be in harmony with nature and the surrounding environment,” says Michael Darbellay. How this famous Swiss architect implements this motto in practice was demonstrated in Orsière in the midst of the Swiss Alps. Here, during the construction of a family house, he showed that with the right technology, it is not difficult to create a modern and fully functional design that perfectly resonates with its environment.
The overall concept of the Villa Game Architecture not only blends very well into the surrounding environment but also excellently fulfills the principle that form should serve its function. This solution, which required no small amount of imagination, was supported by the clear architectural concept provided by products from PREFA Aluminiumprodukte.
Symbiosis with Nature
The angular modern construction of the family house lies on the border between a built-up area with a large number of historic buildings in the heart of pristine alpine nature, near the Tour du Mont-Blanc in the Entremont district. The decision-making process of the team of architects from Darbellay Meilland regarding the design was certainly not easy. The outcome of a long deliberation on the direction to take, however, was ultimately unequivocal. The prevailing inclination was to design the new building with more regard to its harmony with the surrounding nature than to the architectural style of nearby buildings. “We decided to sink the new building into the slope, to emphasize the character of the surrounding landscape and not act as a disturbing element,” explains the architect.
PREFA can do it
How is it possible to architecturally combine the demand for an unobstructed view while simultaneously maintaining the privacy of the house's inhabitants? Additionally, the architects were constrained by other factors, such as the small area of the plot and also increasingly stringent building regulations. “The initial idea was to create a uniformly cohesive object in muted dark shades,” describes Michael Darbellay the basic concept of the architectural design. “Moreover, we needed ideas that could comply with the local regulations on ‘aesthetic’ roof overhangs, while still being economical. PREFA best met our demands for beauty without unnecessary pompousness.”
Unobstructed Views of the Surroundings
The natural slope of the land and the inclined planes of the building provide the rooms that face the courtyard with intimacy and simultaneously ensure fantastic views of the surrounding landscape. The location on the slope also allows for free access to the garden from all the important rooms. As a result, the residents have a constant feeling of connection with nature.
Steep Slopes, Sharp Shapes
“The form we chose,” claims Darbellay, “responds to the surrounding environment and perfectly harmonizes with it.” The falcated PREFA shingles in anthracite color that the architects chose to clad the new building contributed to this. They allowed for sharp edges to be created on the building, which helped the entire structure integrate better into the steep slope on which it stands.
Villa Game Architecture thus perfectly and harmoniously combined the high aesthetic demands of the investor with the character of the surrounding landscape and adjacent historic buildings. The architects utilized their rich experience to conjure a timeless architectural gem, which also stands out for its high functionality.
Architect's Recommendation
“The perception of beauty is subjective and always depends on what we use as a starting point for evaluation. Our architecture is not self-serving beautiful, but wants to be in context with both the natural and already built surrounding environment.” Architect Micheal Darbellay, Darbellay Melland Schers
Building Data
Location: Orsières, Switzerland
Object: family house
Architect: Micheal Darbellay, Darbellay Melland Schers
Product Range PREFA Roofing and Facade Shingles
Brief Description: The proven rhomboidal shape of PREFA roofing and facade shingles perfectly combines with the properties of the high-tech material - aluminum. This makes them a perfect covering material for older buildings. In addition to classic roof structures, shingles can also cover buildings with modern designs. A wide range of colors allows for the individualization of any object. The required strength and protection against leakage are ensured by the folds on all side and longitudinal edges. This creates a safe and wind-resistant bond. Each shingle is fastened using a special stainless-steel fastener.
Material: templates made of colored alloyed aluminum with a thickness of 0.7 mm, double baked coating
Dimensions: 420 x 240 mm, thickness 0.7 mm
Weight: 1 m2 = approx. 2.5 kg (10 shingles)
Installation: on solid sheathing, min 24 mm
Surface Treatment: smooth, stucco
Colors: in addition to standard colors, special colors available upon request
Warranty: 40 years
 |
Symbiosis with Nature
The angular modern construction of the family house lies on the border between a built-up area with a large number of historic buildings in the heart of pristine alpine nature, near the Tour du Mont-Blanc in the Entremont district. The decision-making process of the team of architects from Darbellay Meilland regarding the design was certainly not easy. The outcome of a long deliberation on the direction to take, however, was ultimately unequivocal. The prevailing inclination was to design the new building with more regard to its harmony with the surrounding nature than to the architectural style of nearby buildings. “We decided to sink the new building into the slope, to emphasize the character of the surrounding landscape and not act as a disturbing element,” explains the architect.
PREFA can do it
How is it possible to architecturally combine the demand for an unobstructed view while simultaneously maintaining the privacy of the house's inhabitants? Additionally, the architects were constrained by other factors, such as the small area of the plot and also increasingly stringent building regulations. “The initial idea was to create a uniformly cohesive object in muted dark shades,” describes Michael Darbellay the basic concept of the architectural design. “Moreover, we needed ideas that could comply with the local regulations on ‘aesthetic’ roof overhangs, while still being economical. PREFA best met our demands for beauty without unnecessary pompousness.”
Unobstructed Views of the Surroundings
The natural slope of the land and the inclined planes of the building provide the rooms that face the courtyard with intimacy and simultaneously ensure fantastic views of the surrounding landscape. The location on the slope also allows for free access to the garden from all the important rooms. As a result, the residents have a constant feeling of connection with nature.
Steep Slopes, Sharp Shapes
“The form we chose,” claims Darbellay, “responds to the surrounding environment and perfectly harmonizes with it.” The falcated PREFA shingles in anthracite color that the architects chose to clad the new building contributed to this. They allowed for sharp edges to be created on the building, which helped the entire structure integrate better into the steep slope on which it stands.
Villa Game Architecture thus perfectly and harmoniously combined the high aesthetic demands of the investor with the character of the surrounding landscape and adjacent historic buildings. The architects utilized their rich experience to conjure a timeless architectural gem, which also stands out for its high functionality.
Architect's Recommendation
“The perception of beauty is subjective and always depends on what we use as a starting point for evaluation. Our architecture is not self-serving beautiful, but wants to be in context with both the natural and already built surrounding environment.” Architect Micheal Darbellay, Darbellay Melland Schers
Building Data
Location: Orsières, Switzerland
Object: family house
Architect: Micheal Darbellay, Darbellay Melland Schers
Product Range PREFA Roofing and Facade Shingles
Brief Description: The proven rhomboidal shape of PREFA roofing and facade shingles perfectly combines with the properties of the high-tech material - aluminum. This makes them a perfect covering material for older buildings. In addition to classic roof structures, shingles can also cover buildings with modern designs. A wide range of colors allows for the individualization of any object. The required strength and protection against leakage are ensured by the folds on all side and longitudinal edges. This creates a safe and wind-resistant bond. Each shingle is fastened using a special stainless-steel fastener.
Material: templates made of colored alloyed aluminum with a thickness of 0.7 mm, double baked coating
Dimensions: 420 x 240 mm, thickness 0.7 mm
Weight: 1 m2 = approx. 2.5 kg (10 shingles)
Installation: on solid sheathing, min 24 mm
Surface Treatment: smooth, stucco
Colors: in addition to standard colors, special colors available upon request
Warranty: 40 years
The English translation is powered by AI tool. Switch to Czech to view the original text source.



0 comments
add comment







