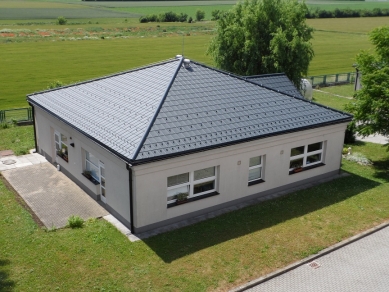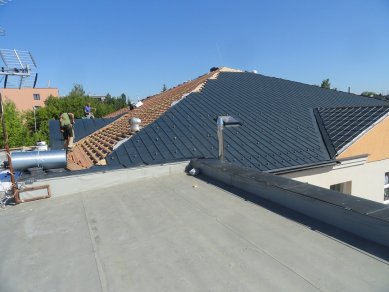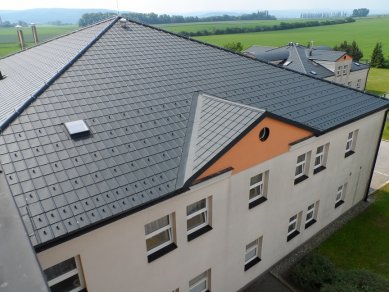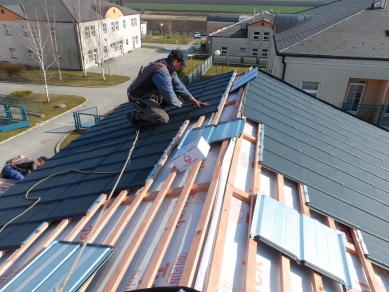
Folding bags for Barborka
The mission of the Barborka Social Care Institute in Kroměříž is to create a home for those who, due to a decrease in self-sufficiency caused by disability, need support and help to lead a meaningful, active, and quality life. The company Prefa Aluminiumprodukte supplied high-quality roofing for the reconstructed roofs of all nine buildings of the institute, which, unlike the previous one, will last for many decades.
The Barborka Social Care Institute in Kroměříž underwent a complete renovation of its roofing, specifically the roofs of all adjacent buildings that belong to the Barborka complex. In total, there are nine buildings with tent-type roofs and a roof slope of 22°. Seven of them are distinguished by a paired combination of arched and gable dormers. The gables are oriented to the SE and NW on each building, while the arched ones face the NE and SW.
The original covering was a fiber-cement tile Betternit, and the round dormers were made from painted steel sheets. The existing reconstruction took place after 12 years due to cracking of the covering over the surface and the degradation of the paint protecting the steel sheets on the round dormers.
As the main roofing material for Barborka, Prefa aluminum small-format interlocking roofing (folded tiles) combined with Prefalz profiled roofing was selected, which was used on the arched dormers, atypical elements, cladding, and in the valleys. Both materials were supplied with a stucco finish, in an anthracite color shade, and with a P.10 surface treatment resistant to UV radiation. In addition to a 40-year guarantee on the quality of the material, there is also a 40-year guarantee on color fastness for the material with this surface treatment. The total area of the roof planes that were reconstructed and underwent the replacement of roofing exceeded 4000 m2. The gutters and downspouts remained original.
After the dismantling of the old roofing, a diffusely open, windproof safety waterproofing with an integrated self-adhesive edge was laid on the original solid boarding on the main roof planes and on the gable dormers. A supporting framework for the folded tiles was created on top of it, with the help of counter battens (60/40), battens, and intermediate battens according to the project. This simultaneously transformed the single-layered roofing structure into a two-layer, ventilated one with a ridge and in the corners (using the system element Jet Lüfter). The installation of the PREFA folded tile was carried out on battens (50/30) with a basic spacing of 419 mm. The battens were supplemented with intermediate battens (50/30) to ensure safe stepping and to serve as support for snow hooks. In the area of the valleys, the density of the battens was doubled. The basic dimension of the folded tile is 600 x 420 mm in the laid area, so with a material consumption of 4 tiles per 1 m2, the installation of the 4000 m2 surface was completed in just a few weeks. The patented groove system and two connectors for each laid tile provide sufficient assurance for high resistance to weather influences and especially to storms.
Fourteen atypical arched dormers remained with a single-layer roofing structure. A new asphalt membrane was laid on the original solid boarding, and on it, Prefalz profiled roofing was installed. The profiling of the strips from rolls in an unrolled width of 650 mm was pre-prepared by the roofing company ELIS-roofs s.r.o. The rolling took place directly on the construction site using a rented PREFA roller. The radius was always similar, with the length of the rolls varying from 6 to 9 meters. The covering was attached at the peak of the arch using solid stainless steel connectors of 3 meters in width. The adjoining parts of the arches are secured on both sides with movable connectors. The detail of the joint of the profiled roofing with the small-format roofing in the valley area is completed through a simple horizontal groove of 40 mm, behind which the folded tile is tucked. The folded ends of the arching roll sheet also create the valley. Individual strips of the roll sheet are interconnected by a double-standing groove, which transitions to a double-horizontal groove in the area of the intersection of the dormer roof planes with the main roof.
The snow load, resulting from the location of the social institute, is (only) 100 kg/m2. Even considering the roof slope (22°), the placement of snow guards was proposed. During the installation of the folded tiles, the installation of snow hooks was simultaneously carried out at a quantity of 2 pcs/1 m2. Snow hooks were not mounted on roof planes underneath which there are no sidewalks, nor is movement of persons anticipated. Nevertheless, the total number of installed snow hooks exceeded 3000 pcs.
Used Material PREFALZ – Roll Sheet:
Brief Description: colored aluminum roll sheet is predetermined for individual and creative solutions for roofs and facades thanks to its excellent folding quality and surface treatment
Product Advantages: wide range of PREFA accessories (drainage systems, fastening materials, anti-snow barriers,…); universal application (from arched roofs to complex roof constructions to vaulted roofs); consistent quality; low weight (approx. 1.89 kg/m2); long lifespan; recyclability; rust resistance; available on request with a protective foil
Colors: 16 standard colors in stock, surface treatment smooth or stucco, warranty on color fastness and quality for 40 years
Temperature Resistance: from -50 °C to +80 °C
Cleaning: with high-pressure water, sponge, or brush
Processing: easily and lightly processable even at low outdoor temperatures below 0 degrees
Installation and Attachment: on solid boarding (24 mm) with a separating layer, attached with stainless steel connectors
PREFA Folded Tile
Material: colored alloy aluminum with a thickness of 0.7 mm, two-layer baked coating or powder coating according to RAL or NCS
Dimension: 600 x 420 x 0.7 mm in laid area (4 pcs in 1 m2)
Weight: 2.5 kg/m2
Roof Slope: from 12° = 21.0 %
Installation: on solid boarding (min. 24 mm thick with a separating layer) or roof battens 50 x 30 mm with intermediate battens
Fastening: two patented PREFA connectors for each tile (8 pcs in 1 m2)
.JPG) |
The Barborka Social Care Institute in Kroměříž underwent a complete renovation of its roofing, specifically the roofs of all adjacent buildings that belong to the Barborka complex. In total, there are nine buildings with tent-type roofs and a roof slope of 22°. Seven of them are distinguished by a paired combination of arched and gable dormers. The gables are oriented to the SE and NW on each building, while the arched ones face the NE and SW.
The original covering was a fiber-cement tile Betternit, and the round dormers were made from painted steel sheets. The existing reconstruction took place after 12 years due to cracking of the covering over the surface and the degradation of the paint protecting the steel sheets on the round dormers.
As the main roofing material for Barborka, Prefa aluminum small-format interlocking roofing (folded tiles) combined with Prefalz profiled roofing was selected, which was used on the arched dormers, atypical elements, cladding, and in the valleys. Both materials were supplied with a stucco finish, in an anthracite color shade, and with a P.10 surface treatment resistant to UV radiation. In addition to a 40-year guarantee on the quality of the material, there is also a 40-year guarantee on color fastness for the material with this surface treatment. The total area of the roof planes that were reconstructed and underwent the replacement of roofing exceeded 4000 m2. The gutters and downspouts remained original.
After the dismantling of the old roofing, a diffusely open, windproof safety waterproofing with an integrated self-adhesive edge was laid on the original solid boarding on the main roof planes and on the gable dormers. A supporting framework for the folded tiles was created on top of it, with the help of counter battens (60/40), battens, and intermediate battens according to the project. This simultaneously transformed the single-layered roofing structure into a two-layer, ventilated one with a ridge and in the corners (using the system element Jet Lüfter). The installation of the PREFA folded tile was carried out on battens (50/30) with a basic spacing of 419 mm. The battens were supplemented with intermediate battens (50/30) to ensure safe stepping and to serve as support for snow hooks. In the area of the valleys, the density of the battens was doubled. The basic dimension of the folded tile is 600 x 420 mm in the laid area, so with a material consumption of 4 tiles per 1 m2, the installation of the 4000 m2 surface was completed in just a few weeks. The patented groove system and two connectors for each laid tile provide sufficient assurance for high resistance to weather influences and especially to storms.
Fourteen atypical arched dormers remained with a single-layer roofing structure. A new asphalt membrane was laid on the original solid boarding, and on it, Prefalz profiled roofing was installed. The profiling of the strips from rolls in an unrolled width of 650 mm was pre-prepared by the roofing company ELIS-roofs s.r.o. The rolling took place directly on the construction site using a rented PREFA roller. The radius was always similar, with the length of the rolls varying from 6 to 9 meters. The covering was attached at the peak of the arch using solid stainless steel connectors of 3 meters in width. The adjoining parts of the arches are secured on both sides with movable connectors. The detail of the joint of the profiled roofing with the small-format roofing in the valley area is completed through a simple horizontal groove of 40 mm, behind which the folded tile is tucked. The folded ends of the arching roll sheet also create the valley. Individual strips of the roll sheet are interconnected by a double-standing groove, which transitions to a double-horizontal groove in the area of the intersection of the dormer roof planes with the main roof.
The snow load, resulting from the location of the social institute, is (only) 100 kg/m2. Even considering the roof slope (22°), the placement of snow guards was proposed. During the installation of the folded tiles, the installation of snow hooks was simultaneously carried out at a quantity of 2 pcs/1 m2. Snow hooks were not mounted on roof planes underneath which there are no sidewalks, nor is movement of persons anticipated. Nevertheless, the total number of installed snow hooks exceeded 3000 pcs.
| Words from the technical advisor of PREFA Aluminiumprodukte, Jan Kuča: The reconstruction of the roof structure on nine buildings of the Barborka social institute in Kroměříž was a challenge for us. Not only due to the overall large area of the roof planes but especially considering the mission of the buildings in question. I understand that clients do not care what roofing material their social institute has. However, many staff members remember the replacement of the original one and many of them asked incredulous questions like: “Are you going to change it again in 12 years?” I am convinced that we will not, and neither will anyone else. Our mission is to implement solutions that will protect the roof structure and the entire building for at least 40 years, with full warranty. I would dare to say even for 100 years, but I certainly won’t be around to argue with my successors whether it was 100 or 110 years. |
Used Material PREFALZ – Roll Sheet:
Brief Description: colored aluminum roll sheet is predetermined for individual and creative solutions for roofs and facades thanks to its excellent folding quality and surface treatment
Product Advantages: wide range of PREFA accessories (drainage systems, fastening materials, anti-snow barriers,…); universal application (from arched roofs to complex roof constructions to vaulted roofs); consistent quality; low weight (approx. 1.89 kg/m2); long lifespan; recyclability; rust resistance; available on request with a protective foil
Colors: 16 standard colors in stock, surface treatment smooth or stucco, warranty on color fastness and quality for 40 years
Temperature Resistance: from -50 °C to +80 °C
Cleaning: with high-pressure water, sponge, or brush
Processing: easily and lightly processable even at low outdoor temperatures below 0 degrees
Installation and Attachment: on solid boarding (24 mm) with a separating layer, attached with stainless steel connectors
PREFA Folded Tile
Material: colored alloy aluminum with a thickness of 0.7 mm, two-layer baked coating or powder coating according to RAL or NCS
Dimension: 600 x 420 x 0.7 mm in laid area (4 pcs in 1 m2)
Weight: 2.5 kg/m2
Roof Slope: from 12° = 21.0 %
Installation: on solid boarding (min. 24 mm thick with a separating layer) or roof battens 50 x 30 mm with intermediate battens
Fastening: two patented PREFA connectors for each tile (8 pcs in 1 m2)
The English translation is powered by AI tool. Switch to Czech to view the original text source.




0 comments
add comment








