
YAA 2019 - Award of Architect Josefa Hlávka
Bc. Barbora Červeňová
Městský nájomný dom Karlín
FA ČVUT
Ateliér Kuzemenský, Kunarová
Judging panel's evaluation:
The design develops the generous layout of Prague’s Karlín on several levels. A appropriately mixed blend of hotel, rental, and owner-occupied housing anchors the proposal in the real conditions of the contemporary city. The urban block is disciplined and completed in the second plan by a tower with hotel apartments as a well-targeted acupuncture. The publicly accessible inner block – the courtyard enriches the strict orthogonal grid of Karlín's streets with a refined echo of the nearby viaduct and creates a truly livable space with character. The project is solid, built on proven principles of city building, yet contemporary or rather timeless. A fresh promise in a fearful time.
Accompanying report:
On the border of two Karlíns lies a large empty plot. It overlooks the intersection of three picturesque "corner buildings." It seems to be waiting for a house that will be strikingly contemporary, yet somehow as if it has been there for a long time. The building's cornice responds to the height of its neighbors, and the smooth ground floor seamlessly connects to the canopy of the tree line. It contributes to the coziness of the street. I open up a long passage through the inner block, covered by arcades. Action revolves in the empty public courtyard. A third mass forms, responding to the void of the courtyard – a tall tower with lucrative apartments and hotel rooms. The chimney of the former factory is no longer alone.
The building merely projects a bay window into the intersection. It softens the corner and utilizes the potential of the edge. The ground floor recedes by 1.5 m and widens the sidewalk. The apartments consist of a mix of larger, quality apartments for sale, utilizing the entire length of the block and smaller rental apartments of equal quality. From the dark northern street, the building is pierced by a hole that offers a view of life in the courtyard, the southern light, and the passage with shops. The long, narrow mass lies on the boundary with the neighbor and does not infringe on the intimacy of the private garden. The arcade leads all the way to Pernerova Street. With windows facing the public passage, the building indicates control. The emptiness of the courtyard is utilized for the public. It is compensated by a high 14-story tower that protrudes above the rooftops but does not appear out of place from the street. It expresses the necessity of not being afraid to pull the frozen Prague upward. Its uniqueness in the location economically justifies the apparent luxury.
Thus, three qualities of housing mix at the site—universal rental housing, apartments for sale with a view of Vítkov, and lucrative housing that utilizes the otherwise neglected potential of the place. In the inner block, urbanity is achieved as if it were a piece of the street.
Although rental housing is transitional, the goal was to design a building that is not indifferent to its exceptional location and, above all, a home where it will be nice to live.
Městský nájomný dom Karlín
FA ČVUT
Ateliér Kuzemenský, Kunarová
Judging panel's evaluation:
The design develops the generous layout of Prague’s Karlín on several levels. A appropriately mixed blend of hotel, rental, and owner-occupied housing anchors the proposal in the real conditions of the contemporary city. The urban block is disciplined and completed in the second plan by a tower with hotel apartments as a well-targeted acupuncture. The publicly accessible inner block – the courtyard enriches the strict orthogonal grid of Karlín's streets with a refined echo of the nearby viaduct and creates a truly livable space with character. The project is solid, built on proven principles of city building, yet contemporary or rather timeless. A fresh promise in a fearful time.
Accompanying report:
On the border of two Karlíns lies a large empty plot. It overlooks the intersection of three picturesque "corner buildings." It seems to be waiting for a house that will be strikingly contemporary, yet somehow as if it has been there for a long time. The building's cornice responds to the height of its neighbors, and the smooth ground floor seamlessly connects to the canopy of the tree line. It contributes to the coziness of the street. I open up a long passage through the inner block, covered by arcades. Action revolves in the empty public courtyard. A third mass forms, responding to the void of the courtyard – a tall tower with lucrative apartments and hotel rooms. The chimney of the former factory is no longer alone.
The building merely projects a bay window into the intersection. It softens the corner and utilizes the potential of the edge. The ground floor recedes by 1.5 m and widens the sidewalk. The apartments consist of a mix of larger, quality apartments for sale, utilizing the entire length of the block and smaller rental apartments of equal quality. From the dark northern street, the building is pierced by a hole that offers a view of life in the courtyard, the southern light, and the passage with shops. The long, narrow mass lies on the boundary with the neighbor and does not infringe on the intimacy of the private garden. The arcade leads all the way to Pernerova Street. With windows facing the public passage, the building indicates control. The emptiness of the courtyard is utilized for the public. It is compensated by a high 14-story tower that protrudes above the rooftops but does not appear out of place from the street. It expresses the necessity of not being afraid to pull the frozen Prague upward. Its uniqueness in the location economically justifies the apparent luxury.
Thus, three qualities of housing mix at the site—universal rental housing, apartments for sale with a view of Vítkov, and lucrative housing that utilizes the otherwise neglected potential of the place. In the inner block, urbanity is achieved as if it were a piece of the street.
Although rental housing is transitional, the goal was to design a building that is not indifferent to its exceptional location and, above all, a home where it will be nice to live.
The English translation is powered by AI tool. Switch to Czech to view the original text source.
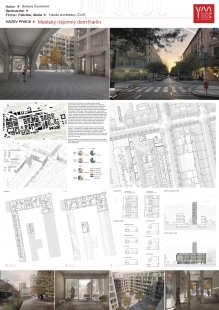
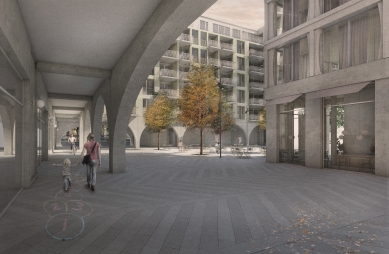
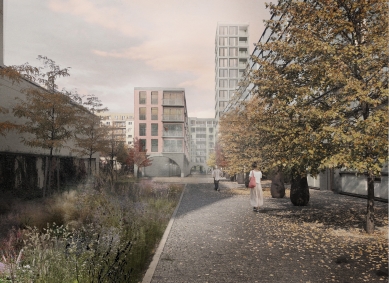
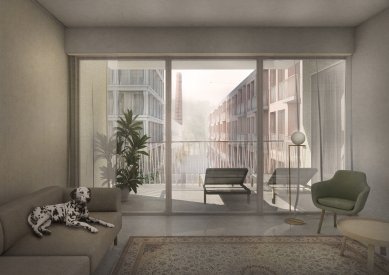
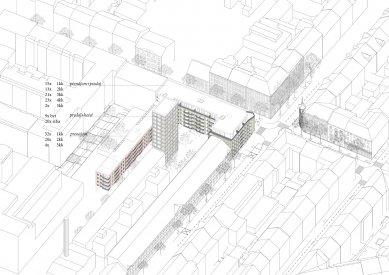
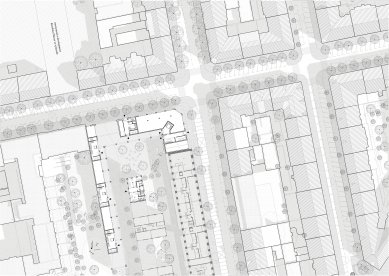
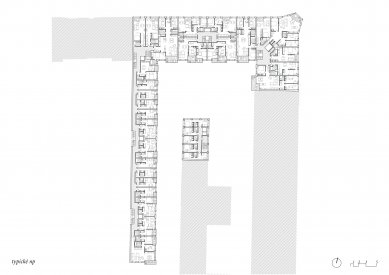
0 comments
add comment
Related articles
0
28.09.2019 | YAA 2019 - Public Award
0
28.09.2019 | YAA 2019 - Main Partner Award YIT
0
28.09.2019 | YAA 2019 - Rector's Award of TUL for Academic Work
0
28.09.2019 | YAA 2019 - Rector's Prize of CTU for Student Work
0
28.09.2019 | YAA 2019 - CEMEX Young Architect Award Title
0
28.09.2019 | The Young Architect Award 2019 competition knows its winners
0
27.06.2019 | Young Architect Award 2019 - extension of the deadline
0
19.02.2019 | Young Architect Award 2019 - discussion meeting
0
30.01.2019 | Young Architect Award 2019 - Call for Participation












