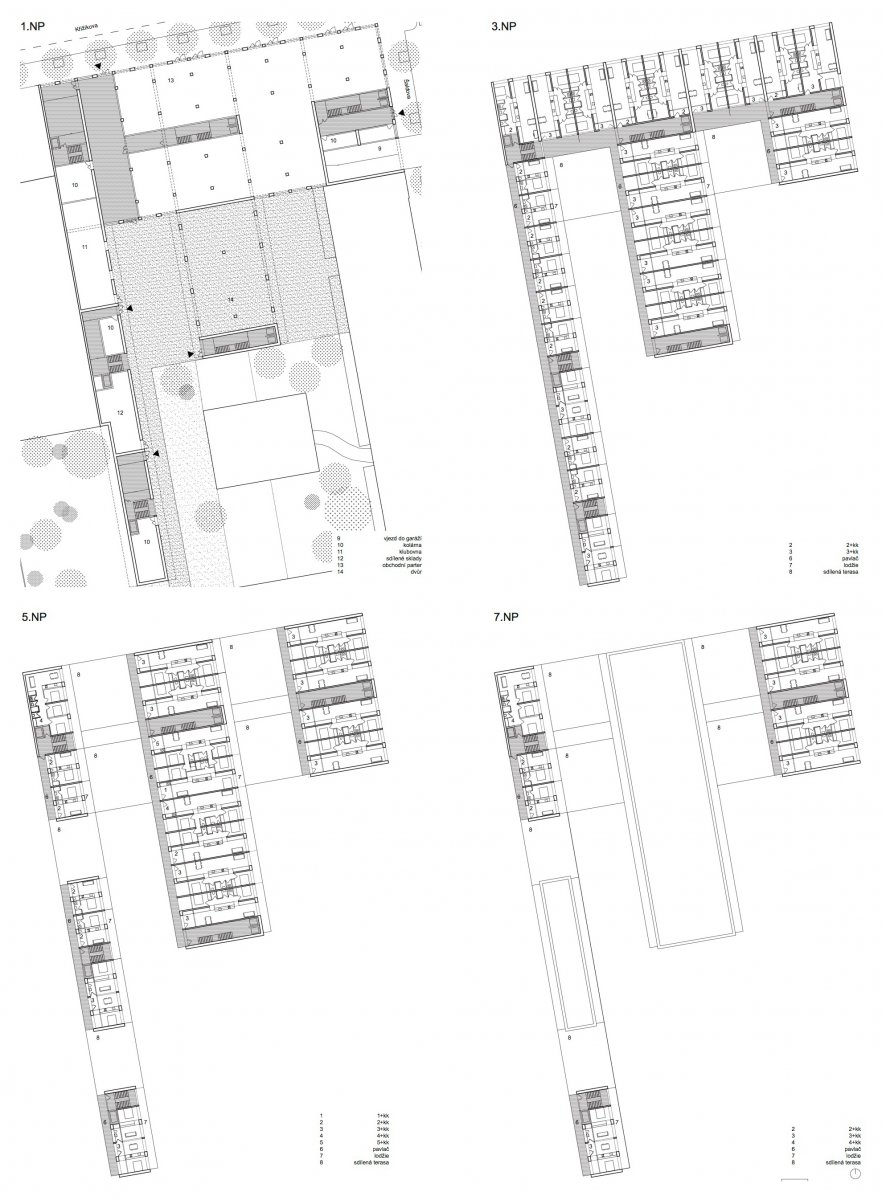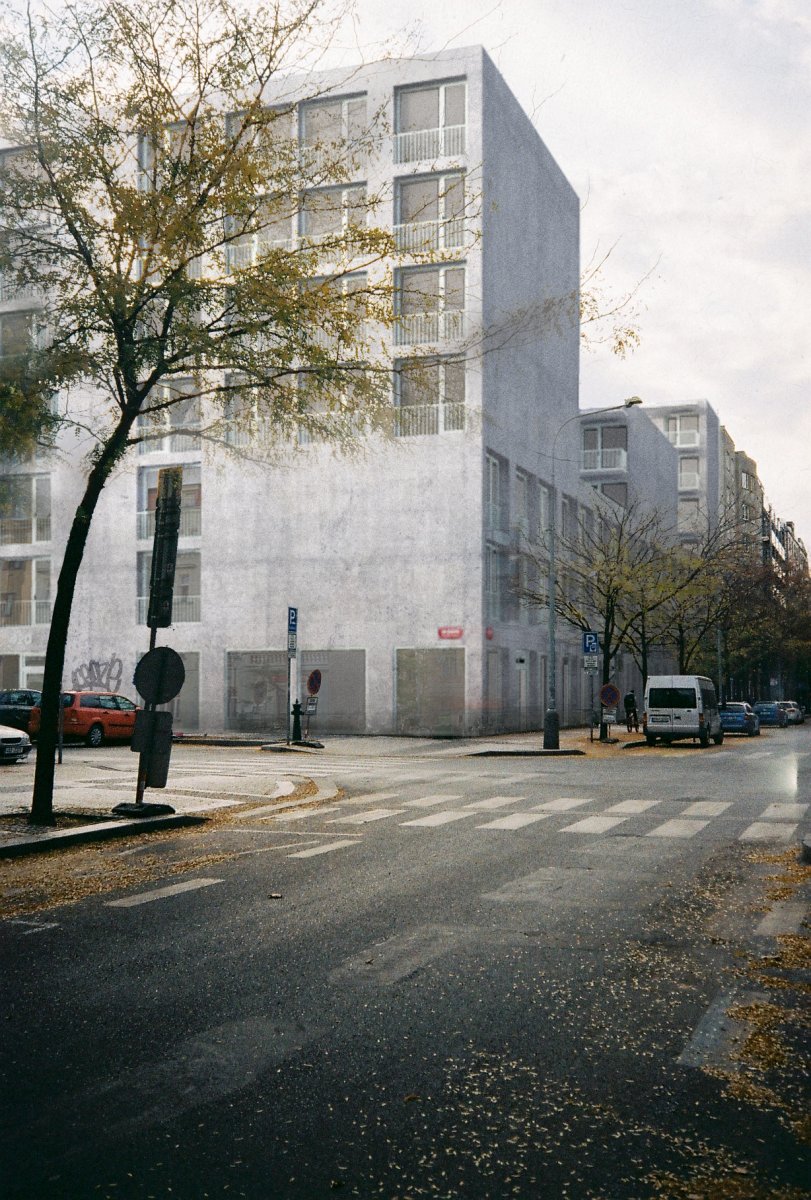
YAA 2019 - Rector's Award of TUL for Academic Work
Sausan Haj Abdová
Karlín Urban Rental House
FA CTU
Kuzemenský and Kunarová Studio
Jury evaluation:
The extension of the Karlín block follows the existing urban structure. The tenement house works with a basic module of construction and apartment layout and their multiplication, which allows for a variety of rental apartment sizes and their potential variability over time. The form of the house is then composed by assembling, mirroring, and rotating this module, which leads to an overall generosity of the design that is appropriate and justified in the case of Karlín.
Accompanying report:
The assignment of the studio was to find the ideal layout for urban rental housing in Prague's Karlín. Searching for the boundary between maximum urban density and maximum comfort for residents. The solution is found in a quality small-sized three-room apartment and the multiplication of its layout. Emphasis is placed on the exterior parts of the apartments and community spaces. The tenement house is a typology typical for rental housing and also typical for Karlín, but at the same time.
Apartment
One basic apartment layout and its multiplication. Two long tunnels oriented east-west, connected/divided by a layer of built-in furniture from the superblock. The kitchen is deliberately placed in the center of the layout. Two equally sized bedrooms with the same windows.
House
The form of the house is created by stacking behind each other, mirroring, and rotating the basic unit of the apartment. Large windows illuminate deep layouts, creating an irregular order - the same towards the street and the courtyard. The system of stacking apartments is expressed on the façades with blind gables. Connecting mirrored apartments creates various types of layouts.
Block
Strong north-south linearity in the block - the house follows it in the form of five linear towers. Most apartments are oriented perpendicular to the volume of the towers. The change in orientation brings advantageous light for the apartments while allowing sunlight to penetrate the street on the northern façade of the house.
Balconies
Communication within the house is addressed with balconies. The balcony serves as a meeting place with neighbors. Private loggias from the bedrooms are oriented towards the balconies.
Loggias
Most apartments have their own loggia, with a large portion having two. Two types - the first has the same form as the balcony, the second loggia allows the orientation of bedrooms towards the balconies.
Terraces
The house contains shared terraces that offer the possibility of sporting and community activities.
Courtyard
The courtyard is passable for tenants but closed to the public. Two courtyards created between three towers are connected under the volume in the middle, where table tennis is located.
Karlín Urban Rental House
FA CTU
Kuzemenský and Kunarová Studio
Jury evaluation:
The extension of the Karlín block follows the existing urban structure. The tenement house works with a basic module of construction and apartment layout and their multiplication, which allows for a variety of rental apartment sizes and their potential variability over time. The form of the house is then composed by assembling, mirroring, and rotating this module, which leads to an overall generosity of the design that is appropriate and justified in the case of Karlín.
Accompanying report:
The assignment of the studio was to find the ideal layout for urban rental housing in Prague's Karlín. Searching for the boundary between maximum urban density and maximum comfort for residents. The solution is found in a quality small-sized three-room apartment and the multiplication of its layout. Emphasis is placed on the exterior parts of the apartments and community spaces. The tenement house is a typology typical for rental housing and also typical for Karlín, but at the same time.
Apartment
One basic apartment layout and its multiplication. Two long tunnels oriented east-west, connected/divided by a layer of built-in furniture from the superblock. The kitchen is deliberately placed in the center of the layout. Two equally sized bedrooms with the same windows.
House
The form of the house is created by stacking behind each other, mirroring, and rotating the basic unit of the apartment. Large windows illuminate deep layouts, creating an irregular order - the same towards the street and the courtyard. The system of stacking apartments is expressed on the façades with blind gables. Connecting mirrored apartments creates various types of layouts.
Block
Strong north-south linearity in the block - the house follows it in the form of five linear towers. Most apartments are oriented perpendicular to the volume of the towers. The change in orientation brings advantageous light for the apartments while allowing sunlight to penetrate the street on the northern façade of the house.
Balconies
Communication within the house is addressed with balconies. The balcony serves as a meeting place with neighbors. Private loggias from the bedrooms are oriented towards the balconies.
Loggias
Most apartments have their own loggia, with a large portion having two. Two types - the first has the same form as the balcony, the second loggia allows the orientation of bedrooms towards the balconies.
Terraces
The house contains shared terraces that offer the possibility of sporting and community activities.
Courtyard
The courtyard is passable for tenants but closed to the public. Two courtyards created between three towers are connected under the volume in the middle, where table tennis is located.
The English translation is powered by AI tool. Switch to Czech to view the original text source.
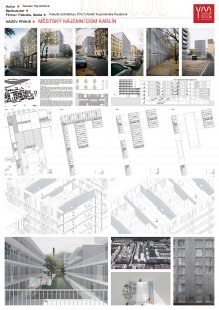
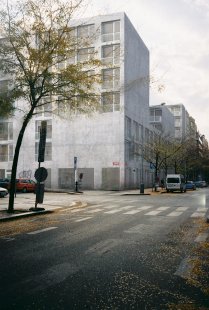
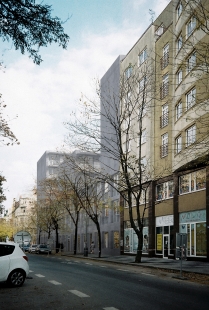
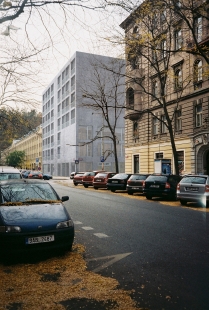
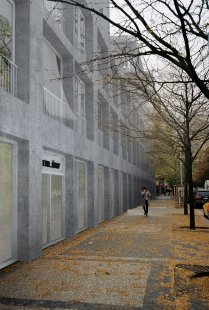

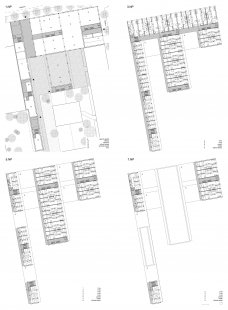
0 comments
add comment
Related articles
0
28.09.2019 | YAA 2019 - Public Award
0
28.09.2019 | YAA 2019 - Main Partner Award YIT
0
28.09.2019 | YAA 2019 - Rector's Prize of CTU for Student Work
0
28.09.2019 | YAA 2019 - Award of Architect Josefa Hlávka
0
28.09.2019 | YAA 2019 - CEMEX Young Architect Award Title
0
28.09.2019 | The Young Architect Award 2019 competition knows its winners
0
27.06.2019 | Young Architect Award 2019 - extension of the deadline
0
19.02.2019 | Young Architect Award 2019 - discussion meeting
0
30.01.2019 | Young Architect Award 2019 - Call for Participation













