
YAA 2019 - CEMEX Young Architect Award Title
MSc. Anna Svobodová and Ing. arch. MSc. Ondřej Blaha
Karlín Apartment House
Jury's evaluation:
The design of the Karlín apartment house is wedged into a narrow, steeply sloping strip between Pernerova Street and the railway. Both transport lines cross just behind the site. The authors demonstrated a deep understanding of the essence of rental housing when defining and selecting their own assignment. The division of spaces into shared/private and the variability of their relationships represents an innovative yet specific model of a metropolitan apartment building, and the richness of the spatial plan results from a conscious effort and research in this typology. The intervention on such a complicated parcel with the function of rental housing brings positive impacts for the neighboring urban neighborhood. Social, urbanistic, or acoustic, for example.
The jury agreed that the authors best responded to the competition's theme in their submitted design, formulated through three basic evaluation criteria.
Accompanying report:
We understand innovation in housing necessarily in relation to established conventions, i.e., agreements of a group or community of people necessary for living in the city. They are conveyed in the form of legal norms or laws. However, they also intervene in the psychological realm or even in the physical form of the built city, thus legitimizing them, and they do not easily succumb to critical reaction. Even a bad apartment is something of a home. Conventions and derived forms of housing therefore have a very slow development. We still inhabit apartments, houses, entire neighborhoods from the 19th and 20th centuries with uniform layouts and sizes. We even seek them out for the quality and generosity of their interior spaces, as comparable ones cannot be built today.
We are concerned that a set of economic, legal, and informal social conventions leads to the construction categorized as apartments X+1, or possibly X+kk, with rooms where the kitchen is interchangeable with the bedroom and living room, where their quality is averaged, and differences are blurred. New construction profits from the economy of size (smallness). We are building a city with large houses and average small rooms. A similar functional scheme, yet lower in section and in uniform proportion, is not the same result. It becomes a bad apartment without character; size limits the diversity of functional use. The desire for feigned individuality, a personal castle, laundry, kitchen, corridors, and entrance halls reduces our living space.
We therefore propose a rental house whose primary foundation is not a consideration of functional arrangement but rather spatial quality and the distinctiveness of inhabited spaces. We connect to a conventional three-section apartment building with service rooms and a light well in the middle section, which is also our neighbor, with a seemingly similar scheme. However, we decided to scale the southern section down to the total scale of La Tourette, in which the Modulor can barely fit, and to build a double number of floors. All the more generously to design the northern salon without a necessarily stated function, where the David by Michelangelo stands out.
We were interested in questions somewhere between monumentality and breakfast in a bathrobe. Between shared neighborhood and individual needs, each with its own deviations and inevitable repetitions, without losing comfort and the feeling of home. We are curious why we ourselves want to live in the city and why we like to leave it.
Karlín Apartment House
Jury's evaluation:
The design of the Karlín apartment house is wedged into a narrow, steeply sloping strip between Pernerova Street and the railway. Both transport lines cross just behind the site. The authors demonstrated a deep understanding of the essence of rental housing when defining and selecting their own assignment. The division of spaces into shared/private and the variability of their relationships represents an innovative yet specific model of a metropolitan apartment building, and the richness of the spatial plan results from a conscious effort and research in this typology. The intervention on such a complicated parcel with the function of rental housing brings positive impacts for the neighboring urban neighborhood. Social, urbanistic, or acoustic, for example.
The jury agreed that the authors best responded to the competition's theme in their submitted design, formulated through three basic evaluation criteria.
Accompanying report:
We understand innovation in housing necessarily in relation to established conventions, i.e., agreements of a group or community of people necessary for living in the city. They are conveyed in the form of legal norms or laws. However, they also intervene in the psychological realm or even in the physical form of the built city, thus legitimizing them, and they do not easily succumb to critical reaction. Even a bad apartment is something of a home. Conventions and derived forms of housing therefore have a very slow development. We still inhabit apartments, houses, entire neighborhoods from the 19th and 20th centuries with uniform layouts and sizes. We even seek them out for the quality and generosity of their interior spaces, as comparable ones cannot be built today.
We are concerned that a set of economic, legal, and informal social conventions leads to the construction categorized as apartments X+1, or possibly X+kk, with rooms where the kitchen is interchangeable with the bedroom and living room, where their quality is averaged, and differences are blurred. New construction profits from the economy of size (smallness). We are building a city with large houses and average small rooms. A similar functional scheme, yet lower in section and in uniform proportion, is not the same result. It becomes a bad apartment without character; size limits the diversity of functional use. The desire for feigned individuality, a personal castle, laundry, kitchen, corridors, and entrance halls reduces our living space.
We therefore propose a rental house whose primary foundation is not a consideration of functional arrangement but rather spatial quality and the distinctiveness of inhabited spaces. We connect to a conventional three-section apartment building with service rooms and a light well in the middle section, which is also our neighbor, with a seemingly similar scheme. However, we decided to scale the southern section down to the total scale of La Tourette, in which the Modulor can barely fit, and to build a double number of floors. All the more generously to design the northern salon without a necessarily stated function, where the David by Michelangelo stands out.
We were interested in questions somewhere between monumentality and breakfast in a bathrobe. Between shared neighborhood and individual needs, each with its own deviations and inevitable repetitions, without losing comfort and the feeling of home. We are curious why we ourselves want to live in the city and why we like to leave it.
The English translation is powered by AI tool. Switch to Czech to view the original text source.
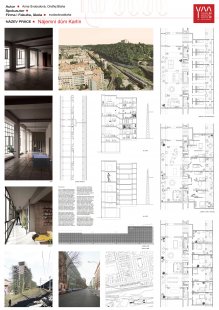
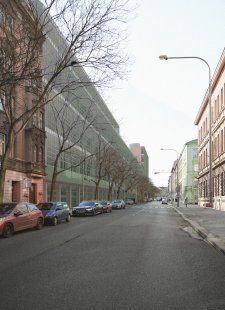

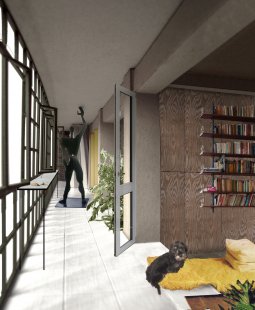
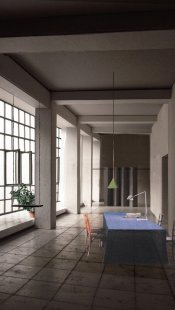
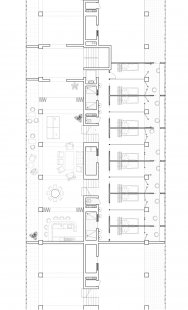
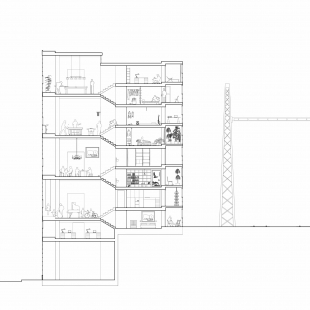
0 comments
add comment
Related articles
0
28.09.2019 | YAA 2019 - Public Award
0
28.09.2019 | YAA 2019 - Main Partner Award YIT
0
28.09.2019 | YAA 2019 - Rector's Award of TUL for Academic Work
0
28.09.2019 | YAA 2019 - Rector's Prize of CTU for Student Work
0
28.09.2019 | YAA 2019 - Award of Architect Josefa Hlávka
0
28.09.2019 | The Young Architect Award 2019 competition knows its winners
0
27.06.2019 | Young Architect Award 2019 - extension of the deadline
0
19.02.2019 | Young Architect Award 2019 - discussion meeting
0
30.01.2019 | Young Architect Award 2019 - Call for Participation












