
The results of the competition for the cultural factory Světovar in Plzeň
4th annual Helika architectural competition for university students
The subject of the competition was the revitalization of a defined area within the site of the former Plzeň brewery Světovar (scope of the dealt area see competition materials). The area features a multi-storey building of former beer storage facilities, an ice storage, and a single-storey hall building of the former boiling room and beer exhibition; the marked part of the storage building will be used for the purposes of the city historical archive and is not part of the competition assignment.
Organizer: Helika, a. s.
Deadline: April 16 – September 30, 2012
Jury: Vladimír Kružík, Benjamin Fragner, Kateřina Melenová; alternates: Václav Králíček, Tomáš Skřivan
Number of submitted proposals: 21
Total prizes and awards: 75,000 CZK
1st prize (35,000 CZK): Magoc Black Box / Eduard Sojka, Jakub Sládeček, FA ČVUT Prague
This proposal was unanimously recognized by the jury as the best of all evaluated competition proposals. It achieves the expected level of quality in all assessed aspects. The visually clear architectural concept of perfectly readable differentiation between "old" and "new" expresses sufficient respect for the industrial heritage, thoroughness in analyzing the flexibility of individual operations, and the logic of the proposed floor plan arrangement. The distinct cube of the multifunctional scene - "stage" - is undoubtedly clearly associated with the intended purpose and use of the building. The feasibility of the design in the specific operational conditions of the 4x4 CULTURAL FACTORY deserves special mention. The way the competition proposal is graphically presented is also logical and clear.
2nd prize (25,000 CZK): Future Culture Factory / Michaela Prikrylová, FA ČVUT Prague
The unanimous recognition of the proposal by the jury for 2nd place is primarily due to the clear and visually clean architectural approach to solving the relationship between "new" and "old" architecture. The unique entity of the "pneumatic gallery" connects remote spots in the building (entrance to the former beer exhibition at sidewalk level and the space of the halls on the 5th floor of the former fermentation building); it can also be understood as an original object installation contrasting with the architecture of the surrounding industrial buildings of Světovar. The jury appreciated the logical and clear way of graphically presenting the competition proposal.
3rd prize (15,000 CZK): Světovar – culture for every age / Marta Mezerová, Šárka Lorencová, FA ČVUT Prague
The proposal by the authors was awarded 3rd place by a vote of the jury mainly for the thorough analysis of all urban and architectural contexts inside and outside the site, and for the resulting analysis of the building's internal functional arrangement. Of all the assessed competition proposals, this one stands out the most due to its analytical component. The jury appreciated the proposal to use part of the site as a community garden. The way the competition proposal is graphically presented can be named logical and clear.
Special recognition: Jakub Dvořák, FUA TU Liberec
The proposal deserved special recognition for its clear and comprehensive graphical presentation of the architectural concept, which definitely deserves more detailed processing. The jury valued the architectural logic and the degree of respect for the industrial monument expressed in a pithy yet clear and readable graphic manner.
Special recognition: Zuzana Šikulová, Filip Šefl, Radek Podorský, FSv ČVUT Prague
The jury recognizes the exceptionally professional level of the proposal, both in terms of content and in the graphical presentation of the proposed solution. The architectural form of the new buildings is also evaluated as very cultivated. The authors of the proposal document their respect for the industrial heritage of Světovar with visualizations of reconstructed interiors in the building.
Special recognition: Petr Vacek, Jakub Kopecký, Jan Gašpárek, FSv ČVUT Prague
Specific elements in the proposal were awarded, such as the idea of an outdoor terrace circling the perimeter of the building and unifying all its functions, or the use of the meditation chapel of the former waterworks. The proposal to use standardized transport industrial containers in the building inspired the jury to subsequent discussions and to further develop this idea.
More information: www.helika.cz
Organizer: Helika, a. s.
Deadline: April 16 – September 30, 2012
Jury: Vladimír Kružík, Benjamin Fragner, Kateřina Melenová; alternates: Václav Králíček, Tomáš Skřivan
Number of submitted proposals: 21
Total prizes and awards: 75,000 CZK
1st prize (35,000 CZK): Magoc Black Box / Eduard Sojka, Jakub Sládeček, FA ČVUT Prague
This proposal was unanimously recognized by the jury as the best of all evaluated competition proposals. It achieves the expected level of quality in all assessed aspects. The visually clear architectural concept of perfectly readable differentiation between "old" and "new" expresses sufficient respect for the industrial heritage, thoroughness in analyzing the flexibility of individual operations, and the logic of the proposed floor plan arrangement. The distinct cube of the multifunctional scene - "stage" - is undoubtedly clearly associated with the intended purpose and use of the building. The feasibility of the design in the specific operational conditions of the 4x4 CULTURAL FACTORY deserves special mention. The way the competition proposal is graphically presented is also logical and clear.
2nd prize (25,000 CZK): Future Culture Factory / Michaela Prikrylová, FA ČVUT Prague
The unanimous recognition of the proposal by the jury for 2nd place is primarily due to the clear and visually clean architectural approach to solving the relationship between "new" and "old" architecture. The unique entity of the "pneumatic gallery" connects remote spots in the building (entrance to the former beer exhibition at sidewalk level and the space of the halls on the 5th floor of the former fermentation building); it can also be understood as an original object installation contrasting with the architecture of the surrounding industrial buildings of Světovar. The jury appreciated the logical and clear way of graphically presenting the competition proposal.
3rd prize (15,000 CZK): Světovar – culture for every age / Marta Mezerová, Šárka Lorencová, FA ČVUT Prague
The proposal by the authors was awarded 3rd place by a vote of the jury mainly for the thorough analysis of all urban and architectural contexts inside and outside the site, and for the resulting analysis of the building's internal functional arrangement. Of all the assessed competition proposals, this one stands out the most due to its analytical component. The jury appreciated the proposal to use part of the site as a community garden. The way the competition proposal is graphically presented can be named logical and clear.
Special recognition: Jakub Dvořák, FUA TU Liberec
The proposal deserved special recognition for its clear and comprehensive graphical presentation of the architectural concept, which definitely deserves more detailed processing. The jury valued the architectural logic and the degree of respect for the industrial monument expressed in a pithy yet clear and readable graphic manner.
Special recognition: Zuzana Šikulová, Filip Šefl, Radek Podorský, FSv ČVUT Prague
The jury recognizes the exceptionally professional level of the proposal, both in terms of content and in the graphical presentation of the proposed solution. The architectural form of the new buildings is also evaluated as very cultivated. The authors of the proposal document their respect for the industrial heritage of Světovar with visualizations of reconstructed interiors in the building.
Special recognition: Petr Vacek, Jakub Kopecký, Jan Gašpárek, FSv ČVUT Prague
Specific elements in the proposal were awarded, such as the idea of an outdoor terrace circling the perimeter of the building and unifying all its functions, or the use of the meditation chapel of the former waterworks. The proposal to use standardized transport industrial containers in the building inspired the jury to subsequent discussions and to further develop this idea.
More information: www.helika.cz
The English translation is powered by AI tool. Switch to Czech to view the original text source.
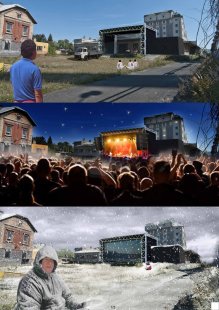
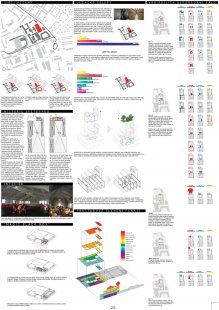

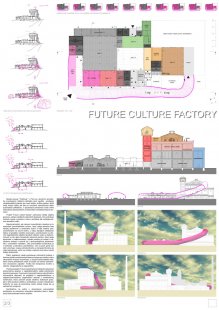
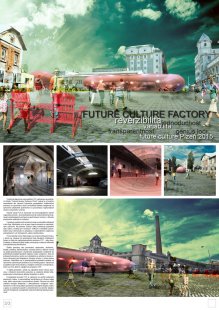

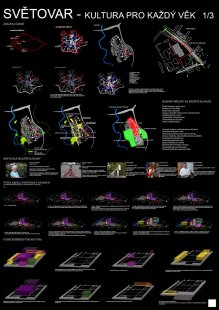
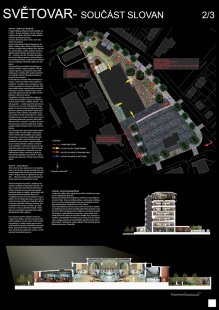
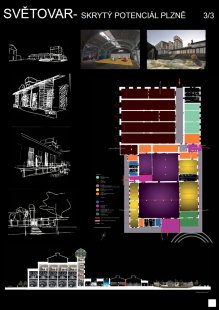
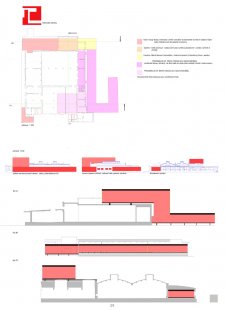
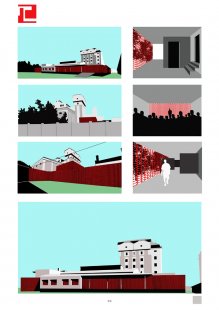

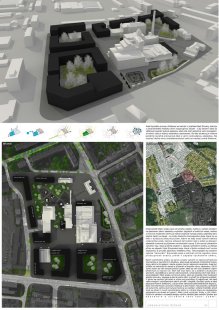
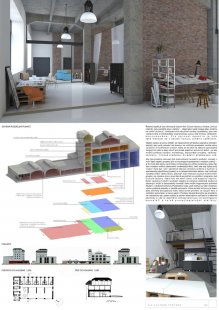
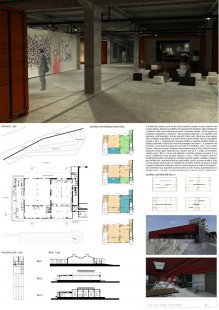
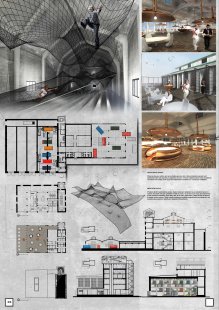
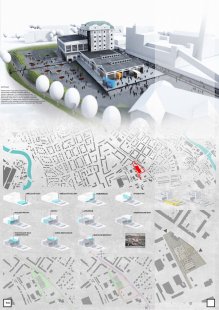
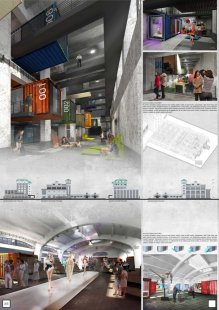
0 comments
add comment
Related articles
0
03.02.2023 | Plzeň will complete the renovation of Světovar, there will be apartments, an innovation park, and a parking garage
0
17.05.2016 | Plzeň is preparing a technology park and archive in the former barracks
0
20.04.2015 | Plzeň will offer part of the brewery and Světovar to developers
0
12.12.2014 | Plzeň will preserve the cultural center and archive Světovar for two years
0
06.10.2014 | The fate of the Světovar in Plzeň is uncertain, the positions of the parties vary significantly
0
05.09.2014 | The fate of the Světopar in Plzeň remains open, a contract for remediation is underway
0
01.09.2014 | The fate of the archive and cultural factory in Světovar is still unclear
0
19.08.2014 | The fate of the cultural factory in Plzeň could be clear in a week
0
04.06.2014 | Contaminated insulation threatens the condition of the Světovar building in Plzeň
0
18.03.2014 | The cultural factory Světovar will open in a year, costing 136 million
1
26.01.2014 | Plzeň offers developers a valuable location of the former Světovar barracks
0
02.10.2013 | Plzeň begins the reconstruction of the former brewery and Světovar barracks
0
24.07.2013 | 5th year of the student competition: extension of the primary school in Roztoky near Prague
0
18.06.2012 | Competition HELIKA Světovar - cultural factory Plzeň. EXCURSION!
0
25.04.2012 | 4th year of the HELIKA architectural competition, Světovar - cultural factory Pilsen
0
14.02.2012 | In Pilsen, the realization of the cultural factory Světovar will begin next year
0
21.02.2011 | Plzeň will demolish 21 buildings in the former Světovar brewery
0
06.08.2010 | Results of the competition for the design of the Světovar brewery space in Plzeň
0
24.05.2010 | Plzeň announces an urban architectural competition for the design solution of the former Světovar brewery site
0
02.03.2010 | Cultural Center Světovar: An Opportunity for Plzeň









