
Revitalization of Komenský Park in Zlín – competition results
Single-round public anonymous architectural-urban planning competition
Organizer: Statutory City of Zlín
The subject of the competition was to develop an architectural-urban design for the revitalization of the Komenský Park area in Zlín, which is part of the access routes to the Cultural and University Center (hereinafter KUC), and a concept to create conditions for short-term relaxation in the city center for all age groups of residents.
Competition period: March 15 – May 16, 2011
Jury: Miroslav Adámek, Bedřich Landsfeld, Dagmar Nová, Ján Stempel, Zdeňka Vydrová, Kateřina Tuzarová, Pavel Hnilička; alternates: Eva Štauderová, Pavel Jungmann, Václav Krátký, Pavel Šimeček, Milan Nytra
Total prizes and awards: 360,000 CZK
Number of submitted designs: 13
Prizes and awards:
1st prize - 160,000 CZK
author: Ing. Václav Babka, Ing. arch. Pavel Mudřík, Ing. Lucie Radiová, Ing. Zdeněk Sendler
cooperation: Ing. arch. Eva Šopíková, Ing. arch. Marian Lanc, Ing. Michaela Čechová
jury evaluation: The proposal presents a clear and strong opinion. The jury notes that this proposal best met the competition requirements and recommends it for implementation. The composition of the park is simple and readable. The basic motif is a trimmed lawn under the crowns of mature trees, which is complemented by intensive planting around the perimeter. The space along Školní Street in connection with the library and the corner pavilion is very well designed. The inserted circular elliptical path, properly equipped with benches around the perimeter, defines the central meadow and gives the visitor a sense of clear orientation in the space. The monument and gazebo become solitaires among the trees in this concept. The proposed salla terrena is a suitable and interesting shading element of the playground. The manner of processing the competition proposal shows the professionalism of the authors and their interest in architecture, including details that are appropriate and convincing. The jury believes that the authors will be able to complete the documentation to a successful conclusion. The jury recommends addressing the following points in the next project phases:
- entrance to the library from T. Bati Avenue - it is a question of whether the space would benefit from greater permeability
- shrub undergrowth on the edges of the park along T. Bati Avenue and Štefánikova Street - the question is their height and density, so as not to obstruct views
- addition of a pedestrian crossing to KUC across Štefánikova Street near Gahurova Street. The jury recommends strengthening this pedestrian connection for the significance of the entire park.
- the width of the "connection of the modern city with the historic center" may be too narrow for its significance
- the stated costs for implementation appear to be slightly overestimated compared to other proposals.
2nd prize - 120,000 CZK
author: Ing. Maxim Turba, Ing. Radka Špičáková, MgA. Petr Souček
jury evaluation: In the competition proposal, the jury highly appreciated the authors' conceptual approach and convincing graphic processing of the site and section drawings. Unlike many other competition proposals, the authors correctly assessed the importance of the building front of Školní Street for shaping the park. They ascribed higher importance to the strip along this street and differentiated the shaping of the paved areas. In the remaining area, the jury appreciated the clarity and logic of the pedestrian path layout.
Discussion took place regarding the amphitheater element and the positioning of the gazebo in direct relation to pedestrian access from Sadová Street. Certain concerns were raised about the WC and refreshment facility regarding the feasibility of its height placement and the arrangement of surrounding pedestrian paths. There were objections regarding the overly large extent of gravel areas concerning their durability under exposed use and also their maintenance. However, these are only partial deficiencies that can be addressed without major issues during potential further development of the otherwise highly valued park design concept by the jury.
In terms of the aforementioned investment costs, the implementation costs seem significantly underestimated.
3rd prize - not awarded
award - 50,000 CZK
author: ŠAFER HÁJEK ARCHITEKTI s.r.o.: Ing. arch. Oldřich Hájek, Ing. arch. Jaroslav Šafer
cooperation: Ing. arch. Ladislav Fescu, Ing. arch. Jakub Koníř, Ing. arch. Pavel Lesenský, Ing. arch. Radek Toman
jury evaluation: The proposal addresses the entire central part of Zlín with a bold and innovative approach. A significant contribution of the proposal lies in its work in a broader context and connections, including linking to the market building, Prior and the new KUC. The proposed rerouting of Gahurova Street would require a deeper assessment in terms of feasibility. The jury does not have a clear opinion on whether this rerouting is correct. Without it, however, the realization of this concept is hardly imaginable. The park design is very strong and distinctive. It introduces a hierarchy of spaces in the park in the form of paved promenades, along which various activities are organized. The authors handle the space in front of the library well. The question is the management of the roller skating track, which may be too short. Overall, the proposal is carefully and qualitatively prepared and brings very interesting suggestions to the city.
award - 30,000 CZK
author: INTAR a.s.: Ing. arch. Tomáš Dohnal, Ing. arch. Pavel Šlejhar, Ing. arch. Veronika Bubeníčková
cooperation: Bc. Martina Dvořáková, Bc. Martin Novák
jury evaluation: The proposed concept largely respects the existing character and use of the park, highlights pedestrian connections towards the KUC, and civilly involves the monument into the park space. The benefit could be the new, calmer location of the playground in connection with the existing library building with new functions (such as a café). The modification of the northern forecourt of the library appropriately responds to the proximity of the historical part of the city center; however, the details regarding the walls at the northern and southwestern entrances to the park are debatable, as is the integration of the gazebo as part of the pedestrian pathways, where its use may seem problematic. The proposal was rewarded for the sobriety of the concept solution and its concise resolution of problematic areas, including outlining the solution for the modifications on Školní Street.
More information: www.zlin.eu
Organizer: Statutory City of Zlín
The subject of the competition was to develop an architectural-urban design for the revitalization of the Komenský Park area in Zlín, which is part of the access routes to the Cultural and University Center (hereinafter KUC), and a concept to create conditions for short-term relaxation in the city center for all age groups of residents.
Competition period: March 15 – May 16, 2011
Jury: Miroslav Adámek, Bedřich Landsfeld, Dagmar Nová, Ján Stempel, Zdeňka Vydrová, Kateřina Tuzarová, Pavel Hnilička; alternates: Eva Štauderová, Pavel Jungmann, Václav Krátký, Pavel Šimeček, Milan Nytra
Total prizes and awards: 360,000 CZK
Number of submitted designs: 13
Prizes and awards:
1st prize - 160,000 CZK
author: Ing. Václav Babka, Ing. arch. Pavel Mudřík, Ing. Lucie Radiová, Ing. Zdeněk Sendler
cooperation: Ing. arch. Eva Šopíková, Ing. arch. Marian Lanc, Ing. Michaela Čechová
jury evaluation: The proposal presents a clear and strong opinion. The jury notes that this proposal best met the competition requirements and recommends it for implementation. The composition of the park is simple and readable. The basic motif is a trimmed lawn under the crowns of mature trees, which is complemented by intensive planting around the perimeter. The space along Školní Street in connection with the library and the corner pavilion is very well designed. The inserted circular elliptical path, properly equipped with benches around the perimeter, defines the central meadow and gives the visitor a sense of clear orientation in the space. The monument and gazebo become solitaires among the trees in this concept. The proposed salla terrena is a suitable and interesting shading element of the playground. The manner of processing the competition proposal shows the professionalism of the authors and their interest in architecture, including details that are appropriate and convincing. The jury believes that the authors will be able to complete the documentation to a successful conclusion. The jury recommends addressing the following points in the next project phases:
- entrance to the library from T. Bati Avenue - it is a question of whether the space would benefit from greater permeability
- shrub undergrowth on the edges of the park along T. Bati Avenue and Štefánikova Street - the question is their height and density, so as not to obstruct views
- addition of a pedestrian crossing to KUC across Štefánikova Street near Gahurova Street. The jury recommends strengthening this pedestrian connection for the significance of the entire park.
- the width of the "connection of the modern city with the historic center" may be too narrow for its significance
- the stated costs for implementation appear to be slightly overestimated compared to other proposals.
2nd prize - 120,000 CZK
author: Ing. Maxim Turba, Ing. Radka Špičáková, MgA. Petr Souček
jury evaluation: In the competition proposal, the jury highly appreciated the authors' conceptual approach and convincing graphic processing of the site and section drawings. Unlike many other competition proposals, the authors correctly assessed the importance of the building front of Školní Street for shaping the park. They ascribed higher importance to the strip along this street and differentiated the shaping of the paved areas. In the remaining area, the jury appreciated the clarity and logic of the pedestrian path layout.
Discussion took place regarding the amphitheater element and the positioning of the gazebo in direct relation to pedestrian access from Sadová Street. Certain concerns were raised about the WC and refreshment facility regarding the feasibility of its height placement and the arrangement of surrounding pedestrian paths. There were objections regarding the overly large extent of gravel areas concerning their durability under exposed use and also their maintenance. However, these are only partial deficiencies that can be addressed without major issues during potential further development of the otherwise highly valued park design concept by the jury.
In terms of the aforementioned investment costs, the implementation costs seem significantly underestimated.
3rd prize - not awarded
award - 50,000 CZK
author: ŠAFER HÁJEK ARCHITEKTI s.r.o.: Ing. arch. Oldřich Hájek, Ing. arch. Jaroslav Šafer
cooperation: Ing. arch. Ladislav Fescu, Ing. arch. Jakub Koníř, Ing. arch. Pavel Lesenský, Ing. arch. Radek Toman
jury evaluation: The proposal addresses the entire central part of Zlín with a bold and innovative approach. A significant contribution of the proposal lies in its work in a broader context and connections, including linking to the market building, Prior and the new KUC. The proposed rerouting of Gahurova Street would require a deeper assessment in terms of feasibility. The jury does not have a clear opinion on whether this rerouting is correct. Without it, however, the realization of this concept is hardly imaginable. The park design is very strong and distinctive. It introduces a hierarchy of spaces in the park in the form of paved promenades, along which various activities are organized. The authors handle the space in front of the library well. The question is the management of the roller skating track, which may be too short. Overall, the proposal is carefully and qualitatively prepared and brings very interesting suggestions to the city.
award - 30,000 CZK
author: INTAR a.s.: Ing. arch. Tomáš Dohnal, Ing. arch. Pavel Šlejhar, Ing. arch. Veronika Bubeníčková
cooperation: Bc. Martina Dvořáková, Bc. Martin Novák
jury evaluation: The proposed concept largely respects the existing character and use of the park, highlights pedestrian connections towards the KUC, and civilly involves the monument into the park space. The benefit could be the new, calmer location of the playground in connection with the existing library building with new functions (such as a café). The modification of the northern forecourt of the library appropriately responds to the proximity of the historical part of the city center; however, the details regarding the walls at the northern and southwestern entrances to the park are debatable, as is the integration of the gazebo as part of the pedestrian pathways, where its use may seem problematic. The proposal was rewarded for the sobriety of the concept solution and its concise resolution of problematic areas, including outlining the solution for the modifications on Školní Street.
More information: www.zlin.eu
The English translation is powered by AI tool. Switch to Czech to view the original text source.
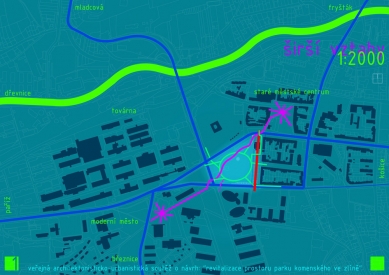
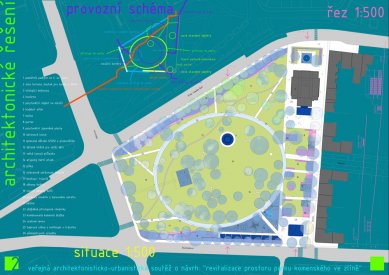
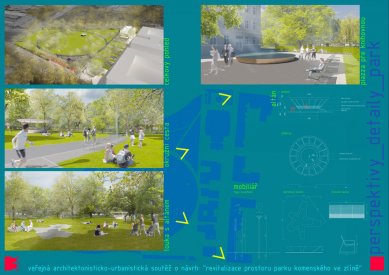
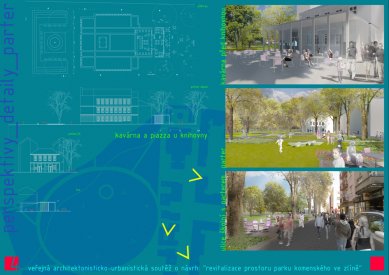
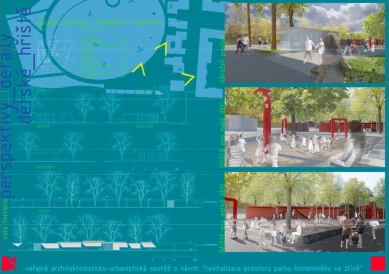
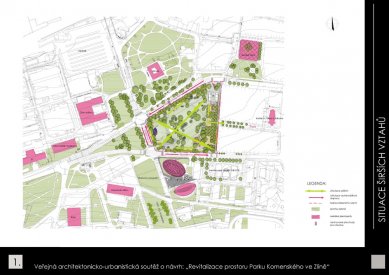

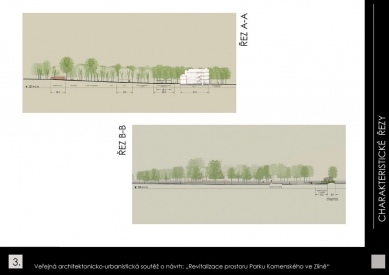
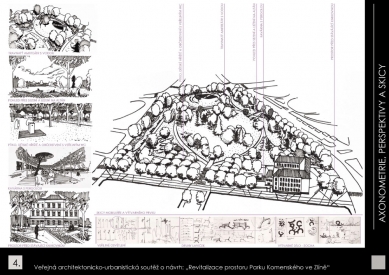
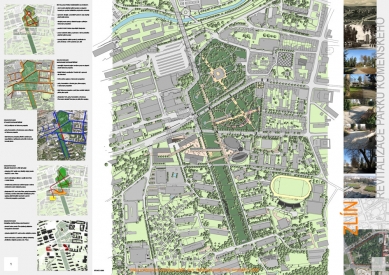
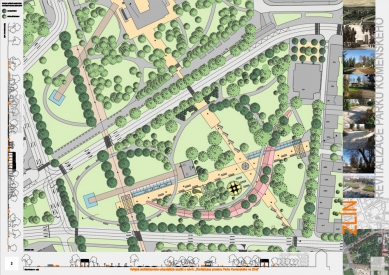

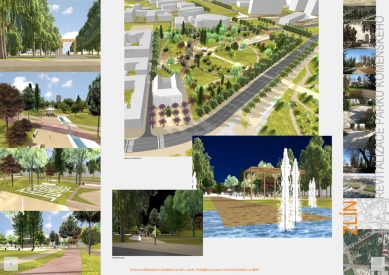
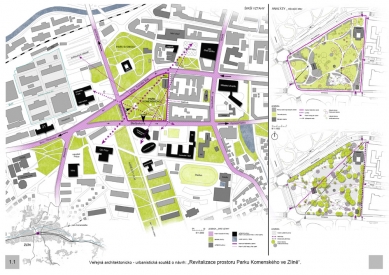
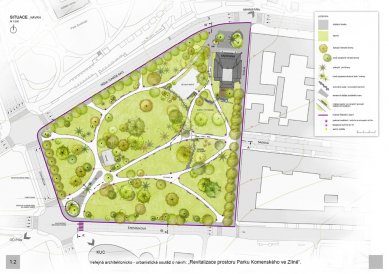
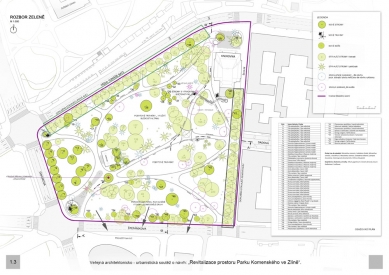


2 comments
add comment
Subject
Author
Date
Bad joke!
Lulz
16.07.11 10:56
tak co ja tam udelam?
tony
16.07.11 10:33
show all comments
Related articles
1
21.06.2012 | Zlín city councilors approved repairs in the city center
2
10.03.2012 | <translation>Small Square in Železný Brod - competition results</translation>
0
14.10.2011 | kruh autumn 2011: Zlín for ourselves
1
28.07.2011 | Zlín will present competition proposals for the modification of the city center
2
13.07.2011 | Reconstruction of the underpass at Práce Square in Zlín - competition results
3
13.07.2011 | Revitalization of Gahur's Prospect - Results of the Competition












