
Revitalization and Humanization of the Square in Divišov - 3rd Prize
Ing. arch. Štěpán Dokoupil, Ing. arch. Lukáš Fišer, Ing. arch. David Šrom
The primary task that we set for ourselves in the first round and which we sought to elaborate and emphasize in the second round, we see in the need to find a solution that will clearly define the functions, character, and hierarchy of the relationships between the various parts of the square in such a way that they form a compact public space intended for the daily life of Divišov. Our effort was to open and unify the entire square into one universal and coherent space that would be usable for the entire spectrum of social activities. At the same time, we wanted to approach the square in a way that emphasizes its clear historical boundaries defined by the "backdrop" of quality buildings, and last but not least, highlight the significant dominant of Divišov - the Church of St. Bartholomew, as the most prominent compositional element dividing the square into two distinct areas.
The fundamental starting moments influencing and permeating the solution of the competition proposal are topography, existing functions in the area, and also the transportation framework.
Terracing of the Square
The pronounced slope of the square, which descends from the mouth of Benešovská Street to Horní náměstí towards the southeast side of Tyršovo náměstí, led us to a terraced arrangement of the square. The individual height levels are precisely delineated by broken stone retaining walls, with each terrace assigned a different function and accessible between them. The undisturbed sloping terrain of Horní náměstí transitions into an expanded entrance and gathering space for the church and then into the first, highest terrace of Tyršovo náměstí. This terrace defines a memorial space paved with mosaic, which is shaded from the southeast by the crowns of a pair of mature horse chestnuts, which also optically enclose and separate it from the lower adjoining level. We propose the second terrace as a meeting place, a communication space, a place for relaxation, as well as for hosting outdoor exhibitions or markets. The third level serves as the exit of a movable pedestrian zone, while the last elevated terrace creates a dignified space for the existing memorial. The positions of the retaining walls for the last two terraces were slightly adjusted in the refinement of the second round concerning the organization of markets, etc.
Transportation Solution
A chapter that fundamentally influences the life of the square is the transportation solution. The current traffic framework (roads II/111 and II/113) is maintained in its elementary form, but the spatial organization is modified - particularly the dimension and organization of the main intersection, whose area is minimized. As part of the refinement of the proposal in the second round, following the demolition of the corner structure no. 126, the radius of the turn on Šternberská Street at the mouth into Tyršovo náměstí is softened. Other modifications of our competition proposal from the first round are preserved. The communication on Horní náměstí is slightly moved away from the southern side, thus widening the sidewalk in front of the buildings housing the post office and town hall. The road alongside the town hall, in relation to the entrance and gathering space for the church and the nearby forecourt of the shopping center, is designed as an elevated motorized threshold, thereby eliminating the dangerous area for crossing and partially resolving the lack of entrance space for the municipal office. The entire space along the northern side of Horní náměstí is newly designed as a pedestrian zone with exceptionally permissible one-way traffic toward lower Tyršovo náměstí. The area in front of the kindergarten and library is separated for spatial and safety reasons from the traffic surface by a long wall. The purely pedestrian area on both sides of the kindergarten is then indicated by a series of posts with lighting. The existing undefined parking spaces are excluded from the pedestrian zone on Horní náměstí and are newly clearly defined as perpendicular to Benešovská Street, while others are situated on the lower square in front of the restaurant and on the southeastern side. A total of 22 parking spaces and 2 parking spaces for the disabled are proposed. The location of the bus stops at Tyršovo náměstí is adjusted to a triangular arrangement around the intersection. In the proposal of the second round, the bus stop shelters were refined.
Addition of New Buildings
In connection with the adjustments of the parameters of Šternberská Street at the mouth into Tyršovo náměstí in the second round, the question arises about what to do with the space of the "demolished" corner building no. 126. In a purely volumetric sense, similarly to the space near the town hall (see further), we propose a completely new three-story building with a gabled roof, which derives from the shortened footprint of the original building. The setback from Šternberská Street creates an intimate semi-public piazzetta, separated by a wall from the sidewalk, which, depending on the future functional use of the building, can serve as an entrance space or a patio, etc.
We also address the open space under the town hall only in volumetric terms within the competition. We propose two free-standing structures in the spirit of medieval parceling, which should not compete in their volume and proportions with the existing structures but will bring a clear testimony to the time of their creation through their contemporary form, materiality, and applied details. We see potential for accommodating missing housing, providing public functions, all associated with parking.
However, we believe that the functional content of all three structures should arise from a longer debate based on analysis and especially the real demand of the residents and potential co-investors, considering the ownership of the plots by the town.
Proposal of Natural Elements
We propose to eliminate the existing inaccessible limited grassy areas, making them accessible to pedestrians and seeking to open them up for multifunctional use. Additionally, we reduce the shrubs and lower trees of various kinds so that the greenery becomes less diverse and, conversely, the high-quality compositional elements stand out from our perspective. This includes solitary mature trees under the church (horse chestnut - Aesculus hippocastanum), tree rows along the northern side of Dolní náměstí near the rectory (Norway maple, Acer platanoides, head pruning), and tree rows along the communication on Horní náměstí (great-leaved linden, Tilia platyphyllos, head pruning). We conclude the existing linden line between the church and the northwestern outlet of Horní náměstí with three new trees of the same species. This tree row is concluded at the other end in front of the church with a new great-leaved linden, which, however, no longer has pruning. We newly insert a row of six trees (Norway maple, Acer platanoides, head pruning) on the southeastern side of Tyršovo náměstí. We only retain episodic green areas in connection with the existing tree row along the northern side of Dolní náměstí near the rectory.
Proposal of Surfaces
We perceive the new paving of the square as a very important aspect of the overall proposal - the paving - a cohesive carpet connecting both parts of the square into a harmonious whole, highlighting the beauty of the backdrop and dominant elements in the space. The surface of the square and the communication is covered with natural stone paving, where the basic material is granite, proposed in seven different textures, which we perceive as aesthetically and mechanically timeless.
The pedestrian paths are laid out with light granite cubes 10x10 cm, while the terrace surfaces are made of dark granite cubes 10x10 cm with inserted strips of dark granite bands. The gathering space in front of the church, along with the memorial space behind it, is covered with dark granite mosaic 5x5 cm with irregularly inserted larger stones. The communication is covered with fan-shaped paving made of granite cubes 10x10 cm, while the motorized sidewalk is regularly arranged with cubes 18x18 cm in combination with 18x9 cm cubes. The areas of parking spaces are covered with dark granite slabs 30x20 cm, and the pedestrian crossings are laid out with light granite slabs 30x20 cm.
Proposal of Lighting
Given the diversity of the characters of the spaces in the square, the variety of its functions, and the movement of people within it, the lighting of the square is designed with various lighting elements. The basic illumination of the space is provided by street lamps (manufacturer: Carandini, series Junior), which are regularly distributed along the southern side of Horní náměstí, as well as the southwestern and northeastern sides of Tyršovo náměstí. Along the entire pedestrian zone, the basic lighting is supplemented with illuminating posts (manufacturer: Siteco Lighting, series CITY-LIGHT 120). For movement on the terraces, recessed lights in the paving are used (manufacturer: Carandini, product 2100 RO) and recessed lights at the bases of retaining walls (LED strips covered with glass). Only the exceptional position of the Church of St. Bartholomew within the square is scenically illuminated with light reflectors (manufacturer: Carandini, product PHR).
Proposal of Furniture
In designing the urban furniture, we have tried to avoid atypical solutions to the maximum extent - the only exception from our perspective consists of the benches on the terraces and the bus stop shelters or telephone booth, whose solutions are closely related to the retaining walls. These elements are designed as formally simple stone elements in combination with wooden slats.
The other furniture in the square was selected from the standard offerings of manufacturers. Ultimately, elements from the Czech company mmcité were chosen. This includes, for example, bicycle racks (VL145: single-sided rack, six spaces, with a handle for securing bikes), protective grilles for tree trunks (AR221: square base of the grid, side 1200 mm, without a grid) or waste bins (DG110b: circular base, clad with pine slats, without a lid, volume of the container 45 l)
The aim of our solution is openness, coherence, simplicity, order, and character of space - all while fully respecting the historical value of the area.
The fundamental starting moments influencing and permeating the solution of the competition proposal are topography, existing functions in the area, and also the transportation framework.
Terracing of the Square
The pronounced slope of the square, which descends from the mouth of Benešovská Street to Horní náměstí towards the southeast side of Tyršovo náměstí, led us to a terraced arrangement of the square. The individual height levels are precisely delineated by broken stone retaining walls, with each terrace assigned a different function and accessible between them. The undisturbed sloping terrain of Horní náměstí transitions into an expanded entrance and gathering space for the church and then into the first, highest terrace of Tyršovo náměstí. This terrace defines a memorial space paved with mosaic, which is shaded from the southeast by the crowns of a pair of mature horse chestnuts, which also optically enclose and separate it from the lower adjoining level. We propose the second terrace as a meeting place, a communication space, a place for relaxation, as well as for hosting outdoor exhibitions or markets. The third level serves as the exit of a movable pedestrian zone, while the last elevated terrace creates a dignified space for the existing memorial. The positions of the retaining walls for the last two terraces were slightly adjusted in the refinement of the second round concerning the organization of markets, etc.
Transportation Solution
A chapter that fundamentally influences the life of the square is the transportation solution. The current traffic framework (roads II/111 and II/113) is maintained in its elementary form, but the spatial organization is modified - particularly the dimension and organization of the main intersection, whose area is minimized. As part of the refinement of the proposal in the second round, following the demolition of the corner structure no. 126, the radius of the turn on Šternberská Street at the mouth into Tyršovo náměstí is softened. Other modifications of our competition proposal from the first round are preserved. The communication on Horní náměstí is slightly moved away from the southern side, thus widening the sidewalk in front of the buildings housing the post office and town hall. The road alongside the town hall, in relation to the entrance and gathering space for the church and the nearby forecourt of the shopping center, is designed as an elevated motorized threshold, thereby eliminating the dangerous area for crossing and partially resolving the lack of entrance space for the municipal office. The entire space along the northern side of Horní náměstí is newly designed as a pedestrian zone with exceptionally permissible one-way traffic toward lower Tyršovo náměstí. The area in front of the kindergarten and library is separated for spatial and safety reasons from the traffic surface by a long wall. The purely pedestrian area on both sides of the kindergarten is then indicated by a series of posts with lighting. The existing undefined parking spaces are excluded from the pedestrian zone on Horní náměstí and are newly clearly defined as perpendicular to Benešovská Street, while others are situated on the lower square in front of the restaurant and on the southeastern side. A total of 22 parking spaces and 2 parking spaces for the disabled are proposed. The location of the bus stops at Tyršovo náměstí is adjusted to a triangular arrangement around the intersection. In the proposal of the second round, the bus stop shelters were refined.
Addition of New Buildings
In connection with the adjustments of the parameters of Šternberská Street at the mouth into Tyršovo náměstí in the second round, the question arises about what to do with the space of the "demolished" corner building no. 126. In a purely volumetric sense, similarly to the space near the town hall (see further), we propose a completely new three-story building with a gabled roof, which derives from the shortened footprint of the original building. The setback from Šternberská Street creates an intimate semi-public piazzetta, separated by a wall from the sidewalk, which, depending on the future functional use of the building, can serve as an entrance space or a patio, etc.
We also address the open space under the town hall only in volumetric terms within the competition. We propose two free-standing structures in the spirit of medieval parceling, which should not compete in their volume and proportions with the existing structures but will bring a clear testimony to the time of their creation through their contemporary form, materiality, and applied details. We see potential for accommodating missing housing, providing public functions, all associated with parking.
However, we believe that the functional content of all three structures should arise from a longer debate based on analysis and especially the real demand of the residents and potential co-investors, considering the ownership of the plots by the town.
Proposal of Natural Elements
We propose to eliminate the existing inaccessible limited grassy areas, making them accessible to pedestrians and seeking to open them up for multifunctional use. Additionally, we reduce the shrubs and lower trees of various kinds so that the greenery becomes less diverse and, conversely, the high-quality compositional elements stand out from our perspective. This includes solitary mature trees under the church (horse chestnut - Aesculus hippocastanum), tree rows along the northern side of Dolní náměstí near the rectory (Norway maple, Acer platanoides, head pruning), and tree rows along the communication on Horní náměstí (great-leaved linden, Tilia platyphyllos, head pruning). We conclude the existing linden line between the church and the northwestern outlet of Horní náměstí with three new trees of the same species. This tree row is concluded at the other end in front of the church with a new great-leaved linden, which, however, no longer has pruning. We newly insert a row of six trees (Norway maple, Acer platanoides, head pruning) on the southeastern side of Tyršovo náměstí. We only retain episodic green areas in connection with the existing tree row along the northern side of Dolní náměstí near the rectory.
Proposal of Surfaces
We perceive the new paving of the square as a very important aspect of the overall proposal - the paving - a cohesive carpet connecting both parts of the square into a harmonious whole, highlighting the beauty of the backdrop and dominant elements in the space. The surface of the square and the communication is covered with natural stone paving, where the basic material is granite, proposed in seven different textures, which we perceive as aesthetically and mechanically timeless.
The pedestrian paths are laid out with light granite cubes 10x10 cm, while the terrace surfaces are made of dark granite cubes 10x10 cm with inserted strips of dark granite bands. The gathering space in front of the church, along with the memorial space behind it, is covered with dark granite mosaic 5x5 cm with irregularly inserted larger stones. The communication is covered with fan-shaped paving made of granite cubes 10x10 cm, while the motorized sidewalk is regularly arranged with cubes 18x18 cm in combination with 18x9 cm cubes. The areas of parking spaces are covered with dark granite slabs 30x20 cm, and the pedestrian crossings are laid out with light granite slabs 30x20 cm.
Proposal of Lighting
Given the diversity of the characters of the spaces in the square, the variety of its functions, and the movement of people within it, the lighting of the square is designed with various lighting elements. The basic illumination of the space is provided by street lamps (manufacturer: Carandini, series Junior), which are regularly distributed along the southern side of Horní náměstí, as well as the southwestern and northeastern sides of Tyršovo náměstí. Along the entire pedestrian zone, the basic lighting is supplemented with illuminating posts (manufacturer: Siteco Lighting, series CITY-LIGHT 120). For movement on the terraces, recessed lights in the paving are used (manufacturer: Carandini, product 2100 RO) and recessed lights at the bases of retaining walls (LED strips covered with glass). Only the exceptional position of the Church of St. Bartholomew within the square is scenically illuminated with light reflectors (manufacturer: Carandini, product PHR).
Proposal of Furniture
In designing the urban furniture, we have tried to avoid atypical solutions to the maximum extent - the only exception from our perspective consists of the benches on the terraces and the bus stop shelters or telephone booth, whose solutions are closely related to the retaining walls. These elements are designed as formally simple stone elements in combination with wooden slats.
The other furniture in the square was selected from the standard offerings of manufacturers. Ultimately, elements from the Czech company mmcité were chosen. This includes, for example, bicycle racks (VL145: single-sided rack, six spaces, with a handle for securing bikes), protective grilles for tree trunks (AR221: square base of the grid, side 1200 mm, without a grid) or waste bins (DG110b: circular base, clad with pine slats, without a lid, volume of the container 45 l)
The aim of our solution is openness, coherence, simplicity, order, and character of space - all while fully respecting the historical value of the area.
The English translation is powered by AI tool. Switch to Czech to view the original text source.
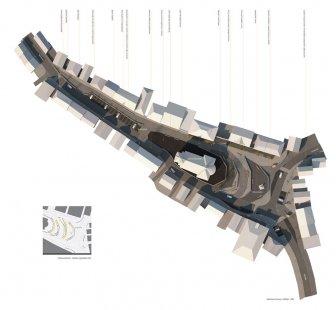

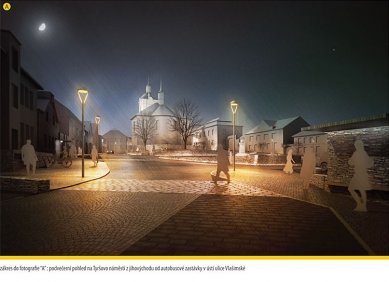
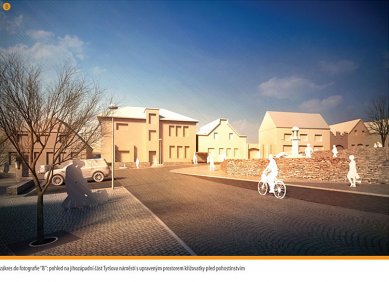




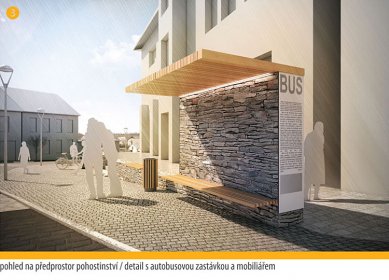

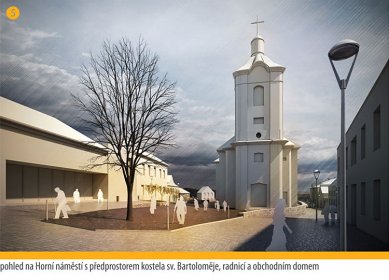
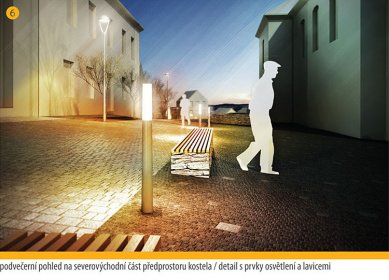


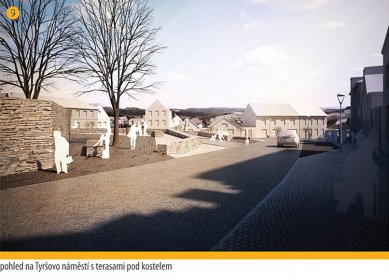



0 comments
add comment





