
Revitalization and Humanization of the Square in Divišov - 2nd Prize
Martin Heckel, Ing. arch. BcA. Eva Vopátková, Ing. arch. Jiří Soukup
Our main goal is to unify and make the entire square area clearer, while restoring the center of the village to its representative and social role. Another priority is to calm traffic, reduce the intersection size, and define parking areas. Naturally, an integral part of the proposal is to make the area more attractive for pedestrians, create gathering spaces, and rest areas.
SPATIAL ARRANGEMENT
We achieve clarity in the space of the Lower Square mainly by unifying surfaces, clearing the center of the space from visual obstacles, accentuating the natural dominance of the church, and recreating dominant elements even on a smaller, ground-level scale. In the clean area of the square, the existing well and memorial stand out. The space is naturally readable with a clear gradient towards the church. The central area of the square is designated exclusively for pedestrians. Occasionally, sales stalls, a stage, or a summer garden can be placed here.
In the Upper Square, we primarily create a continuous wide pedestrian zone along the entire northern side of the square. It is shielded from the road by a row of trees and parking spaces. The sidewalk on the opposite side is separated from the road in the same manner. In front of the church entrance, a larger and calmer dispersal area with benches and a tree, or possibly a tourist information point, is created.
The concept for the existing gap by the town hall created on the site of two parcels assumes the again occupancy of the eastern parcel, thus returning to the original scale of land division. The parcel adjacent to the town hall creates a forecourt for the entrance to the new town hall. A new small nook has been created in the space resultant from the demolition of house no. 126. We also consider the little square by the bakery another "sub-space." Here and in the gap by the town hall, there is an additional possibility to place a small summer restaurant garden.
TRANSPORT
We lead road 111 along its existing route next to the southern facade of the church. The pedestrian zone is oriented towards the sunny northern side of the square. The proposed change is the reduction of the intersection area. We propose to push the road further to the edge, allowing the unique shape of the square to stand out.
The space freed by the demolition of Mr. Jíša's house will allow an increase in the radius of the communication and create safer conditions for pedestrians.
In the Upper Square, we move the road further away from the row of houses on the southern side. By relocating the road, the entry angle into the confusing area at the corner of the town hall will be improved, among other benefits.
Bus stops are placed at the Lower Square, always beyond the intersection so that the stop serves both possible directions of bus arrival. All three stops have a uniform appearance and their material and design relate to other elements of the ground floor.
The turnout to the shopping center is shifted westward to a clearer position and serves solely as a blind entry to the parking lot. Vehicle access to the central area of the Lower Square and the pedestrian zone around the kindergarten and library is prohibited, with exceptions for residents of adjacent houses, deliveries, emergency service vehicles (firefighters, medical), police, etc.
PARKING
In the addressed area, 34 parking spaces are proposed, of which 9 spaces are at the Lower Square, 8 in front of the shopping center, 4 by the rectory, and 13 spots on both sides of the road in the Upper Square. In places where we want to prevent inappropriate parking, we will place bollards.
GREENERY
We anticipate preserving two large chestnuts by the church. The tree rows in the Upper Square and small trees along the northern side will be replaced with new lines of trees. We propose Robinia pseudoacacia "Umbraculifera" as the tree for the tree rows. In the spatial recesses of the square - replacing the original mass of buildings (gap by the town hall, nook after the demolition of house no. 126) we will place solitary trees, such as medium-sized ash Fraximus excelsior Nana and Fraximus excelsior Gold Cloud.
SURFACES, PAVING
The surface of the square features a graphical projection of contour lines. The contour lines are differentiated from other surfaces by their material and texture. From the smaller scale of the stone paving, lines emerge from light cast concrete. They create potential pedestrian routes across the square.
On roadways, we use stone ring paving made of 10x10 cm cubes. For the central area, we propose paving made of cubes of various sizes arranged in meandering rows in the direction of the contour lines.
On the more inclined Lower Square, the descending terrain is alternated with flat terraces and short stairs. Horizontal terraces - "bowls" - are embedded into the sloping terrain. The break along the contour lines is balanced with stair steps, allowing passage through the square at any point. On either side of the bowl, the terrain gently slopes down.
FURNITURE
In this area, we insert bench beams and a water feature into the terrain. Because the beams are installed into the slope, they gradually sink into the ground and emphasize the shape of the terrain. Just like the paving, the furniture supports the contour line principle - in the area of the square, it is orientated along the contour line. (All other benches and seating areas are designed similarly.)
We place benches with backs against the church along the eastern wall of the raised area overlooking the entire square. These are benches made of wooden slats in a classic shape. Additional such benches can be found in the gap by the town hall and in the nook created after the demolition of house no. 126.
The existing well with a pump is preserved in the square. From the existing memorial, we retain the commemorative plaque and install it on a new pedestal.
Information boards and poster panels are placed in the gap by the town hall along the sidewalk between both squares, where they occupy a strategic "unmissable" position and separate the resting area from the road. We anticipate arranging several individual information boards and poster panels side by side as needed. A similar board will also include a tourist map of the surroundings and information about the village. All elements have a uniform design consisting of elevated metal plates anchored in the ground.
The resultant nook in the curve will be enlivened by a wire sculpture of the flat-track cyclist (Jawa Divišov) positioned in the sidewalk in the direction of travel from the square.
For furniture, we choose two main materials, which are wood with a natural varnish finish and steel sheets with a dark gray to black coating. Some elements of the furniture are made of stainless steel. For smaller furniture and lighting, we choose already finished products; the roofing of the bus stop, benches, information boards, and sculptural elements are designed by us.
LIGHTING
Basic lighting of the area is provided by fixtures mounted on poles with brackets placed around the perimeter of the square. The light fixture with an asymmetric light beam restricts disruptive light that reaches surrounding facades. We accentuate the facade only in the case of the church; the illumination is accomplished by fixtures embedded into the raised terrace around the church and additional reflectors from neighboring buildings.
Another light fixture is integrated into the bollards and illuminates the center of the Lower Square and the pedestrian zone in the Upper Square.
SPATIAL ARRANGEMENT
We achieve clarity in the space of the Lower Square mainly by unifying surfaces, clearing the center of the space from visual obstacles, accentuating the natural dominance of the church, and recreating dominant elements even on a smaller, ground-level scale. In the clean area of the square, the existing well and memorial stand out. The space is naturally readable with a clear gradient towards the church. The central area of the square is designated exclusively for pedestrians. Occasionally, sales stalls, a stage, or a summer garden can be placed here.
In the Upper Square, we primarily create a continuous wide pedestrian zone along the entire northern side of the square. It is shielded from the road by a row of trees and parking spaces. The sidewalk on the opposite side is separated from the road in the same manner. In front of the church entrance, a larger and calmer dispersal area with benches and a tree, or possibly a tourist information point, is created.
The concept for the existing gap by the town hall created on the site of two parcels assumes the again occupancy of the eastern parcel, thus returning to the original scale of land division. The parcel adjacent to the town hall creates a forecourt for the entrance to the new town hall. A new small nook has been created in the space resultant from the demolition of house no. 126. We also consider the little square by the bakery another "sub-space." Here and in the gap by the town hall, there is an additional possibility to place a small summer restaurant garden.
TRANSPORT
We lead road 111 along its existing route next to the southern facade of the church. The pedestrian zone is oriented towards the sunny northern side of the square. The proposed change is the reduction of the intersection area. We propose to push the road further to the edge, allowing the unique shape of the square to stand out.
The space freed by the demolition of Mr. Jíša's house will allow an increase in the radius of the communication and create safer conditions for pedestrians.
In the Upper Square, we move the road further away from the row of houses on the southern side. By relocating the road, the entry angle into the confusing area at the corner of the town hall will be improved, among other benefits.
Bus stops are placed at the Lower Square, always beyond the intersection so that the stop serves both possible directions of bus arrival. All three stops have a uniform appearance and their material and design relate to other elements of the ground floor.
The turnout to the shopping center is shifted westward to a clearer position and serves solely as a blind entry to the parking lot. Vehicle access to the central area of the Lower Square and the pedestrian zone around the kindergarten and library is prohibited, with exceptions for residents of adjacent houses, deliveries, emergency service vehicles (firefighters, medical), police, etc.
PARKING
In the addressed area, 34 parking spaces are proposed, of which 9 spaces are at the Lower Square, 8 in front of the shopping center, 4 by the rectory, and 13 spots on both sides of the road in the Upper Square. In places where we want to prevent inappropriate parking, we will place bollards.
GREENERY
We anticipate preserving two large chestnuts by the church. The tree rows in the Upper Square and small trees along the northern side will be replaced with new lines of trees. We propose Robinia pseudoacacia "Umbraculifera" as the tree for the tree rows. In the spatial recesses of the square - replacing the original mass of buildings (gap by the town hall, nook after the demolition of house no. 126) we will place solitary trees, such as medium-sized ash Fraximus excelsior Nana and Fraximus excelsior Gold Cloud.
SURFACES, PAVING
The surface of the square features a graphical projection of contour lines. The contour lines are differentiated from other surfaces by their material and texture. From the smaller scale of the stone paving, lines emerge from light cast concrete. They create potential pedestrian routes across the square.
On roadways, we use stone ring paving made of 10x10 cm cubes. For the central area, we propose paving made of cubes of various sizes arranged in meandering rows in the direction of the contour lines.
On the more inclined Lower Square, the descending terrain is alternated with flat terraces and short stairs. Horizontal terraces - "bowls" - are embedded into the sloping terrain. The break along the contour lines is balanced with stair steps, allowing passage through the square at any point. On either side of the bowl, the terrain gently slopes down.
FURNITURE
In this area, we insert bench beams and a water feature into the terrain. Because the beams are installed into the slope, they gradually sink into the ground and emphasize the shape of the terrain. Just like the paving, the furniture supports the contour line principle - in the area of the square, it is orientated along the contour line. (All other benches and seating areas are designed similarly.)
We place benches with backs against the church along the eastern wall of the raised area overlooking the entire square. These are benches made of wooden slats in a classic shape. Additional such benches can be found in the gap by the town hall and in the nook created after the demolition of house no. 126.
The existing well with a pump is preserved in the square. From the existing memorial, we retain the commemorative plaque and install it on a new pedestal.
Information boards and poster panels are placed in the gap by the town hall along the sidewalk between both squares, where they occupy a strategic "unmissable" position and separate the resting area from the road. We anticipate arranging several individual information boards and poster panels side by side as needed. A similar board will also include a tourist map of the surroundings and information about the village. All elements have a uniform design consisting of elevated metal plates anchored in the ground.
The resultant nook in the curve will be enlivened by a wire sculpture of the flat-track cyclist (Jawa Divišov) positioned in the sidewalk in the direction of travel from the square.
For furniture, we choose two main materials, which are wood with a natural varnish finish and steel sheets with a dark gray to black coating. Some elements of the furniture are made of stainless steel. For smaller furniture and lighting, we choose already finished products; the roofing of the bus stop, benches, information boards, and sculptural elements are designed by us.
LIGHTING
Basic lighting of the area is provided by fixtures mounted on poles with brackets placed around the perimeter of the square. The light fixture with an asymmetric light beam restricts disruptive light that reaches surrounding facades. We accentuate the facade only in the case of the church; the illumination is accomplished by fixtures embedded into the raised terrace around the church and additional reflectors from neighboring buildings.
Another light fixture is integrated into the bollards and illuminates the center of the Lower Square and the pedestrian zone in the Upper Square.
The English translation is powered by AI tool. Switch to Czech to view the original text source.
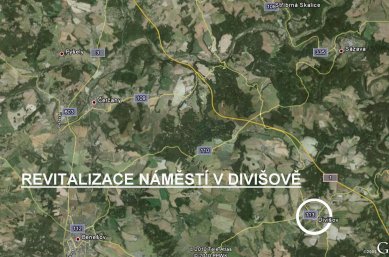
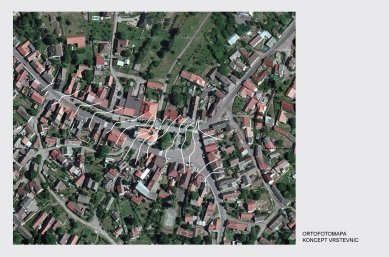
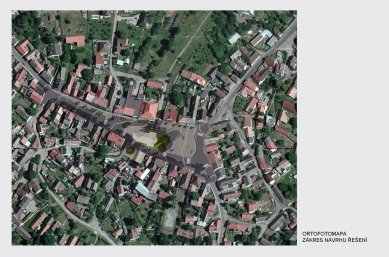
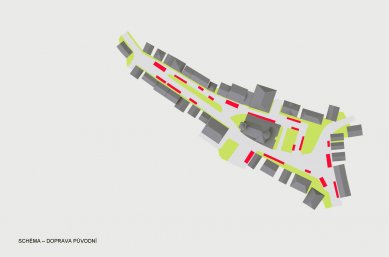
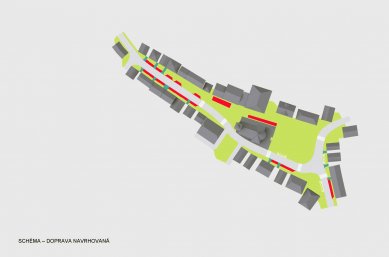
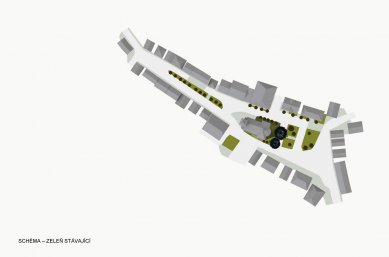
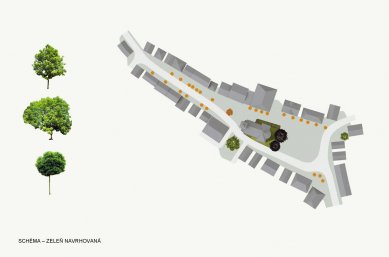


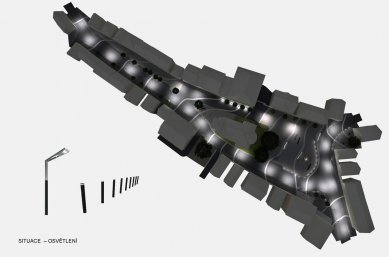
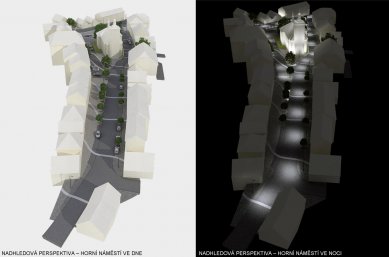

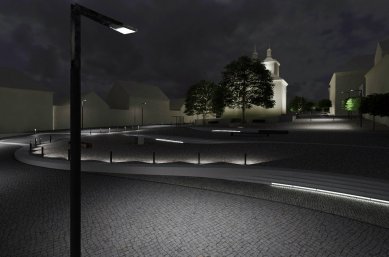
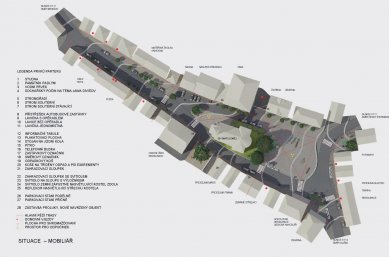
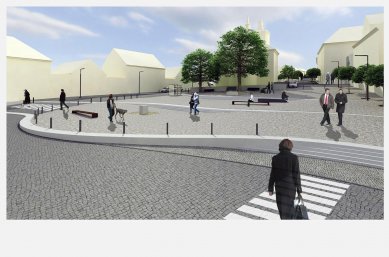
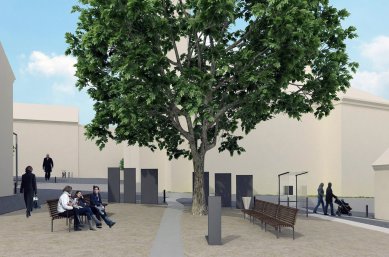
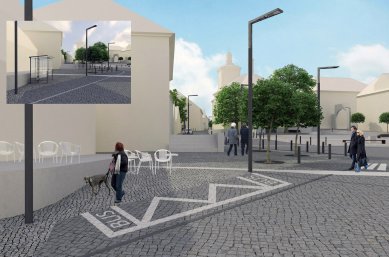
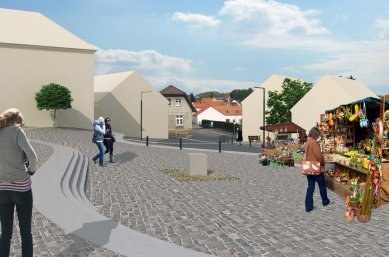
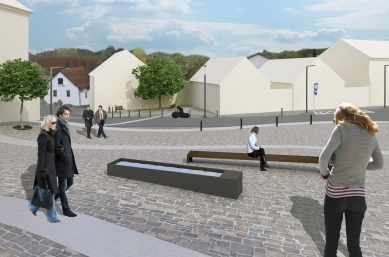
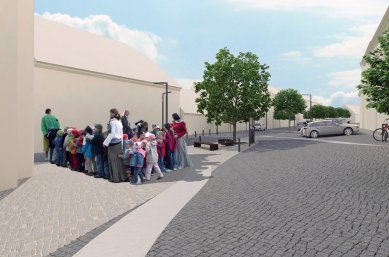
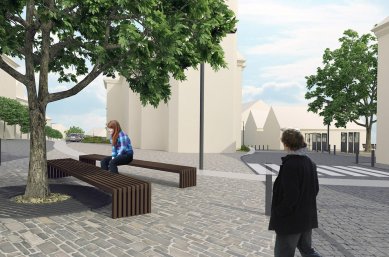
2 comments
add comment
Subject
Author
Date
pěkné
Galaxian
17.04.10 12:36
super!
J
20.04.10 09:29
show all comments






