
Revitalization and Humanization of the Square in Divišov - 1st Prize
Marek Přikryl, Jitka Molnárová, Markéta Aulíková
Authors:
Ing.arch. Marek Přikryl
Jitka Molnárová
Co-author:
Ing. arch. Markéta Aulíková
Collaboration:
Ing. arch. Martin Prokš
Ing. Miloslav Naděje
Ing. Jan Jiruška
Ing. Jiří Paleček
Divišov
A small town (municipality) in Central Bohemia, located between the towns of Benešov and Vlašim, at the 41st km of the "Prague" highway from Prague to Brno. 1500 inhabitants. Besides its long history with the Sternberg family, Divišov is primarily known for the production of Jawa speedway motorcycles.
Divišov's square, created at the intersection of three main roads, is now plagued by truck traffic. The planned road bypass is not in sight. The square, as the main public space, is failing.
Concept
We complement, clean, and pave the square, and clarify the traffic.
Urban Design Solution
We understand the square as a compact and readable space, a playground. We place an island with a municipal house into the intersection of three main roads, which today consists of an undefined area of asphalt. Its mass closes off the space of the unfinished square and becomes another dominant feature of the town. Because of the conceptually inconsistent treatment of Horní and Tyršovo squares, the center of Divišov is currently divided into two parts. In our proposal, we connect both spaces into one coherent whole. The newly designed square will be paved with classic granite cubes. The area around the church forms a grassy terrace. Its shape is derived from the original design, as captured in the cadastral map from 1841. The open space of Tyršovo square is complemented by three solitary structures: The existing monument to the fallen, a new statue, and a renovated pump with drinking water. For conceptual reasons, we relocate the existing monument to the wall by the church so that it does not divide the otherwise open space of the square. The existing unused pump will be replaced with a new one. Furthermore, classical urban furniture (benches, trash cans, bike racks, information boards, lighting) is proposed for the square.
Renovation of the Town Hall and New Buildings in the Square
We propose the renovation of the town hall and five new buildings in the square:
Museum of Jawa with an information center and public internet
Doctor's office
Guesthouse
Residential building over the gap
Building on the site of the demolished structure
Renovation of the Town Hall
The confusing section of the main communication, minimal sidewalk in front of the town hall, undignified entrance through a pub into one of the most important municipal buildings. We propose to renovate the existing town hall. We believe that constructing an arcade in the ground floor would resolve these issues. It ensures safety for pedestrians and a more dignified entrance to the town hall. We move the pub to the neighboring new building next to the guesthouse, where it is likely to have greater justification.
Museum of Jawa
We devoted the most attention to the construction of the new Jawa museum. The permanent exhibition of world-famous speedway motorcycles produced in Divišov could become one of the attractions of the municipality. The unconventional shape of the building is defined by the intersection on one side and the pedestrian zone on the other. The resulting solitaire is "wedged" between the running fronts of houses and thus strengthens the space of the square. In the first floor, a small information center with public internet is proposed. The upper floors house the permanent exhibition of Jawa motorcycles. A rooftop terrace with a view is accessible from the third floor.
Doctor's Office and Guesthouse
We propose arcades for these two new buildings as well. A medical office and a guesthouse are desperately needed in the town today. Accommodation services are essential for the development of tourism.
Building over the Gap and Building on the Site of the Demolished Structure
Two new residential buildings help delineate the shape of the square. The building over the gap fills the space but preserves an important passage to the square, while the building on the site of the demolished structure serves as a replacement for the necessary sacrifice to traffic adjustments.
Traffic Solution
Divišov lies at the intersection of class II roads that meet in the area of the triangular square. The proposed solution preserves the existing routing, only modifying communication and improving traffic flow in critical areas.
The area of the square will be paved, including the main communication route. Most of the square is currently covered with an asphalt carpet, beneath which lies an old pavement. The removal of asphalt is technically feasible and often straightforward. Therefore, we decided to utilize existing paving stones as much as possible.
Lighting Concept
The proposed lighting should emphasize the characteristic triangular shape of Divišov's square. The fixtures will be distributed around the perimeter of the square, with a subtly emphasized dominance of St. Bartholomew's church in the center. The proposed lighting system can be divided into three groups: lighting for the communication route, lighting for pedestrian areas, and festive lighting for the church.
Lighting for the Communication Route
For communication illumination, directional fixtures with road optics are proposed. The fixtures will have shields to eliminate any upward light emissions. The distribution of the fixtures respects standard requirements, emphasizing adequate levels and uniformity of horizontal illumination on the communication surface. The use of LED or discharge light sources is anticipated. The fixtures will be mounted on recessed poles at a height of 7m, prioritizing locations that least disrupt the street front of the square, i.e., on the edges of buildings or driveways. The offset from the communication route will be approximately 0.5m.
Lighting for Pedestrian Areas
For lighting pedestrian areas in the northern part of the square, omnidirectional fixtures for diffuse lighting are proposed. In addition to ensuring adequate levels and uniform horizontal illumination, there is also an emphasis on vertical illumination, which highlights the facades of buildings and the faces of passersby, thereby increasing visibility and safety. To limit disruptive light, fixtures will be equipped with shields that restrict light emissions into the upper semi-space below 3%. The use of discharge light sources is anticipated, with fixtures mounted on recessed poles at a height of 4.5m.
Festive Lighting for the Church
For the festive lighting of the church, discharge spotlights are proposed to be placed either on the eaves of buildings or on public lighting poles. The church creates an important, visible landmark for Divišov and its surroundings. The operation of the festive lighting is anticipated to be in a controlled mode, set according to the requirements of the municipality representatives of Divišov.
Additionally, new arcades are proposed for 3 buildings that will be illuminated with standard hanging fixtures.
Greenery
The current state of greenery detracts from the strength of the entire public space. It is hardly noticeable that one is in a square. The square and the church cannot breathe due to the tops of the trees.
A significant intervention is the relocation of the alley of trees from Horní square to the Parish garden and a radical cleansing of greenery on Tyršovo square. Two mature trees at the eastern facade of the church continue to serve as natural dominant features of the square. On the northern side, near the pharmacy and the parsonage, we plant 7 new trees, 5-6m in height, with a crown diameter of up to 3.5m. We understand the square as an urban area and the parish garden as a quiet place with public and maintained greenery. Therefore, the functions of gardens and parks should not be replaced by the square.
Engineering Networks
A review of all existing engineering networks will be conducted, and unsuitable or outdated networks will be replaced with new ones. Visible markers of the engineering networks will be cast iron, utilizing existing ones while supplementing any missing components. New connections will be prepared under the new pavement for the proposed new buildings. For houses adjacent to the newly paved sidewalks, repairs of the entrances to the houses and facade repairs (or at least the base parts of the houses) will be carried out before the realization of the new paving.
Summary of Main Project Principles
Divišov as an attractive municipality in Central Bohemia * Jawa factory, underground catacombs, history of the Sternberg family – previously untapped potential of the municipality * cleaning and clarifying the square as the first step * improving traffic conditions * enhancing safety * connecting two squares into one * strengthening the form of the square with new buildings *
Ing.arch. Marek Přikryl
Jitka Molnárová
Co-author:
Ing. arch. Markéta Aulíková
Collaboration:
Ing. arch. Martin Prokš
Ing. Miloslav Naděje
Ing. Jan Jiruška
Ing. Jiří Paleček
Divišov
A small town (municipality) in Central Bohemia, located between the towns of Benešov and Vlašim, at the 41st km of the "Prague" highway from Prague to Brno. 1500 inhabitants. Besides its long history with the Sternberg family, Divišov is primarily known for the production of Jawa speedway motorcycles.
Divišov's square, created at the intersection of three main roads, is now plagued by truck traffic. The planned road bypass is not in sight. The square, as the main public space, is failing.
Concept
We complement, clean, and pave the square, and clarify the traffic.
Urban Design Solution
We understand the square as a compact and readable space, a playground. We place an island with a municipal house into the intersection of three main roads, which today consists of an undefined area of asphalt. Its mass closes off the space of the unfinished square and becomes another dominant feature of the town. Because of the conceptually inconsistent treatment of Horní and Tyršovo squares, the center of Divišov is currently divided into two parts. In our proposal, we connect both spaces into one coherent whole. The newly designed square will be paved with classic granite cubes. The area around the church forms a grassy terrace. Its shape is derived from the original design, as captured in the cadastral map from 1841. The open space of Tyršovo square is complemented by three solitary structures: The existing monument to the fallen, a new statue, and a renovated pump with drinking water. For conceptual reasons, we relocate the existing monument to the wall by the church so that it does not divide the otherwise open space of the square. The existing unused pump will be replaced with a new one. Furthermore, classical urban furniture (benches, trash cans, bike racks, information boards, lighting) is proposed for the square.
Renovation of the Town Hall and New Buildings in the Square
We propose the renovation of the town hall and five new buildings in the square:
Museum of Jawa with an information center and public internet
Doctor's office
Guesthouse
Residential building over the gap
Building on the site of the demolished structure
Renovation of the Town Hall
The confusing section of the main communication, minimal sidewalk in front of the town hall, undignified entrance through a pub into one of the most important municipal buildings. We propose to renovate the existing town hall. We believe that constructing an arcade in the ground floor would resolve these issues. It ensures safety for pedestrians and a more dignified entrance to the town hall. We move the pub to the neighboring new building next to the guesthouse, where it is likely to have greater justification.
Museum of Jawa
We devoted the most attention to the construction of the new Jawa museum. The permanent exhibition of world-famous speedway motorcycles produced in Divišov could become one of the attractions of the municipality. The unconventional shape of the building is defined by the intersection on one side and the pedestrian zone on the other. The resulting solitaire is "wedged" between the running fronts of houses and thus strengthens the space of the square. In the first floor, a small information center with public internet is proposed. The upper floors house the permanent exhibition of Jawa motorcycles. A rooftop terrace with a view is accessible from the third floor.
Doctor's Office and Guesthouse
We propose arcades for these two new buildings as well. A medical office and a guesthouse are desperately needed in the town today. Accommodation services are essential for the development of tourism.
Building over the Gap and Building on the Site of the Demolished Structure
Two new residential buildings help delineate the shape of the square. The building over the gap fills the space but preserves an important passage to the square, while the building on the site of the demolished structure serves as a replacement for the necessary sacrifice to traffic adjustments.
Traffic Solution
Divišov lies at the intersection of class II roads that meet in the area of the triangular square. The proposed solution preserves the existing routing, only modifying communication and improving traffic flow in critical areas.
The area of the square will be paved, including the main communication route. Most of the square is currently covered with an asphalt carpet, beneath which lies an old pavement. The removal of asphalt is technically feasible and often straightforward. Therefore, we decided to utilize existing paving stones as much as possible.
Lighting Concept
The proposed lighting should emphasize the characteristic triangular shape of Divišov's square. The fixtures will be distributed around the perimeter of the square, with a subtly emphasized dominance of St. Bartholomew's church in the center. The proposed lighting system can be divided into three groups: lighting for the communication route, lighting for pedestrian areas, and festive lighting for the church.
Lighting for the Communication Route
For communication illumination, directional fixtures with road optics are proposed. The fixtures will have shields to eliminate any upward light emissions. The distribution of the fixtures respects standard requirements, emphasizing adequate levels and uniformity of horizontal illumination on the communication surface. The use of LED or discharge light sources is anticipated. The fixtures will be mounted on recessed poles at a height of 7m, prioritizing locations that least disrupt the street front of the square, i.e., on the edges of buildings or driveways. The offset from the communication route will be approximately 0.5m.
Lighting for Pedestrian Areas
For lighting pedestrian areas in the northern part of the square, omnidirectional fixtures for diffuse lighting are proposed. In addition to ensuring adequate levels and uniform horizontal illumination, there is also an emphasis on vertical illumination, which highlights the facades of buildings and the faces of passersby, thereby increasing visibility and safety. To limit disruptive light, fixtures will be equipped with shields that restrict light emissions into the upper semi-space below 3%. The use of discharge light sources is anticipated, with fixtures mounted on recessed poles at a height of 4.5m.
Festive Lighting for the Church
For the festive lighting of the church, discharge spotlights are proposed to be placed either on the eaves of buildings or on public lighting poles. The church creates an important, visible landmark for Divišov and its surroundings. The operation of the festive lighting is anticipated to be in a controlled mode, set according to the requirements of the municipality representatives of Divišov.
Additionally, new arcades are proposed for 3 buildings that will be illuminated with standard hanging fixtures.
Greenery
The current state of greenery detracts from the strength of the entire public space. It is hardly noticeable that one is in a square. The square and the church cannot breathe due to the tops of the trees.
A significant intervention is the relocation of the alley of trees from Horní square to the Parish garden and a radical cleansing of greenery on Tyršovo square. Two mature trees at the eastern facade of the church continue to serve as natural dominant features of the square. On the northern side, near the pharmacy and the parsonage, we plant 7 new trees, 5-6m in height, with a crown diameter of up to 3.5m. We understand the square as an urban area and the parish garden as a quiet place with public and maintained greenery. Therefore, the functions of gardens and parks should not be replaced by the square.
Engineering Networks
A review of all existing engineering networks will be conducted, and unsuitable or outdated networks will be replaced with new ones. Visible markers of the engineering networks will be cast iron, utilizing existing ones while supplementing any missing components. New connections will be prepared under the new pavement for the proposed new buildings. For houses adjacent to the newly paved sidewalks, repairs of the entrances to the houses and facade repairs (or at least the base parts of the houses) will be carried out before the realization of the new paving.
Summary of Main Project Principles
Divišov as an attractive municipality in Central Bohemia * Jawa factory, underground catacombs, history of the Sternberg family – previously untapped potential of the municipality * cleaning and clarifying the square as the first step * improving traffic conditions * enhancing safety * connecting two squares into one * strengthening the form of the square with new buildings *
The English translation is powered by AI tool. Switch to Czech to view the original text source.
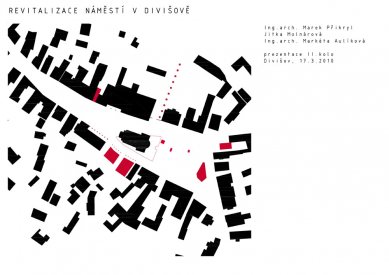
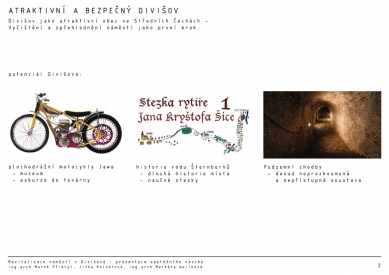
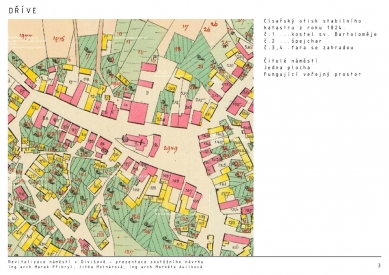
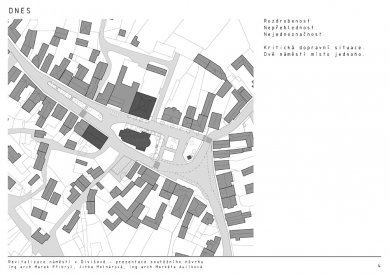
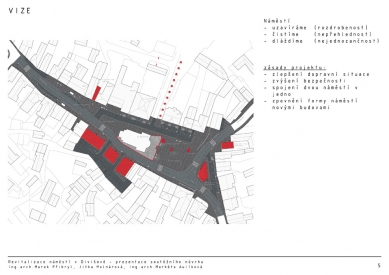
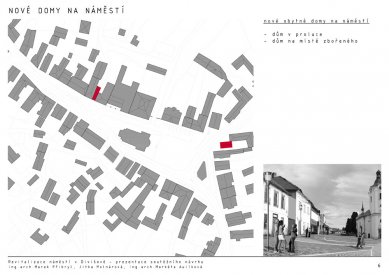
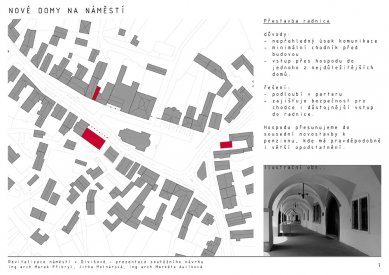
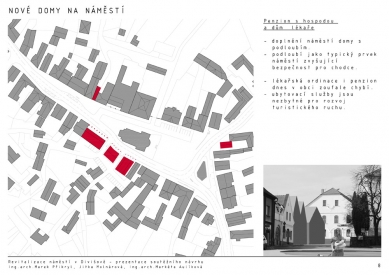
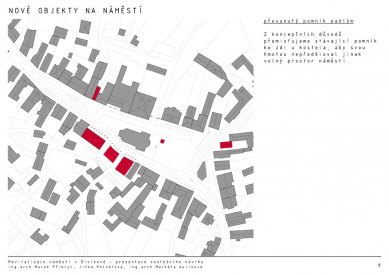
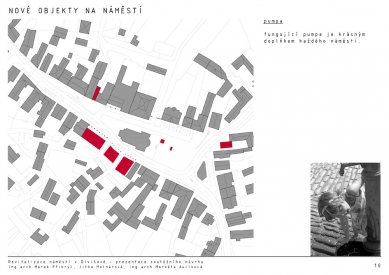
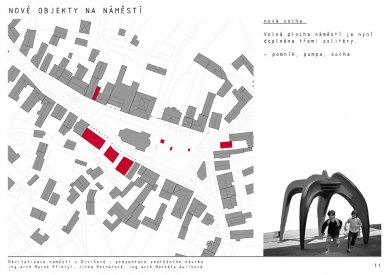
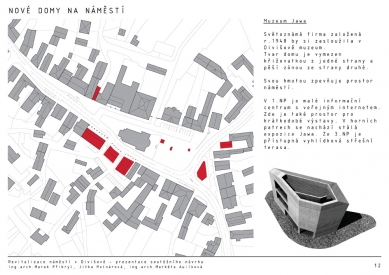
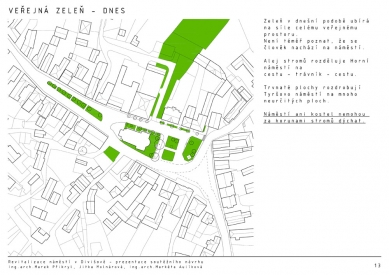
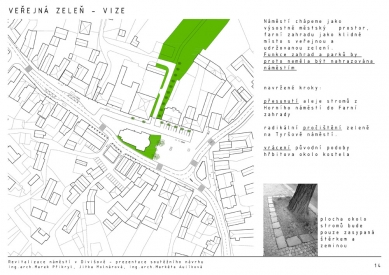
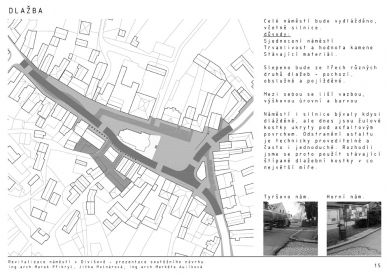
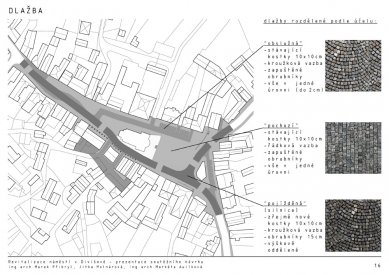
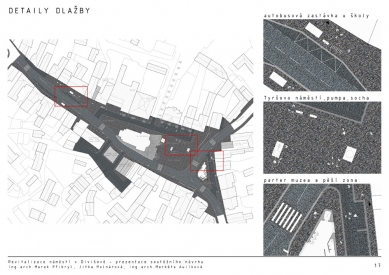

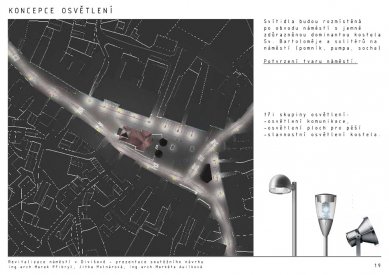


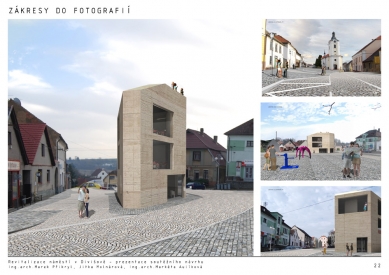
5 comments
add comment
Subject
Author
Date
Gratulace
Pavel Nasadil
12.04.10 08:53
hnusné
Karel Dvořák
12.04.10 10:58
Pěkný příklad,
Vích
12.04.10 10:45
no vida
Jakub Wyderka
12.04.10 10:13
ach jo
Galaxian
17.04.10 12:25
show all comments






