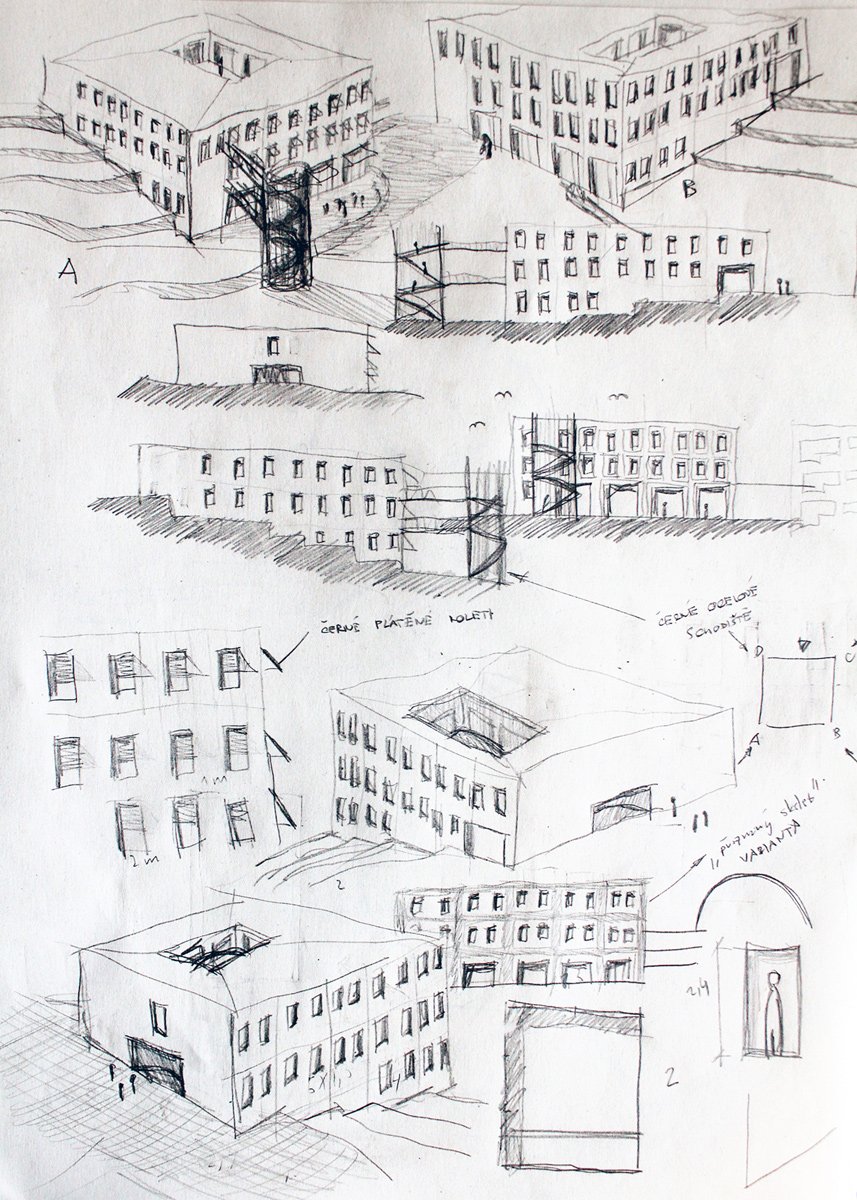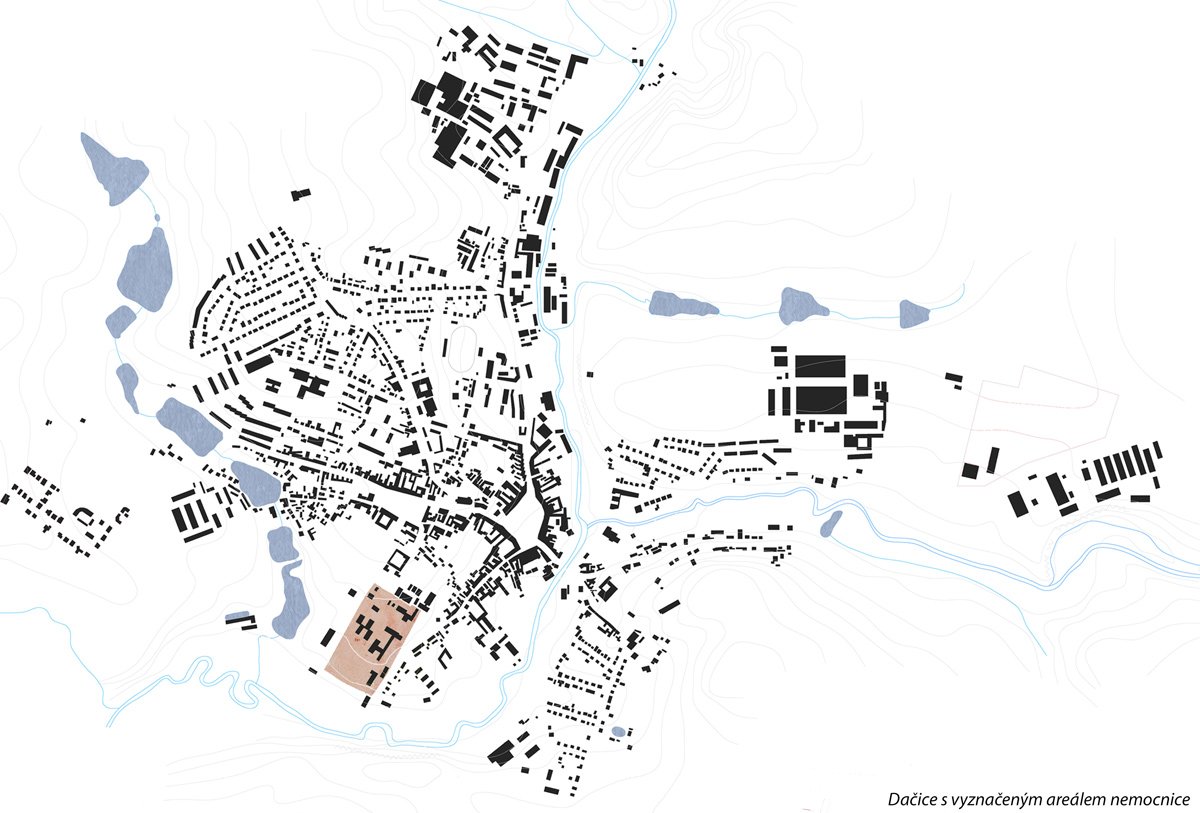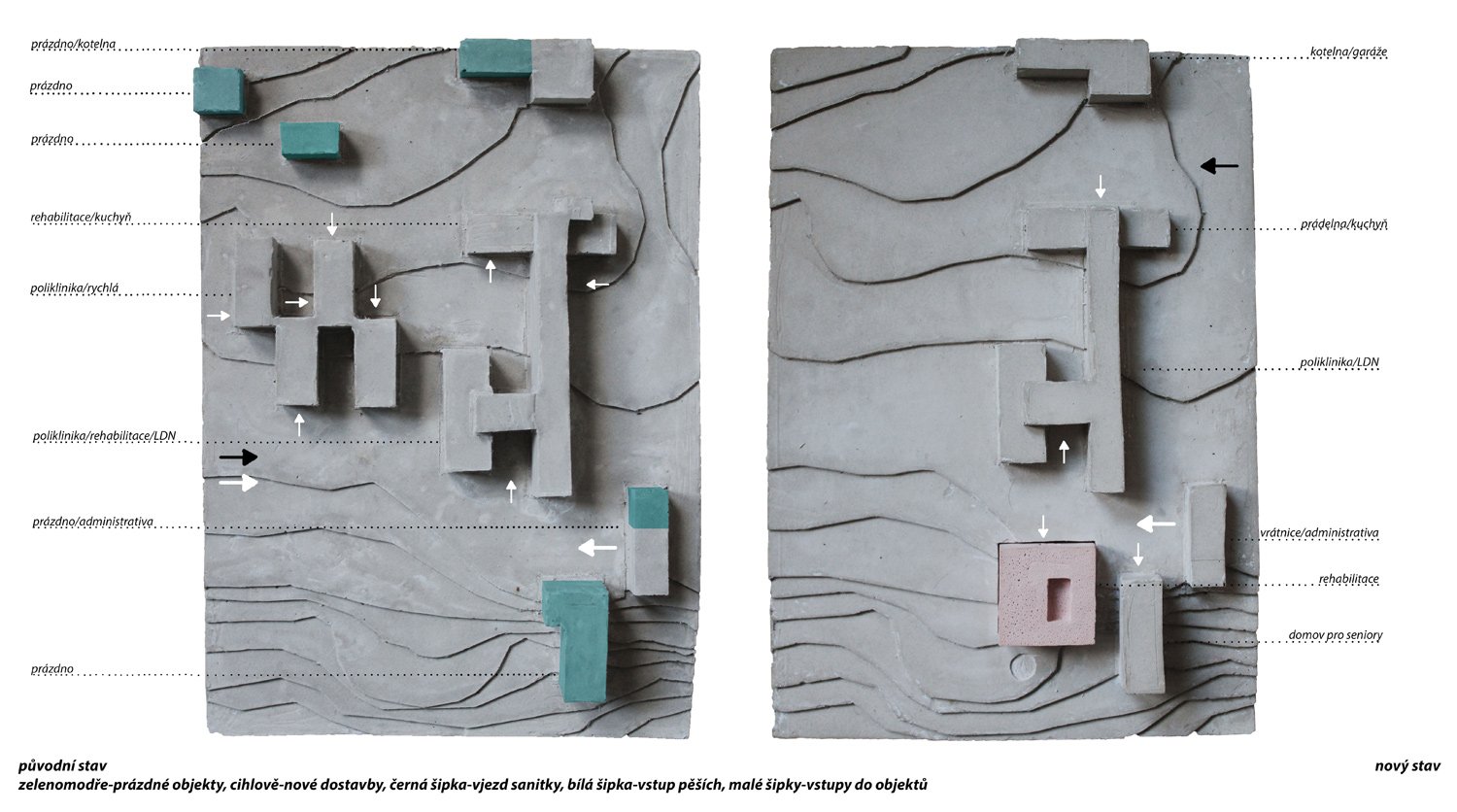
Ještěd in the Cage 12 - nominations - Adam Lacina
Hospital Dačice
studio of Ing. arch. Akad. arch. Jana Hendrych and Ing. arch. Ing. Jiří Janďourek
Searching for a Hospital
After long disputes with surrounding towns, it was decided in 1935 to build a hospital in Dačice. In the former district town of the westernmost and most remote Moravian district, in a town almost on the border.
In 1938, the first plans were drafted by none other than the Brno architect Bedřich Rozehnal. A pioneer who dedicated his entire life to the construction of hospitals, developing their forms and searching for a suitable environment for quick recovery. Additionally, in the spirit of Corbusier's tendencies. A plan arose for a pavilioned hospital set in greenery above the river, Moravská Dyje.
In 1945, the first excavation was carried out, and on September 29, 1951, the Dačice hospital was officially opened.
Unfortunately, the present is somewhat less glorious; the complex has partially ceased to function for several years and is gradually aging. During socialism in the '80s, the entire complex was expanded with several not very successful buildings. The existing functionalist buildings were also grounded with office and staircase extensions. All of this led to a violation of the basic scheme of the original hospital's operation. Very little has been reconstructed, and thus the hospital has become outdated. Doctors have left; perhaps only the cafeteria and boiler room remain. The only thing that is beginning to awaken is a rehabilitation facility. However, quite chaotically. Whenever there is a need and money, some extension is finished. Original buildings thus receive new floors, new windows, new entrances, red stripes on the facade. Gradually, they lose their glass blocks, their dignity.
The hospital stands on the edge of the city and countryside, at the boundary where nature meets sophisticated medical technology. To the northwest, it connects to the grounds of a horticulture and a basic art school. To the west, it borders an English castle park, and to the south, it is cut off by Moravská Dyje, the wilderness.
The goal of the bachelor's thesis is to revitalize the hospital complex and come up with a suitable function and form. To find the right scale and typology for small towns and their surroundings. To find the appropriate language for a modern medical facility where patients heal quickly and successfully. To attempt to build upon the functionalist legacy, which is perhaps the most successful modern architecture that Dačice has. I want to embark on a journey in search of a hospital, or at least its remnants…
A hospital for such a small catchment area (22,000 inhabitants) probably doesn't make sense. Operation is too demanding in terms of personnel, equipment, and finances. Thus, I found only remnants, but even that can provide quality services in a pleasant environment. I propose adjustments for a polyclinic, a new home for the elderly, which is lacking in the area, and rehabilitation (with accommodation for patients with a capacity of 26 beds) as standard care. This is directly tailored to the environment in the greenery at the edge of a small town somewhere at the end of the world…
The Idea
In retrospect, I can only think of a house as a lump of clay. Ordinary, factual, connected to its place where it sits. Solid, just like healed people. Perforated with pores through which patients break through to the light. Without doors, so that they can flow freely. Simple and factual. Just as clay, with its specific world inside, has its hidden world of rehabilitation operations and atrium gardens with accommodation. Hard, but also accessible to people from the city. New, yet permanent. Simply a lump of Dačice clay…
After long disputes with surrounding towns, it was decided in 1935 to build a hospital in Dačice. In the former district town of the westernmost and most remote Moravian district, in a town almost on the border.
In 1938, the first plans were drafted by none other than the Brno architect Bedřich Rozehnal. A pioneer who dedicated his entire life to the construction of hospitals, developing their forms and searching for a suitable environment for quick recovery. Additionally, in the spirit of Corbusier's tendencies. A plan arose for a pavilioned hospital set in greenery above the river, Moravská Dyje.
In 1945, the first excavation was carried out, and on September 29, 1951, the Dačice hospital was officially opened.
Unfortunately, the present is somewhat less glorious; the complex has partially ceased to function for several years and is gradually aging. During socialism in the '80s, the entire complex was expanded with several not very successful buildings. The existing functionalist buildings were also grounded with office and staircase extensions. All of this led to a violation of the basic scheme of the original hospital's operation. Very little has been reconstructed, and thus the hospital has become outdated. Doctors have left; perhaps only the cafeteria and boiler room remain. The only thing that is beginning to awaken is a rehabilitation facility. However, quite chaotically. Whenever there is a need and money, some extension is finished. Original buildings thus receive new floors, new windows, new entrances, red stripes on the facade. Gradually, they lose their glass blocks, their dignity.
The hospital stands on the edge of the city and countryside, at the boundary where nature meets sophisticated medical technology. To the northwest, it connects to the grounds of a horticulture and a basic art school. To the west, it borders an English castle park, and to the south, it is cut off by Moravská Dyje, the wilderness.
The goal of the bachelor's thesis is to revitalize the hospital complex and come up with a suitable function and form. To find the right scale and typology for small towns and their surroundings. To find the appropriate language for a modern medical facility where patients heal quickly and successfully. To attempt to build upon the functionalist legacy, which is perhaps the most successful modern architecture that Dačice has. I want to embark on a journey in search of a hospital, or at least its remnants…
A hospital for such a small catchment area (22,000 inhabitants) probably doesn't make sense. Operation is too demanding in terms of personnel, equipment, and finances. Thus, I found only remnants, but even that can provide quality services in a pleasant environment. I propose adjustments for a polyclinic, a new home for the elderly, which is lacking in the area, and rehabilitation (with accommodation for patients with a capacity of 26 beds) as standard care. This is directly tailored to the environment in the greenery at the edge of a small town somewhere at the end of the world…
The Idea
In retrospect, I can only think of a house as a lump of clay. Ordinary, factual, connected to its place where it sits. Solid, just like healed people. Perforated with pores through which patients break through to the light. Without doors, so that they can flow freely. Simple and factual. Just as clay, with its specific world inside, has its hidden world of rehabilitation operations and atrium gardens with accommodation. Hard, but also accessible to people from the city. New, yet permanent. Simply a lump of Dačice clay…
The English translation is powered by AI tool. Switch to Czech to view the original text source.
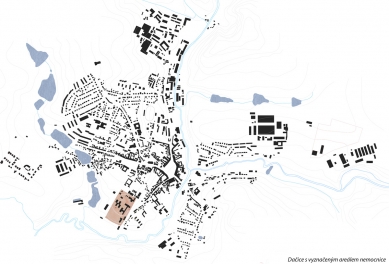
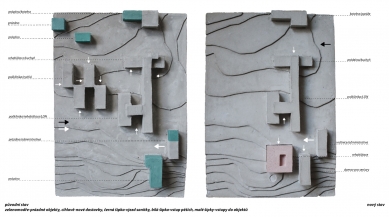
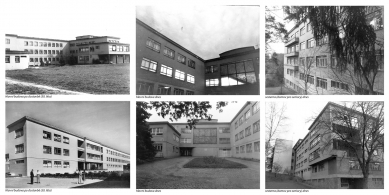
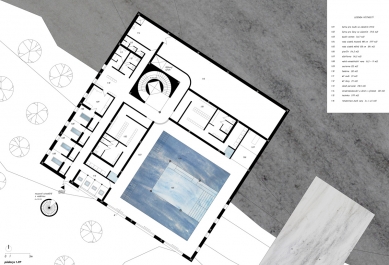
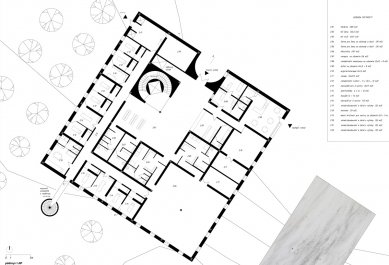
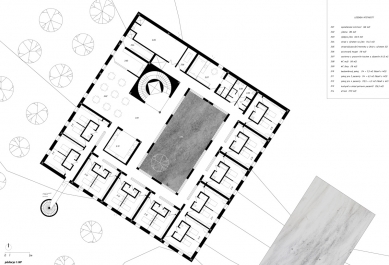
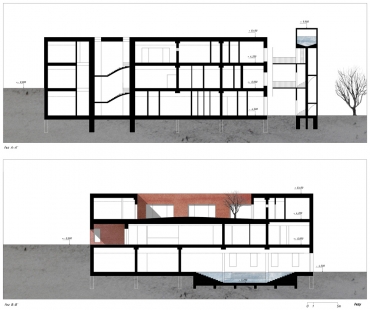
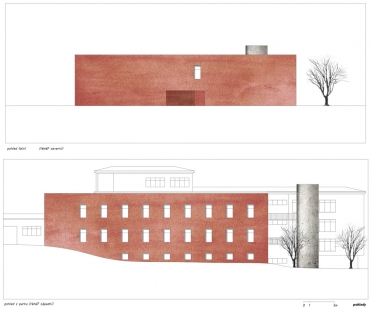
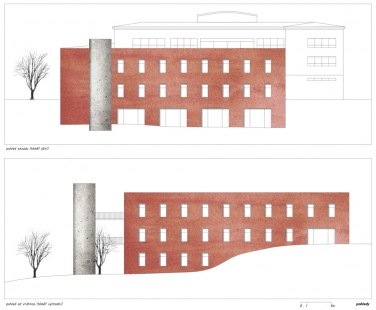
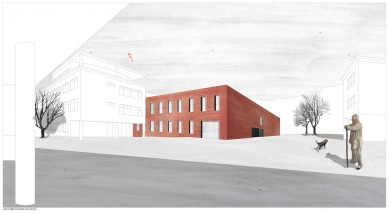
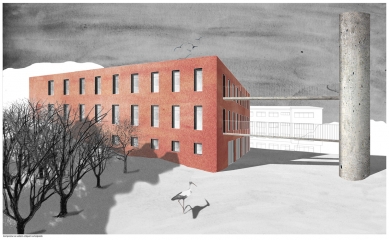
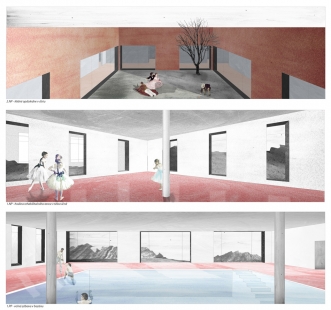
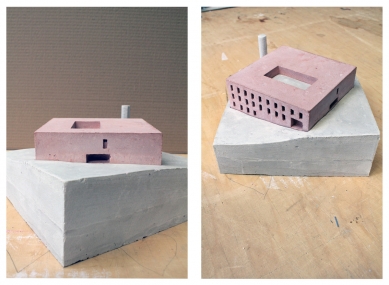
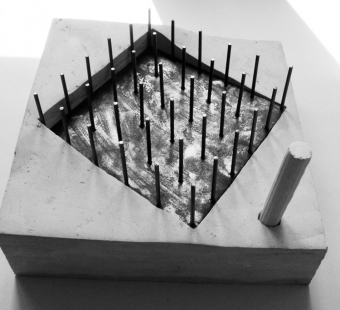
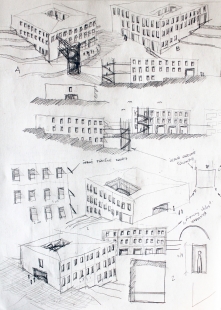
0 comments
add comment
Related articles
0
07.07.2014 | Ještěd in the cage 12 - winner - Tina Peterková
0
07.07.2014 | Ještěd in the Cage 12 - Nomination - Eliška Málková, Petr Láska
0
07.07.2014 | <div>Ještěd in a cage 12 - nomination - Barbora Tauerová</div>
0
07.07.2014 | <translation>Ještěd in a cage 12 - nomination - Karolína Dvořáková</translation>
0
07.07.2014 | Ještěd in the cage 12 - nomination - Lenka Juchelková
2
07.07.2014 | Jěštěd in the cage 12 - nomination - Zuzana Neťuková
0
07.07.2014 | <!DOCTYPE html>
<html lang="en">
<head>
<meta charset="UTF-8">
<meta name="viewport" content="width=device-width, initial-scale=1.0">
<title>Translation</title>
</head>
<body>
<h1>Ještěd in the Cage 12 - Nomination - Klára Paterová</h1>
</body>
</html>
0
07.07.2014 | <!DOCTYPE html>
<html lang="en">
<head>
<meta charset="UTF-8">
<title>Ještěd in a Cage 12 - Nominations - SPACE S</title>
</head>
<body>
<h1>Ještěd in a Cage 12 - Nominations - SPACE S</h1>
</body>
</html>
0
07.07.2014 | <html>Ještěd in the cage 12 - nomination - V. Šaroun, M. Holba, M. Čáslavská, M. Štefanová, K. Bužková, K. Holan</html>
0
18.06.2014 | Ještěd in the cage 12 - ceremonial announcement













