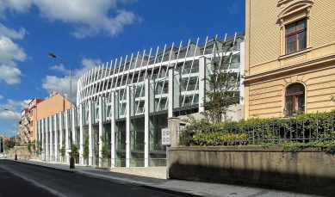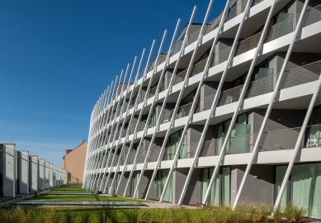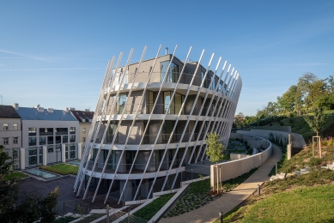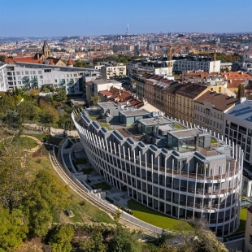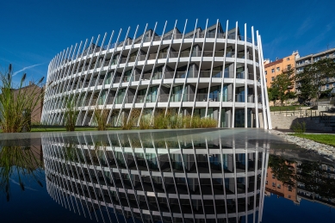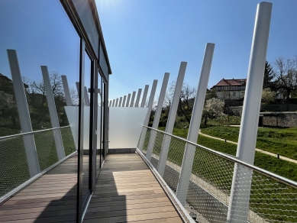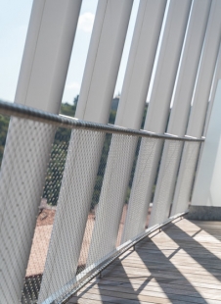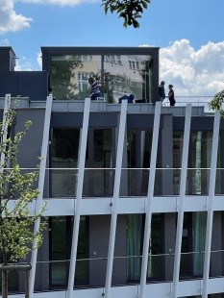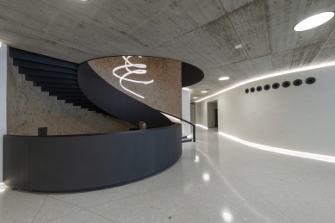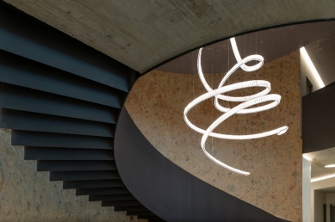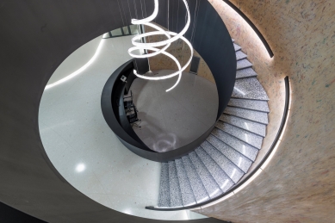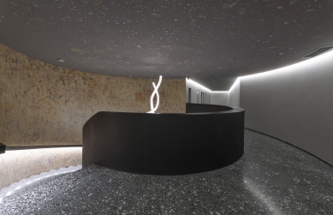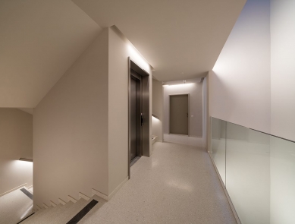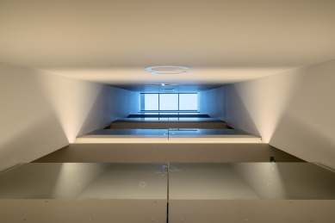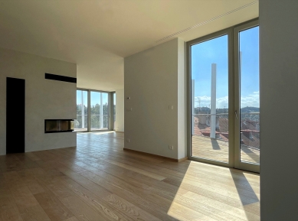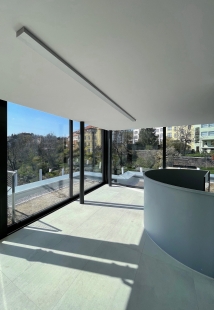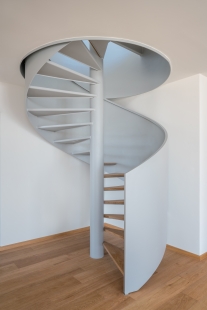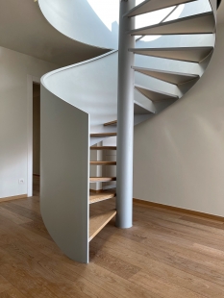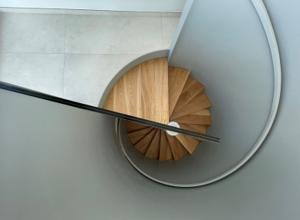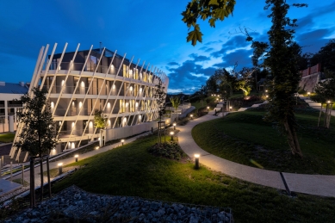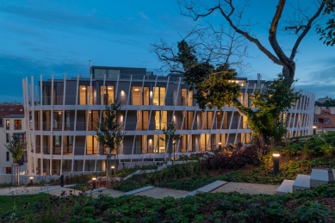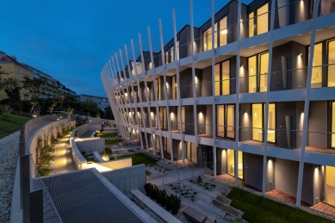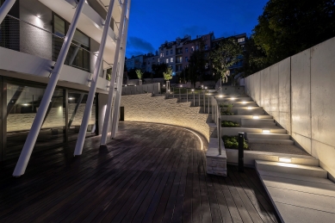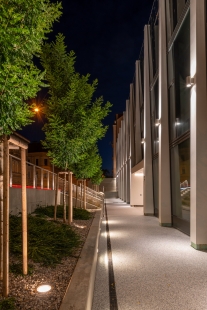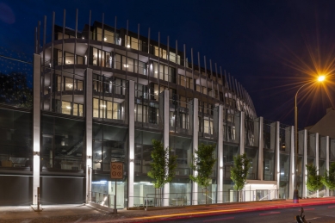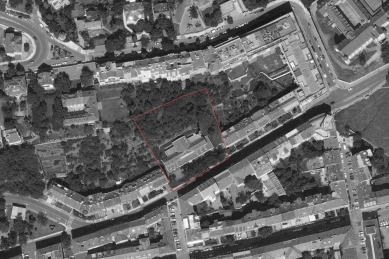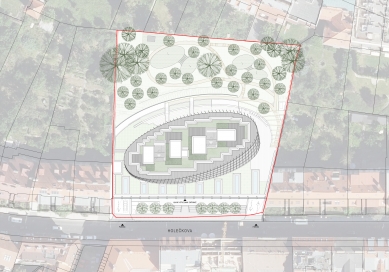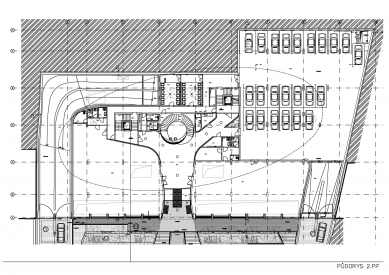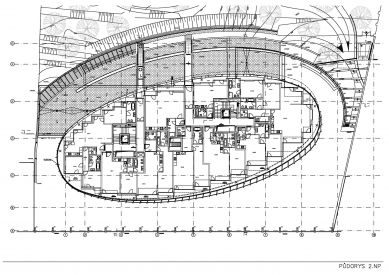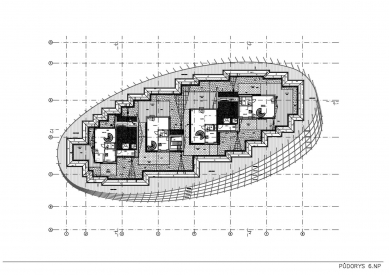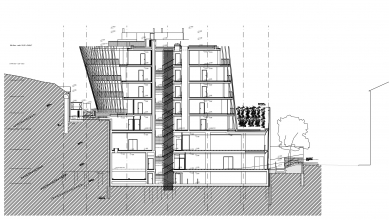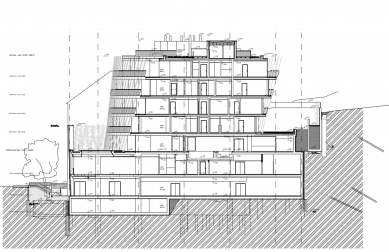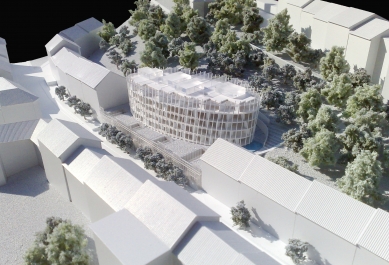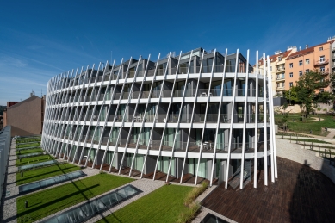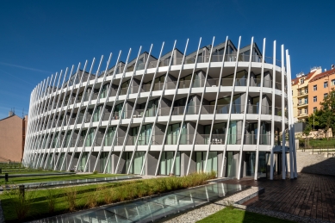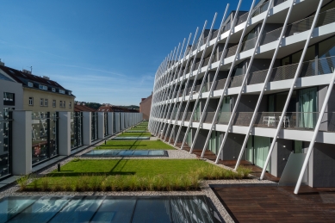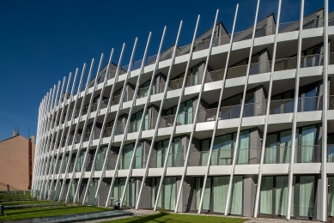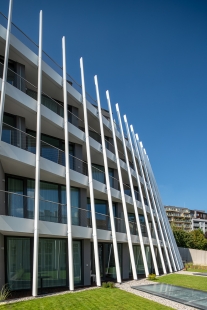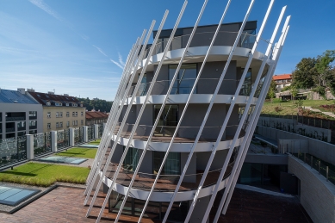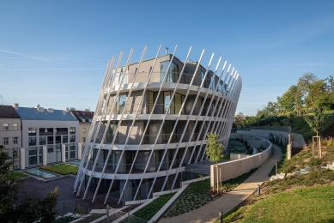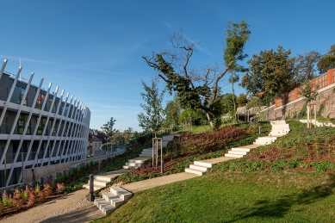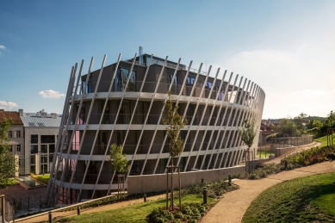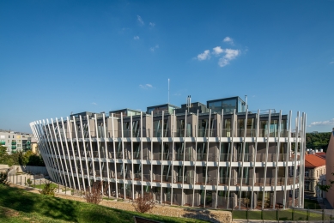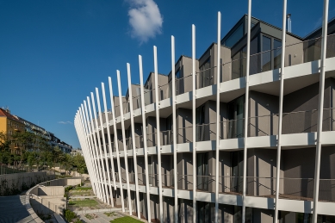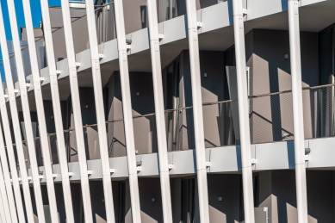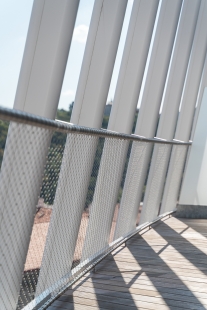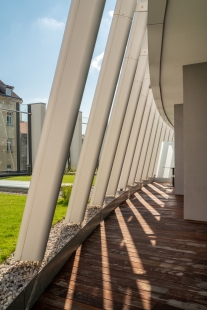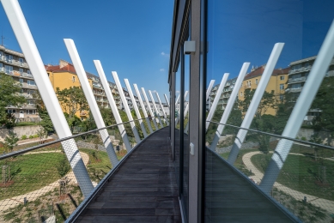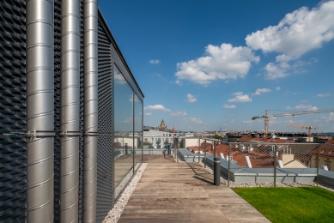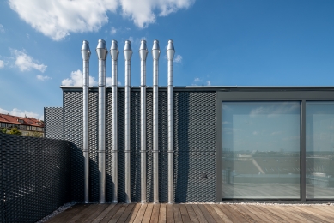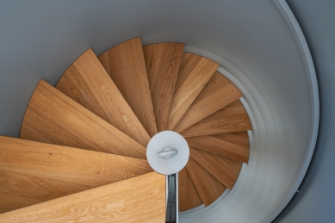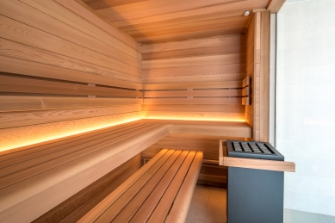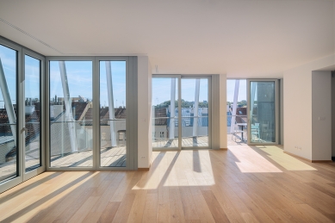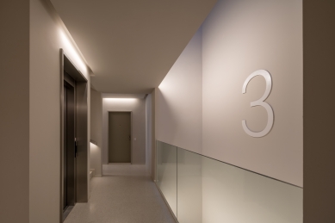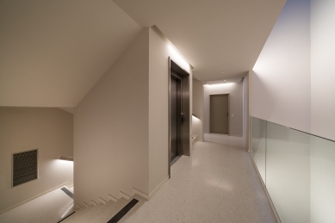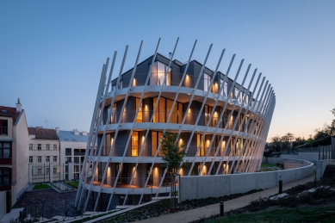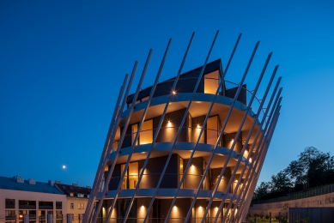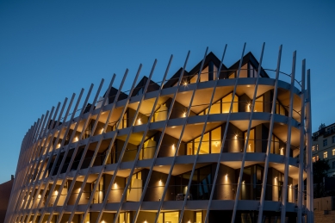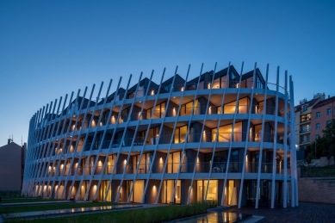
New apartment building Holečkova 26

In the hilly area of Prague's Smíchov, vineyards, orchards, fields, and gardens have existed since the Middle Ages under the rule of the Luxembourgs. From the 16th century onwards, solitary summer houses and farms were established here. One of them on Holečkova Street was replaced in the late 19th century by a building for a printing workshop, set back from the street and standing on an earthen rampart, which, however, lost its historical and architectural value after several reconstructions.
Therefore, the investor decided to replace it with a new building of contemporary architectural expression in the same location. They approached the DAM architekti office, which came up with a timeless solution that respects the openness and airiness of the area. The result is a partial filling of the gap in the street front of Holečkova Street with a glazed, two-story plinth with commercial use, reaching up to the height of the original earthen rampart.
The residential part of the building, a five-story solitaire, is set back from the street line and surrounded by green areas. The dynamics of its elliptical shape is intensified by the fan-like recess of the apartments' terraces on the eastern side and underscored by a system of vertical slats that highlight the varying slopes of the façade. Extensive terraces in front of all residential units oriented to the south also serve as shading and minimize unwanted overheating of living spaces during the summer. The range of apartments is very wide. Smaller and medium-sized units will be created on the lower floors, partially with adjacent gardens. As you move upwards, the size of the apartments increases, and on the fifth floor, we propose four large apartments with access to rooftop terraces, surrounded by intensive and extensive greenery. The roof extensions of each of these apartments not only provide access to the roof but also include a living space of suitable size, a private sauna, and panoramic distant views, especially of the southern parts of the city. Emphasis is placed on attractive views from all residential floors. This is guaranteed by placing the residential section at a higher position behind the edge of the street front and a highly transparent external shell. The façades on the southern side are designed as fully glazed, and large-format windows extending the full height of the floors are also proposed on the northern side. Thus, the apartments on the lower floors open up to the greenery of the surrounding gardens.
On the northwestern side of the residential solitaire, an all-year-round usable wellness zone has been created in the interior at the garden level, featuring a fifteen-meter swimming pool, relaxation areas and a bar, sauna, changing rooms, and sanitary facilities. Visitors can utilize the adjacent outdoor terraces, in both the shaded and sunny parts of the garden.
Therefore, the investor decided to replace it with a new building of contemporary architectural expression in the same location. They approached the DAM architekti office, which came up with a timeless solution that respects the openness and airiness of the area. The result is a partial filling of the gap in the street front of Holečkova Street with a glazed, two-story plinth with commercial use, reaching up to the height of the original earthen rampart.
The residential part of the building, a five-story solitaire, is set back from the street line and surrounded by green areas. The dynamics of its elliptical shape is intensified by the fan-like recess of the apartments' terraces on the eastern side and underscored by a system of vertical slats that highlight the varying slopes of the façade. Extensive terraces in front of all residential units oriented to the south also serve as shading and minimize unwanted overheating of living spaces during the summer. The range of apartments is very wide. Smaller and medium-sized units will be created on the lower floors, partially with adjacent gardens. As you move upwards, the size of the apartments increases, and on the fifth floor, we propose four large apartments with access to rooftop terraces, surrounded by intensive and extensive greenery. The roof extensions of each of these apartments not only provide access to the roof but also include a living space of suitable size, a private sauna, and panoramic distant views, especially of the southern parts of the city. Emphasis is placed on attractive views from all residential floors. This is guaranteed by placing the residential section at a higher position behind the edge of the street front and a highly transparent external shell. The façades on the southern side are designed as fully glazed, and large-format windows extending the full height of the floors are also proposed on the northern side. Thus, the apartments on the lower floors open up to the greenery of the surrounding gardens.
On the northwestern side of the residential solitaire, an all-year-round usable wellness zone has been created in the interior at the garden level, featuring a fifteen-meter swimming pool, relaxation areas and a bar, sauna, changing rooms, and sanitary facilities. Visitors can utilize the adjacent outdoor terraces, in both the shaded and sunny parts of the garden.
The English translation is powered by AI tool. Switch to Czech to view the original text source.
5 comments
add comment
Subject
Author
Date
To se mi líbí
Dampit
25.04.24 12:30
Hm,...
šakal
26.04.24 10:05
Vztahovost k mistu (Place relatedness).
Dr.Lusciniol
28.04.24 02:02
hezké
Tomáš Hájek
14.05.24 10:10
No... já nevim...
šakal
15.05.24 05:24
show all comments


