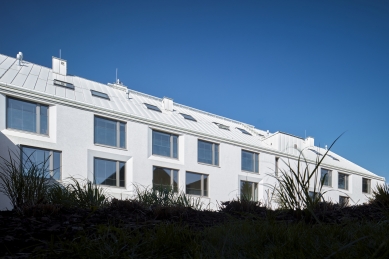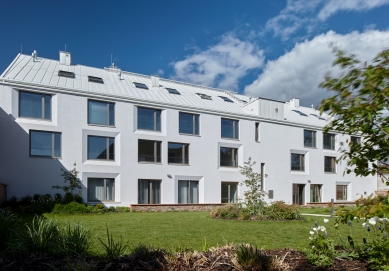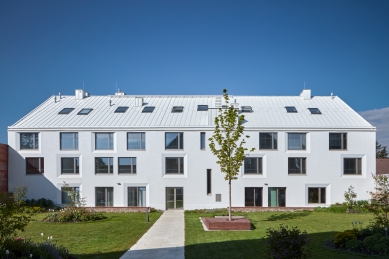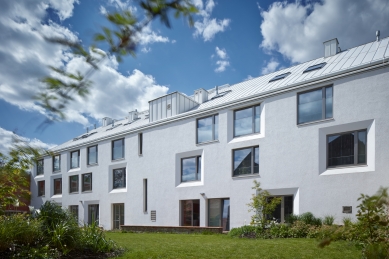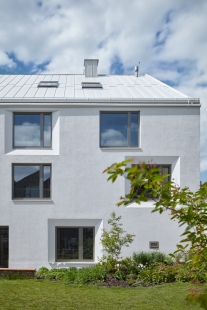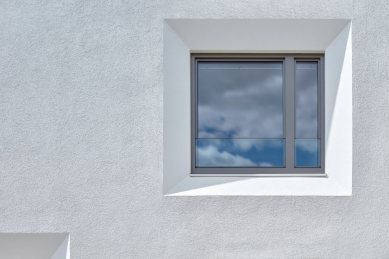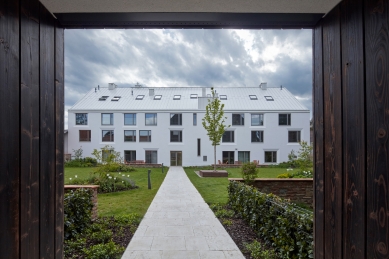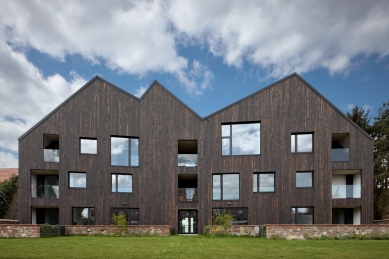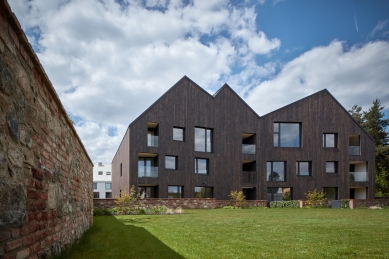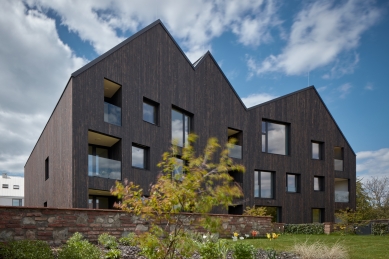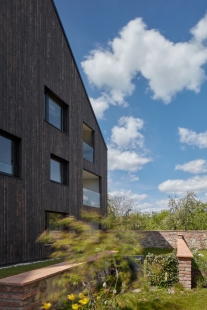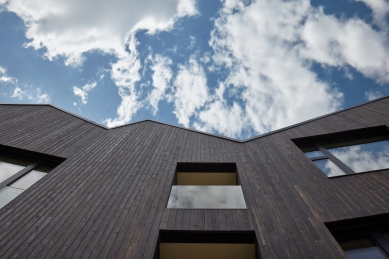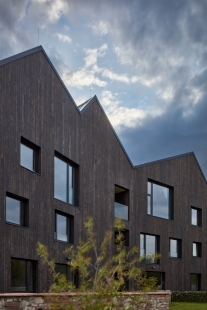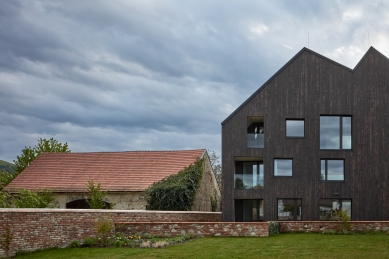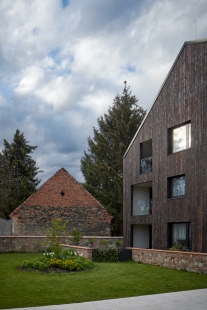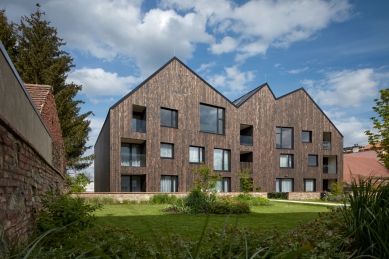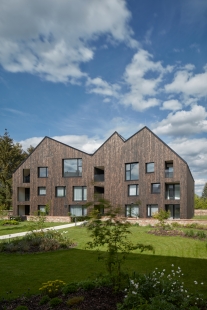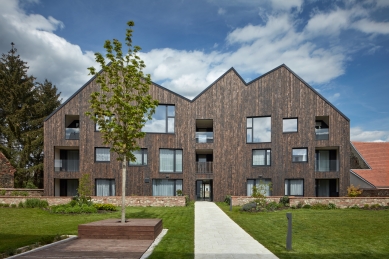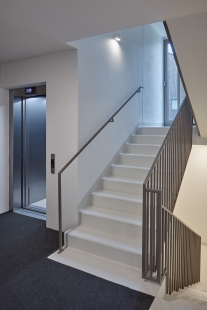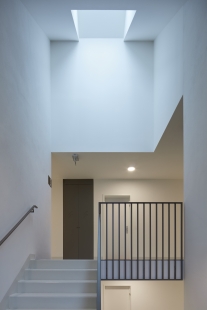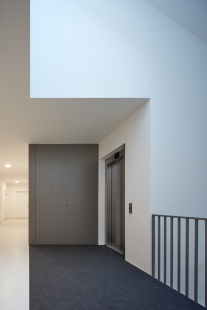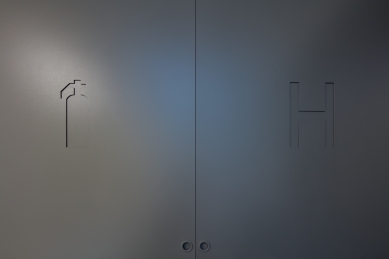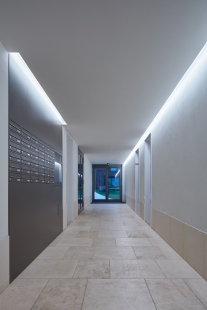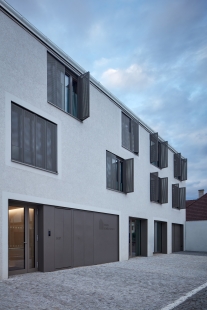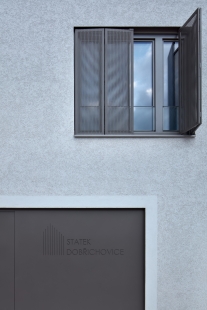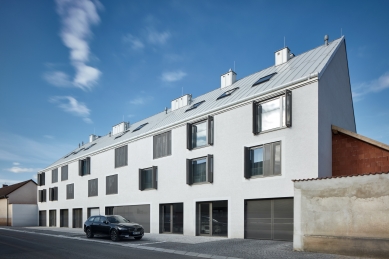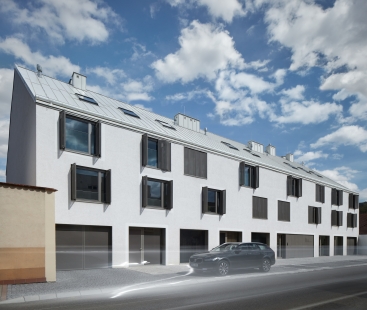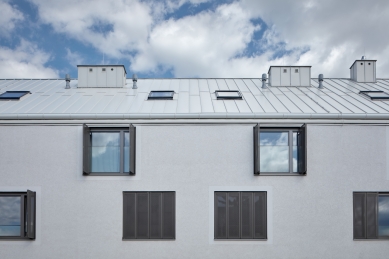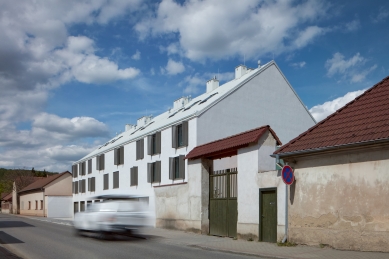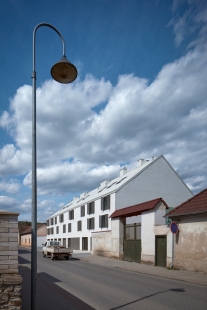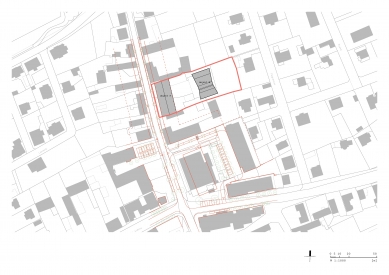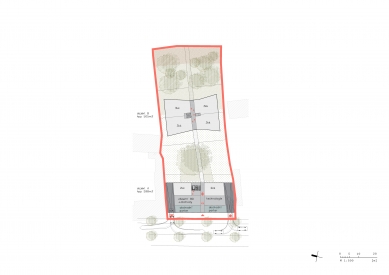
Dobřichovice Castle

The Central Bohemian town of Dobřichovice lies on both banks of the Berounka River, 22 km southwest of the center of Prague. Its center is undergoing significant conceptual changes. The new development must respect a new, in many ways visionary, regulatory plan. The residential complex we propose is no exception.
The houses of Statku Dobřichovice are representatives of residential buildings in the town center. They comply with the given regulations and also with the surrounding buildings, fostering an atmosphere of neighborly relationships. In terms of design and concept, they do not deviate from the many other buildings, both historical and contemporary. They offer a modern form of quality housing with thoughtful public space, greenery, and sufficient parking spaces in underground garages.
The initial form is the division of the design into two smaller residential buildings, which together contain 32 residential units and two retail spaces. One is along Palackého Street and the other is positioned eastward into the garden of the property. This concept of two houses stems from the possibility of development according to the regulatory plan, its building line positions, and individual block areas with differing percentages of built-up area. In the recent past, this site belonged to a farm, and its small elements, including the name of the complex, are carried into the future by the new building. Thus, the two houses are connected by the idea of historical continuity of the site and respect for traditional architecture in small towns, even though the contents are residential buildings meeting today’s demands.
The house on the street has a simple form with light plaster and a gabled roof clearly outlining the street line without any breaks or complicated divisions. The second house in the garden architecturally connects to the wooden structures of barns, which were part of almost every farm. Its placement respects the neighboring property boundaries, and the shape of the building follows the form of the surrounding gable roofs and the picturesque environment.
The design also emphasizes greenery and public space. Palackého Street is lined with a row of trees and potential placement of small retail spaces in the ground floor of the house. Furthermore, the concept allows for gatherings or relaxation of the residents, both in the shared courtyard between the buildings (with a significant tree element providing shade and privacy for residents) and in the last part of the property—a large hidden garden with the possibility of growing crops on private plots.
The houses of Statku Dobřichovice are representatives of residential buildings in the town center. They comply with the given regulations and also with the surrounding buildings, fostering an atmosphere of neighborly relationships. In terms of design and concept, they do not deviate from the many other buildings, both historical and contemporary. They offer a modern form of quality housing with thoughtful public space, greenery, and sufficient parking spaces in underground garages.
The initial form is the division of the design into two smaller residential buildings, which together contain 32 residential units and two retail spaces. One is along Palackého Street and the other is positioned eastward into the garden of the property. This concept of two houses stems from the possibility of development according to the regulatory plan, its building line positions, and individual block areas with differing percentages of built-up area. In the recent past, this site belonged to a farm, and its small elements, including the name of the complex, are carried into the future by the new building. Thus, the two houses are connected by the idea of historical continuity of the site and respect for traditional architecture in small towns, even though the contents are residential buildings meeting today’s demands.
The house on the street has a simple form with light plaster and a gabled roof clearly outlining the street line without any breaks or complicated divisions. The second house in the garden architecturally connects to the wooden structures of barns, which were part of almost every farm. Its placement respects the neighboring property boundaries, and the shape of the building follows the form of the surrounding gable roofs and the picturesque environment.
The design also emphasizes greenery and public space. Palackého Street is lined with a row of trees and potential placement of small retail spaces in the ground floor of the house. Furthermore, the concept allows for gatherings or relaxation of the residents, both in the shared courtyard between the buildings (with a significant tree element providing shade and privacy for residents) and in the last part of the property—a large hidden garden with the possibility of growing crops on private plots.
The English translation is powered by AI tool. Switch to Czech to view the original text source.
0 comments
add comment


