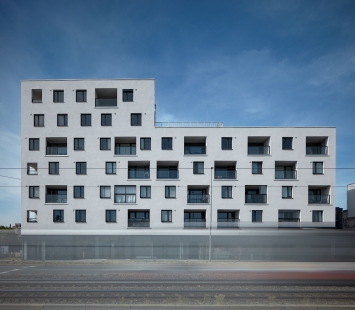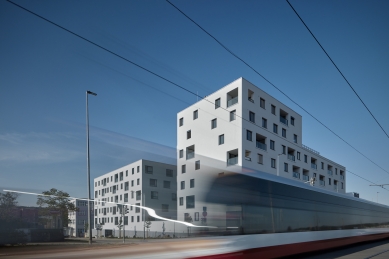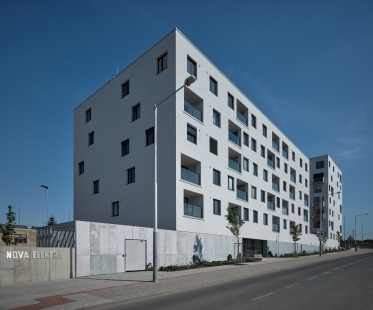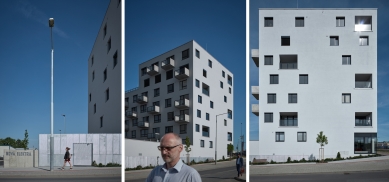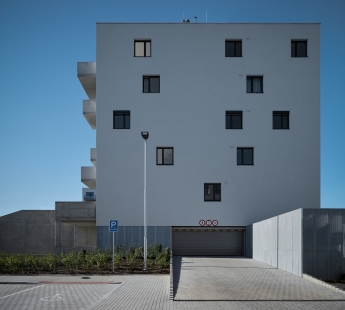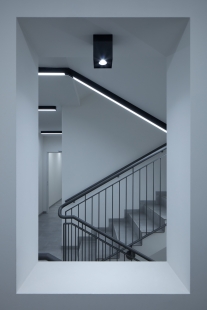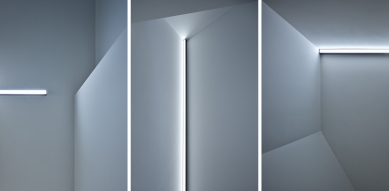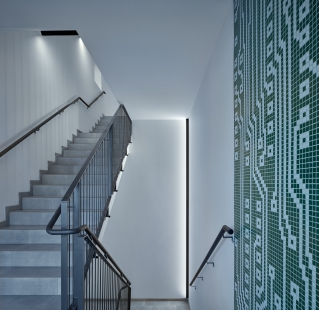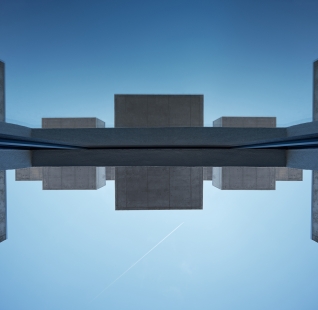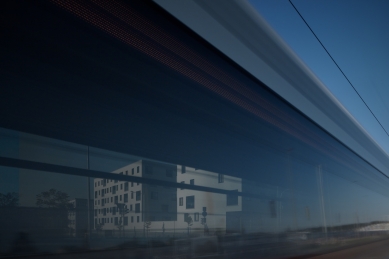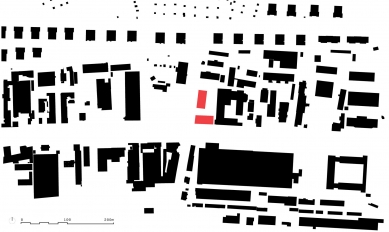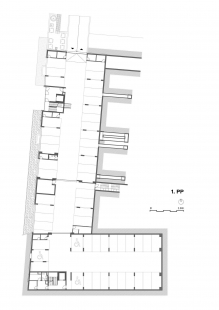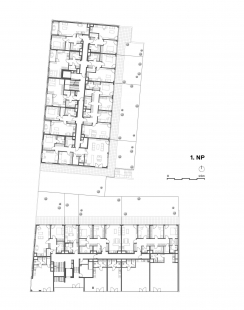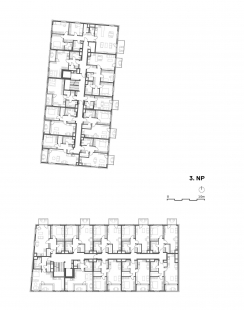
New Electra
<translation>new city house construction</translation>

New Electra is a classic urban house in an area that is now seen as transformative. The long-term vision is that the existing development, still bearing the character of an industrial area, will gradually give way to new buildings. Indeed, this is already happening around the project. The entire area undoubtedly has great potential to become a quality urban district with all necessary facilities.
The area along Poděbradská Street, between the historic core of Hloubětín to the east and Balabenka to the west, was primarily used for industrial purposes throughout the 20th century. As a periphery of Greater Prague, the area developed as an industrial zone with factory and warehouse buildings.
With the arrival of the new century, and after the retreat of policies aimed at industrial production located in cities, the area began to gradually transform into a residential area of mixed character. The transformation is not yet complete, and the strip of land along both sides of Poděbradská Street is being urbanized.
The design of Electra is conceived with regard to the anticipated future of the area. The building is not a solitary player; it is a piece of the future urban structure. It draws on the information the area provides and sets logical and readable conditions for the buildings that will one day stand around it. It is easy to connect with, integrate it into the urban block, creating a concept of buildings that, on one hand, build a vibrant urban streetscape, while on the other hand, create a protected area within the blocks with greenery for its residents.
The corner plot bordered by Poděbradská and U Elektry streets invites a solution that will initiate the above-described concept. The portion of the building along Poděbradská Street connects its street façade to the street line (derived from already realized developments in the street). This part is dominant. At the corner, it is raised by two floors, from the prevailing five to seven. The highlighting of the corner is not realized through a façade element or other "ornament"; it is achieved through the mass of the object. The part adjoining U Elektry Street then completes the mentioned concept of the urban block. It encloses the courtyard environment and defines the street mass in U Elektry Street.
The building is modest and functional. Its architecture is not based on expressively complex solutions and complicated details. Clean and as uncomplicated as possible solutions are reflected in the minimalist approach to the facades, mass solution, and layout concept.
The building primarily serves a residential function. Residential units are placed on the upper floors. In the portion along Poděbradská Street, commercial spaces accessible directly from the street are proposed on the ground floor. Parking and technical facilities for the building are designed in two underground levels.
The area along Poděbradská Street, between the historic core of Hloubětín to the east and Balabenka to the west, was primarily used for industrial purposes throughout the 20th century. As a periphery of Greater Prague, the area developed as an industrial zone with factory and warehouse buildings.
With the arrival of the new century, and after the retreat of policies aimed at industrial production located in cities, the area began to gradually transform into a residential area of mixed character. The transformation is not yet complete, and the strip of land along both sides of Poděbradská Street is being urbanized.
The design of Electra is conceived with regard to the anticipated future of the area. The building is not a solitary player; it is a piece of the future urban structure. It draws on the information the area provides and sets logical and readable conditions for the buildings that will one day stand around it. It is easy to connect with, integrate it into the urban block, creating a concept of buildings that, on one hand, build a vibrant urban streetscape, while on the other hand, create a protected area within the blocks with greenery for its residents.
The corner plot bordered by Poděbradská and U Elektry streets invites a solution that will initiate the above-described concept. The portion of the building along Poděbradská Street connects its street façade to the street line (derived from already realized developments in the street). This part is dominant. At the corner, it is raised by two floors, from the prevailing five to seven. The highlighting of the corner is not realized through a façade element or other "ornament"; it is achieved through the mass of the object. The part adjoining U Elektry Street then completes the mentioned concept of the urban block. It encloses the courtyard environment and defines the street mass in U Elektry Street.
The building is modest and functional. Its architecture is not based on expressively complex solutions and complicated details. Clean and as uncomplicated as possible solutions are reflected in the minimalist approach to the facades, mass solution, and layout concept.
The building primarily serves a residential function. Residential units are placed on the upper floors. In the portion along Poděbradská Street, commercial spaces accessible directly from the street are proposed on the ground floor. Parking and technical facilities for the building are designed in two underground levels.
The English translation is powered by AI tool. Switch to Czech to view the original text source.
0 comments
add comment



