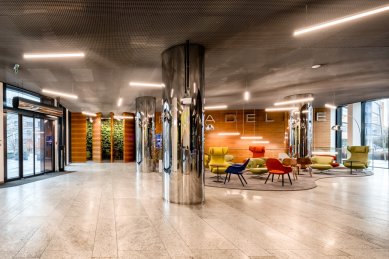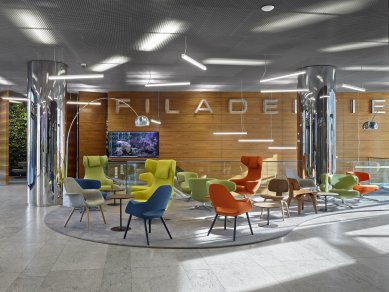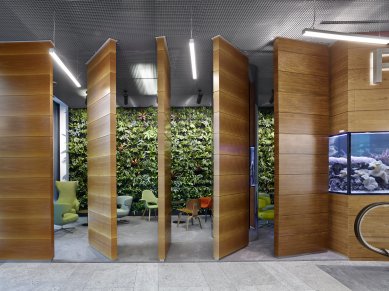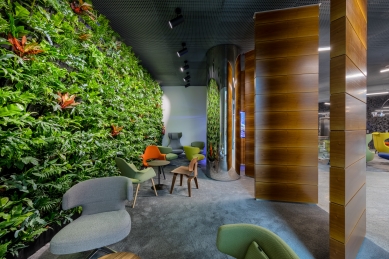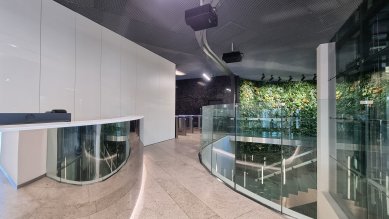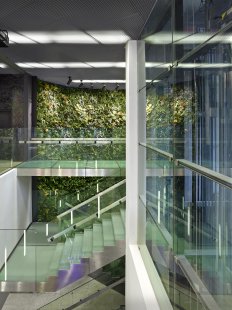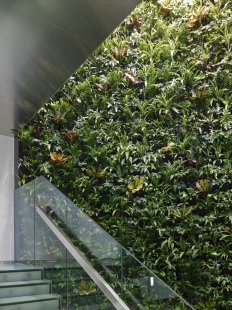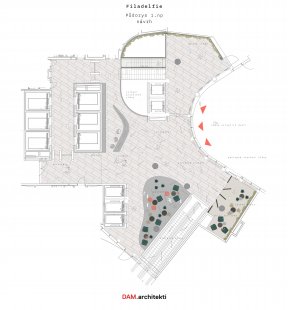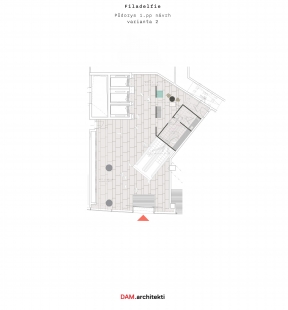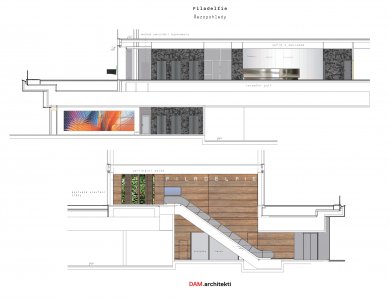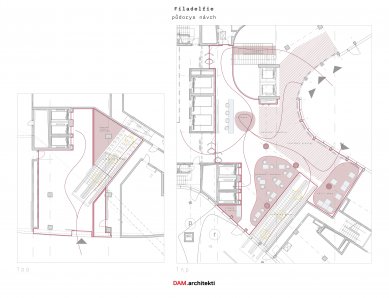
New reception of the administrative building BBC Philadelphia

Philadelphia, a seventeen-story administrative building, the dominant feature of Prague's BB Center, designed by the architectural office DAM architekti in 2010, has received a new form for its reception hall.
The original entrance hall was divided into two parts – one for the public with access to the retail passage and the area of the reception hall itself with the main entrance from Želetavská Street. This division was intended to provide higher security for the building in the aftermath of events in New York at the beginning of the millennium. However, over the years it became clear that this division detracted from user comfort and that security could be ensured even without dividing the space thanks to more advanced technologies. Therefore, the DAM architekti office came up with a proposal to unify the space and create one open area.
The main idea of the project was to connect the previously separated parts and thereby significantly enlarge and ventilate the entrance hall. The central element of the reception desk was dimensionally optimized and relocated. It is now at the forefront of the incoming flow. Its shape allows for unobstructed passage around the glass structure with a pair of elevators.
The original minimalist to technical design of the interior has been replaced with a certain playfulness of optically light materials and surfaces. Stone and purist plaster were replaced by polished stainless steel, which streamlines and highlights the structures it wraps. New vertical gardens have been added, bringing a piece of nature into the interior. Informal meeting areas are arranged to provide partial privacy and coziness, even in a space as formal as the reception of a large administrative building. And there are two interactive surfaces. The first at the entrance from Želetavská Street, the second behind the reception desk. Sophisticated projectors project current information onto them or can create changing works of art through video mapping.
The last significant change is the new design of the entrance portal to the building from the direction of Baarova Park. The original two inconspicuous entrances (one for administration, the other for retail) have been replaced by a single portal situated in the optical center between the two wings. The building is finally accessed through a sufficiently sized entrance directly facing the reception desk.
The original entrance hall was divided into two parts – one for the public with access to the retail passage and the area of the reception hall itself with the main entrance from Želetavská Street. This division was intended to provide higher security for the building in the aftermath of events in New York at the beginning of the millennium. However, over the years it became clear that this division detracted from user comfort and that security could be ensured even without dividing the space thanks to more advanced technologies. Therefore, the DAM architekti office came up with a proposal to unify the space and create one open area.
The main idea of the project was to connect the previously separated parts and thereby significantly enlarge and ventilate the entrance hall. The central element of the reception desk was dimensionally optimized and relocated. It is now at the forefront of the incoming flow. Its shape allows for unobstructed passage around the glass structure with a pair of elevators.
The original minimalist to technical design of the interior has been replaced with a certain playfulness of optically light materials and surfaces. Stone and purist plaster were replaced by polished stainless steel, which streamlines and highlights the structures it wraps. New vertical gardens have been added, bringing a piece of nature into the interior. Informal meeting areas are arranged to provide partial privacy and coziness, even in a space as formal as the reception of a large administrative building. And there are two interactive surfaces. The first at the entrance from Želetavská Street, the second behind the reception desk. Sophisticated projectors project current information onto them or can create changing works of art through video mapping.
The last significant change is the new design of the entrance portal to the building from the direction of Baarova Park. The original two inconspicuous entrances (one for administration, the other for retail) have been replaced by a single portal situated in the optical center between the two wings. The building is finally accessed through a sufficiently sized entrance directly facing the reception desk.
The English translation is powered by AI tool. Switch to Czech to view the original text source.
0 comments
add comment


