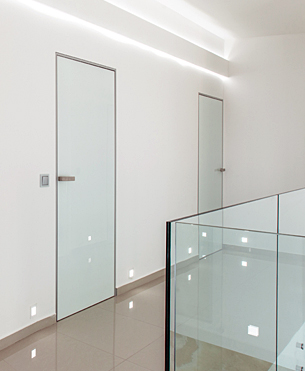
When the house is ruled by onyx and timeless glass
A two-story family house in the new development of Kroměříž is full of natural light and bright colors. Its modern interior is dominated by glass and onyx stone.
The compact-looking building consists of two separate masses - the living area and the garage, which is adjacent to the house but has its own foundations and is separated from the main structure. On the roof of the garage, there is a terrace surrounded by a stainless steel railing with glass infill from the Czech manufacturer J.A.P. "The railing made of clear tempered float glass and stainless steel posts perfectly matched our vision of a modern house," says the owner. And this timeless glass was a key material for the interior.
The central living space of the house is dominated by a concrete staircase with steps made of bleached oak and a glass spiral railing. The interior doors, also clad in glass to complement the functionalist style of the entire building, are part of a door system with hidden EMOTIVE frames featuring a minimalist aluminum strip lining the door passage. "The owners chose MASTER DOOR doors for their family home in two surface finishes: white lacquered clear glass and raw MDF board, which allows for the application of plaster or wallpaper," says Petr Paksi, sales director of J.A.P., which not only supplied the MASTER DOOR doors, the hidden EMOTIVE frames, and the outdoor stainless steel railings but also the PREMIUM sliding system with STRONG doors.
The owner also used onyx as a fixed partition in the sauna integrated into the bathroom on the first floor, while unusually employing the aluminum profiles of the hidden EMOTIVE frames as a boundary frame for the stone. "It shows that our system of hidden frames can serve not only for doors but has much more versatile uses," adds Petr Paksi from J.A.P. with a smile at the end.
www.dvere-jap.cz
 |
The compact-looking building consists of two separate masses - the living area and the garage, which is adjacent to the house but has its own foundations and is separated from the main structure. On the roof of the garage, there is a terrace surrounded by a stainless steel railing with glass infill from the Czech manufacturer J.A.P. "The railing made of clear tempered float glass and stainless steel posts perfectly matched our vision of a modern house," says the owner. And this timeless glass was a key material for the interior.
 |
| concrete staircase with glass spiral railing |
|
|
Atypical solution for sliding doors
The entrance to the kitchen is dominated by an unusual onyx wall with the option of backlighting. "I saw a similar wall once during a visit to the Tugendhat villa and was convinced it was a dream I would never fulfill. I am even more delighted with it today," says the owner. The onyx wall also serves not only as a decorative element but also houses large-format STRONG sliding doors in an aluminum frame with tinted planibel glass. "Both sliding leaves measure 260 cm in height and 140 cm in width and are set into the PREMIUM sliding system, which is double-rail and anchored to the ceiling, making its mechanism hidden under the ceiling panel," adds Petr Paksi. |
| backlit onyx wall with STRONG doors in PREMIUM sliding |
The owner also used onyx as a fixed partition in the sauna integrated into the bathroom on the first floor, while unusually employing the aluminum profiles of the hidden EMOTIVE frames as a boundary frame for the stone. "It shows that our system of hidden frames can serve not only for doors but has much more versatile uses," adds Petr Paksi from J.A.P. with a smile at the end.
www.dvere-jap.cz
The English translation is powered by AI tool. Switch to Czech to view the original text source.
0 comments
add comment















