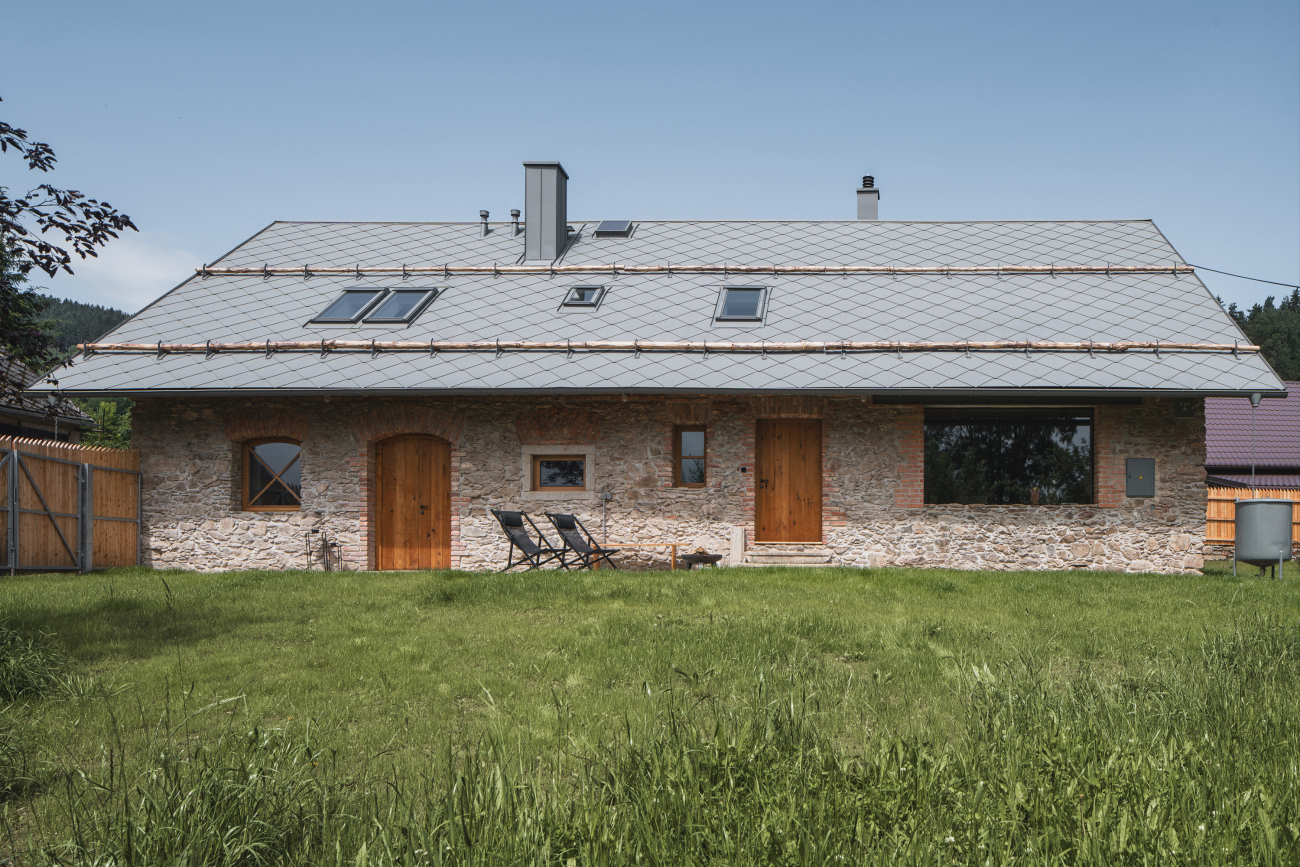
The reconstruction of the stone house in Šumava was crowned by PREFA roofing: it is durable and resembles the original
 |
On the edge of the picturesque Šumava village stands a cottage that has gained a new life thanks to a sensitive reconstruction. Under the guidance of architects Vojtěch Hybler and David Dvořák from the Prague studio Archport, the house, whose foundations are made from collected stones from the surrounding fields, has become an authentic and functional family retreat. The project not only brought a new life stage to the old Šumava building but also revealed a number of unexpected discoveries and inspirations that defined the final character of the structure.
The reconstruction began with a careful dialogue between the architect and the investor, who jointly sought a way to transform the house into a space that would respect the building's history while also meeting the demands of modern living and family recreation. "After the reconstruction began, either I or one of my colleagues was personally present at the construction site practically every week. This allowed us to respond to situations that brought unexpected discoveries, and at the same time, we were able to refine details that would otherwise likely have been overlooked," explains David Dvořák.
The architects decided to preserve as many authentic elements as possible that reflect the history of the house and its transformations over the years. For example, the various sizes and placements of windows remained unchanged, as did some bricked-up construction openings that the designers chose to leave exposed. In the interior, the concrete ring draws attention, giving an industrial impression and contrasting with the natural sand plaster. The use of core sand-based plasters was one of the unexpected ideas that arose due to the architects' frequent presence at the construction site and their ongoing dialogue with the craftsmen.


Roof and roof windows - a compromise between tradition and contemporary trends
In the attic, which serves as living space, roof windows were installed. Although this is an element that traditionally does not belong in Šumava cottages, the investor appreciated their practicality. Thus, the solution is a compromise between historical fidelity and the needs of modern housing.In searching for the ideal roofing, the architects considered both the appearance of surrounding houses in the village and the historical forms of roofing materials that were used in this part of the mountains in the past. "The roofs of houses in this area were traditionally covered with eternit. This house had eternit replaced in the 1990s with roofing that resembled the appearance and size of traditional Šumava shingles. We considered leaving the roofing as it was and just repainting it, but we found that due to the insulation of the building, this change in the microclimate in the house would likely not be manageable and would degrade quickly," explains Vojtěch Hybler, adding: "Since the roof was being redone anyway, we decided to approach it more technically. We chose a metal roofing from PREFA. The shingles are slightly larger than those used on the eternit roofs in the past, but this slight change suits the house. We chose a shade of gray that is just waiting for its boom – currently the most commonly used color is anthracite, which was too dark for our purpose. We used the same color for all the other metal technical accessories of the house, such as the chimney cladding, the steel door to the junction box, and an interesting technical barrel for collecting rainwater."


"The architects chose the aluminum folded roofing template 44 × 44 in color P.10 light gray – a roofing material with minimal weight, long lifespan, and extreme climate resistance, which is certainly useful in Šumava," explains Karin Alexandrová from PREFA Aluminiumprodukte. "Thanks to the integrated mounting strips, craftsmen find it easy to work with this roofing, the installation of roof and facade elements is usually quick, making it less costly for the investor," adds Karin Alexandrová.
Exemplary cooperation with craftsmen
"I am glad that we could at least ease the craftsmen's work a bit with the installation of the PREFA roofing. Because if I had to highlight one aspect of this construction process, it would indeed be our collaboration with the craftsmen. We were truly fortunate with everyone, and our cooperation was exemplary. Often, already at the moment when we were discussing our ideas with my colleagues at the studio, the craftsmen immediately started brainstorming how to implement our ideas," shares David Dvořák. A testament to how essential craftsmanship is for the overall outcome of the reconstruction is the successful relocation and reinstallation of the eight-ton Plzeň stone slab, which the architects discovered at a stone dealer's. The stonemasons first documented the exact position of each tile at its original site and then meticulously reassembled the approximately 150-kilogram stones after transporting them to Šumava.The outcome of the architects' open approach and the sturdy hands of the craftsmen is a house that presents a harmonious combination of historical elements with modern details. The reconstruction shows that a sensitive approach to traditional building materials complemented by original solutions can lead to the creation of a space that respects the past while simultaneously adapting to contemporary needs. This Šumava cottage is a testament to how important it is to listen not only to the wishes of the investor but also to the building itself, which often reveals unexpected treasures during the process. The house today tells its story while also offering the family a modern and comfortable living space with a charming view of the Šumava meadows and hills. The success of the completed reconstruction is also evidenced by its nomination in the Grand Prix Architects competition.
Archport
www.archport.cz
PREFA Aluminiumprodukte
cz.prefa.com
The English translation is powered by AI tool. Switch to Czech to view the original text source.
0 comments
add comment













