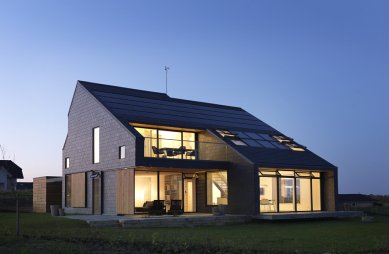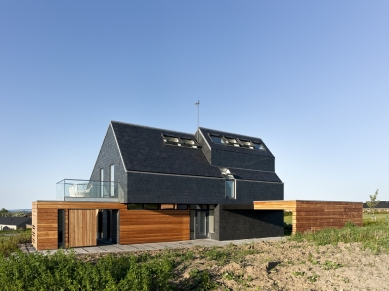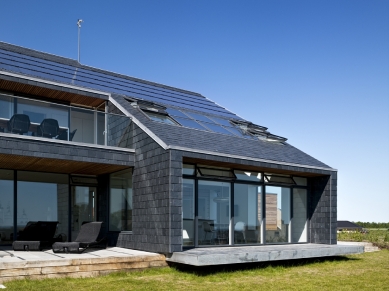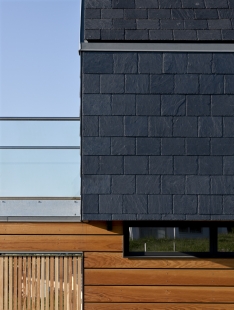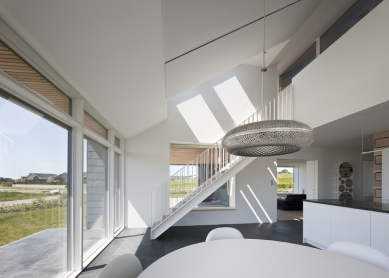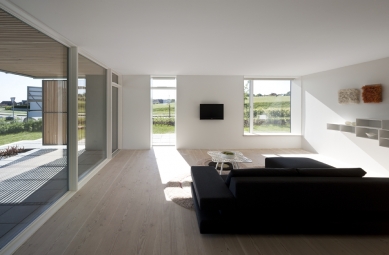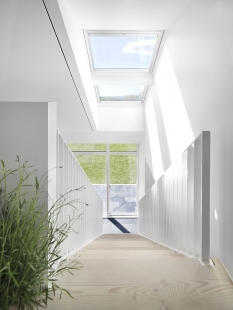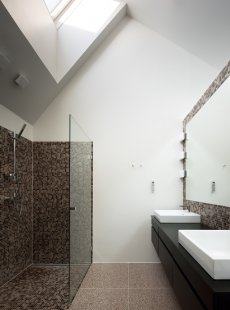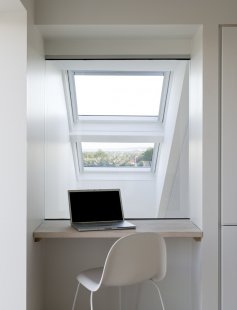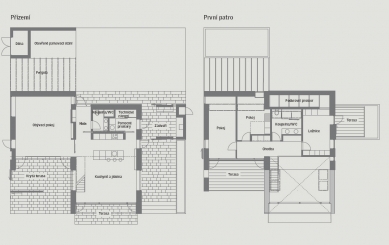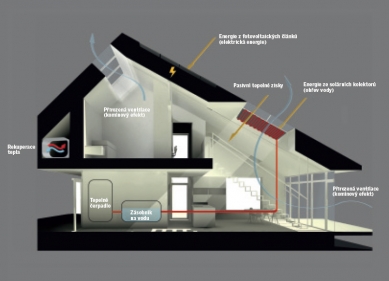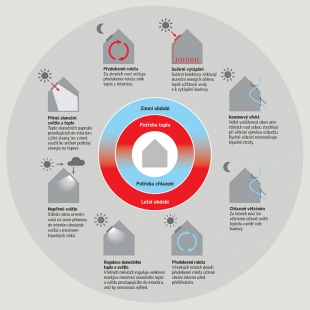
Home for Life in Danish Aarhus by AART Architects
The first CO2 neutral family house built on the principles of an active house.
 |
The project includes the design and construction of six houses in five countries in Europe. These houses - experiments are built on the principle of the “active house” - a house with low energy consumption, a healthy indoor environment, plenty of light, and quality architectural solutions. They serve as testing laboratories where individual parameters, principles, and processes will be studied in a real-life environment. The houses are based on knowledge from the construction of passive houses, but in addition to energy consumption requirements, they emphasize maximum user comfort for residents and consideration for the environment (the overall carbon footprint of the building). Each house will respond maximally to the environment (country) in which it is created, with some focusing on the issue of renovations.
This experiment - “energy machine” - is built in the form of typical residential construction in Denmark. The house is environmentally friendly and facilitates a comfortable life for its residents.
The dynamic envelope of the house allows it to adapt to the life of its inhabitants as well as the changing seasons. The house is maximally lit, with window area representing
Overall energy consumption is minimized and is covered by renewable sources installed within the building itself. The energy balance of the house ends in surplus and will return approximately the amount of energy required for its construction and the production of the materials it is made from back to the grid after about 30 years.
 |
 |
Energy equipment of the house
- Photovoltaic cells, solar collectors, heat pump.
- In winter months (approximately three months a year), a controlled ventilation system with heat recovery will be utilized; for the rest of the year, natural ventilation is used, resulting in energy savings.
- The house control system reduces energy consumption and ensures a good indoor climate.
Calculations versus reality
 |
The English translation is powered by AI tool. Switch to Czech to view the original text source.
