
Housing with energy savings - SOLTAG
 |
The response to the demand for energy-efficient and CO2 neutral housing of the future has become the SOLTAG project, which is the result of collaborative efforts among urban planners, architects, and experts in energy and daylighting. Its development was funded by the research project Demohouse, part of the EU's sixth framework program, and involved research institutes, housing associations, and manufacturing companies from the residential construction sector, all of whom are engaged in building energy efficiency.
The first model apartment, intended for demonstration and research monitoring of the project in real conditions, was built in 2005 in Denmark. The SOLTAG model project was created in collaboration with VELUX A/S, Nielsen & Rubow arkitekter MAA, Cenegria A/S, and Kuben Byfornyelse Denmark.
The main idea of the project was to achieve a balance between thermal gains, insulation capacity, and air exchange. SOLTAG can produce energy for its own needs and ensure CO2 neutral heating. The energy source for producing its own heat and electricity is sunlight, daylight, and fresh air. Thus, it is very environmentally friendly. By utilizing solar energy and extending the application of solar panels, we can achieve nearly zero heating energy consumption. Therefore, SOLTAG is a prime candidate for sustainable housing of the future, offering people optimal living conditions.
Architectural and structural solution
 |
The house consists of two basic prefabricated modules that are assembled together. One module comprises the technical facilities, kitchen, bathroom, hallway, and bedroom. The kitchen and technical core wall serves as a partition between the rooms with built-in units. The second module includes the dining room and living room with an open space in the attic. The facade facing north is complemented by an outdoor terrace, which is the easiest access to the house. A protruding balcony spans the entire width of the building on the southern side.
The open design of the pitched roof creates attractive spacious rooms. Under the roof, there is a practical loft-like open space, and the floor provides elevated window platforms that invite both play and relaxation.
The modular roof has vertical grooves suitable for the installation of roof windows, solar panels, and solar cells. Zinc sheet also forms the outer cladding of the modern roof system for heating air.
Daylight - an integral part of the project
The pitched roof with a 45-degree slope allows for good sunlight and daylight access into the house. The glazed area of the house accounts for 28% of the total surface, which is more than the standard ratio of areas typically glazed. Energy-efficient combinations of materials are used in accordance with the ratio of glazed areas to insulated areas, considering both architectural style and effectiveness of daylight.VELUX roof windows are used to illuminate the house. The high-placed roof windows extend up to the ridge of the roof and let in the maximum amount of daylight. Roof windows located around the inner walls direct light down their surfaces, and the walls then act as one large reflective surface within the room. Light enters the room and reflects into the open attic space and down into the kitchen and dining area. The wall and floor surfaces are finished in light color shades to optimize light reflection.
On the northern side, the amount of passive solar heat is limited, and therefore the roof windows are designed to bring light in while retaining energy. The north-facing roof windows positioned at the ridge of the roof are extraordinarily low-energy – they are windows designed for passive houses with minimal heat losses. These windows consist of an outer glazing unit and insulating double-glazed windows set into the inner window frames. The window frames are deeply set into the frame.
The low-placed northern roof windows are equipped with vacuum-sealed glazing units. These roof windows are pivoting, thus allowing communication between the outdoor terrace and the inner part of the house. In the bathroom, VELUX roof windows with a white polyurethane finish are installed that do not require any maintenance.
Energy solution
 |
A compact integrated ventilation unit with a heat recovery system and a mechanical fan transfers heat from the "used" exhaust air to the fresh air drawn in from outside. Thus, ninety percent of the heat is returned to circulation.
An integrated air heating system is located in the roof. The system operates in combination with heated air and an air-to-water heat pump. Air flows through the space between the panels of the upper roofing material and the underlying layers, heating up beneath the surface of the roof made of zinc materials with solar cells. This airflow has another effect – it cools the underside of the solar cells, helping to maintain their optimal performance.
The passive house designer Ing. Arch. Mojmír Hudec (Ateliér ELAM, Brno) evaluates the SOLTAG project from a professional standpoint in the following paragraphs:
The project is thoroughly resolved in a passive standard of external structures with the elimination of thermal bridges. The heat transfer coefficients of external structures for the roof are U = 0.10 W/m²K, for the walls U = 0.15 W/m²K. The project employs windows with two types of insulating glass. On the southern side, windows with U-values of U=1.5 W/m²K and g = 0.59 are installed to maximize thermal gains from solar radiation. On the northern side, there are high-insulation windows with heat transfer coefficients U=1.0 and 1.2 W/m²K. At the same time, effective protection against summer overheating is addressed through external awnings. Cross-ventilation and a natural ventilation system utilizing the chimney effect with the option of summer night pre-cooling is employed. A prerequisite for using regulated ventilation is good airtightness of the envelope, which is also resolved in the house project.
The used controlled ventilation system with recovery has high efficiency and low energy consumption. It is equipped with an air heating water heat exchanger with a storage tank, to which a heat pump is connected. This pump utilizes preheated air from the double skin of the roof. Solar thermal collectors are also located on the roof, which also transfer heat to the storage tank. Underfloor heating is also used for heating, which makes the best use of heat from these low-temperature sources. Additionally, photovoltaic silicon cells with an area of 3.5 m² and an output of 0.5 kW are integrated into the roof, with the possibility of expanding the area in the future to 14 m², that is an output of 2.0 kW. Therefore, the addition may achieve zero energy house parameters or even have a positive energy balance. Active elements are used extensively, allowing for maximum utilization of all gains.
Due to the technologies used, the SOLTAG project is nearly CO2 neutral and does not burden the atmosphere with greenhouse gases. The use of controlled ventilation ensures perfect internal micro-climate with clean air devoid of allergens and known issues with humidity and condensation.
The SOLTAG project, due to its exceptional qualities, can be a great asset for the regeneration of panel houses in the Czech Republic.
More information about the SOLTAG project can be found at www.soltag.net
The English translation is powered by AI tool. Switch to Czech to view the original text source.
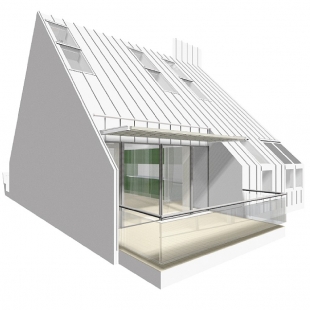
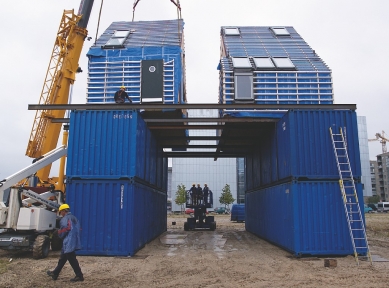
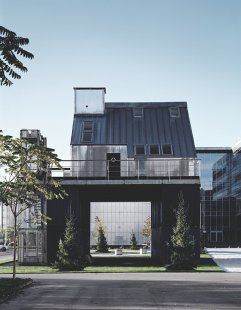
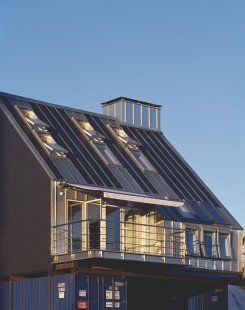
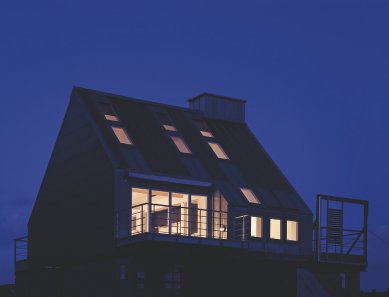
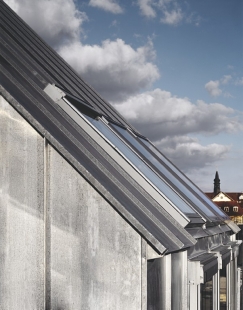
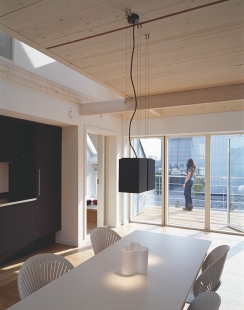
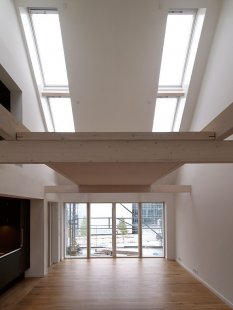
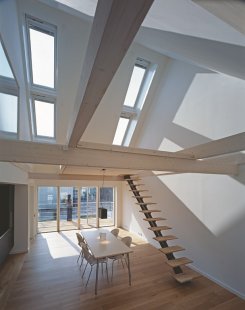
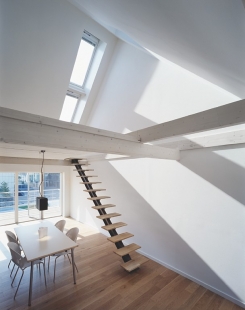
0 comments
add comment








