
<Síťový text>Training Center Sonneborn</Síťový text>
The VELUX seminar building embodies the vision of modern architecture, defined by a high-quality indoor environment and low operating costs.
 |
Jan Ostermann and Heidi Fletscher, architects of Ostermann, Hamburg (authors)
The layout is designed to maximize the orientation of rooms to create an optimal indoor environment. The reinforced concrete wall system with accumulation capability is complemented by an envelope made of a steel frame construction with thermal insulation. The choice of interior surfaces is subordinated to the utilized underfloor and wall heating system and the design of the optimal acoustics in the seminar rooms.
Natural Light
“When planning the building, it is simply important to me that I do not need artificial lighting at all. For most of the day, the room must suffice with just natural light.”
Petr Andres, engineering consultant in lighting planning, Hamburg
Natural light plays a key role in the use of the building. The predominant portion, 85%, consists of diffuse light, which is deliberately designed for the purpose of the building (training center)—both in clear skies and in overcast conditions. But how can the availability of natural light be planned so that even with diffuse light, the quality of room lighting is adequate? The result of the experiment is the design of natural light to suit the functional use of individual rooms and their parts. The number of skylights allows for a more even distribution of natural light compared to façade windows.
Investigation of Diffuse Light
The goal of the research focusing exclusively on diffuse light was to confirm theories regarding the optimal illumination of training spaces with natural light. The supply of natural light is defined using the daylight factor, expressing the relationship of external to internal lighting intensity, including accounting for all weakening factors such as window pollution and internal reflective surfaces.
For the calculation, a minimum daylight factor of 1% was established. However, sufficient natural light can only be discussed when there is no need to resort to artificial lighting for most of the day.
The research on diffuse light shows how to ensure an adequate supply of natural light in training room spaces. The scale of daylight factor values ranges between 1 and 10, with a value of 1 marked in blue and a value of 10 in light yellow. Maximum values above 10% are indicated in white. In contrast, minimum values lower than 1% are shaded in black.
 |
The simulation was carried out in Radiance software. The diffuse sky used here corresponds to a typical sky according to the CIA, and its rotation is symmetric, so the position of the windows was insignificant for this research.
The final result clearly showed that the examined spaces were supplied with sufficient natural light for most of the time period in which they are used.
Sunlight Study
 |
 |
 |
To verify glare protection, it was necessary to consider not only the glare from sunlight and the need for shading but also all common observer positions. Here, so-called fish-eye perspectives were used, which graphically represent cloud clusters, with their x and y angles of view calculated at a direct angle of 180°. These geometric-graphic information were incorporated into the solar radiation status diagram. From it, the solar sunlight status over the entire year could be read. With the help of this document, the observer's position is in the center of the sunlight diagram and is displayed for the entire year depending on the Sun's path. The sunlight diagram we used was calculated precisely for the degrees of longitude and latitude of this object.
It is therefore valid for 10.58° East longitude and 51.0° North latitude. The average day length is 12 hours and 0 minutes. The maximum height of the sun was measured on June 21, 2007, and its value was 63°, whereas on the day when the sun was lowest, a mere 15° was measured for the south-facing rooms.
The sunlight status study combines the solar radiation diagram and images of the building's geometry.
All examined rooms, except the entrance hall, are designed with minimal direct sunlight. For seminar rooms and spaces where visitors can try out various practical assembly demonstrations, it is worthwhile to supplement skylights with sun protection (external awnings or VELUX exterior blinds) to ensure the best possible use of space. With the help of the sunlight study, direct sunlight can be utilized at certain times. Thanks to this study, anyone can easily calculate when, where, and how long direct sunlight illuminates the given room.
 |
Climate
“Natural ventilation with controlled window openings dependent on weather conditions ensures suitable thermal conditions and air quality control. Especially in summer, the building can be optimally managed also through nighttime cooling.”
Henner Steppin, energy and building technology engineer, Düsseldorf
 |
 |
Nighttime Cooling
To ensure the operation of the building without traditional air conditioning, an internal temperature limit of rooms in the summer months has been set at 26°C through nighttime cooling. Cold air flows into the rooms through automatically controlled VELUX skylights. Uniform airflow is ensured by the position and arrangement of the windows depending on the geometry of the building. Thus, no supporting mechanism is needed. The cold air is stored using thermal mass, along with an 8.5 cm thick tiled floor with a ceramic tile covering, connected to the underlying concrete slab. To ensure peak performance, the underfloor and wall heating can also be utilized in summer as needed, with the medium being cooled in the ground register.
Maximum Room Temperature of 26°C
Excessive heat gain in summer is prevented by automatically controlled sun protection from VELUX, as well as special glazing that protects against sunlight. The result: using the aforementioned means, such as sun shading, nighttime cooling, window arrangement, etc., it can be expected that even in summer, maximum temperatures in the rooms will not exceed 26°C. As proof, we have the results of annual testing and references from the German Meteorological Service.
To ensure the operation of the building without traditional air conditioning, an internal temperature limit of rooms in the summer months has been set at 26°C through nighttime cooling. Cold air flows into the rooms through automatically controlled VELUX skylights. Uniform airflow is ensured by the position and arrangement of the windows depending on the geometry of the building. Thus, no supporting mechanism is needed. The cold air is stored using thermal mass, along with an 8.5 cm thick tiled floor with a ceramic tile covering, connected to the underlying concrete slab. To ensure peak performance, the underfloor and wall heating can also be utilized in summer as needed, with the medium being cooled in the ground register.
Maximum Room Temperature of 26°C
Excessive heat gain in summer is prevented by automatically controlled sun protection from VELUX, as well as special glazing that protects against sunlight. The result: using the aforementioned means, such as sun shading, nighttime cooling, window arrangement, etc., it can be expected that even in summer, maximum temperatures in the rooms will not exceed 26°C. As proof, we have the results of annual testing and references from the German Meteorological Service.
 |
| The temperature progression outside and inside the room. The gray-shaded area indicates the perceived temperature band between 20 and 26 °C. Exceeding the room temperature of 26°C occurs only in very exceptional cases, achieving a very good standard with minimum use of technology in the building. Blue line – outside temperature, red line – temperature in seminar room 1 |
The Sonneborn training center is proof that targeted use of natural light in buildings contributes to reducing energy consumption and represents one option for building architecture for the future.
The English translation is powered by AI tool. Switch to Czech to view the original text source.
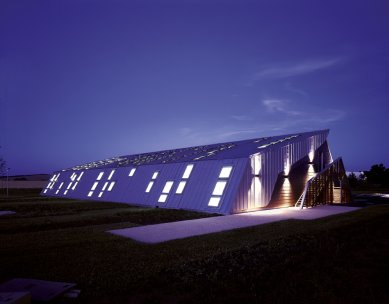
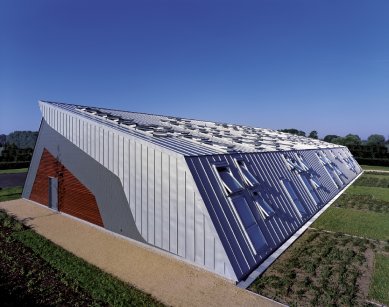
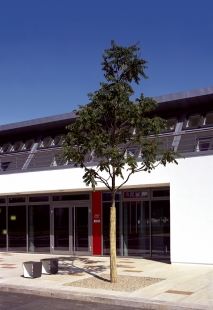
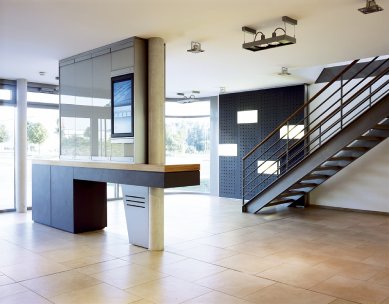
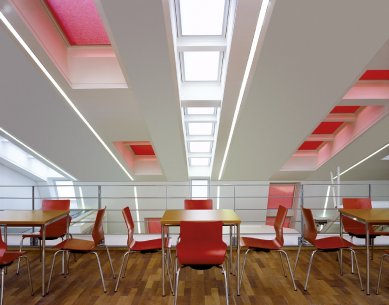
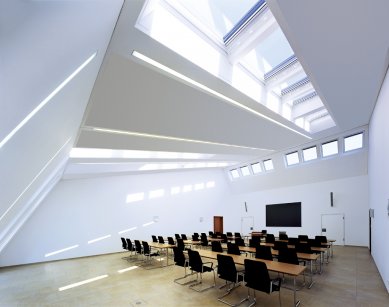
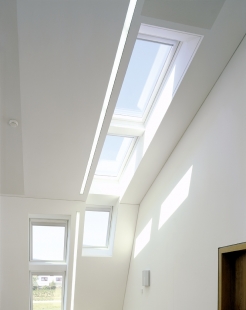
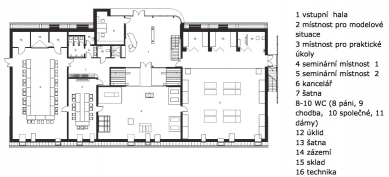
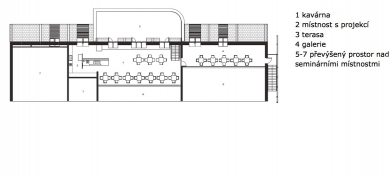
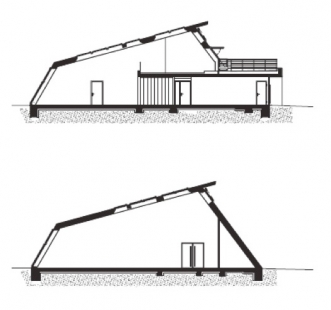
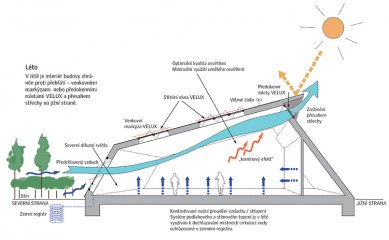
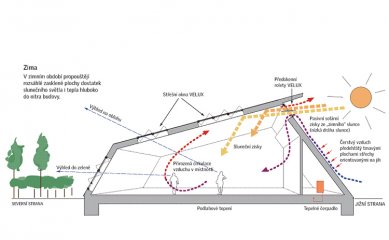
Related articles
0
03.02.2012 | The international competition International VELUX Award for architecture students from around the world enters its 5th year
0
17.11.2011 | VELUX announces the 1st edition of the Active House Award competition for university students
0
22.12.2009 | Home for Life in Danish Aarhus by AART Architects







