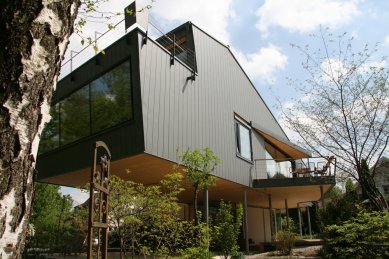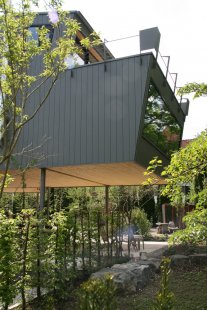A challenging task awaited the landscape architect who decided to expand his family home near the Bavarian Lake Ammersee. The priority was to preserve the existing garden in its original state while also allowing the widest possible view of the garden from the new extension. To meet his vision, he built the house on stilts, which also enable the original areas to be used in their unchanged form. To perfect the concept, he also designed spacious terraces and panoramic windows that offer a wide view of the surrounding greenery.










