
In Rožnov pod Radhoštěm, the construction of the long-planned expansion of the town library has begun
In Rožnov pod Radhoštěm, the long-planned project for expanding the capacity of the city library has begun. The reconstruction of the existing villa and, primarily, the addition of a new building will finally create conditions for the development of cultural, community, and educational activities, for which today's libraries are indispensable centers.
The library is located at the intersection of routes between residential areas, schools, bus stops, and a polyclinic on one side and the art school, city center, and municipal office on the other. It is in close proximity to the city park and a main transport artery. With the expansion of capacity, the library will also be open in the morning hours, allowing it to continue educational programs for schools. It will thereby provide a space for seniors and parents with children on parental leave. Besides offering expanded areas for young readers, it will provide a safe place for teenagers to meet.
"For many years, the library has been not only a center for reading in the city but also plays the role of a community center for citizen gatherings, a space for informal education, and a host of more intimate cultural and social activities. Overall, it significantly contributes to the building of civil society and creating a favorable climate in the city.
In its activities, it is not an isolated entity; it partners and collaborates with many local associations, organizations, schools, institutions, and also individuals. Its reach extends beyond city limits: in terms of methodological management, it oversees seven local libraries in the municipalities of the microregion.
In the newly expanded spaces, the library will have the opportunity, first and foremost, to dignify the already established activities (education for children, adults, seniors, barrier-free cultural and social events), and secondly, the possibility for new activities that have so far not been feasible due to capacity and space limitations. It is important to emphasize that sufficient spaces for storing the library collection will change the public's perception and impression of the library as a mere storage of books. It is primarily a place where one can turn for advice, gather inspiration, where they can sit and relax (not just) with a book in hand." (Pavel Zajíc, director of the library)
New Public Space
The newly designed public space significantly enhances the site at the corner of two busy thoroughfares.
The dignified forecourt of the library will draw passersby into the library, allowing culture to permeate the public space in turn. Thus, it will serve as a symbolic entry into the cultural cluster of Bezručova Street.
Layout and Structural Solutions
The internal arrangement of the new building reflects the demands of contemporary libraries as centers for informal education and community gatherings. The addition features a clear, connected space, with the possibility for flexible arrangement and use of two separate multifunctional halls. Emphasis is placed on easy orientation and user comfort for all visitor groups. "The new library building is a simple, timeless, and versatile structure that can adapt to social activities that we may not yet be able to imagine today." (Karel Kubza, Čtyřstěn)
The historical building of the library is designed more traditionally, with a calmer atmosphere and maximum use of space for books. In addition to overall cleaning and clarifying the space of the original villa, a crucial new opening is made in the ceiling of today's entrance hall. In the central part, a generous elevated space will naturally invite readers to visit the second floor of the villa.
In the part of the land that the new addition will separate from the busy street, there will be a small garden with seating for relaxation and author readings. The proposal includes barrier-free access to most parts of the library, enabled by internal ramps and an elevator shaft on the northern side of the villa.
The addition is designed with nearly zero energy consumption. A number of resource-efficient technological solutions are applied (year-round heating and cooling using a heat pump that draws energy from deep wells in the garden) as well as shape-related solutions (e.g., passive shading of the west-facing windows of the hall with an extended roof).
The structural solution of the addition also takes into account the need for free, flexible space arrangement and connection to the adjacent garden. The addition consists of a reinforced concrete skeleton with slender steel columns, and the external walls are built from bricks filled with insulation. This solution allows for a higher quality surface finish for the facade, which is a necessity for a public building. A wooden trellis made of glued beams in front of the large-scale glazing serves as shading, directs views, and gives rhythm to the building.
Author: ČTYŘSTĚN | Karel Kubza
Co-authors: Milan Joja, Tomáš Págo
Design Team: Nikola Korábová, Martina Fojtíková, Marek Holán
Year of Completion: 2023
Costs: 73,470,000 CZK
Client: City of Rožnov pod Radhoštěm
The library is located at the intersection of routes between residential areas, schools, bus stops, and a polyclinic on one side and the art school, city center, and municipal office on the other. It is in close proximity to the city park and a main transport artery. With the expansion of capacity, the library will also be open in the morning hours, allowing it to continue educational programs for schools. It will thereby provide a space for seniors and parents with children on parental leave. Besides offering expanded areas for young readers, it will provide a safe place for teenagers to meet.
"For many years, the library has been not only a center for reading in the city but also plays the role of a community center for citizen gatherings, a space for informal education, and a host of more intimate cultural and social activities. Overall, it significantly contributes to the building of civil society and creating a favorable climate in the city.
In its activities, it is not an isolated entity; it partners and collaborates with many local associations, organizations, schools, institutions, and also individuals. Its reach extends beyond city limits: in terms of methodological management, it oversees seven local libraries in the municipalities of the microregion.
In the newly expanded spaces, the library will have the opportunity, first and foremost, to dignify the already established activities (education for children, adults, seniors, barrier-free cultural and social events), and secondly, the possibility for new activities that have so far not been feasible due to capacity and space limitations. It is important to emphasize that sufficient spaces for storing the library collection will change the public's perception and impression of the library as a mere storage of books. It is primarily a place where one can turn for advice, gather inspiration, where they can sit and relax (not just) with a book in hand." (Pavel Zajíc, director of the library)
New Public Space
The newly designed public space significantly enhances the site at the corner of two busy thoroughfares.
The dignified forecourt of the library will draw passersby into the library, allowing culture to permeate the public space in turn. Thus, it will serve as a symbolic entry into the cultural cluster of Bezručova Street.
Layout and Structural Solutions
The internal arrangement of the new building reflects the demands of contemporary libraries as centers for informal education and community gatherings. The addition features a clear, connected space, with the possibility for flexible arrangement and use of two separate multifunctional halls. Emphasis is placed on easy orientation and user comfort for all visitor groups. "The new library building is a simple, timeless, and versatile structure that can adapt to social activities that we may not yet be able to imagine today." (Karel Kubza, Čtyřstěn)
The historical building of the library is designed more traditionally, with a calmer atmosphere and maximum use of space for books. In addition to overall cleaning and clarifying the space of the original villa, a crucial new opening is made in the ceiling of today's entrance hall. In the central part, a generous elevated space will naturally invite readers to visit the second floor of the villa.
In the part of the land that the new addition will separate from the busy street, there will be a small garden with seating for relaxation and author readings. The proposal includes barrier-free access to most parts of the library, enabled by internal ramps and an elevator shaft on the northern side of the villa.
The addition is designed with nearly zero energy consumption. A number of resource-efficient technological solutions are applied (year-round heating and cooling using a heat pump that draws energy from deep wells in the garden) as well as shape-related solutions (e.g., passive shading of the west-facing windows of the hall with an extended roof).
The structural solution of the addition also takes into account the need for free, flexible space arrangement and connection to the adjacent garden. The addition consists of a reinforced concrete skeleton with slender steel columns, and the external walls are built from bricks filled with insulation. This solution allows for a higher quality surface finish for the facade, which is a necessity for a public building. A wooden trellis made of glued beams in front of the large-scale glazing serves as shading, directs views, and gives rhythm to the building.
Author: ČTYŘSTĚN | Karel Kubza
Co-authors: Milan Joja, Tomáš Págo
Design Team: Nikola Korábová, Martina Fojtíková, Marek Holán
Year of Completion: 2023
Costs: 73,470,000 CZK
Client: City of Rožnov pod Radhoštěm
The English translation is powered by AI tool. Switch to Czech to view the original text source.
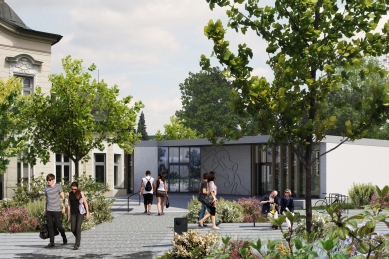
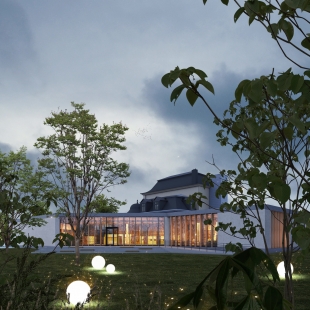
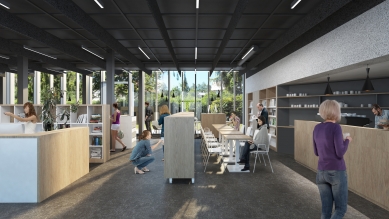
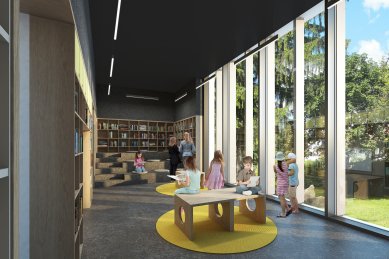
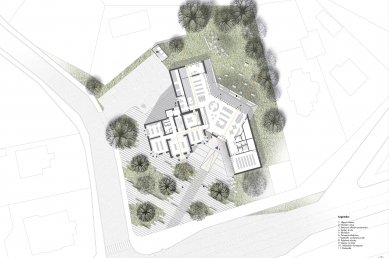
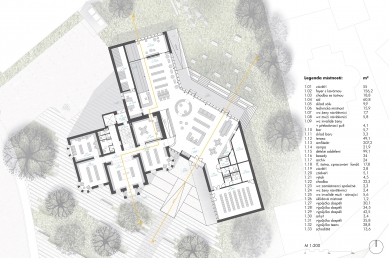
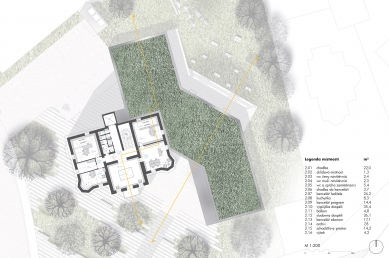
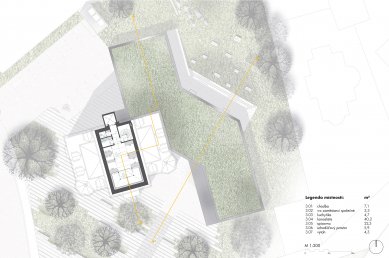

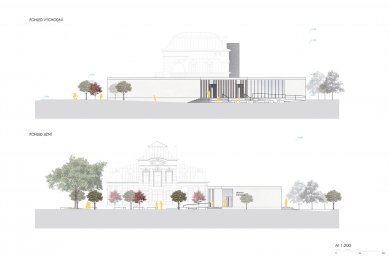
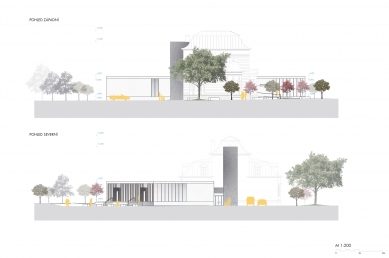
0 comments
add comment
Related articles
0
16.10.2023 | The reconstructed library with an extension serves the readers in Rožnov pod Radhoštěm
0
24.08.2023 | Rožnov pod Radhoštěm has completed the reconstruction and extension of the city library
0
24.01.2020 | Rožnov pod Radhoštěm is planning an extension of the municipal library
0
06.11.2016 | Rožnov pod Radhoštěm is preparing an extension of the city library building












