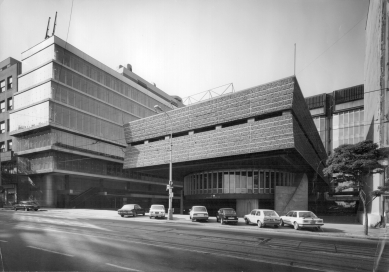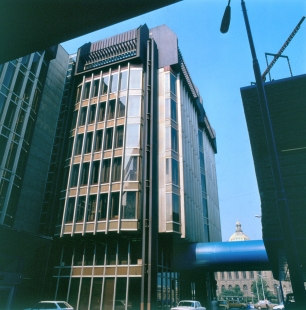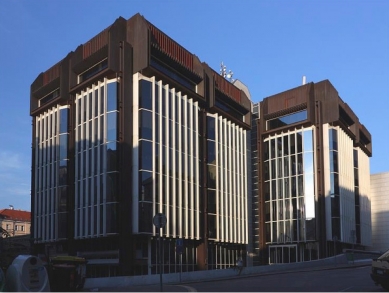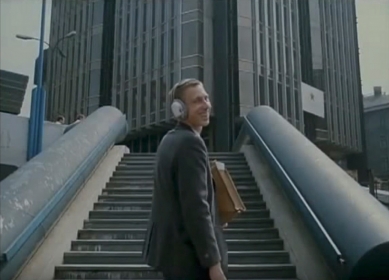
The ugliest architecture in Prague - Transgas Building
The interested party will be conducted by the architecture theorist Rostislav Koryčánek.
A building that concealed the most modern socialist computer and where one of the most famous movie scenes took place. Architect Václav Aulický and architecture theorist Rostislav Koryčánek will guide interested parties through the former Transgas building in the series "The Ugliest Architecture in Prague”.
The complex of buildings of the former Transgas Gas Central Dispatching and simultaneously the Ministry of Fuel and Energy is located on Vinohradská Street under the building of Czechoslovak Radio. A total of three buildings were constructed from 1966 to 1976 in brutalist style enhanced with various technical details. The entire complex represents one of the most radical and high-quality realizations of this style in our country. The complex is currently in poor condition, and there are considerations for its removal. Thanks to the series "The Ugliest Architecture in Prague," interested individuals probably have one of the last opportunities to appreciate the exceptional quality of this legendary building. The event is organized by the artistic platform and higher vocational school Scholastika. The tour will be led by co-author of the building Václav Aulický and architecture theorist Rostislav Koryčánek.
In the past, under this series, the building of the New Stage of the National Theatre was presented, accompanied by Vladimír 518, or the architecture of the main train station, which Adam Gebrian introduced to visitors. Transgas is another stop on the journey to controversial buildings that hide unique architectural and urbanistically significant elements.
“To present interesting pre-revolutionary architecture to the public and to showcase the quality of the respective buildings through expert commentary is the goal of our lecture series that we launched last year. We want to expand awareness of both the buildings and the architects, to speak through individual, interesting stories, and thus transform the aesthetic sensitivity towards the buildings constructed during the past regime. Some simply need to be protected and cleansed of the sediment of the present.”
The buildings constructed from 1966 to 1976 were designed by Ivo Loos, Jindřich Malátek, Jan Eisenreich, and Václav Aulický. They originally served the needs of the control center for the international gas pipeline being built at that time from the USSR to Western European countries. The extraordinary telemetric control center was equipped with the most advanced computing technology of the time.
The site of the building is raised by one floor towards Vinohradská Street. From this level, the well-known rectangular shape of the dispatch center building extends into Vinohradská Street, equipped with functional insulation made from commonly available cobblestones. The gas pipeline used as a railing is also memorable. Furthermore, the same piping creates a tunnel connection between all three buildings. The fountain in the recessed corner of the patio at Římská Street (now devoid of the main feature, the levitating sphere) was designed by Ivo Loos, as were the representative interiors of the buildings (partially preserved to this day), in collaboration with architect Jan Fišer.
The Transgas building is one of the highest-quality implementations of the brutalist style in our country, which also bears features of the high-tech style. Despite its radical character, in comparison to the historical development of Vinohrady, it has succeeded in creating an urbanistically valuable whole that interestingly engages in a dialogue with the nearby building of the former Federal Assembly.
“The realization of Transgas is one of the several connections that maintained a mental link between Czechoslovak architecture and European events. The boldness of its construction and architecture also possesses another quality, that being the utilization of the energy of the site itself and the development of the potential for further development of this territory.”
Václav Aulický is a Czech architect, representative of the so-called high-tech architecture, known especially for designing the Žižkov Television Tower and as the author of operational buildings for Czech Television at Kavčí hory. Rostislav Koryčánek worked as the director of the House of Arts in Brno; he currently serves as head of the UMPRUM department and curator at the Moravian Gallery in Brno.
The lecture series “The Ugliest Architecture in Prague” was introduced as a new project by the platform Scholastika, which has been organizing and presenting various forms of contemporary art to the public for over three years. Its aim is to offer the opportunity to collaborate with respected figures in the artistic fields of visual arts, design, architecture, fashion, or applied arts, and thus to participate in a positive transformation of our society in relation to art.
More information >
The complex of buildings of the former Transgas Gas Central Dispatching and simultaneously the Ministry of Fuel and Energy is located on Vinohradská Street under the building of Czechoslovak Radio. A total of three buildings were constructed from 1966 to 1976 in brutalist style enhanced with various technical details. The entire complex represents one of the most radical and high-quality realizations of this style in our country. The complex is currently in poor condition, and there are considerations for its removal. Thanks to the series "The Ugliest Architecture in Prague," interested individuals probably have one of the last opportunities to appreciate the exceptional quality of this legendary building. The event is organized by the artistic platform and higher vocational school Scholastika. The tour will be led by co-author of the building Václav Aulický and architecture theorist Rostislav Koryčánek.
In the past, under this series, the building of the New Stage of the National Theatre was presented, accompanied by Vladimír 518, or the architecture of the main train station, which Adam Gebrian introduced to visitors. Transgas is another stop on the journey to controversial buildings that hide unique architectural and urbanistically significant elements.
“To present interesting pre-revolutionary architecture to the public and to showcase the quality of the respective buildings through expert commentary is the goal of our lecture series that we launched last year. We want to expand awareness of both the buildings and the architects, to speak through individual, interesting stories, and thus transform the aesthetic sensitivity towards the buildings constructed during the past regime. Some simply need to be protected and cleansed of the sediment of the present.”
Evžen Šimera, Director of VOŠ Scholastika
The buildings constructed from 1966 to 1976 were designed by Ivo Loos, Jindřich Malátek, Jan Eisenreich, and Václav Aulický. They originally served the needs of the control center for the international gas pipeline being built at that time from the USSR to Western European countries. The extraordinary telemetric control center was equipped with the most advanced computing technology of the time.
The site of the building is raised by one floor towards Vinohradská Street. From this level, the well-known rectangular shape of the dispatch center building extends into Vinohradská Street, equipped with functional insulation made from commonly available cobblestones. The gas pipeline used as a railing is also memorable. Furthermore, the same piping creates a tunnel connection between all three buildings. The fountain in the recessed corner of the patio at Římská Street (now devoid of the main feature, the levitating sphere) was designed by Ivo Loos, as were the representative interiors of the buildings (partially preserved to this day), in collaboration with architect Jan Fišer.
The Transgas building is one of the highest-quality implementations of the brutalist style in our country, which also bears features of the high-tech style. Despite its radical character, in comparison to the historical development of Vinohrady, it has succeeded in creating an urbanistically valuable whole that interestingly engages in a dialogue with the nearby building of the former Federal Assembly.
“The realization of Transgas is one of the several connections that maintained a mental link between Czechoslovak architecture and European events. The boldness of its construction and architecture also possesses another quality, that being the utilization of the energy of the site itself and the development of the potential for further development of this territory.”
Rostislav Koryčánek, Curator at the Moravian Gallery in Brno
Václav Aulický is a Czech architect, representative of the so-called high-tech architecture, known especially for designing the Žižkov Television Tower and as the author of operational buildings for Czech Television at Kavčí hory. Rostislav Koryčánek worked as the director of the House of Arts in Brno; he currently serves as head of the UMPRUM department and curator at the Moravian Gallery in Brno.
The lecture series “The Ugliest Architecture in Prague” was introduced as a new project by the platform Scholastika, which has been organizing and presenting various forms of contemporary art to the public for over three years. Its aim is to offer the opportunity to collaborate with respected figures in the artistic fields of visual arts, design, architecture, fashion, or applied arts, and thus to participate in a positive transformation of our society in relation to art.
More information >
The English translation is powered by AI tool. Switch to Czech to view the original text source.




0 comments
add comment
Related articles
9
26.02.2024 | At the site of the former Transgas in Prague, construction could begin in the summer of 2025
17
18.02.2019 | Protest against the demolition of Transgas
0
18.02.2019 | Preparatory work necessary for the demolition of Transgas has begun
0
06.02.2019 | HB Reavis will sell several projects in Prague, including Transgas
6
04.02.2019 | The Transgas buildings are among the most striking constructions of the 1970s in Prague
0
04.02.2019 | The owner of the Prague Transgas file can demolish the buildings
0
14.01.2019 | The Building Office of Prague 2 has approved the demolition of the Transgas building complex
0
14.11.2018 | Znojmo this year replaced the windows in the Loucký Monastery for 4.7 million
1
16.08.2018 | The building authority will decide on the demolition of Transgas no earlier than a week from now
1
02.08.2018 | Experts are urging authorities not to permit the demolition of the Transgas buildings
13
26.07.2018 | The owner of the Transgas buildings in Prague has requested their demolition
3
04.12.2017 | <span>Na 160 lidí protestovalo proti demolici budov Transgasu</span> translates to <span>About 160 people protested against the demolition of the Transgas buildings</span>
1
03.12.2017 | SOS Transgas: protest against demolition
10
21.11.2017 | The buildings of Transgas are among the most distinctive structures from the 1970s in Prague
2
21.11.2017 | The Transgas buildings will not be a monument, and the owner can demolish them
0
01.10.2017 | The fate of Transgas will probably not be decided before the elections
1
10.05.2017 | Herman initiated a review of the decision regarding Transgas, it cannot be demolished
0
03.04.2017 | The ministry could decide on the fate of Transgas in about a month
0
30.03.2017 | SOS Transgas - guided tour and panel discussion
0
09.03.2017 | In Prague-Dejvice, a telephone exchange from the 1970s is being demolished
0
30.01.2017 | Experts want to protect Transgas, the author of the building is against demolition
2
23.01.2017 | Historians want to save Transgas, they ask the minister for help
4
13.12.2016 | Transgas on Vinohradská Street in Prague is not a cultural monument
0
27.10.2016 | The telephone exchange in Dejvice will be replaced by a new building
2
03.04.2016 | MK decides whether Transgas will be a monument on Vinohradská
0
21.11.2015 | The ugliest architecture in Prague - Main Train Station Building
0
11.09.2015 | The Ugliest Architecture of Prague - a series of guided tours






