
The architecture in Červený Kostelec
Presenting the results of the weekly student workshop
The first weekend of October saw more than a hundred events take place across the country, all linked by a single theme – architecture. Citizens of dozens of Czech towns were able to access normally inaccessible places together with architects, historians, and local patriots, viewing everyday spaces from a completely new perspective. The organization of the fourth annual Day of Architecture is overseen by the civic association Kruh, led by Marcela Steinbach.
The number of villages and towns participating expands each year, and one of the newcomers where residents could embark on a discovery journey with architects was the eight-thousand-strong town of Červený Kostelec. However, this was not a complete premiere. Alongside local native Vratislav Ansorge, the event was co-organized by Náchod architect Viktor Vlach, who, together with the Liberec school, had already organized the third year of his "wandering workshop through the Náchod region." Unfortunately, this year's timing coincided with the beginning of the school year at many universities, resulting in a brave five students from architectural faculties in Brno, Prague, and Liberec attending. Mirka Baklíková, Roman Ehl, Tomáš Hejzlar, Martin Jirka and Tamara Staňková gained access to the attic of Villa Háčko thanks to a grant from the city council, and besides Viktor Vlach, they were also assisted by Jan Kafka and Michal Brand from the Okrašlovací Association of Kostelec, Vratislav Ansorge, and Radek Suchánek from the architecture school in Liberec. The start of the week was marked by tours of the whole town, exploring its outskirts and overlooked corners in the center. On Wednesday afternoon, a joint walk took place, showcasing the architectural gems of Kostelec with architect Vladimíra Paterová (National Heritage Institute), Otto Hepnar (head of the museum depository), and Mark Wajsar (city architect). After the Wednesday walk, each student chose two to three locations they wished to explore in depth and later present their projects at the end of the workshop during the Sunday walk in the framework of the Day of Architecture.
On Sunday afternoon, over eighty interested participants gathered in front of the town hall, setting off from the main square (intersection) on a three-kilometer route with fourteen stops, where projects developed during the week-long workshop were presented. Rather than showcasing specific projects, the aim was to pause at crucial points in the town and spark discussions about their future.
1) Cultural Corner – the walk began at the primary school on Komenského Street, where Mrs. Radka Šimková and her pupils from the local art school had devoted the last six months to events connected with the demolition of the Sazka building, the new use of the abandoned textile factory Tepna (Abeles), and painting new homes that would benefit the town. Unfettered children's imagination had no formal, scale, or color restrictions and helped create a relaxed atmosphere so that residents did not take the projects literally, but instead engaged in discussion and opened themselves to different opinions. The greatest success with the audience was achieved by a wine shop in the shape of a giant bottle, where no detail such as a viewing point under the cork or an archive cellar at the bottom of the bottle was overlooked.
2) Amphitheater – the first serious stop was in the forest park under the cemetery, where an international folklore festival is held every year at the end of August, attracting groups from around the world. Martin Jirka decided to support this event by offering performers an appropriate covered stage with the necessary facilities. The simple wooden structure opens funnel-like towards the audience seated on the grassy slope.
3) Viktorka – although Božena Němcová stayed in Červený Kostelec for less than half a year, a whole museum is dedicated to her, behind which lies the grave of Viktorie Židová in the garden, who served as the model for the character Viktorka in the book Babička. Mirka Baklíková decided to make the place behind the house accessible and more attractive. Her intervention consisted of replacing an unsightly information sign, removing a bush obstructing access to the garden, planting a hedge, and paving with flat stones.
4) Skyscraper – like many cities, Červený Kostelec must come to terms with the outflow of the textile industry to cheaper labor in Asia. As a consequence, an abandoned textile factory site arose on the eastern edge of the town, with the demolition of some buildings already underway, but the most valuable building of the "skyscraper" still resists, and Tamara Staňková proposed to preserve the 1000 m² area on the floor and fill it with functions. The transformation of the skyscraper into a hospital, hotel, or shopping center had already been a topic of discussion among children at the art school in previous months. Their disarming plans were also presented and aimed to provoke thoughts about the wastefulness of demolishing a quality building that already exists.
5) Info System – solving the troublesome traffic hub in the main square would require more than a week of work, so Mirka Baklíková decided to start by unifying and limiting the number of information boards referencing tourist attractions and local businesses. She began with signs in the pavement before significant objects, linking them into a cohesive circuit.
6) Bus Station – the bus station, together with the market and park, occupies an area exceeding one hectare. The strategic plot in the center literally wastes valuable space. Constant maintenance is required for the grassy, paved, and asphalted areas, while the location could have a far greater benefit. Martin Jirka used a comparative method to propose various alternatives for building and optimizing the use of the bus station. The solution for the entire city block should ideally be a one-semester task for a bachelor's or master's thesis, but initially, it will suffice for as many people as possible to realize that something is wrong here.
7) Forecourt – on 5. května Street, a pair of supermarkets stands side by side. Catalog projects of communist and post-revolutionary sales halls do not contribute positively to the urban environment. The enormous parking lot and unfinished pedestrian pathways further complicate the situation. Local residents have few other options for purchasing groceries. Roman Ehl attempted minor interventions in favor of pedestrians. His project for an outdoor cinema in the parking lot in front of the supermarket also aimed to highlight that a large, paved area in the city center lies empty overnight.
8) Interblock – the next area selected by Roman Ehl was a nearby panel housing estate, where he focused on interstitial spaces filled with parked cars and container shelters. Roman utilized the natural slope of the terrain to place cars and garbage bins below ground level. This freed up interstitial space for greenery, playgrounds, and relaxation zones.
9) Bakery – on the access road to the center, behind the hospice is the building of a bakery, which tempts passersby with its aroma from afar. However, cramped conditions do not allow for peaceful parking or enjoying fresh pastries. This could all be resolved with several minor interventions, which we again presented through drawings by children from the local art school.
10) Stadium – Palackého Street ends at a sports complex with a handball court, tennis courts, a sports hall, and, above all, a football field, which is separated from the street by a tall metal fence. Mirka Baklíková proposed replacing the opaque wall with a transparent fence, which would not so drastically separate the sports facility from the rest of the town. Arguments immediately arose that this would deprive the event organizers of paying spectators. Organized football in Červený Kostelec benefits from its hundred-year tradition, but currently competes in the regional league, and its main source of income likely comes from snack sales. Yet every match is also a social event in the town, and no one should want to remain behind a fence, excluded from the action.
11) Boulevard – Palackého Street leading from the center to the sports complex in the west has generous proportions of an urban thoroughfare, but the fragmented development of family homes gives the impression of a village square or an expanded front yard. The current profile of the street does not permit habitation, so Tomáš Hejzlar created a calm residential zone where sidewalks and roads blend into one flat surface, complemented by sports facilities, relaxation areas, and a newly planted chestnut alley. Additionally, he skillfully concealed litter bins that are currently situated in unsightly wooden enclosures.
12) Tyrš – in the triangular square where Zítkova and Langrova streets converge, Tamara Staňková proposed placing a statue of Sokol co-founder Miroslav Tyrš, thus affirming the name of the square and honoring the pioneers of skateboarding, who began appearing in Kostelec in the 1980s, with a concrete basin surrounding Tyrš's statue. If the experiment with the skatepark does not succeed, Tamara had an alternative in mind to fill the basin with water and create a square with a pond and geese. The concrete option might be too radical, but some change should occur in Tyrš's Square. For starters, renaming one of the streets to Fügnerova would also honor the other co-founder of Sokol.
13) Path to the Forest – a strangely winding shortcut leading from the town center through an industrial area into the tranquility of greenery. One might think that the path leads nowhere, but around a sharp corner, it continues onward. It is primarily utilized by locals, but a tourist sign is painted here. Mirka Baklíková decided to transform this red mark into an enormous scale. Painting the path and the adjacent walls of the industrial halls will help cultivate the bleak area and simultaneously assist in orienting lost tourists in a humorous way.
14) Žižek’s Choir – at the end of our joint walk through the town, we visited the interior of the church, where Tomáš Hejzlar showed how little it takes for an interwar church to once again become a dignified sacred space. It only requires removing subsequent layers, repainting, and unifying the artificial lighting.
We concluded our two-hour journey in the church and returned to the market near the bus station, where discussions continued in a temporary café, alongside refreshments, a mobile library, a gallery, and a children's corner. In addition to the five workshop participants and the organizers of the Day of Architecture in Červený Kostelec, 88 other interested individuals from both local and distant communities participated in the walks. Thank you all once again for a pleasant Sunday afternoon, and we are already looking forward to which city Viktor Vlach will visit with his "wandering workshop" next year (if the main initiator has enough strength). For now, we can be sure only that we will not leave the Náchod region.
The number of villages and towns participating expands each year, and one of the newcomers where residents could embark on a discovery journey with architects was the eight-thousand-strong town of Červený Kostelec. However, this was not a complete premiere. Alongside local native Vratislav Ansorge, the event was co-organized by Náchod architect Viktor Vlach, who, together with the Liberec school, had already organized the third year of his "wandering workshop through the Náchod region." Unfortunately, this year's timing coincided with the beginning of the school year at many universities, resulting in a brave five students from architectural faculties in Brno, Prague, and Liberec attending. Mirka Baklíková, Roman Ehl, Tomáš Hejzlar, Martin Jirka and Tamara Staňková gained access to the attic of Villa Háčko thanks to a grant from the city council, and besides Viktor Vlach, they were also assisted by Jan Kafka and Michal Brand from the Okrašlovací Association of Kostelec, Vratislav Ansorge, and Radek Suchánek from the architecture school in Liberec. The start of the week was marked by tours of the whole town, exploring its outskirts and overlooked corners in the center. On Wednesday afternoon, a joint walk took place, showcasing the architectural gems of Kostelec with architect Vladimíra Paterová (National Heritage Institute), Otto Hepnar (head of the museum depository), and Mark Wajsar (city architect). After the Wednesday walk, each student chose two to three locations they wished to explore in depth and later present their projects at the end of the workshop during the Sunday walk in the framework of the Day of Architecture.
On Sunday afternoon, over eighty interested participants gathered in front of the town hall, setting off from the main square (intersection) on a three-kilometer route with fourteen stops, where projects developed during the week-long workshop were presented. Rather than showcasing specific projects, the aim was to pause at crucial points in the town and spark discussions about their future.
1) Cultural Corner – the walk began at the primary school on Komenského Street, where Mrs. Radka Šimková and her pupils from the local art school had devoted the last six months to events connected with the demolition of the Sazka building, the new use of the abandoned textile factory Tepna (Abeles), and painting new homes that would benefit the town. Unfettered children's imagination had no formal, scale, or color restrictions and helped create a relaxed atmosphere so that residents did not take the projects literally, but instead engaged in discussion and opened themselves to different opinions. The greatest success with the audience was achieved by a wine shop in the shape of a giant bottle, where no detail such as a viewing point under the cork or an archive cellar at the bottom of the bottle was overlooked.
2) Amphitheater – the first serious stop was in the forest park under the cemetery, where an international folklore festival is held every year at the end of August, attracting groups from around the world. Martin Jirka decided to support this event by offering performers an appropriate covered stage with the necessary facilities. The simple wooden structure opens funnel-like towards the audience seated on the grassy slope.
3) Viktorka – although Božena Němcová stayed in Červený Kostelec for less than half a year, a whole museum is dedicated to her, behind which lies the grave of Viktorie Židová in the garden, who served as the model for the character Viktorka in the book Babička. Mirka Baklíková decided to make the place behind the house accessible and more attractive. Her intervention consisted of replacing an unsightly information sign, removing a bush obstructing access to the garden, planting a hedge, and paving with flat stones.
4) Skyscraper – like many cities, Červený Kostelec must come to terms with the outflow of the textile industry to cheaper labor in Asia. As a consequence, an abandoned textile factory site arose on the eastern edge of the town, with the demolition of some buildings already underway, but the most valuable building of the "skyscraper" still resists, and Tamara Staňková proposed to preserve the 1000 m² area on the floor and fill it with functions. The transformation of the skyscraper into a hospital, hotel, or shopping center had already been a topic of discussion among children at the art school in previous months. Their disarming plans were also presented and aimed to provoke thoughts about the wastefulness of demolishing a quality building that already exists.
5) Info System – solving the troublesome traffic hub in the main square would require more than a week of work, so Mirka Baklíková decided to start by unifying and limiting the number of information boards referencing tourist attractions and local businesses. She began with signs in the pavement before significant objects, linking them into a cohesive circuit.
6) Bus Station – the bus station, together with the market and park, occupies an area exceeding one hectare. The strategic plot in the center literally wastes valuable space. Constant maintenance is required for the grassy, paved, and asphalted areas, while the location could have a far greater benefit. Martin Jirka used a comparative method to propose various alternatives for building and optimizing the use of the bus station. The solution for the entire city block should ideally be a one-semester task for a bachelor's or master's thesis, but initially, it will suffice for as many people as possible to realize that something is wrong here.
7) Forecourt – on 5. května Street, a pair of supermarkets stands side by side. Catalog projects of communist and post-revolutionary sales halls do not contribute positively to the urban environment. The enormous parking lot and unfinished pedestrian pathways further complicate the situation. Local residents have few other options for purchasing groceries. Roman Ehl attempted minor interventions in favor of pedestrians. His project for an outdoor cinema in the parking lot in front of the supermarket also aimed to highlight that a large, paved area in the city center lies empty overnight.
8) Interblock – the next area selected by Roman Ehl was a nearby panel housing estate, where he focused on interstitial spaces filled with parked cars and container shelters. Roman utilized the natural slope of the terrain to place cars and garbage bins below ground level. This freed up interstitial space for greenery, playgrounds, and relaxation zones.
9) Bakery – on the access road to the center, behind the hospice is the building of a bakery, which tempts passersby with its aroma from afar. However, cramped conditions do not allow for peaceful parking or enjoying fresh pastries. This could all be resolved with several minor interventions, which we again presented through drawings by children from the local art school.
10) Stadium – Palackého Street ends at a sports complex with a handball court, tennis courts, a sports hall, and, above all, a football field, which is separated from the street by a tall metal fence. Mirka Baklíková proposed replacing the opaque wall with a transparent fence, which would not so drastically separate the sports facility from the rest of the town. Arguments immediately arose that this would deprive the event organizers of paying spectators. Organized football in Červený Kostelec benefits from its hundred-year tradition, but currently competes in the regional league, and its main source of income likely comes from snack sales. Yet every match is also a social event in the town, and no one should want to remain behind a fence, excluded from the action.
11) Boulevard – Palackého Street leading from the center to the sports complex in the west has generous proportions of an urban thoroughfare, but the fragmented development of family homes gives the impression of a village square or an expanded front yard. The current profile of the street does not permit habitation, so Tomáš Hejzlar created a calm residential zone where sidewalks and roads blend into one flat surface, complemented by sports facilities, relaxation areas, and a newly planted chestnut alley. Additionally, he skillfully concealed litter bins that are currently situated in unsightly wooden enclosures.
12) Tyrš – in the triangular square where Zítkova and Langrova streets converge, Tamara Staňková proposed placing a statue of Sokol co-founder Miroslav Tyrš, thus affirming the name of the square and honoring the pioneers of skateboarding, who began appearing in Kostelec in the 1980s, with a concrete basin surrounding Tyrš's statue. If the experiment with the skatepark does not succeed, Tamara had an alternative in mind to fill the basin with water and create a square with a pond and geese. The concrete option might be too radical, but some change should occur in Tyrš's Square. For starters, renaming one of the streets to Fügnerova would also honor the other co-founder of Sokol.
13) Path to the Forest – a strangely winding shortcut leading from the town center through an industrial area into the tranquility of greenery. One might think that the path leads nowhere, but around a sharp corner, it continues onward. It is primarily utilized by locals, but a tourist sign is painted here. Mirka Baklíková decided to transform this red mark into an enormous scale. Painting the path and the adjacent walls of the industrial halls will help cultivate the bleak area and simultaneously assist in orienting lost tourists in a humorous way.
14) Žižek’s Choir – at the end of our joint walk through the town, we visited the interior of the church, where Tomáš Hejzlar showed how little it takes for an interwar church to once again become a dignified sacred space. It only requires removing subsequent layers, repainting, and unifying the artificial lighting.
We concluded our two-hour journey in the church and returned to the market near the bus station, where discussions continued in a temporary café, alongside refreshments, a mobile library, a gallery, and a children's corner. In addition to the five workshop participants and the organizers of the Day of Architecture in Červený Kostelec, 88 other interested individuals from both local and distant communities participated in the walks. Thank you all once again for a pleasant Sunday afternoon, and we are already looking forward to which city Viktor Vlach will visit with his "wandering workshop" next year (if the main initiator has enough strength). For now, we can be sure only that we will not leave the Náchod region.
The English translation is powered by AI tool. Switch to Czech to view the original text source.
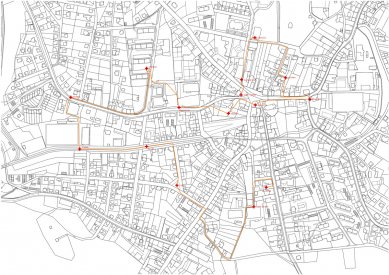
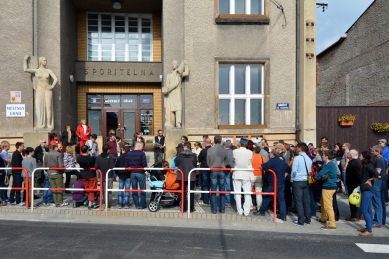
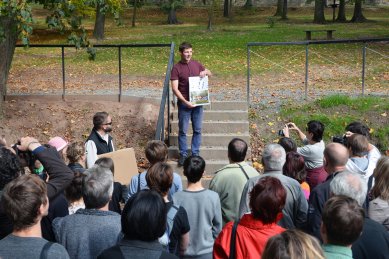
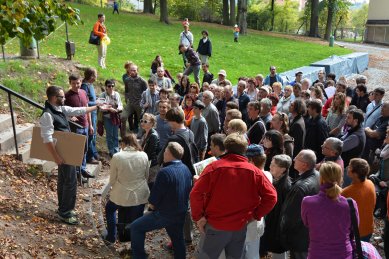
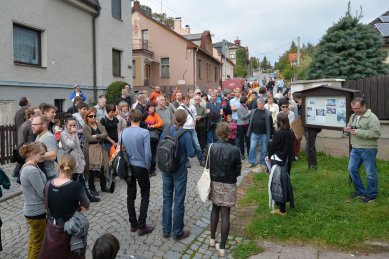
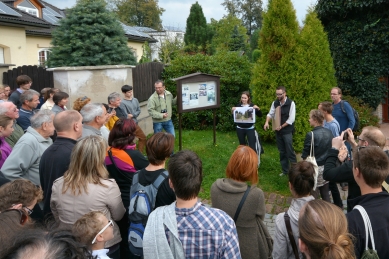
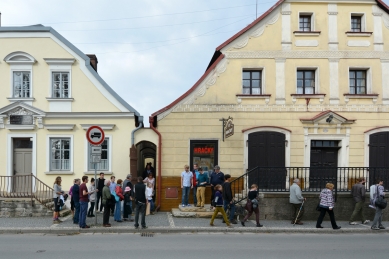
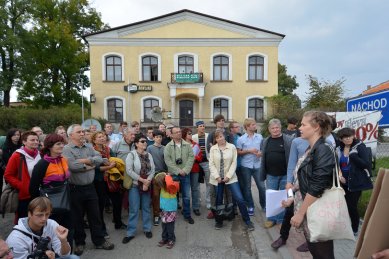
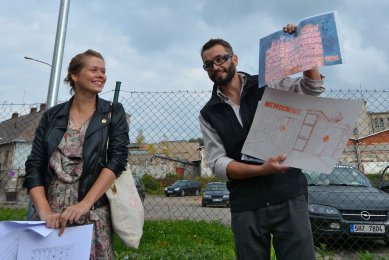
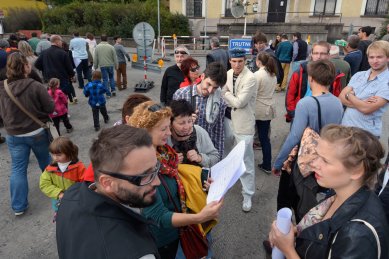
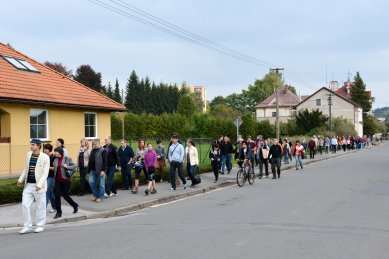
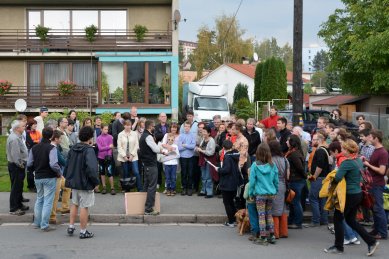
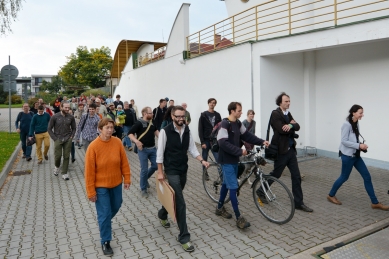
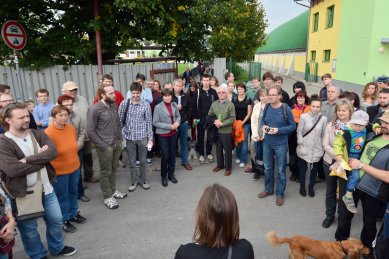
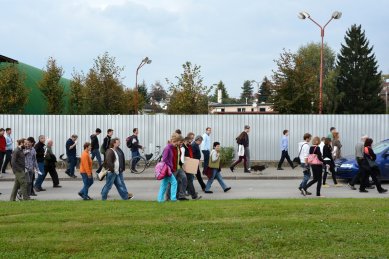
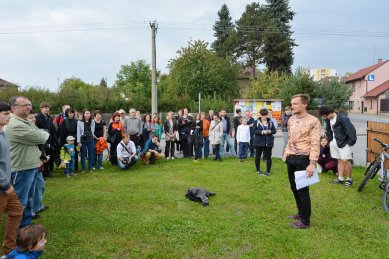
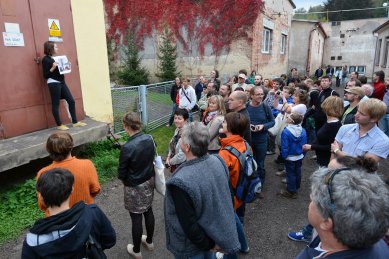
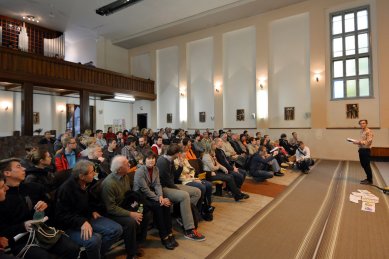
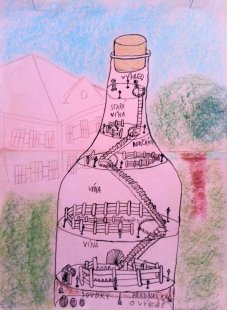
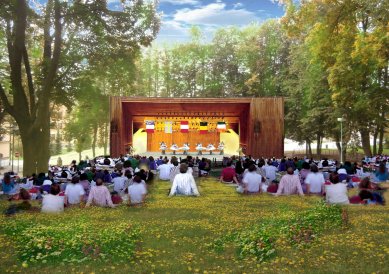
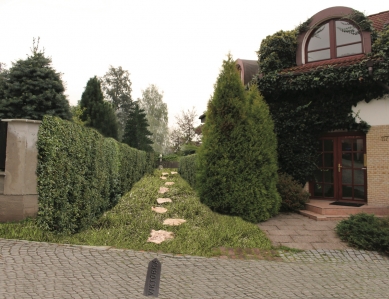


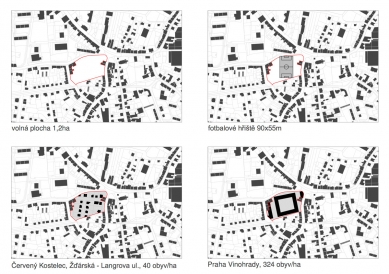
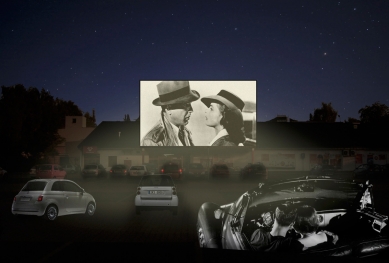
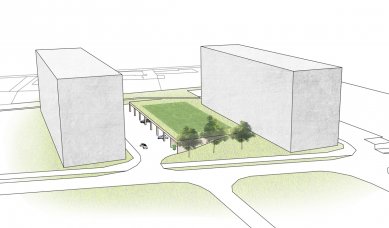
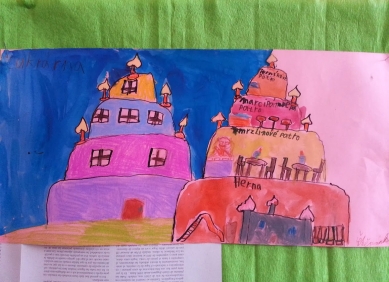
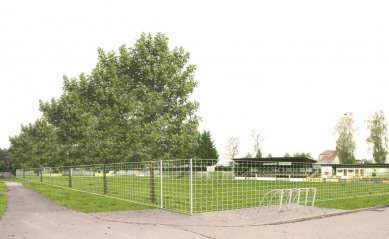
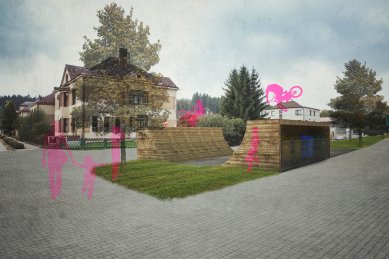
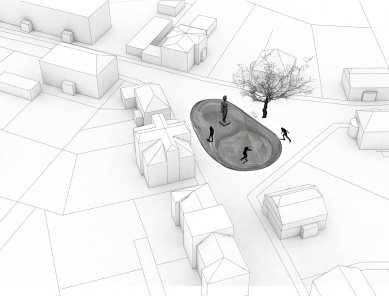
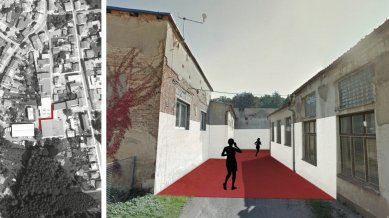
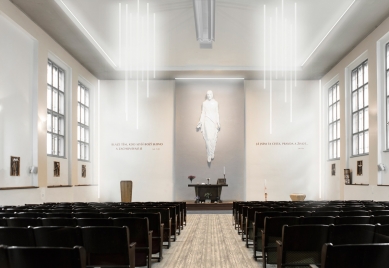
0 comments
add comment




