
"Water House" - 3rd prize
AND, Ltd. (Ing. arch. Vratislav Danda, Ing. arch. Pavel Ullmann, Ing. arch. Radovan Kupka, Ing. arch. Ondřej Smolík, Ing. arch. Jaromír Kosnar)
Idea
Water as a source and water as a habitat.
Abstract and concrete.
Abstract representation of water as a source. Concrete representation of water in a habitat.
Urban solution
The intention of the design is to present water from two perspectives – as a source and as a habitat. Therefore, the house is designed as a composition of two distinct, deliberately contrasting elements – a house in the shape of a long narrow rectangle and three small natural ponds. We want to incorporate the surrounding open landscape into the exhibition solution – we strive to preserve its charm and natural shaping, treating it respectfully.
The house is designed as a pure form, a cut in the landscape, a human element based on geometric arrangement, a space intended for people – visitors. An open cut in the landscape, offering a path beneath the surface, a path of discovery, a path to the water as a source.
In the vicinity of the house, three small natural ponds are arranged freely - concrete natural habitat of water in the landscape.
Why did we choose this arrangement?
A large interior aquarium is a fantastic experience and a real highlight of the exhibition. However, its operation requires a large machine room with demanding technology. We propose a solution that we consider simpler, more ecological, cheaper, and logical for the location: to replace the aquarium indoors with an outdoor aquarium – a small natural pond. This pond will be the highest part of a system of three ponds that will together create a natural ecological water purifier. Instead of a large complex machine room, we use nature for water purification! Clean water will allow a view into a natural environment inhabited by the same creatures as the nearby reservoir.
The water house offers visitors knowledge through play: its center is a spacious courtyard with many machines and play equipment, where you can either "just play" or notice that each is labeled with an information system, by which you will learn inside the exhibition about the physical principle represented by the toy. Children can play in a stream - only a few centimeters deep - where you can stop the water with a shoe and "flood" a stone village... how little it takes for a flood... you can try the water pump or Archimedes' screw, have a coffee, and maybe participate in a tour of the dam or ponds – the ecological natural water purification. Schools and other mass events are welcome! Drying of shoes and clothing is ensured!
Architectural solution
The intention of the design is to give the presentation of water a distinct dignified form and ecological subtext.
We propose the water house as a modern museum, where there are not just static exhibits and explanatory descriptions, but primarily an interactive exhibition that will allow children to play fun and informally remind everyone older of physics or biology from school in such a way that after years, they will truly understand those things.
Around the central courtyard, two objects are concentrated. One contains the essential facilities for visitors - information, café, restroom, … in the other, what we really want to see after all that we experience in the courtyard! The exhibition pavilion.
Spatial solution
The water house consists of three parts: the entrance pavilion, courtyard, and museum.
The entrance pavilion will provide visitors with necessary information, refreshments, and hygienic facilities. From here, they can embark on excursions to tour the dam and the surrounding area.
The central part, the courtyard, is the space that is the center of the exhibition. It is enclosed, clearly delineated in the landscape. It is a place of action and seating.
The museum concentrates the message that the entire area wants to convey. Educating visitors through understanding phenomena. This happens through play, in an interactive form, by looking into thematic aquariums, and as a highlight, entering beneath the surface of the outdoor aquarium – a clean natural pond with aquatic creatures that live, for example, a little further away in Želivka.
Exhibition
The exhibition permeates the entire area. It is educational and playful, indoor and outdoor.
a/ Educational trail around the ecological ponds
It represents a path that leads through the natural part of the area. It presents water in a habitat.
b/ Playfully educational elements in the courtyard
Water toys complemented by waterfalls and streams will not be self-serving. As mentioned above, those who are interested can learn about the physical or technical principle of the toy in the museum. This can also be used for playful forms of teaching schoolchildren (quiz when looking for certain phenomena, etc.)
c/ Indoor exhibition with a view underwater in the exhibition pavilion
The exhibition will include interactive elements, educational (panels), thematic aquariums (approx. 400L), and dioramas describing phenomena (rippling at the shore, water cycle, etc.) that depict water in habitats. The highlight will be an underwater entrance to the outdoor aquarium – ecologically purified pond (as in Furth im Wald in Germany). Another part will be water machines and technologies with transparent glass elements, through which it will be possible to observe processes and possibly influence them.
d/ Topics for organized groups
While the previous elements will be freely available, the water house will also offer visitors special attractions and unique experiences: a visit to the utility rooms with pool technology that serves the water elements in the area. And then a visit to the dam.
Ecology
The idea of ecology is conceived in the broadest sense. We showcase the "technology" of nature as well as the technology at our stage of civilization development. The ponds are designed according to the latest biofiltration methodologies for natural ponds. The "human" technologies used are openly acknowledged in the construction; they are essentially additional exhibits. The roofs are intentionally designed differently for exhibition purposes: one roof is vegetative, the other has photovoltaic panels.
Energetically, the house is designed to a low-energy standard. Part of the electrical energy will be produced from photovoltaic cells, and a heat pump will be the source of heat. The energy concept of the house will be part of the exhibition.
Water technology
The water regime of the area has these basic ideas: to save water as much as possible and to purify the water passing through the area.
There will be two water systems: ponds (with a view underwater) and water elements. The ponds represent a natural purification cycle with one pump. The water elements will be supplied with drinking water, recirculated through technology (similar to pool technology). The source of drinking water will be a well or water main. Additionally, there will be a tank for utility water under the entrance building (supplemented with rainwater from the roofs and water from the well). Water from this tank will replenish the ponds and can be advantageously used for washing filters in the water elements circuit.
The entire technology of water elements will be accessible as part of tours for organized groups of visitors.
Used materials
Local materials are used on the site: the façade of the buildings and walls is stone, from the local quarry in Bernartice (jasper), the same material is also used for the courtyard surface, complemented by a wooden deck from local oak.
Interior spaces
The interior spaces are white in the "entrance pavilion" and dark in the "exhibition pavilion."
Parking and access
Parking for cars and buses is planned on the adjacent plot – parking spaces are irregularly distributed among the trees in the nearby grove. From there, visitors will reach the Water House along the proposed path. There is a designated parking space for the disabled in front of the entrance to the Water House.
Water as a source and water as a habitat.
Abstract and concrete.
Abstract representation of water as a source. Concrete representation of water in a habitat.
Urban solution
The intention of the design is to present water from two perspectives – as a source and as a habitat. Therefore, the house is designed as a composition of two distinct, deliberately contrasting elements – a house in the shape of a long narrow rectangle and three small natural ponds. We want to incorporate the surrounding open landscape into the exhibition solution – we strive to preserve its charm and natural shaping, treating it respectfully.
The house is designed as a pure form, a cut in the landscape, a human element based on geometric arrangement, a space intended for people – visitors. An open cut in the landscape, offering a path beneath the surface, a path of discovery, a path to the water as a source.
In the vicinity of the house, three small natural ponds are arranged freely - concrete natural habitat of water in the landscape.
Why did we choose this arrangement?
A large interior aquarium is a fantastic experience and a real highlight of the exhibition. However, its operation requires a large machine room with demanding technology. We propose a solution that we consider simpler, more ecological, cheaper, and logical for the location: to replace the aquarium indoors with an outdoor aquarium – a small natural pond. This pond will be the highest part of a system of three ponds that will together create a natural ecological water purifier. Instead of a large complex machine room, we use nature for water purification! Clean water will allow a view into a natural environment inhabited by the same creatures as the nearby reservoir.
The water house offers visitors knowledge through play: its center is a spacious courtyard with many machines and play equipment, where you can either "just play" or notice that each is labeled with an information system, by which you will learn inside the exhibition about the physical principle represented by the toy. Children can play in a stream - only a few centimeters deep - where you can stop the water with a shoe and "flood" a stone village... how little it takes for a flood... you can try the water pump or Archimedes' screw, have a coffee, and maybe participate in a tour of the dam or ponds – the ecological natural water purification. Schools and other mass events are welcome! Drying of shoes and clothing is ensured!
Architectural solution
The intention of the design is to give the presentation of water a distinct dignified form and ecological subtext.
We propose the water house as a modern museum, where there are not just static exhibits and explanatory descriptions, but primarily an interactive exhibition that will allow children to play fun and informally remind everyone older of physics or biology from school in such a way that after years, they will truly understand those things.
Around the central courtyard, two objects are concentrated. One contains the essential facilities for visitors - information, café, restroom, … in the other, what we really want to see after all that we experience in the courtyard! The exhibition pavilion.
Spatial solution
The water house consists of three parts: the entrance pavilion, courtyard, and museum.
The entrance pavilion will provide visitors with necessary information, refreshments, and hygienic facilities. From here, they can embark on excursions to tour the dam and the surrounding area.
The central part, the courtyard, is the space that is the center of the exhibition. It is enclosed, clearly delineated in the landscape. It is a place of action and seating.
The museum concentrates the message that the entire area wants to convey. Educating visitors through understanding phenomena. This happens through play, in an interactive form, by looking into thematic aquariums, and as a highlight, entering beneath the surface of the outdoor aquarium – a clean natural pond with aquatic creatures that live, for example, a little further away in Želivka.
Exhibition
The exhibition permeates the entire area. It is educational and playful, indoor and outdoor.
a/ Educational trail around the ecological ponds
It represents a path that leads through the natural part of the area. It presents water in a habitat.
b/ Playfully educational elements in the courtyard
Water toys complemented by waterfalls and streams will not be self-serving. As mentioned above, those who are interested can learn about the physical or technical principle of the toy in the museum. This can also be used for playful forms of teaching schoolchildren (quiz when looking for certain phenomena, etc.)
c/ Indoor exhibition with a view underwater in the exhibition pavilion
The exhibition will include interactive elements, educational (panels), thematic aquariums (approx. 400L), and dioramas describing phenomena (rippling at the shore, water cycle, etc.) that depict water in habitats. The highlight will be an underwater entrance to the outdoor aquarium – ecologically purified pond (as in Furth im Wald in Germany). Another part will be water machines and technologies with transparent glass elements, through which it will be possible to observe processes and possibly influence them.
d/ Topics for organized groups
While the previous elements will be freely available, the water house will also offer visitors special attractions and unique experiences: a visit to the utility rooms with pool technology that serves the water elements in the area. And then a visit to the dam.
Ecology
The idea of ecology is conceived in the broadest sense. We showcase the "technology" of nature as well as the technology at our stage of civilization development. The ponds are designed according to the latest biofiltration methodologies for natural ponds. The "human" technologies used are openly acknowledged in the construction; they are essentially additional exhibits. The roofs are intentionally designed differently for exhibition purposes: one roof is vegetative, the other has photovoltaic panels.
Energetically, the house is designed to a low-energy standard. Part of the electrical energy will be produced from photovoltaic cells, and a heat pump will be the source of heat. The energy concept of the house will be part of the exhibition.
Water technology
The water regime of the area has these basic ideas: to save water as much as possible and to purify the water passing through the area.
There will be two water systems: ponds (with a view underwater) and water elements. The ponds represent a natural purification cycle with one pump. The water elements will be supplied with drinking water, recirculated through technology (similar to pool technology). The source of drinking water will be a well or water main. Additionally, there will be a tank for utility water under the entrance building (supplemented with rainwater from the roofs and water from the well). Water from this tank will replenish the ponds and can be advantageously used for washing filters in the water elements circuit.
The entire technology of water elements will be accessible as part of tours for organized groups of visitors.
Used materials
Local materials are used on the site: the façade of the buildings and walls is stone, from the local quarry in Bernartice (jasper), the same material is also used for the courtyard surface, complemented by a wooden deck from local oak.
Interior spaces
The interior spaces are white in the "entrance pavilion" and dark in the "exhibition pavilion."
Parking and access
Parking for cars and buses is planned on the adjacent plot – parking spaces are irregularly distributed among the trees in the nearby grove. From there, visitors will reach the Water House along the proposed path. There is a designated parking space for the disabled in front of the entrance to the Water House.
Evaluation of the design by the jury:
The design was awarded, although it does not adequately solve the garden part. However, the semi-buried space of the atrium provides a good opportunity to work freely and meaningfully with the surrounding landscape. The jury appreciated the simplicity, inconspicuousness, and unobtrusiveness of the design.
The design was awarded, although it does not adequately solve the garden part. However, the semi-buried space of the atrium provides a good opportunity to work freely and meaningfully with the surrounding landscape. The jury appreciated the simplicity, inconspicuousness, and unobtrusiveness of the design.
The English translation is powered by AI tool. Switch to Czech to view the original text source.
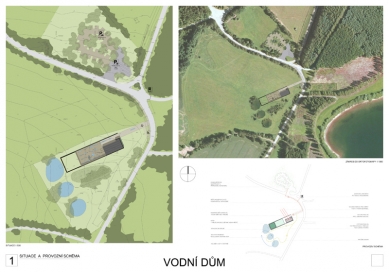
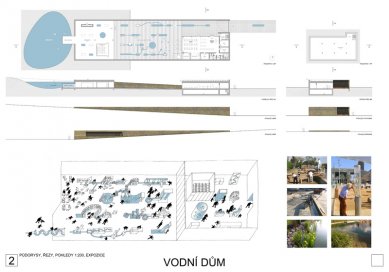
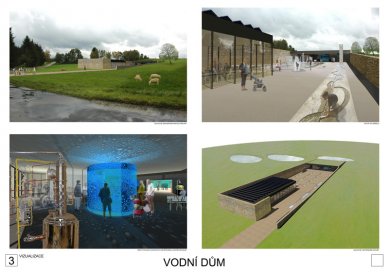
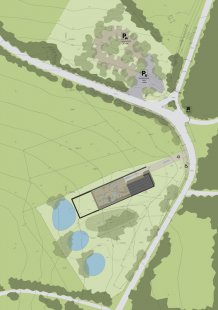
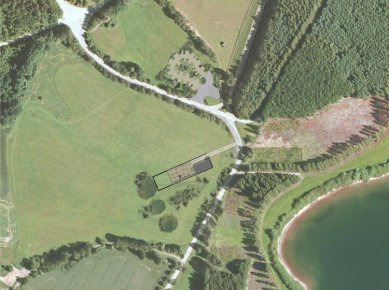
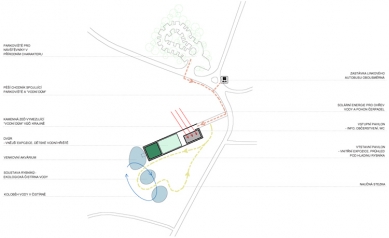
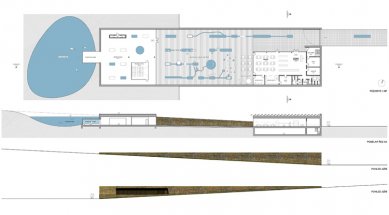
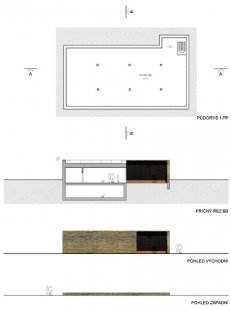

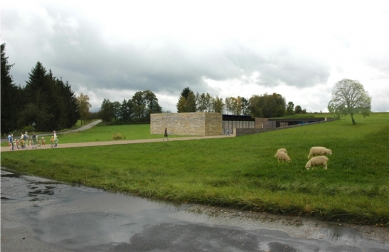
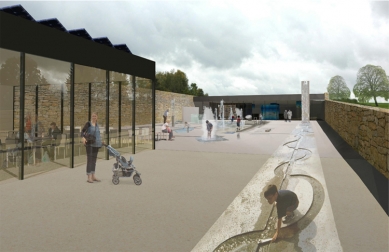
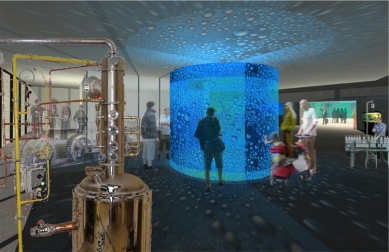
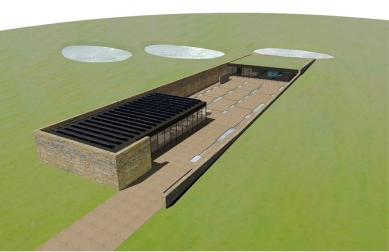
0 comments
add comment












