
"Water House" - 2nd reward
Ing. arch. Jana Medlíková, Ing. arch. Ing. Jiří Janďourek, Mgr. Jarmila Hušková
The proposal addresses a visitor center at the Želivka water reservoir – the Water House.
Description of the Location
The plots designated for the construction of the Water House are located in the cadastral area of Hulice, directly adjacent to the dam of the Želivka reservoir (Švihov) on parcel numbers 567, 569, 570, 571. Parcel 956/4 is designated for the construction of a parking lot for the visitor center.
The landscape and the area designated for construction are significantly influenced by the omnipresent reservoir. The gently sloping land towards the northeast (towards the reservoir) is in visual contact with the dominant axis of the reservoir and its access roads. From the very site, however, one rather senses than sees the presence of the large water surface. The location is not in direct visual contact with the water. The landscape is slightly undulating, creating multiple horizons and expectations.
Placement of the Building in the Area
Given that visual contact with the dam is the only link of the plot with the Želivka, the positioning of the Water House on the plot stems from this connection with the dam. The wetland is a distinctive feature of the plot which, if not obstructed by a building, may become an original part of the outdoor natural exhibition. Access to the plots from the areas designated for parking, the definition of the plots themselves, and the proximity of communication in relation to supply connections are other factors influencing the building's placement.
The Water House is situated to extend the axis of the dam; the orientation of the dam simultaneously determines the orientation of the house. It is placed in the lower half of the plot, thereby avoiding the wetland and optimally dividing the plot into a smaller entrance area and a larger relaxation and exhibition area. It is situated along the southeastern road, from where it is supplied. Access to the complex is through a constricted throat of the plots, which opens towards the house.
The parking lot is designed as close as possible to the complex, near the intersection, so it does not occupy free meadow space and utilizes a natural descent from the road.
Integration into the Landscape
The profile of the hill remains unchanged by the house. The house and landscape intertwine. The house floats above the undulating landscape; the landscape flows under the house, through the house, and infiltrates into the house. The wetland enters the house, transforms within it into a cave-like pond, and exits on the other side of the house as a habitat.
Concept of the House
The Water House is neither a house on water nor a house made of water. The Water House is a man-made waterwork, an exhibition in itself, an exhibit. The waterwork demonstrates the power of water and humanity's desire to tame and hold this untamed element within the landscape. To tame water and hold it within the landscape means to find a depression for it and create a solid dam in response to its power. Once water is filled into the dam, a world beneath and above the surface is created, which merges into one house. And that is the principle of the Water House.
The entrance to the Water House is around Archimedean spiral on a walkway - descending just like towards the water surface or directly to the surface. At the surface, the house encloses itself into a water cave. The water surface, intimate light, rays of light from the sky reflecting on the surface, and the raw stone dam enhance feelings of mystery. As we go deeper into the house, the cave narrows, the two-story space changes to a single-story, light diminishes. Light emanating from a narrow strip of windows around the house, just above the terrain and above the stone dam, increases the impression of the house levitating above the landscape; simultaneously, the landscape enters the house, and visual contact with the landscape is supported by the panoramic window on the upper floor.
One can decide whether to remain at the surface, enter the underwater world, or peer above the surface.
The light shining at the end of the cave - the house invites one to exit through the other side, where the wetland, outdoor natural exhibition, relaxation orchard, and children's water world are hidden. The house thus becomes a passageway and a connector between the front and back of the property.
Layout, Operation
The main entrance to the house is from the northeast. The service entrance is from the communication access from the southeast. The layout and operation of the house are based on its division into the so-called part at the surface – level 1st floor, below the surface – level basement, and above the surface – level 2nd floor.
At the 1st floor level, there is a foyer, information area, cloakroom, and commercial area with a children's corner and access to the outdoor exhibition; on the 2nd floor, there is a lecture hall, library with a study room, cloakroom, and operational facilities of the house. One can also directly access the terrain and outdoor exhibition from the lecture hall. A spacious open gallery serves as a space for short-term current exhibitions. The vertical communication to the 2nd floor is via a spiral staircase leading to the rooftop terrace with a view of the Želivka. At the basement level, there is an exhibition, toilets, technology, and technical facilities of the house. The exhibition is accessible via a spiral ramp. All floors of the house are traversed by a communication core with an emergency staircase and an elevator.
All operations in the house are designed to be barrier-free, considering the use by persons with limited mobility.
Exhibition
The internal exhibition includes a permanent exhibition dedicated to water in the basement of the house and a space for short-term current exhibitions in the open gallery on the 2nd floor.
The underground exhibition is highlighted by a water totem located at the entrance. This is a glass column rising from the water pond and continuing to the 2nd floor, in which the physical properties of water are presented - water in different states symbolizing the water cycle in nature. Access to the water exhibition is through the foyer via a spiral ramp. Symbolically, one descends through water below the water surface and enters an underwater aquarium showcasing the ecosystem of the Želivka reservoir. Following this is an exhibition on the significance and importance of water in nature, water and greenery, water in the landscape, water and humanity, and the necessity to protect water, technical water with a demonstration of rainwater recycling from the roof of the house, technological exhibition with a collection tank and recuperation unit, interactive sensory exhibition, and 3D cinema. Exit is via the same ramp around the exhibition dedicated to the physical and chemical properties of water.
The outdoor exhibition includes the so-called water laboratory and natural exhibition.
The water laboratory is a space for interactive educational water games not only for children. Water is presented in various perspectives in a fun way: water as a force and energy source, water as a sound source, the basis of life, source of movement, but also a wading pool, etc.
A part of the outdoor natural exhibition is a water area – a habitat at the entrance of the building, wetland, educational trail, relaxation orchard, and open meadow.
Water Area - Habitat
The continuous water area also serves an aesthetic function with a view of the Water House. The targeted use of aquatic and wetland plants is enhanced by the fact that besides the aesthetic function, plants in the aquatic environment are crucial for the nutrient balance and stability of the water habitat. Depending on the intention, plant types with a light habit (mostly grass-like with narrow leaves and often with a pronounced vertical – sedges, bulrushes, cat-tails, and reeds) can be used, or heavy types: most often with broad leaves and compact shapes, with a pronounced horizontal line (water lilies, buttercups, arrowheads). It is essential to consider the requirements of individual plant species regarding the nutrient level that we can provide for them in a given habitat.
Wetland
The existing wetland area will form one of the stops on the educational trail. This part of the route is created from boardwalks (walkways made of oak wood on posts leading across the wetland area connected to the road network). At the stations, saplings of rare and endangered species of wetland plants, originating from rescue cultivation, will be planted. The existing wetland area may also be locally deepened – creating ponds. The ponds serve exclusively ecological stabilization functions. In the rest zone, they offer a habitat for shallow standing waters.
Educational Trail
The educational trail - circuit is guided through the area from the entrance to the complex along the dam around the habitat, wetland, viewing platform, and back around the wetland leading to the Water House and back to the entrance in the opposite direction. It guides visitors through the center and informs about the individual biotopes, plant species, and topics related to the local landscape, as well as cultural-historical contexts, etc. The route of the educational trail changes due to the type of area traversed: a solid path near the Water House, a meadow path, wooden grids leading through the wetland area. Along the path, there are stops: descent to the habitat, demonstration of the dam, ascent above the wetland, viewing platform at the highest point of the plot, profile of the wetland, etc.
Plantings of Trees
For planting, only autochthonous species of trees are proposed. Among the trees, locally suitable shrubs will be planted in irregular clusters. The species composition is specified in the Annex. From one side of the bank, the creation of "littoral beds" – sites suitable for the introduction of protected species of aquatic and wetland plants is proposed. Plants flowing on the surface will be arranged according to the intention. Plants requiring root fixation will be planted in the bottom at an appropriate depth.
Open Meadow
The area will form a natural background and will not be equipped with a road network. In the open areas, which are currently gradually overgrowing with spontaneous vegetation, meadow communities will be restored. Intensively used areas will be regularly mowed; part of the meadow can be used as an aesthetically interesting flowering meadow.
The result of the project should be an open landscape area with meadows, groups of trees and shrubs, wetlands, reed beds, and (artificially created) water surfaces, serving for daily recreation and education of local residents and visitors to the center. At the same time, various species of plants and animals, including protected and endangered species, will find their place here. The implementation of the proposed measures will increase the habitat diversity of the site. The place will become a significant source of biodiversity with a predicted occurrence of protected species of plants and animals with the possibility of spreading these species into the surrounding area.
Construction, Materials, Technology
The Water House is conceptually designed as a low-energy building, respecting the principles of ecological construction and operation while utilizing local natural materials as much as possible.
The house is largely buried into the terrain, thereby reducing the cooled area and decreasing energy losses. The shape of the house is compact, the range of openings is optimized, and the thermal technical parameters of the outer structures meet the requirements for low-energy concepts. Ventilation is controlled; waste heat is further utilized (recuperation), and air cooling occurs through the water surface. Rainwater from the roof is collected in a tank and subsequently used (toilets); waste is sorted and recycled, and only energy-efficient appliances are used in the building. Solar panels can be installed on the roof of the building for heating hot water.
The Water House is designed in a wall structural system made of monolithic reinforced concrete. The foundation method will depend on the conducted geological survey; it will probably be slab foundations (reinforced concrete basin).
The load-bearing structure of the underground part (basement and 1st floor) is a reinforced concrete basin with enclosing walls that also serve as retaining walls and a longitudinal reinforced concrete core extending through the entire height of the building. The vertical load-bearing structure of the above-ground part (2nd floor) consists of monolithic reinforced concrete walls (beams) supported on one side by the core and on the other side by the dam wall. The ceilings and the load-bearing part of the roof are bi-directionally reinforced monolithic ceiling slabs. The building is sufficiently insulated against groundwater moisture and thermally insulated, so that the outer structures meet the requirements for the low-energy concept of the house.
The construction material is monolithic reinforced concrete.
The visible materials are natural materials from local sources – stone, wood.
Stone appears in the exterior on the dam and on the supporting outdoor walls; in the interior, also on the dam that extends inside, and as cladding for some walls. Wood is proposed for the outdoor walkways, interior decking, and on the façade of the 2nd floor, medium-sized raw bark stripped logs projected in front of the insulated reinforced concrete walls. The roof is extensively greened.
Evaluation of the Proposal by the Jury:
The proposal was awarded for its work with water both in the exterior and in the interior. The three-story volume of the building appears debatable in relation to the required investment costs.
Description of the Location
The plots designated for the construction of the Water House are located in the cadastral area of Hulice, directly adjacent to the dam of the Želivka reservoir (Švihov) on parcel numbers 567, 569, 570, 571. Parcel 956/4 is designated for the construction of a parking lot for the visitor center.
The landscape and the area designated for construction are significantly influenced by the omnipresent reservoir. The gently sloping land towards the northeast (towards the reservoir) is in visual contact with the dominant axis of the reservoir and its access roads. From the very site, however, one rather senses than sees the presence of the large water surface. The location is not in direct visual contact with the water. The landscape is slightly undulating, creating multiple horizons and expectations.
Placement of the Building in the Area
Given that visual contact with the dam is the only link of the plot with the Želivka, the positioning of the Water House on the plot stems from this connection with the dam. The wetland is a distinctive feature of the plot which, if not obstructed by a building, may become an original part of the outdoor natural exhibition. Access to the plots from the areas designated for parking, the definition of the plots themselves, and the proximity of communication in relation to supply connections are other factors influencing the building's placement.
The Water House is situated to extend the axis of the dam; the orientation of the dam simultaneously determines the orientation of the house. It is placed in the lower half of the plot, thereby avoiding the wetland and optimally dividing the plot into a smaller entrance area and a larger relaxation and exhibition area. It is situated along the southeastern road, from where it is supplied. Access to the complex is through a constricted throat of the plots, which opens towards the house.
The parking lot is designed as close as possible to the complex, near the intersection, so it does not occupy free meadow space and utilizes a natural descent from the road.
Integration into the Landscape
The profile of the hill remains unchanged by the house. The house and landscape intertwine. The house floats above the undulating landscape; the landscape flows under the house, through the house, and infiltrates into the house. The wetland enters the house, transforms within it into a cave-like pond, and exits on the other side of the house as a habitat.
Concept of the House
The Water House is neither a house on water nor a house made of water. The Water House is a man-made waterwork, an exhibition in itself, an exhibit. The waterwork demonstrates the power of water and humanity's desire to tame and hold this untamed element within the landscape. To tame water and hold it within the landscape means to find a depression for it and create a solid dam in response to its power. Once water is filled into the dam, a world beneath and above the surface is created, which merges into one house. And that is the principle of the Water House.
The entrance to the Water House is around Archimedean spiral on a walkway - descending just like towards the water surface or directly to the surface. At the surface, the house encloses itself into a water cave. The water surface, intimate light, rays of light from the sky reflecting on the surface, and the raw stone dam enhance feelings of mystery. As we go deeper into the house, the cave narrows, the two-story space changes to a single-story, light diminishes. Light emanating from a narrow strip of windows around the house, just above the terrain and above the stone dam, increases the impression of the house levitating above the landscape; simultaneously, the landscape enters the house, and visual contact with the landscape is supported by the panoramic window on the upper floor.
One can decide whether to remain at the surface, enter the underwater world, or peer above the surface.
The light shining at the end of the cave - the house invites one to exit through the other side, where the wetland, outdoor natural exhibition, relaxation orchard, and children's water world are hidden. The house thus becomes a passageway and a connector between the front and back of the property.
Layout, Operation
The main entrance to the house is from the northeast. The service entrance is from the communication access from the southeast. The layout and operation of the house are based on its division into the so-called part at the surface – level 1st floor, below the surface – level basement, and above the surface – level 2nd floor.
At the 1st floor level, there is a foyer, information area, cloakroom, and commercial area with a children's corner and access to the outdoor exhibition; on the 2nd floor, there is a lecture hall, library with a study room, cloakroom, and operational facilities of the house. One can also directly access the terrain and outdoor exhibition from the lecture hall. A spacious open gallery serves as a space for short-term current exhibitions. The vertical communication to the 2nd floor is via a spiral staircase leading to the rooftop terrace with a view of the Želivka. At the basement level, there is an exhibition, toilets, technology, and technical facilities of the house. The exhibition is accessible via a spiral ramp. All floors of the house are traversed by a communication core with an emergency staircase and an elevator.
All operations in the house are designed to be barrier-free, considering the use by persons with limited mobility.
Exhibition
The internal exhibition includes a permanent exhibition dedicated to water in the basement of the house and a space for short-term current exhibitions in the open gallery on the 2nd floor.
The underground exhibition is highlighted by a water totem located at the entrance. This is a glass column rising from the water pond and continuing to the 2nd floor, in which the physical properties of water are presented - water in different states symbolizing the water cycle in nature. Access to the water exhibition is through the foyer via a spiral ramp. Symbolically, one descends through water below the water surface and enters an underwater aquarium showcasing the ecosystem of the Želivka reservoir. Following this is an exhibition on the significance and importance of water in nature, water and greenery, water in the landscape, water and humanity, and the necessity to protect water, technical water with a demonstration of rainwater recycling from the roof of the house, technological exhibition with a collection tank and recuperation unit, interactive sensory exhibition, and 3D cinema. Exit is via the same ramp around the exhibition dedicated to the physical and chemical properties of water.
The outdoor exhibition includes the so-called water laboratory and natural exhibition.
The water laboratory is a space for interactive educational water games not only for children. Water is presented in various perspectives in a fun way: water as a force and energy source, water as a sound source, the basis of life, source of movement, but also a wading pool, etc.
A part of the outdoor natural exhibition is a water area – a habitat at the entrance of the building, wetland, educational trail, relaxation orchard, and open meadow.
Water Area - Habitat
The continuous water area also serves an aesthetic function with a view of the Water House. The targeted use of aquatic and wetland plants is enhanced by the fact that besides the aesthetic function, plants in the aquatic environment are crucial for the nutrient balance and stability of the water habitat. Depending on the intention, plant types with a light habit (mostly grass-like with narrow leaves and often with a pronounced vertical – sedges, bulrushes, cat-tails, and reeds) can be used, or heavy types: most often with broad leaves and compact shapes, with a pronounced horizontal line (water lilies, buttercups, arrowheads). It is essential to consider the requirements of individual plant species regarding the nutrient level that we can provide for them in a given habitat.
Wetland
The existing wetland area will form one of the stops on the educational trail. This part of the route is created from boardwalks (walkways made of oak wood on posts leading across the wetland area connected to the road network). At the stations, saplings of rare and endangered species of wetland plants, originating from rescue cultivation, will be planted. The existing wetland area may also be locally deepened – creating ponds. The ponds serve exclusively ecological stabilization functions. In the rest zone, they offer a habitat for shallow standing waters.
Educational Trail
The educational trail - circuit is guided through the area from the entrance to the complex along the dam around the habitat, wetland, viewing platform, and back around the wetland leading to the Water House and back to the entrance in the opposite direction. It guides visitors through the center and informs about the individual biotopes, plant species, and topics related to the local landscape, as well as cultural-historical contexts, etc. The route of the educational trail changes due to the type of area traversed: a solid path near the Water House, a meadow path, wooden grids leading through the wetland area. Along the path, there are stops: descent to the habitat, demonstration of the dam, ascent above the wetland, viewing platform at the highest point of the plot, profile of the wetland, etc.
Plantings of Trees
For planting, only autochthonous species of trees are proposed. Among the trees, locally suitable shrubs will be planted in irregular clusters. The species composition is specified in the Annex. From one side of the bank, the creation of "littoral beds" – sites suitable for the introduction of protected species of aquatic and wetland plants is proposed. Plants flowing on the surface will be arranged according to the intention. Plants requiring root fixation will be planted in the bottom at an appropriate depth.
Open Meadow
The area will form a natural background and will not be equipped with a road network. In the open areas, which are currently gradually overgrowing with spontaneous vegetation, meadow communities will be restored. Intensively used areas will be regularly mowed; part of the meadow can be used as an aesthetically interesting flowering meadow.
The result of the project should be an open landscape area with meadows, groups of trees and shrubs, wetlands, reed beds, and (artificially created) water surfaces, serving for daily recreation and education of local residents and visitors to the center. At the same time, various species of plants and animals, including protected and endangered species, will find their place here. The implementation of the proposed measures will increase the habitat diversity of the site. The place will become a significant source of biodiversity with a predicted occurrence of protected species of plants and animals with the possibility of spreading these species into the surrounding area.
Construction, Materials, Technology
The Water House is conceptually designed as a low-energy building, respecting the principles of ecological construction and operation while utilizing local natural materials as much as possible.
The house is largely buried into the terrain, thereby reducing the cooled area and decreasing energy losses. The shape of the house is compact, the range of openings is optimized, and the thermal technical parameters of the outer structures meet the requirements for low-energy concepts. Ventilation is controlled; waste heat is further utilized (recuperation), and air cooling occurs through the water surface. Rainwater from the roof is collected in a tank and subsequently used (toilets); waste is sorted and recycled, and only energy-efficient appliances are used in the building. Solar panels can be installed on the roof of the building for heating hot water.
The Water House is designed in a wall structural system made of monolithic reinforced concrete. The foundation method will depend on the conducted geological survey; it will probably be slab foundations (reinforced concrete basin).
The load-bearing structure of the underground part (basement and 1st floor) is a reinforced concrete basin with enclosing walls that also serve as retaining walls and a longitudinal reinforced concrete core extending through the entire height of the building. The vertical load-bearing structure of the above-ground part (2nd floor) consists of monolithic reinforced concrete walls (beams) supported on one side by the core and on the other side by the dam wall. The ceilings and the load-bearing part of the roof are bi-directionally reinforced monolithic ceiling slabs. The building is sufficiently insulated against groundwater moisture and thermally insulated, so that the outer structures meet the requirements for the low-energy concept of the house.
The construction material is monolithic reinforced concrete.
The visible materials are natural materials from local sources – stone, wood.
Stone appears in the exterior on the dam and on the supporting outdoor walls; in the interior, also on the dam that extends inside, and as cladding for some walls. Wood is proposed for the outdoor walkways, interior decking, and on the façade of the 2nd floor, medium-sized raw bark stripped logs projected in front of the insulated reinforced concrete walls. The roof is extensively greened.
Evaluation of the Proposal by the Jury:
The proposal was awarded for its work with water both in the exterior and in the interior. The three-story volume of the building appears debatable in relation to the required investment costs.
The English translation is powered by AI tool. Switch to Czech to view the original text source.
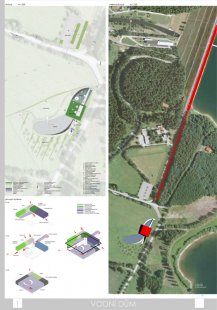

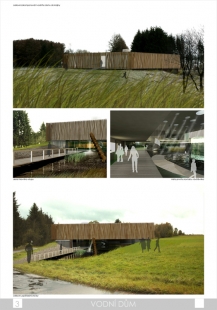
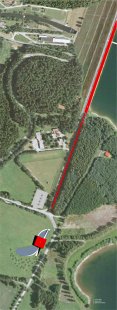

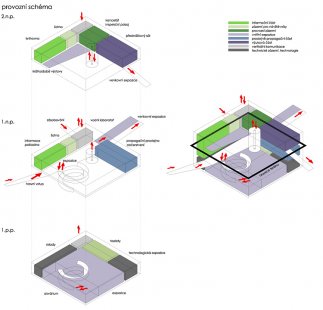

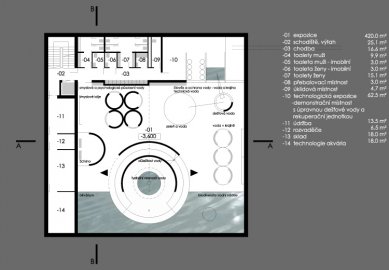

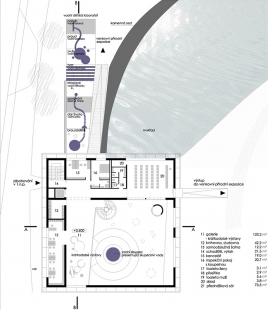

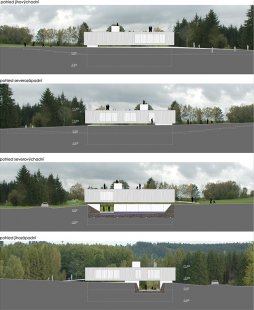
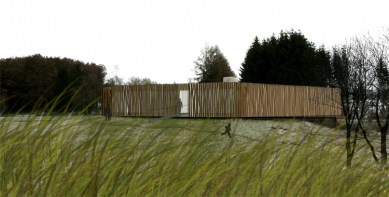


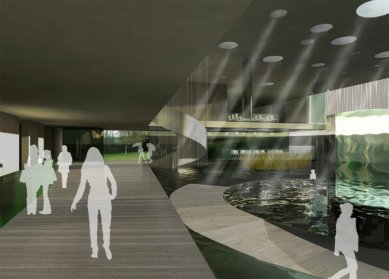
0 comments
add comment









