
"Water House" - 1st prize
MIMOSA architects
The Water House is a story of water in the landscape. It does not confine it to a gallery nor does it erect a monument to it, but showcases it in its natural landscape form. The landscape becomes an exhibit representing various habitats of the Želivka reservoir. At the highest point, this landscape exhibition is sheltered, and as a result, the theme of water in the landscape transforms into the theme of water used by humans and their relationship with it.
Situation
A house enters the landscape - the exterior exhibition - in the form of a simple shelter, with a roof floating above the surrounding greenery. The surrounding landscape thus remains intact, merging with the interior space of the house. The house is delineated by a fragile glass boundary, which shapes the entrance space and partially covered children's playground.
The strictly geometric roof, aligned with the direction of the dam, signifies a connection to this construction, yet its lightness is its ideological opposite.
Exhibition
The exhibition is divided into two thematic parts: "Water in the Landscape" and "Water and Humans". This division corresponds to the conception of both parts.
"Water in the Landscape" is the main theme of the Water House, and the largest space within the chosen area is dedicated to it.
The theme is programmatically narrowed and described through the habitats present within the Želivka reservoir (primarily richly differentiated edge areas). The purpose of narrowing the theme is to connect the exhibition and protective function of the Water House.
Individual habitats are created within terraces that divide the slope into different elevation levels. The design primarily considers shallow parts of the shore and their typical flora. The individual sections are accessible through two sightseeing routes - the main route passes through all the habitats and is complemented by piers with informational panels and resting areas. The second route allows for more detailed exploration - it circles individual habitats at the level of terrain breaks. Besides visiting, this path also serves to maintain the exterior exhibition.
The exterior exhibition penetrates the interior of the house, connecting with the interior exhibition through an aquarium. The aquarium is part of the landscape in the above-ground section of the building, while in the underground section, it provides a glimpse into the aquatic world for visitors.
"Water and Humans" is the theme of the interior exhibition of the Water House. The location of this part of the exhibition in the basement serves as a natural boundary between the two themes. The below-ground positioning naturally provides suitable conditions primarily for the audiovisual conceptualization of the exhibition.
Disposition
The spatial arrangement is conditioned by the connection of the interior of the above-ground part with the landscape in front of the building, shielding part of the slope above the Water House, operational openness, and accessibility of the house.
The visitor area of the above-ground floor is freely accessible, offering the necessary facilities, self-service refreshments with seating, a children's corner, and a lecture hall. The space is dominated by a glass aquarium tube with an island of plants. An information desk at the main entrance serves for visitor orientation and distribution of promotional materials. Access to the underground exhibition is also controlled from here. The lecture hall is connected to the main area, with curtains used for optical separation of the hall from the exterior and interior.
The open space around the aquarium is designed for the needs of temporary exhibitions. The hall can also be utilized in the same way, as its furniture is easily movable to underground storage.
In the service section of the layout, there is an office, and the connection between the basement and the exterior is facilitated by a service area with sorting waste chutes.
The underground part is dominated by a centrally located aquarium with the surrounding exhibition. The exhibition area is connected to the above-ground floor by stairs and an elevator, both vertical communications leading into a common entrance space of the exhibition.
In the service area, there is a technical room, the aquarium water treatment facility, waste management, and exhibition storage. The service areas of both floors are connected by a freight elevator.
Adjacent to the seating area and children's corner of the above-ground visitor section is an exterior water playground. Thanks to partial roof coverage, the playground is usable for a larger portion of the year.
Through elements such as rotational water conveyors, water mills, swings, channels, and dammable canals, children learn about the basic physical properties of water and the principles of its utilization. The surface of the playground is sand, with individual elements arranged around an artificial channel with circulating water.
Structural and Material Solution
The structural solution is conditioned by the idea of a roof "floating" above the greenery.
The load-bearing structure of the roof consists of wooden glued trusses supported by steel columns. At the edges of the roof, the load-bearing profiles are bevelled on both sides.
The underground part is made of reinforced concrete.
The material solution of the above-ground part is derived from its belonging to the landscape exhibition.
The floor is made of compacted earth and sand, gravel. The service area box is clad with black-colored façade plywood, as are the door leaves in the face of the cladding. Colored plywood is also used in the ceiling of the roof.
The floor, walls, and ceiling of the underground part are left in concrete with a surface treatment of black paint. This creates a neutral environment for the audiovisual exhibition.
Energy Concept
Due to justified exhibition requirements, the Water House is a rather energy-intensive building. The energy invested in the audiovisual exhibition, aquarium operation, water circulation in the children's playground, etc., may be perceived as unnecessarily expended. This "unnecessary" energy should be recovered in an environmentally friendly manner. The design incorporates both passive and active means of energy recovery.
The roof concept that overhangs allows for minimizing thermal gains, or requirements for cooling the interior in summer months. In winter months, thermal gains are, on the contrary, a welcome contribution to the energy balance of the house.
Electricity consumption is partially covered by photovoltaic panels located in the plane of the roof.
The main source of heat considered is a ground-water heat pump complemented by a recuperative unit.
Supply air for the ventilation system is obtained through a ground collector.
Rainwater collected from the roof is directed to an underground reservoir that serves as a supply of utility water for the building and the landscape exhibition.
Situation
A house enters the landscape - the exterior exhibition - in the form of a simple shelter, with a roof floating above the surrounding greenery. The surrounding landscape thus remains intact, merging with the interior space of the house. The house is delineated by a fragile glass boundary, which shapes the entrance space and partially covered children's playground.
The strictly geometric roof, aligned with the direction of the dam, signifies a connection to this construction, yet its lightness is its ideological opposite.
Exhibition
The exhibition is divided into two thematic parts: "Water in the Landscape" and "Water and Humans". This division corresponds to the conception of both parts.
"Water in the Landscape" is the main theme of the Water House, and the largest space within the chosen area is dedicated to it.
The theme is programmatically narrowed and described through the habitats present within the Želivka reservoir (primarily richly differentiated edge areas). The purpose of narrowing the theme is to connect the exhibition and protective function of the Water House.
Individual habitats are created within terraces that divide the slope into different elevation levels. The design primarily considers shallow parts of the shore and their typical flora. The individual sections are accessible through two sightseeing routes - the main route passes through all the habitats and is complemented by piers with informational panels and resting areas. The second route allows for more detailed exploration - it circles individual habitats at the level of terrain breaks. Besides visiting, this path also serves to maintain the exterior exhibition.
The exterior exhibition penetrates the interior of the house, connecting with the interior exhibition through an aquarium. The aquarium is part of the landscape in the above-ground section of the building, while in the underground section, it provides a glimpse into the aquatic world for visitors.
"Water and Humans" is the theme of the interior exhibition of the Water House. The location of this part of the exhibition in the basement serves as a natural boundary between the two themes. The below-ground positioning naturally provides suitable conditions primarily for the audiovisual conceptualization of the exhibition.
Disposition
The spatial arrangement is conditioned by the connection of the interior of the above-ground part with the landscape in front of the building, shielding part of the slope above the Water House, operational openness, and accessibility of the house.
The visitor area of the above-ground floor is freely accessible, offering the necessary facilities, self-service refreshments with seating, a children's corner, and a lecture hall. The space is dominated by a glass aquarium tube with an island of plants. An information desk at the main entrance serves for visitor orientation and distribution of promotional materials. Access to the underground exhibition is also controlled from here. The lecture hall is connected to the main area, with curtains used for optical separation of the hall from the exterior and interior.
The open space around the aquarium is designed for the needs of temporary exhibitions. The hall can also be utilized in the same way, as its furniture is easily movable to underground storage.
In the service section of the layout, there is an office, and the connection between the basement and the exterior is facilitated by a service area with sorting waste chutes.
The underground part is dominated by a centrally located aquarium with the surrounding exhibition. The exhibition area is connected to the above-ground floor by stairs and an elevator, both vertical communications leading into a common entrance space of the exhibition.
In the service area, there is a technical room, the aquarium water treatment facility, waste management, and exhibition storage. The service areas of both floors are connected by a freight elevator.
Adjacent to the seating area and children's corner of the above-ground visitor section is an exterior water playground. Thanks to partial roof coverage, the playground is usable for a larger portion of the year.
Through elements such as rotational water conveyors, water mills, swings, channels, and dammable canals, children learn about the basic physical properties of water and the principles of its utilization. The surface of the playground is sand, with individual elements arranged around an artificial channel with circulating water.
Structural and Material Solution
The structural solution is conditioned by the idea of a roof "floating" above the greenery.
The load-bearing structure of the roof consists of wooden glued trusses supported by steel columns. At the edges of the roof, the load-bearing profiles are bevelled on both sides.
The underground part is made of reinforced concrete.
The material solution of the above-ground part is derived from its belonging to the landscape exhibition.
The floor is made of compacted earth and sand, gravel. The service area box is clad with black-colored façade plywood, as are the door leaves in the face of the cladding. Colored plywood is also used in the ceiling of the roof.
The floor, walls, and ceiling of the underground part are left in concrete with a surface treatment of black paint. This creates a neutral environment for the audiovisual exhibition.
Energy Concept
Due to justified exhibition requirements, the Water House is a rather energy-intensive building. The energy invested in the audiovisual exhibition, aquarium operation, water circulation in the children's playground, etc., may be perceived as unnecessarily expended. This "unnecessary" energy should be recovered in an environmentally friendly manner. The design incorporates both passive and active means of energy recovery.
The roof concept that overhangs allows for minimizing thermal gains, or requirements for cooling the interior in summer months. In winter months, thermal gains are, on the contrary, a welcome contribution to the energy balance of the house.
Electricity consumption is partially covered by photovoltaic panels located in the plane of the roof.
The main source of heat considered is a ground-water heat pump complemented by a recuperative unit.
Supply air for the ventilation system is obtained through a ground collector.
Rainwater collected from the roof is directed to an underground reservoir that serves as a supply of utility water for the building and the landscape exhibition.
Evaluation of the design by the jury:
The design creates a clear symbiosis between the landscape habitat and the Water House building. The simple concept of the building, where the roof stands out, floating above the landscape and minimally interfering with its context. The outdoor landscape solution forms a forecourt to the entrance of the Water House. The spatial arrangement is determined by the connection with the exterior. The two-story layout is connected by an aquarium. The open areas of the house are prepared to further develop the theme of water. The presented design is architecturally sound. Based on the remarks of the reviewer, the dependent members of the jury expressed doubts about meeting the low-energy condition of the house, while the independent members of the jury countered this doubt by stating that the building is partially embedded in the terrain and shaded by the roof overhang.The English translation is powered by AI tool. Switch to Czech to view the original text source.
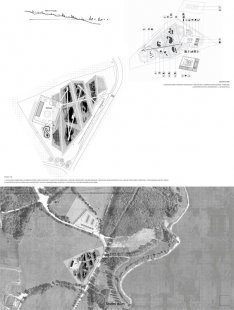
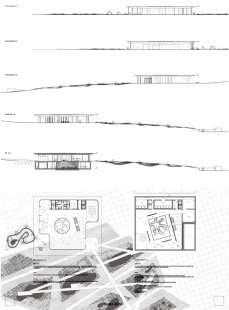
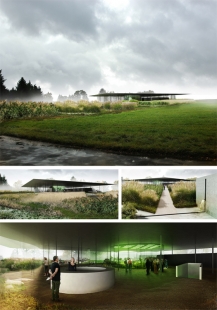
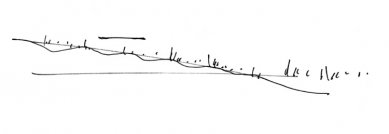
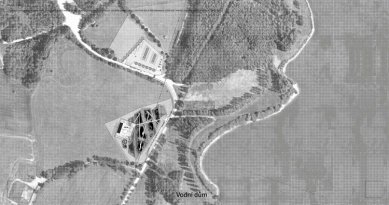
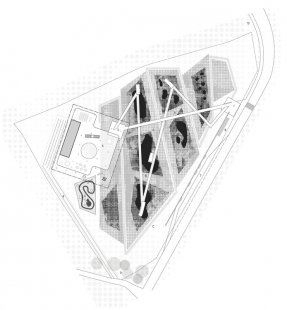
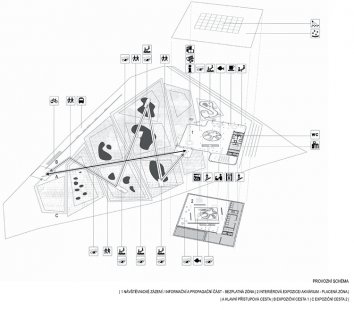
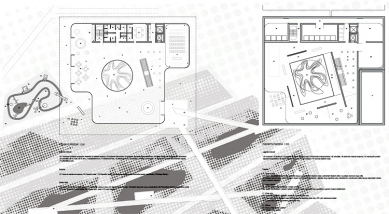

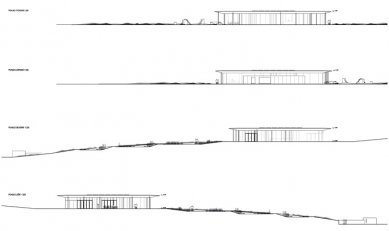


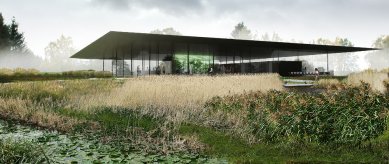
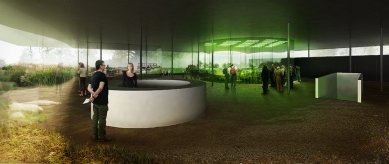
7 comments
add comment
Subject
Author
Date
pěkné !
asterix
17.03.10 12:57
super!
veisser
17.03.10 10:42
"Exterierova expozice"
A.J.K.
17.03.10 11:13
nemohoucnost?
asterix
19.03.10 08:35
zbytečná stavba se zbytečnými atrakcemi jako symbol ekologie
alenka
19.03.10 09:33
show all comments




