
"Water House" - 3rd place
Authors: atelier RUDIŠ - RUDIŠ ARCHITEKTI s.r.o. (Martin Rudiš, Alena Stehlíková, Martin Komárek)
Collaboration: Ing. Zdeněk Žabička - water technology; Ing. Jaroslav Šubr, Ing. Renata Šubrová-Lanková - landscaping; Ondřej Chybík - visualization
Concept of the Water House Design
The central theme of the design is water - water as a part of architecture, water as an artistic element, water as an exhibit. The "Water House" is designed as a complex where water is the main expressive element – water as a water surface, flowing water creating an acoustic backdrop, water and its usage with the help of water management technology.
The goal is to show water as a part of nature, as a part of the ecosystem, and as an indispensable part of life to the maximum extent. The Water House will allow visitors to see and recognize water as an element, as a vast working force, as a home for many animals and plants, and as a pleasant and fulfilling environment for human relaxation.
The concept of our Water House design is based on showing in a natural environment "reduced" free water reservoirs, similar to the biosystem of a nearby water reservoir, without artificially creating conditions for aquatic animals and plants in an artificial, enclosed reservoir with limited amounts of water and space. The water reservoir evokes the natural environment of the Želivka reservoir with all climate influences, the impact of the sun, rain, frost, in all seasons.
The water world is the main motif of the entire exhibition, showing the natural environment of freshwater reservoirs, not as colorful and shape-inviting as the marine world, but all the more interesting because it exists in our nature.
Urbanism
The site for the construction is a meadow gently sloping towards the Želivka water reservoir. A cut is created in the terrain for setting the building, open towards the entrance to the complex, the road, and overlooking the water surface of the Želivka. Terrain modeling and greenery create the "back" and organize the space.
The concept is based on a composition of geometric shapes and surfaces – the circle of the water reservoir, the line of the water wall, and the cubic shape of the "floating" house. The distinctly planar character of the complex is complemented by the vertical mass of the lookout tower / water reservoir. The simplicity of form and scale of the building dominates the space and organizes the function of the areas of the complex. The formal and material solution connects the complex into one architectural whole.
Architecture
Water Reservoir
The ideologically significant element of the complex and exhibition is a circular reservoir with a diameter of 60 m. The sufficient area and volume of water, 4,100 m³, allow for the creation of natural conditions similar to the ecosystem of the Želivka reservoir. Due to the influence of weather conditions on the natural environment below and above the surface, the botanical and zoological equipment of the reservoir will be rich and aesthetically impressive for visitors. Shaping the internal surfaces of the reservoir using natural materials (natural stone, pebbles, sand) will create living conditions for selected types of plants and animal species, forming a plant and animal habitat. The depth of the reservoir, ranging from 1.5 to 3.5 m, and the technological equipment that ensures the functionality of the ecosystem of the reservoir through circulation, filtration, and aeration without chemical additives corresponds to this intention. A 1.5 m wide walkway has been created around the reservoir for visitors. In the western part of the reservoir, there are two overflow systems and a "pier" for access to attractions.
Water House
The main motif is water, which is part of the architecture. The house is part of the whole, it is architecturally designed and functionally utilized as part of the exhibition. The two-story building is embedded in the water reservoir, visually connected with the water above and below the surface to the maximum extent. The ground floor "floats" on the surface. The perimeter glazings ensure maximum connection between the interior and exterior both from the interior and exterior not only in daylight but also in artificial light. The space of the basement is connected with the real underwater world through a panoramic glazed wall.
The ground floor of the house is visually open not only to the water surface of the reservoir but also provides a clear view of the entire complex - the cut in the terrain, greenery, water reservoir, the arrangement of attractions in the outdoor exhibition, the lookout tower with the water apartment, and the entrance area with a water wall.
The house is surrounded by water on three sides, with the main entrance connecting to the area of the forecourt covered by a cantilevered roof.
Water Wall
A striking artistic element is the water wall, which along with the walkway is part of the composition of the complex. With a length of 80 m, a height of 1.6 to 2.3 m, and an aesthetically impressive flowing water element accompanied by an acoustic background, it resolves the orientation of the entrance to the complex and is part of the architectural design of the entrance to the building. At the eastern end, a lit sign "Water House" is incorporated into the water wall. The sign is visible from the roadway, parking lot, and areas of the complex.
Lookout Tower, Water Reservoir, Water Apartment
The facility complements the composition with a vertical mass. From a height of 10.0 m, it provides a view of the entire complex and a glimpse of the Želivka water reservoir.
Interior of the Water House
The area of the ground floor is the foyer, with the perimeter glazed façade allowing visual contact with the exterior of the house in all directions, creating a backdrop for the interior. The cash register, refreshments, cloakroom, restrooms, and office are part of a built-in block, which defines the entrance area with seating oriented towards the glazed entrance wall and a covered forecourt. A multipurpose space for holding lectures and short-term thematic exhibitions forms the second built-in block with a glazed wall oriented towards the water surface of the reservoir. The walls of the inserted blocks are graphic surfaces made of front-mounted frosted glass. The construction of the walls allows for the installation of plasma audiovisual surfaces; the graphic surfaces are intended for easily changeable individual graphic applications with the possibility of backlighting.
The main artistic element of the interior is a ceiling made of softly crumpled polished aluminum sheet covered with LED diodes, creating the impression of a water surface. The ceiling surface reflects the color shades of the surroundings, and the LED bulbs illuminate the ceiling with the ability to change color.
Thermal comfort and minimization of thermal stress in the interior space are ensured by fabric shading awnings. The supporting structure of the awnings is built into the attic, the extension of the awnings is 2.5 m, and the awning control is electrically powered with a superior sensor mode for wind and sun.
The internal exhibition is located in the basement of the building. The basement is accessed by a staircase located in an opening 2.5 m wide, situated along the western glazed façade. The opening illuminates the basement with daylight and ensures contact with the ground floor space. A longitudinal strip 4.0 m wide is designated for internal exhibitions on the basement floor. Under the glazed floor is a technological channel, which is part of the exhibition. The exhibits in the form of technological devices are placed above the floor, accompanied by text and graphics including built-in plasma audiovisual surfaces on the transverse walls. A view into the real underwater world is provided by a panoramic glazed wall measuring 20 x 3 m. It is possible to individually install graphic panels on the solid perimeter walls of the basement using a hanging system. In the back part of the basement, behind a glazed wall, there is a playroom for small children, which has a cloakroom and restroom facilities.
Materials
The exhibition is divided into indoor and outdoor.
For illustration, examples of realizations of individual water activities and attractions are provided. Specific devices, products, and technological solutions for the exhibition will be addressed in further design stages.
1/ Outdoor Exhibition
The main part of the indoor exhibition is located here, where the technology of the water management of the house is presented to visitors in harmony with the concept of the design, ensuring the functionality of the aquatic biotope, other indoor and outdoor exhibits, and the water supply to the building. Full continuous perimeter walls can be used for hanging graphic panels on a prepared hanging system.
3/ Indoor Exhibition - Ground Floor
The low energy consumption of the building is ensured by the use of technologies and materials that will allow the energy demands to be reduced to the lowest possible level.
Wider Landscape Relationships
The Water House is situated on a plateau above the Želivka reservoir, between the villages of Hulice (to the south) and the actual dam above the village of Nesměřice (to the north), at an altitude of approximately 385.50 m above sea level. It lies in a cultural landscape (fields, meadows, pastures) above the originally forested valley; remnants of a modern spruce forest have been preserved above the water level of the water supply reservoir.
Around today's roads, remnants of trees, alleys, and shrub groups can be found along parts of preserved field paths and hedges. We recommend to sensitively restore and supplement them, even though they are not a direct part of the addressed area, but are part of the cultural landscape of Podbrdska.
“WATER GARDEN”
The basic motif of the outdoor exhibition is water, in this case water as a biotope, water as a living environment for plants and animals. Therefore, we propose a smooth transition of the outdoor exhibition of the Water House into the Water Garden. Its central element is a circular reservoir with a diameter of 60 m, which visually connects with the Water House above and below the water surface.
The water reservoir, with a maximum depth of 350 cm, will be modeled below the water level at various depths and slopes with special vegetation substrates for proposed plantings of aquatic and coastal plants. It will showcase the diversity and variety of natural and ecological plant growth, in accordance with the species composition of the Želivka water reservoir. Due to the diversity of specific habitats (light, partial shade, shade, etc.), the botanical exhibition will not only be rich but also aesthetically appealing.
Solution of Other Areas
The architectural and landscape solution of the edge of the water garden will be contrastingly simple, corresponding to the modern architecture of the structures and water features – water reservoir, water wall, stream, etc.
Grassy areas in the complex are for rest, recreation, and are shortly mowed to prevent the water surface from being polluted by plant leaves, pollen, and litter from deciduous trees. We propose only coniferous or evergreen trees of local origin.
Water Management
Water Supply
Drinking water for the supply of sanitary facilities in the building will be stored in the water reservoir, from which distribution to the sanitary fixtures will be made.
The proposed technological procedure:
Operational water will be filtered water taken from the water source without hygienic assurance and will be stored in the operational water reservoir, from which distribution to the sanitary fixtures, accumulation to the main reservoir, replenishment to the aquariums, and some attractions will be made.
The proposed technological procedure (common for drinking water items 1) to 5)):
The volume of water in the reservoir is 4,100 m³. The water quality will correspond to a natural lake. Since this is an artificial lake with life commensurate with the fauna and flora of the natural Želivka reservoir and the required transparency through the reservoir window, the water will be treated year-round. A total water exchange is anticipated approximately every 8 hours.
In the circuit, there will be two systems.
A natural filtration system using a filtration biotope with a flow rate of 200 m³/hour – water discharge to the stream (aeration of the water) and infiltration of water into the wetland on the edge of the reservoir. This part will be in operation year-round, with the possibility of reducing the water flow in winter. Water will be taken from the bottom of the reservoir via a band intake, covered with fabric and stones. The intake will be supplemented by intake from the accumulation reservoir for the operation of attractions (increased flow in the stream, increased flow in technological overflow and some attractions) during visitor times. In winter, ice pillars will form at the water discharge, freezing is not a risk because warmer water will be replenished from the bottom of the reservoir.
Artificial filtration will supplement the circulation of the natural circuit (full capacity in the summer temperatures).
Three variants are proposed – they will be specified in further stages of the design according to analyses of the water in the Želivka reservoir during different seasons.
1) Recirculation with a flow rate of 200 m³/hour with a low-pressure UV lamp; a lateral stream with a flow rate of 50 m³/hour equipped with a two-stage automatic contact coagulation unit OFSY 72 with dosing of aluminum-based coagulant, pH corrector, and auxiliary flocculant.
2) Recirculation with a flow rate of 200 m³/hour with a low-pressure UV lamp; a lateral stream with a flow rate of 50 m³/hour equipped with a pressure coagulation reactor and ultrafiltration unit. Dosing of aluminum-based coagulants and pH corrector.
3) Recirculation with a flow rate of 200 m³/hour with a low-pressure UV lamp; the entire stream of the recirculation circuit undergoes contact single-stage filtration with swimming pool multi-layer sand filters with a special filling of Triple Media. Dosing of aluminum-based coagulants and pH corrector.
The inflow of filtered water will be via bottom jets, which will be placed around the reservoir. Water will be drawn from the accumulation tank, through which water will flow through some attractions via surface intake with an overflow ring. At the point of inflow from attractions to the accumulation reservoir, there будут специальны ловушки, где будут задерживаться осадки и, в случае необходимости, животные, которые могут скользнуть в систему.
В тёплое время года циркуляция обеспечит поддержание качества воды на 100% мощности циркуляции. В зимний период работа искусственной фильтрации будет снижаться в зависимости от качества воды.
Система будет дополнена аэрацией, которая зимой дополнительно защитит озеро от полного замерзания поверхности.
Circuit of the Water Wall
The water wall circuit will draw water from the accumulation reservoir and return to it after flowing along the wall. The circuit will not be functional in winter.
Aquarium Circuit
In the basement, there is an aquarium, in which the exhibition includes individual species of aquatic fauna and developmental stages of individual species. Water will be filtered centrally, with the filtration being located in the machinery room; an air supply will be provided to the aquarium.
Attraction Circuit
Water attractions are connected to pumps and will be operated interactively by visitors from the exhibition circuit (water shooter, Segner wheel, etc.).
Drainage
Sewage – will be connected to the public sewer system that runs around the building. According to the conditions of the sewerage regulations, the collection of service water from filters, its possible accumulation, and the pumping of captured sludge will be carried out during night hours.
Rainwater – will be disposed of on the property by soaking in a tunnel system “Krecht”. The overflow from the accumulation tank will also be directed into it.
The central theme of the design is water - water as a part of architecture, water as an artistic element, water as an exhibit. The "Water House" is designed as a complex where water is the main expressive element – water as a water surface, flowing water creating an acoustic backdrop, water and its usage with the help of water management technology.
The goal is to show water as a part of nature, as a part of the ecosystem, and as an indispensable part of life to the maximum extent. The Water House will allow visitors to see and recognize water as an element, as a vast working force, as a home for many animals and plants, and as a pleasant and fulfilling environment for human relaxation.
The concept of our Water House design is based on showing in a natural environment "reduced" free water reservoirs, similar to the biosystem of a nearby water reservoir, without artificially creating conditions for aquatic animals and plants in an artificial, enclosed reservoir with limited amounts of water and space. The water reservoir evokes the natural environment of the Želivka reservoir with all climate influences, the impact of the sun, rain, frost, in all seasons.
The water world is the main motif of the entire exhibition, showing the natural environment of freshwater reservoirs, not as colorful and shape-inviting as the marine world, but all the more interesting because it exists in our nature.
Urbanism
The site for the construction is a meadow gently sloping towards the Želivka water reservoir. A cut is created in the terrain for setting the building, open towards the entrance to the complex, the road, and overlooking the water surface of the Želivka. Terrain modeling and greenery create the "back" and organize the space.
The concept is based on a composition of geometric shapes and surfaces – the circle of the water reservoir, the line of the water wall, and the cubic shape of the "floating" house. The distinctly planar character of the complex is complemented by the vertical mass of the lookout tower / water reservoir. The simplicity of form and scale of the building dominates the space and organizes the function of the areas of the complex. The formal and material solution connects the complex into one architectural whole.
Architecture
Water Reservoir
The ideologically significant element of the complex and exhibition is a circular reservoir with a diameter of 60 m. The sufficient area and volume of water, 4,100 m³, allow for the creation of natural conditions similar to the ecosystem of the Želivka reservoir. Due to the influence of weather conditions on the natural environment below and above the surface, the botanical and zoological equipment of the reservoir will be rich and aesthetically impressive for visitors. Shaping the internal surfaces of the reservoir using natural materials (natural stone, pebbles, sand) will create living conditions for selected types of plants and animal species, forming a plant and animal habitat. The depth of the reservoir, ranging from 1.5 to 3.5 m, and the technological equipment that ensures the functionality of the ecosystem of the reservoir through circulation, filtration, and aeration without chemical additives corresponds to this intention. A 1.5 m wide walkway has been created around the reservoir for visitors. In the western part of the reservoir, there are two overflow systems and a "pier" for access to attractions.
Water House
The main motif is water, which is part of the architecture. The house is part of the whole, it is architecturally designed and functionally utilized as part of the exhibition. The two-story building is embedded in the water reservoir, visually connected with the water above and below the surface to the maximum extent. The ground floor "floats" on the surface. The perimeter glazings ensure maximum connection between the interior and exterior both from the interior and exterior not only in daylight but also in artificial light. The space of the basement is connected with the real underwater world through a panoramic glazed wall.
The ground floor of the house is visually open not only to the water surface of the reservoir but also provides a clear view of the entire complex - the cut in the terrain, greenery, water reservoir, the arrangement of attractions in the outdoor exhibition, the lookout tower with the water apartment, and the entrance area with a water wall.
The house is surrounded by water on three sides, with the main entrance connecting to the area of the forecourt covered by a cantilevered roof.
Water Wall
A striking artistic element is the water wall, which along with the walkway is part of the composition of the complex. With a length of 80 m, a height of 1.6 to 2.3 m, and an aesthetically impressive flowing water element accompanied by an acoustic background, it resolves the orientation of the entrance to the complex and is part of the architectural design of the entrance to the building. At the eastern end, a lit sign "Water House" is incorporated into the water wall. The sign is visible from the roadway, parking lot, and areas of the complex.
Lookout Tower, Water Reservoir, Water Apartment
The facility complements the composition with a vertical mass. From a height of 10.0 m, it provides a view of the entire complex and a glimpse of the Želivka water reservoir.
Interior of the Water House
The area of the ground floor is the foyer, with the perimeter glazed façade allowing visual contact with the exterior of the house in all directions, creating a backdrop for the interior. The cash register, refreshments, cloakroom, restrooms, and office are part of a built-in block, which defines the entrance area with seating oriented towards the glazed entrance wall and a covered forecourt. A multipurpose space for holding lectures and short-term thematic exhibitions forms the second built-in block with a glazed wall oriented towards the water surface of the reservoir. The walls of the inserted blocks are graphic surfaces made of front-mounted frosted glass. The construction of the walls allows for the installation of plasma audiovisual surfaces; the graphic surfaces are intended for easily changeable individual graphic applications with the possibility of backlighting.
The main artistic element of the interior is a ceiling made of softly crumpled polished aluminum sheet covered with LED diodes, creating the impression of a water surface. The ceiling surface reflects the color shades of the surroundings, and the LED bulbs illuminate the ceiling with the ability to change color.
Thermal comfort and minimization of thermal stress in the interior space are ensured by fabric shading awnings. The supporting structure of the awnings is built into the attic, the extension of the awnings is 2.5 m, and the awning control is electrically powered with a superior sensor mode for wind and sun.
The internal exhibition is located in the basement of the building. The basement is accessed by a staircase located in an opening 2.5 m wide, situated along the western glazed façade. The opening illuminates the basement with daylight and ensures contact with the ground floor space. A longitudinal strip 4.0 m wide is designated for internal exhibitions on the basement floor. Under the glazed floor is a technological channel, which is part of the exhibition. The exhibits in the form of technological devices are placed above the floor, accompanied by text and graphics including built-in plasma audiovisual surfaces on the transverse walls. A view into the real underwater world is provided by a panoramic glazed wall measuring 20 x 3 m. It is possible to individually install graphic panels on the solid perimeter walls of the basement using a hanging system. In the back part of the basement, behind a glazed wall, there is a playroom for small children, which has a cloakroom and restroom facilities.
Materials
- Floor of the ground floor, basement, covered forecourt, walkway along the water wall – concrete with an anti-slip coating designed for exteriors.
- Glazed perimeter façade – aluminum frames with a thermal break, natural anodized surface, fillings made of insulating triple glazing.
- Ceiling of the ground floor and covered forecourt - “softly crumpled” polished aluminum sheet, evenly distributed built-in LED diodes.
- Attic – aluminum sheet, natural anodized surface.
- Shading awnings – supporting structure built into the attic, all metal parts with natural anodized surface treatment, extension 2.5 m, awning material is screen.
- Flat roof – single-layer construction, area covered with a horizontal walkway area with a steel structure and steel sheet. Water will flow over the gradient layer. Solar panels with photovoltaic cells will be installed over an area of 300 m², with a height of 60 cm and a slope of 30°.
- Boundary of the circular water reservoir, water wall – natural stone.
- Lookout tower, water reservoir, water apartment – steel structure, cladding made of perforated sheet, interior of the water apartment made of wood.
The exhibition is divided into indoor and outdoor.
For illustration, examples of realizations of individual water activities and attractions are provided. Specific devices, products, and technological solutions for the exhibition will be addressed in further design stages.
1/ Outdoor Exhibition
- The water reservoir allows for the exploration of all the properties of water power, examining the characteristics of the water element, but also experiencing the quiet comfort of a calm water surface.
- Power of Water – operation of a water wheel, kinetic energy of water falling from a height, “working” water in the Water Apartment.
- Water Life – the reservoir is inhabited by the same animals and planted with the same plants as those found in the nearby Želivka.
- Circular Water Reservoir – the conditions and equipment of the reservoir ensure a view from the edge of the reservoir to the “water garden” and its inhabitants. A pier provides access to water attractions – a small hydroelectric power station and a water wheel. Two water overflows are positioned in the reservoir area.
 |
- Water Wall – a water feature in motion with an accompanying acoustic impression that guides visitors throughout their approach to the reservoir and the entrance to the house. Water flows down a vertical stone wall with an uneven surface that creates turbulence in the water, along the entire length of 80 m there is a framework ensuring a uniform water supply, water falls into a 2 m wide flowing water surface, is collected into filtration pits, and returned to the reservoir as oxygenated water.
 |
- Lookout Tower, Water Apartment, and Water Reservoir – a standalone lookout tower structure, which at the top serves as a reservoir for drinking and utility water.
- In two floors of the tower, there are platforms with views of the entire Water House complex and the Želivka reservoir.
- The ground floor of the tower and the 1st floor are arranged as a “water apartment” where children can learn how water works in the household.
 |
- Area for Summer Water Fun – on the grassy area along the circular edge of the reservoir, water attractions and toys for children will be placed during the summer months.
 |
- Spring – at the top of the terrain cut, water springs, flowing like a stream over the rocky bottom down the slope of the cut and enters the water reservoir through natural filtration, simultaneously oxygenating the reservoir water.
The main part of the indoor exhibition is located here, where the technology of the water management of the house is presented to visitors in harmony with the concept of the design, ensuring the functionality of the aquatic biotope, other indoor and outdoor exhibits, and the water supply to the building. Full continuous perimeter walls can be used for hanging graphic panels on a prepared hanging system.
- Technology
- The middle module of the basement is fully accessible to the public, dedicated to the placement of functional technological equipment of the building – water treatment facility, heat pump, machine room with pumps, fittings, filters, and measuring devices, which are exhibited as functional exhibits.
- In addition, on the transverse walls, there are graphic surfaces of illuminated walls, complemented by plasma screens and accompanying graphics of the exhibition.
- Under the glass floor of the middle module with technologies is an installation channel, where visitors can see color-coded piping of main media.
- Real Underwater World
- The basic element of the indoor exhibition is the real underwater world, which immerses visitors into the scene below the reservoir surface and allows them to glimpse into underwater life.
- The glazed wall measuring 20x3m allows for a panoramic view into a part of the reservoir, where an “island” will be modeled to observe the shore of the reservoir with real life below the surface, as it is in the wild.
- The view below the surface changes with the seasons.
- The attractiveness of the view is enhanced by the use of artificial illumination of the shore.
- Aquarium
- An educational tank of smaller dimensions (4x4x3.2 m) is intended for a detailed introduction to the animals living in the Želivka reservoir, with educational species descriptions, located in the 1st basement in a strip designated for the indoor technological exhibition.
- Water Playroom
- It is primarily intended for the smallest children, where through play with water and objects, children are gently introduced to the properties of water.
- The playroom is equipped with a cloakroom, restrooms, and water drainage from the floor is ensured.
3/ Indoor Exhibition - Ground Floor
- The entrance floor is designated for thematic exhibitions, educational activities, and lectures.
- All functions ensuring the comfort and informativeness of visitors are also located on this floor.
- The perimeter walls of the lecture hall and the service block are clad with frosted glass with the possibility of backlighting, serving as graphic walls with any content, allowing for the incorporation of areas equipped with audiovisual technology.
The low energy consumption of the building is ensured by the use of technologies and materials that will allow the energy demands to be reduced to the lowest possible level.
- Approximately 300 m² of photovoltaic panels located on the flat roof of the building will provide 25 kW of electricity for the building's own needs.
- The physical properties of the perimeter structures will be designed to meet the recommended values for low-energy buildings, thereby reducing energy consumption for heating and cooling the building to a minimum.
- To reduce thermal load from sunlight in the summer months, the glazed areas are shaded by awnings around the perimeter of the façade.
- For summer thermal comfort in the building, the basement is located below the water level of the reservoir, and through spatial connection of the two floors, a cooling effect is achieved naturally, even in the ground floor space.
- Rainwater, which will be captured in the reservoir, will be used as utility water for the operation of the building, only excess amounts will overflow into the soakaway; rainwater from the building's roof flows through the attic into the reservoir.
- Heating of the building – a water/water heat pump operating year-round will utilize the constant water temperature of about 40C 2-3 m below the surface of the reservoir for heating and cooling the building.
- Ventilation of the building – the impermeable perimeter facade requires mechanical ventilation; local air conditioning units will be placed in “ventilation” skylights on the roof of the building.
Wider Landscape Relationships
The Water House is situated on a plateau above the Želivka reservoir, between the villages of Hulice (to the south) and the actual dam above the village of Nesměřice (to the north), at an altitude of approximately 385.50 m above sea level. It lies in a cultural landscape (fields, meadows, pastures) above the originally forested valley; remnants of a modern spruce forest have been preserved above the water level of the water supply reservoir.
Around today's roads, remnants of trees, alleys, and shrub groups can be found along parts of preserved field paths and hedges. We recommend to sensitively restore and supplement them, even though they are not a direct part of the addressed area, but are part of the cultural landscape of Podbrdska.
“WATER GARDEN”
The basic motif of the outdoor exhibition is water, in this case water as a biotope, water as a living environment for plants and animals. Therefore, we propose a smooth transition of the outdoor exhibition of the Water House into the Water Garden. Its central element is a circular reservoir with a diameter of 60 m, which visually connects with the Water House above and below the water surface.
The water reservoir, with a maximum depth of 350 cm, will be modeled below the water level at various depths and slopes with special vegetation substrates for proposed plantings of aquatic and coastal plants. It will showcase the diversity and variety of natural and ecological plant growth, in accordance with the species composition of the Želivka water reservoir. Due to the diversity of specific habitats (light, partial shade, shade, etc.), the botanical exhibition will not only be rich but also aesthetically appealing.
Solution of Other Areas
The architectural and landscape solution of the edge of the water garden will be contrastingly simple, corresponding to the modern architecture of the structures and water features – water reservoir, water wall, stream, etc.
Grassy areas in the complex are for rest, recreation, and are shortly mowed to prevent the water surface from being polluted by plant leaves, pollen, and litter from deciduous trees. We propose only coniferous or evergreen trees of local origin.
Water Management
Water Supply
- The machinery room of the water management will be part of the exhibition. The water source will be groundwater, the composition of which is not yet known. An increased content of iron and manganese is anticipated. The treated water will be divided into two streams – operational water (without hygienic assurance of water) and drinking water (with dosing of NaClO) for the building.
- Pumps, filters, and other devices for individual hydraulic circuits will be located in the machinery room – drinking water (hygienic facilities of the building), operational water (restrooms and accessory facilities, replenishment of the main reservoir, aquariums, drive for some water attractions), the circuit of the main reservoir, the circuit of the water wall, the circuit for aquariums, circuits for special water attractions.
- Below the machinery room, there will be a passage technical corridor, where all piping will be located. The pipes will be color-coded according to individual hydraulic circuits. Part of the exhibition will be a control room with a backlit diagram of the water management scheme.
Drinking water for the supply of sanitary facilities in the building will be stored in the water reservoir, from which distribution to the sanitary fixtures will be made.
The proposed technological procedure:
- Pumping from the well.
- Proportional dosing of sodium hypochlorite.
- Alkalization of the soda solution.
- Filtration with an automatic filter HI-FLO 9 UFP 48“ with activated filling Cullsorb M for the removal of Fe and Mn.
- Dechlorination of a portion of the water for the replenishment of the reservoir with an automatic filter with activated carbon HI-FLO 9 UR 30.
- Hygienic assurance of the water.
- Retention of drinking water in the drinking water reservoir.
- Pumping (working) for washing filters.
- Measurement of pH.
- Flow measurement.
Operational water will be filtered water taken from the water source without hygienic assurance and will be stored in the operational water reservoir, from which distribution to the sanitary fixtures, accumulation to the main reservoir, replenishment to the aquariums, and some attractions will be made.
The proposed technological procedure (common for drinking water items 1) to 5)):
- Retention of drinking water in the operational water reservoir.
- Pumping (working) for washing filters.
- Measurement of pH.
- Flow measurement.
The volume of water in the reservoir is 4,100 m³. The water quality will correspond to a natural lake. Since this is an artificial lake with life commensurate with the fauna and flora of the natural Želivka reservoir and the required transparency through the reservoir window, the water will be treated year-round. A total water exchange is anticipated approximately every 8 hours.
In the circuit, there will be two systems.
A natural filtration system using a filtration biotope with a flow rate of 200 m³/hour – water discharge to the stream (aeration of the water) and infiltration of water into the wetland on the edge of the reservoir. This part will be in operation year-round, with the possibility of reducing the water flow in winter. Water will be taken from the bottom of the reservoir via a band intake, covered with fabric and stones. The intake will be supplemented by intake from the accumulation reservoir for the operation of attractions (increased flow in the stream, increased flow in technological overflow and some attractions) during visitor times. In winter, ice pillars will form at the water discharge, freezing is not a risk because warmer water will be replenished from the bottom of the reservoir.
Artificial filtration will supplement the circulation of the natural circuit (full capacity in the summer temperatures).
Three variants are proposed – they will be specified in further stages of the design according to analyses of the water in the Želivka reservoir during different seasons.
1) Recirculation with a flow rate of 200 m³/hour with a low-pressure UV lamp; a lateral stream with a flow rate of 50 m³/hour equipped with a two-stage automatic contact coagulation unit OFSY 72 with dosing of aluminum-based coagulant, pH corrector, and auxiliary flocculant.
2) Recirculation with a flow rate of 200 m³/hour with a low-pressure UV lamp; a lateral stream with a flow rate of 50 m³/hour equipped with a pressure coagulation reactor and ultrafiltration unit. Dosing of aluminum-based coagulants and pH corrector.
3) Recirculation with a flow rate of 200 m³/hour with a low-pressure UV lamp; the entire stream of the recirculation circuit undergoes contact single-stage filtration with swimming pool multi-layer sand filters with a special filling of Triple Media. Dosing of aluminum-based coagulants and pH corrector.
The inflow of filtered water will be via bottom jets, which will be placed around the reservoir. Water will be drawn from the accumulation tank, through which water will flow through some attractions via surface intake with an overflow ring. At the point of inflow from attractions to the accumulation reservoir, there будут специальны ловушки, где будут задерживаться осадки и, в случае необходимости, животные, которые могут скользнуть в систему.
В тёплое время года циркуляция обеспечит поддержание качества воды на 100% мощности циркуляции. В зимний период работа искусственной фильтрации будет снижаться в зависимости от качества воды.
Система будет дополнена аэрацией, которая зимой дополнительно защитит озеро от полного замерзания поверхности.
Circuit of the Water Wall
The water wall circuit will draw water from the accumulation reservoir and return to it after flowing along the wall. The circuit will not be functional in winter.
Aquarium Circuit
In the basement, there is an aquarium, in which the exhibition includes individual species of aquatic fauna and developmental stages of individual species. Water will be filtered centrally, with the filtration being located in the machinery room; an air supply will be provided to the aquarium.
Attraction Circuit
Water attractions are connected to pumps and will be operated interactively by visitors from the exhibition circuit (water shooter, Segner wheel, etc.).
Drainage
Sewage – will be connected to the public sewer system that runs around the building. According to the conditions of the sewerage regulations, the collection of service water from filters, its possible accumulation, and the pumping of captured sludge will be carried out during night hours.
Rainwater – will be disposed of on the property by soaking in a tunnel system “Krecht”. The overflow from the accumulation tank will also be directed into it.
Evaluation of the Design by the Jury:
The jury appreciated the very cultivated architectural solution and the good integration of the building into the terrain. Based on the assessment of the intention by the expert Ing. Slanec during the second round of evaluation, who stated the non-functionality and extraordinary energy consumption of the proposed cleaning and water circulation technology, independent members raised objections regarding the high operating costs incurred from intensive pumping and cleaning of the water. Independent members of the jury also objected to the absence of part of the exhibition focused on biotope, which was a condition of the competition. These objections were acknowledged by the independent jury members with the statement that there is room for their supplementation.
The jury appreciated the very cultivated architectural solution and the good integration of the building into the terrain. Based on the assessment of the intention by the expert Ing. Slanec during the second round of evaluation, who stated the non-functionality and extraordinary energy consumption of the proposed cleaning and water circulation technology, independent members raised objections regarding the high operating costs incurred from intensive pumping and cleaning of the water. Independent members of the jury also objected to the absence of part of the exhibition focused on biotope, which was a condition of the competition. These objections were acknowledged by the independent jury members with the statement that there is room for their supplementation.
The English translation is powered by AI tool. Switch to Czech to view the original text source.


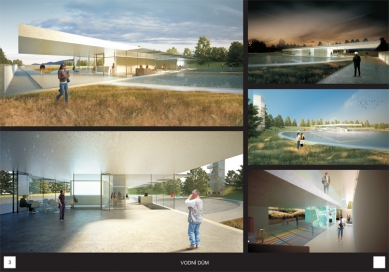
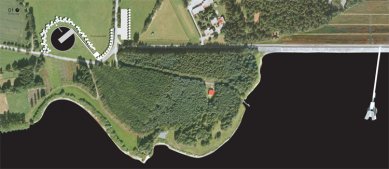
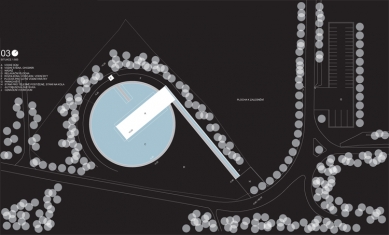
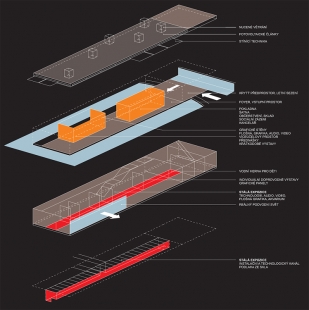

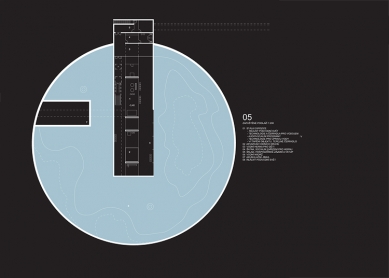


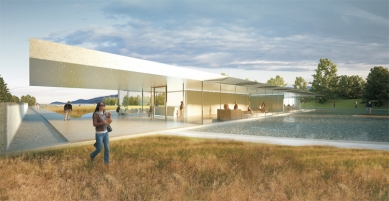
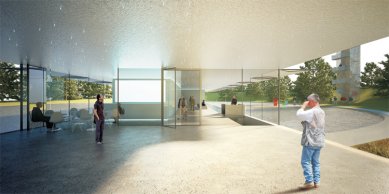
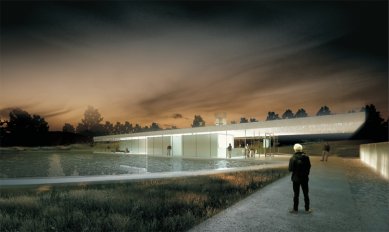
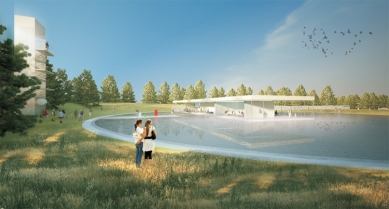

0 comments
add comment











