
Stanislav Pech – The Hanging Gardens of Špork in Kuks
atelier: Prof. Ing. arch. Zdeněk Fránek / consultant: Ing. arch. Radek Suchánek, Ph.D.
Topography always strongly predetermines architecture. Settlements on slopes are characterized by a struggle with unevenness, creating vertical communications - stairs, elevators, cable cars, ramps... but primarily platforms. Very naturally, individual platforms form terraces, an impressive victory of man over the angle. Into this natural structure, I have introduced another, the lines of vineyards. They created a regular grid of walls at intervals of three meters. The gaps between the walls began to fill with objects, the space between the walls gains content. Walls - lines of vineyards - this is a clear, hard geometric concept, its filling is an organic process, occurring based on need and possibility.
The Baroque concept of Kuks divides the area into the side of the living (the former spa) and the side of the dead (the hospital). The path from the former hospital to the castle is then understood as the axis of life. It is precisely on this axis that I am building a new building, in the heart of the former spa, a kind of resurrection of the side of the living.
It is a hotel and associated facilities. The hotel itself, however, consists only of the reception and rooms. The restaurant, café, saunas, pool, shop, and gardens are intended for both the hotel and the public. The entire structure, which begins at the Elbe and ends at the top of the hill, is passable, with closed hotel communications as well as public ones in the form of outdoor staircases. Above all, here one will find many places to stop and rest (gardens, a square by the spring) as well as the aforementioned facilities.
The Baroque concept of Kuks divides the area into the side of the living (the former spa) and the side of the dead (the hospital). The path from the former hospital to the castle is then understood as the axis of life. It is precisely on this axis that I am building a new building, in the heart of the former spa, a kind of resurrection of the side of the living.
It is a hotel and associated facilities. The hotel itself, however, consists only of the reception and rooms. The restaurant, café, saunas, pool, shop, and gardens are intended for both the hotel and the public. The entire structure, which begins at the Elbe and ends at the top of the hill, is passable, with closed hotel communications as well as public ones in the form of outdoor staircases. Above all, here one will find many places to stop and rest (gardens, a square by the spring) as well as the aforementioned facilities.
The English translation is powered by AI tool. Switch to Czech to view the original text source.

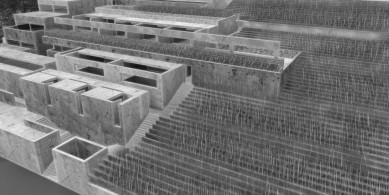
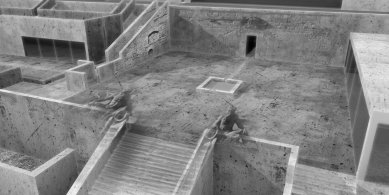
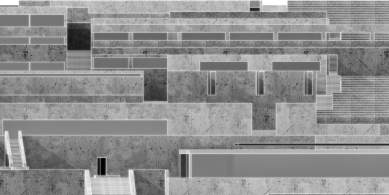

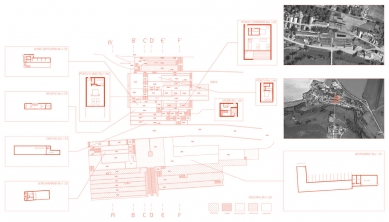
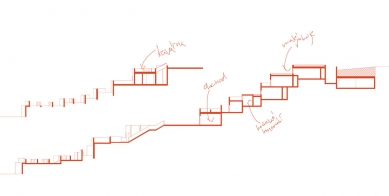
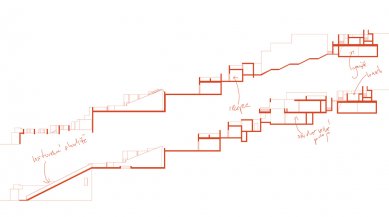
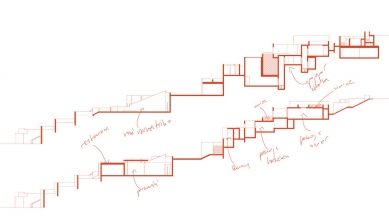

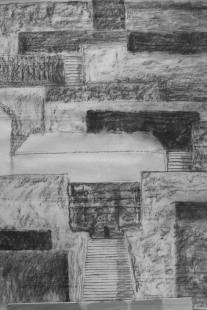
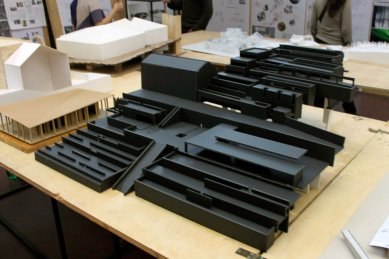
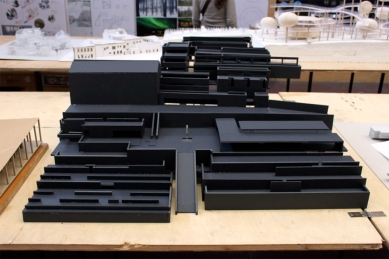
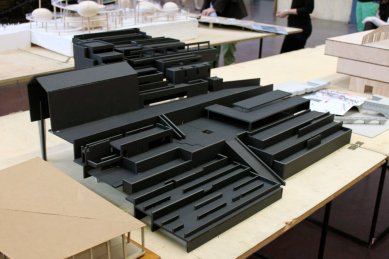
0 comments
add comment
Related articles
0
13.06.2012 | Ještěd in the Cage 08 - Award Ceremony
0
13.06.2012 | Jakub Dvořák (1st year) - Pavilion to Liberec and Row House to Boskovice - winner JFK 08
0
13.06.2012 | Marek Svoboda - Mountain Spa in Rožnov pod Radhoštěm
0
13.06.2012 | Jindřich Ráftl - Training Center in Kejdom Keku, Cameroon
0
13.06.2012 | Marta Chaloupková (4th year) - Municipal Library Boskovice
0
13.06.2012 | Milada Vorzová (2nd year) - revitalization of the former dairy in Míšně












