
Marek Svoboda - Mountain Spa in Rožnov pod Radhoštěm
atelier: Ing.arch. Jiří Buček / assistant: Ing.arch. Filip Horatschke
In Rožnov pod Radhoštěm, renowned climatic spas have existed since the late 18th century. Unfortunately, after the construction of the Tesla industrial complex, the air quality deteriorated, and the spas were closed in 1960. My goal was to design a relaxation spa to extend the tourist stay. To create a place where visitors could spend a larger part of their day. The spa is intended for individuals over the age of 18. The plot extends along the southwestern slope lined with forest. When designing the building, I considered the fact that the plot is visible when looking at the panorama of Mount Radhošť. Therefore, I tried not to create anything dominant in the current view but to embed the building underground. The current design is inspired by a furrow that follows the terrain, turning and displacing the soil. This crack in the ground follows the contour lines but dips in the central part. The crack opens, unfolds, and twists. This allows for views of the landscape in some areas. This line runs throughout the entire interior space and is uninterrupted anywhere. The interior of the spa is poured from white concrete into wooden-slat formwork. The floor is made of polished white concrete to better distribute light. The upper part above the ground is covered with bronze plates. These plates help to break light into the building and give it a specific color tone. The spa is 180 meters long, and the average width is 6.5 meters. From the north, there is an entrance to a garage with 50 spaces. A corridor from the garage leads to the spa entrance, a ramp for restaurant supplies, and access to the technical facilities. The reception is located in the southern part with access to the changing rooms. In the middle sloped area, there are cascading whirlpools. The water in the tubs is cooled by overflowing. Above the changing rooms is a relaxation area with views of the city, followed by a restaurant and a small library. The library consists of 4 cylindrical elements with an elliptical bulge, serving as an intimate reading room. Shelves with books are placed on the outside. The library protrudes from the terrain at the end and allows views toward the city. In the northern part, there is a 25-meter long swimming pool, elevated by four cylinders, inside which are more intimate reading rooms. From this area, a narrow passage leads to the meadow below the spa. Next to the pool is a relaxation area connected to a labyrinth. The first part contains saunas and cooling pools. The second part is intimately lit (concrete with optical fibers) and offers herbal baths. Below this section is the technical facility of the spa.
The English translation is powered by AI tool. Switch to Czech to view the original text source.

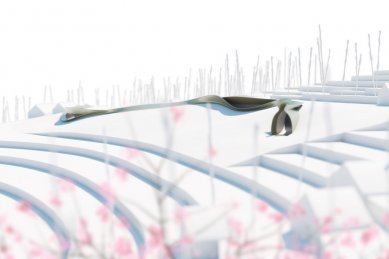
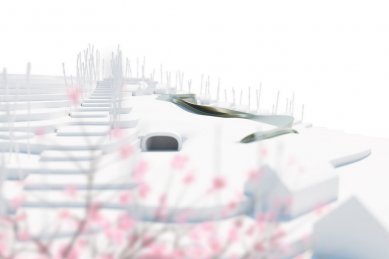

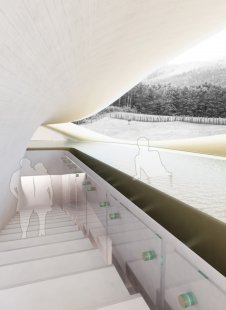

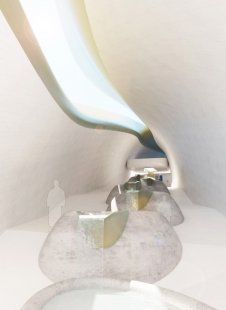
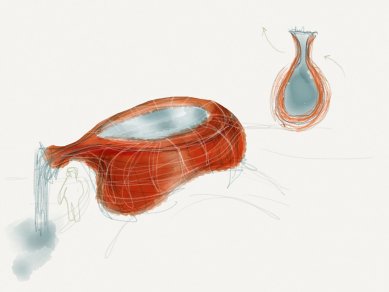

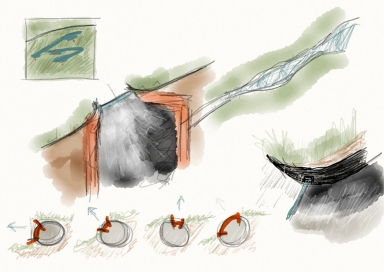
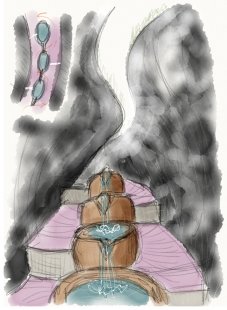
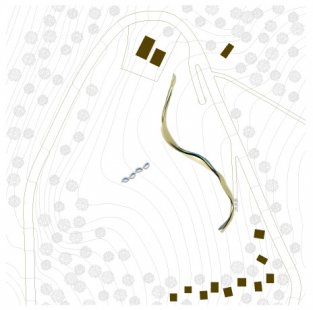
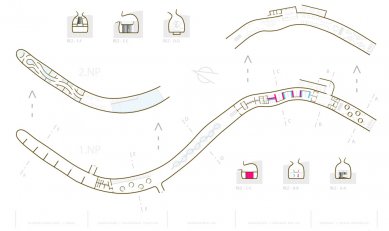
0 comments
add comment
Related articles
0
13.06.2012 | Ještěd in the Cage 08 - Award Ceremony
0
13.06.2012 | Jakub Dvořák (1st year) - Pavilion to Liberec and Row House to Boskovice - winner JFK 08
0
13.06.2012 | Stanislav Pech – The Hanging Gardens of Špork in Kuks
0
13.06.2012 | Marta Chaloupková (4th year) - Municipal Library Boskovice
0
13.06.2012 | Jindřich Ráftl - Training Center in Kejdom Keku, Cameroon
0
13.06.2012 | Milada Vorzová (2nd year) - revitalization of the former dairy in Míšně






