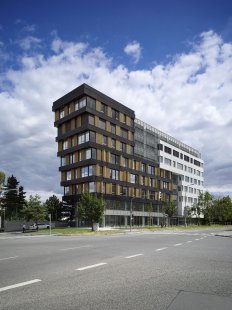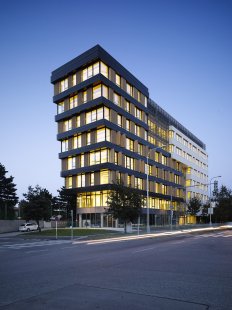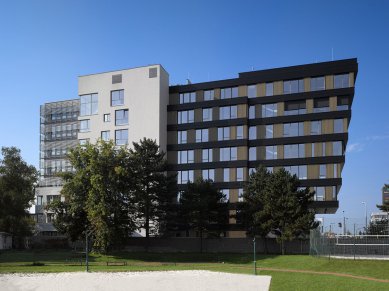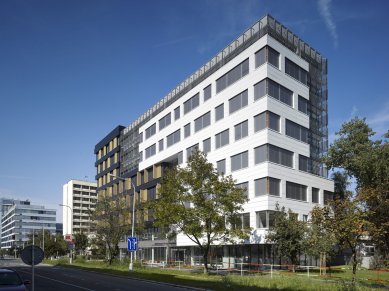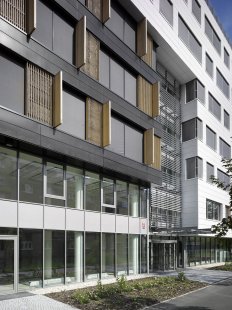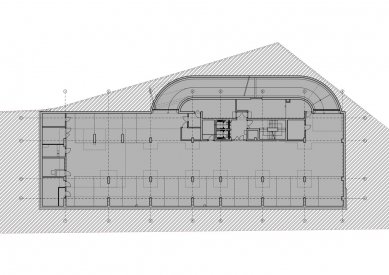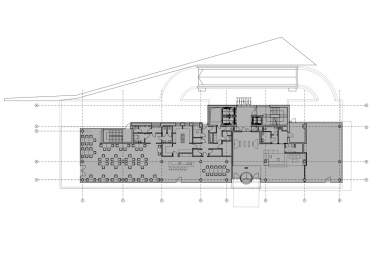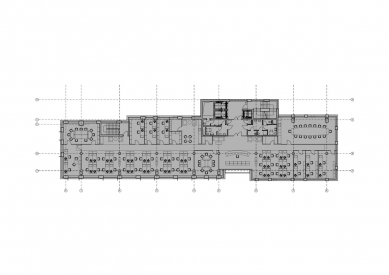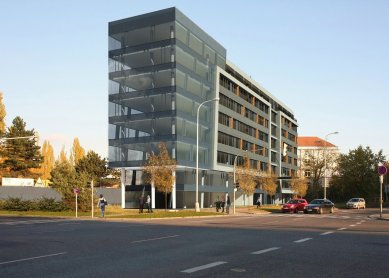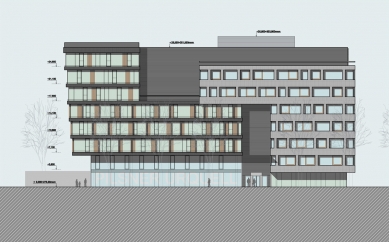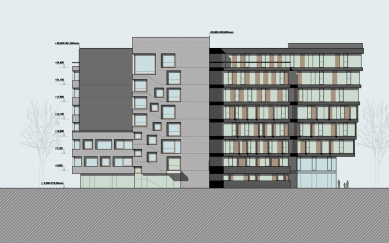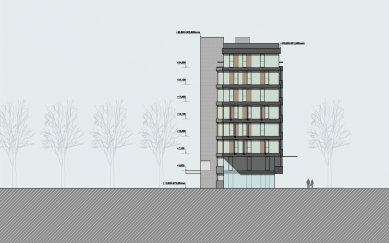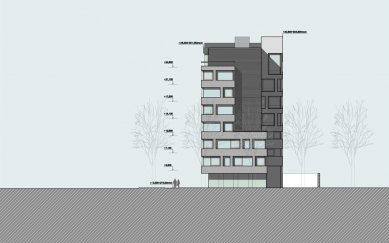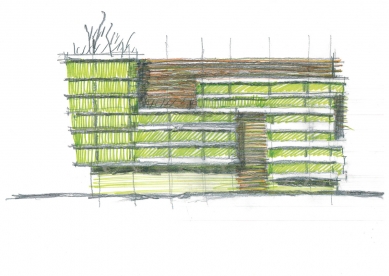
Tetris Office Building
Administrative Building Budějovická

Assignment and Location:
A narrow plot in the very center of Prague 4, at the corner of Budějovická and Antala Staška streets with excellent transportation accessibility right by the metro station.
Diverse neighbors – the ILF hotel building, Budějovická grammar school, a group of residential buildings from the 1930s, predominantly administrative buildings in the immediate vicinity, city hall with a polyclinic, DBK… - the area is significantly visually fragmented, lacking a unified concept.
We had a project with a valid zoning decision, within which we had to operate.
We set several points that we considered essential:
- Not to continue fragmenting the location with new architectural "tricks," but to try to find unifying principles and colors in the surroundings.
- More consistently articulate the corner dominant as a typical architectural element for a building at the corner of the square. We achieve this within the framework of the valid zoning decision, thus not by raising the corner but, on the contrary, by retreating the adjacent facades.
- Reduce the extent of glass surfaces.
- Respond to the change in the orthogonal building system to the southeast of our plot. Budějovická street curves, and for this reason, the existing grammar school has a rotated floor plan relative to the corner of the street. This intention is again achieved by retreating the facades.
- Create a subordinate corner dominant on the south corner of the building, which will be present when moving along Budějovická street towards the intersection with Antala Staška street.
- Using architectural means to respond to the urban context of the location – the start of the opposite residential development. The facade facing Budějovická street essentially consists of two principles: on the corner of the square, an "administrative" facade, with the beginning of the opposite residential buildings – a "house with windows."
- Strengthen the effect of the retreating floors as a separate "roof landscape," so that it corresponds both with the gabled roof of the grammar school and the recessed upper floors of the opposite functionalist buildings.
Architectural and Spatial Solutions:
The building creates a characteristic silhouette with corners and a roof landscape by retreating individual floors. By using two basic colors (black and white) applied to the individual "puzzle pieces," the house responds to the scale and context of the surroundings. These two basic volumes are complemented by three additional elements – the glazed mass of the ground floor, or the second floor, the upper retreating part, which is visually defined by solid shading aluminum slats and the mass of the main staircase – a cubic plastered mass (Baumit – smooth exposed concrete) with cut squares of irregularly spaced windows.
The object has 3 underground floors, where garages and technical operations are located. The individual floors are connected by a single-lane car ramp and a common communication core, which passes in the same floor plan from the underground to eight above-ground floors.
The main entrance to the building is on the southwest facade on Budějovická street, with an entrance hall and reception. On both sides of the entrance hall on the ground floor are commercial spaces. The rear technical entrance to the building connects directly to the main vertical communication core with three elevators and a four-armed representative staircase. Vertical communication is further complemented by an emergency staircase.
The other individual floors have a purely administrative function. They are designed as "open space" with the possibility of a classic three-section layout with a central corridor. The facade division allows for separation into individual offices in a grid of 1250mm. A maximum of two tenants are anticipated per floor. Each floor near the communication core has the necessary social facilities.
Structural and Material Solutions:
The load-bearing system is reinforced concrete, columnar, predominantly integrated into the outer walls. At the transition points between the retreating floors and at the corners, the columns are diagonal.
A significant part of the external cladding consists of sound-absorbing lightweight sandwich panels with metallic perforated cladding and mineral insulation with a thickness of 200mm. The windows and glazed walls are aluminum with insulating double glazing; between the 1st floor and the 2nd floor, an aluminum facade system with insulating double-glazed windows is proposed. Several square windows in the white part are wooden Euro-windows. Wood is also used in the black corner part – it is an atypical sound-absorbing cladding of the solid elements of the facade, as well as so-called blades, which consist of cedar beams. The external shading consists of dark sunscreens in the black element, aluminum natural blinds in the white element, and fixed aluminum slats of various cross-sections in the upper floors and above the main entrance.
A narrow plot in the very center of Prague 4, at the corner of Budějovická and Antala Staška streets with excellent transportation accessibility right by the metro station.
Diverse neighbors – the ILF hotel building, Budějovická grammar school, a group of residential buildings from the 1930s, predominantly administrative buildings in the immediate vicinity, city hall with a polyclinic, DBK… - the area is significantly visually fragmented, lacking a unified concept.
We had a project with a valid zoning decision, within which we had to operate.
We set several points that we considered essential:
- Not to continue fragmenting the location with new architectural "tricks," but to try to find unifying principles and colors in the surroundings.
- More consistently articulate the corner dominant as a typical architectural element for a building at the corner of the square. We achieve this within the framework of the valid zoning decision, thus not by raising the corner but, on the contrary, by retreating the adjacent facades.
- Reduce the extent of glass surfaces.
- Respond to the change in the orthogonal building system to the southeast of our plot. Budějovická street curves, and for this reason, the existing grammar school has a rotated floor plan relative to the corner of the street. This intention is again achieved by retreating the facades.
- Create a subordinate corner dominant on the south corner of the building, which will be present when moving along Budějovická street towards the intersection with Antala Staška street.
- Using architectural means to respond to the urban context of the location – the start of the opposite residential development. The facade facing Budějovická street essentially consists of two principles: on the corner of the square, an "administrative" facade, with the beginning of the opposite residential buildings – a "house with windows."
- Strengthen the effect of the retreating floors as a separate "roof landscape," so that it corresponds both with the gabled roof of the grammar school and the recessed upper floors of the opposite functionalist buildings.
Architectural and Spatial Solutions:
The building creates a characteristic silhouette with corners and a roof landscape by retreating individual floors. By using two basic colors (black and white) applied to the individual "puzzle pieces," the house responds to the scale and context of the surroundings. These two basic volumes are complemented by three additional elements – the glazed mass of the ground floor, or the second floor, the upper retreating part, which is visually defined by solid shading aluminum slats and the mass of the main staircase – a cubic plastered mass (Baumit – smooth exposed concrete) with cut squares of irregularly spaced windows.
The object has 3 underground floors, where garages and technical operations are located. The individual floors are connected by a single-lane car ramp and a common communication core, which passes in the same floor plan from the underground to eight above-ground floors.
The main entrance to the building is on the southwest facade on Budějovická street, with an entrance hall and reception. On both sides of the entrance hall on the ground floor are commercial spaces. The rear technical entrance to the building connects directly to the main vertical communication core with three elevators and a four-armed representative staircase. Vertical communication is further complemented by an emergency staircase.
The other individual floors have a purely administrative function. They are designed as "open space" with the possibility of a classic three-section layout with a central corridor. The facade division allows for separation into individual offices in a grid of 1250mm. A maximum of two tenants are anticipated per floor. Each floor near the communication core has the necessary social facilities.
Structural and Material Solutions:
The load-bearing system is reinforced concrete, columnar, predominantly integrated into the outer walls. At the transition points between the retreating floors and at the corners, the columns are diagonal.
A significant part of the external cladding consists of sound-absorbing lightweight sandwich panels with metallic perforated cladding and mineral insulation with a thickness of 200mm. The windows and glazed walls are aluminum with insulating double glazing; between the 1st floor and the 2nd floor, an aluminum facade system with insulating double-glazed windows is proposed. Several square windows in the white part are wooden Euro-windows. Wood is also used in the black corner part – it is an atypical sound-absorbing cladding of the solid elements of the facade, as well as so-called blades, which consist of cedar beams. The external shading consists of dark sunscreens in the black element, aluminum natural blinds in the white element, and fixed aluminum slats of various cross-sections in the upper floors and above the main entrance.
The English translation is powered by AI tool. Switch to Czech to view the original text source.
0 comments
add comment


