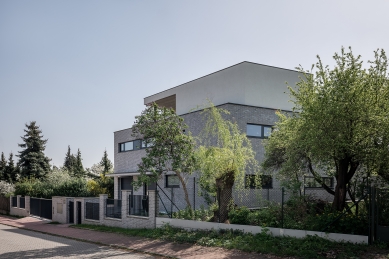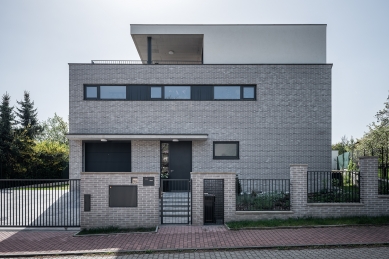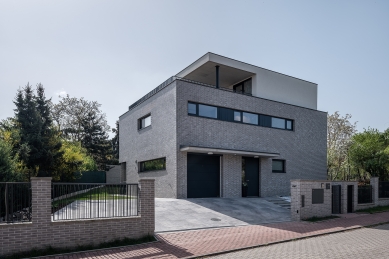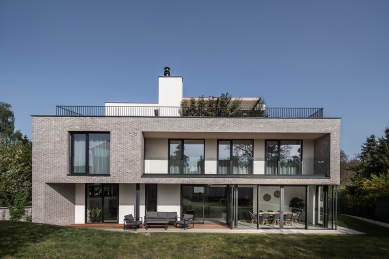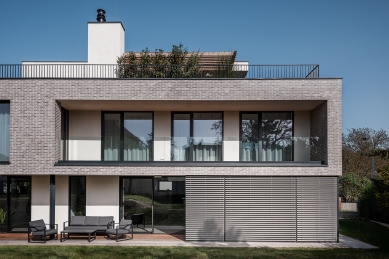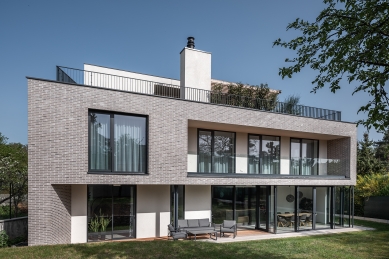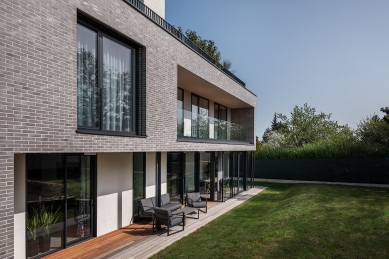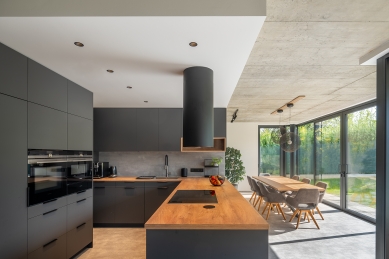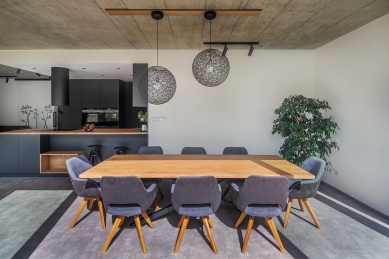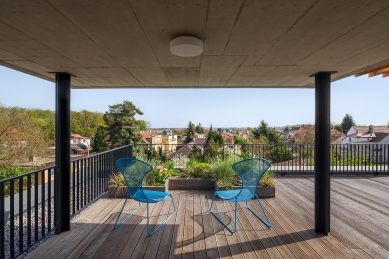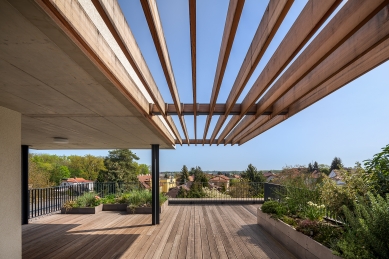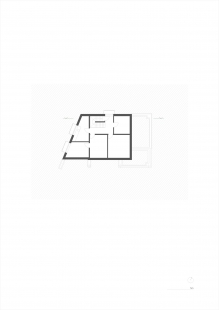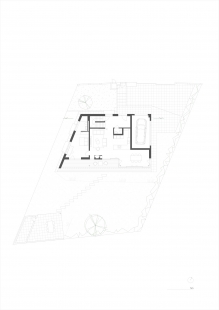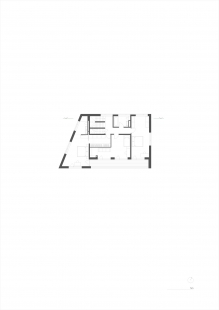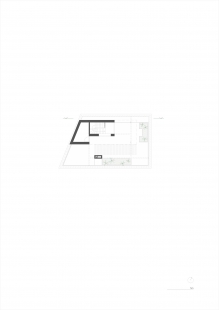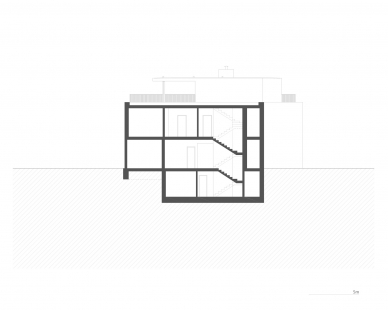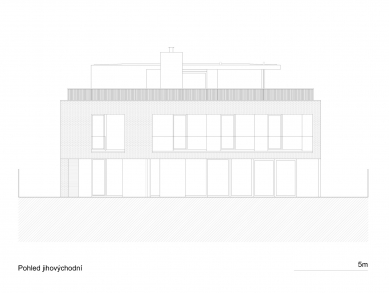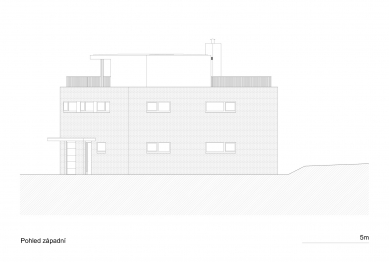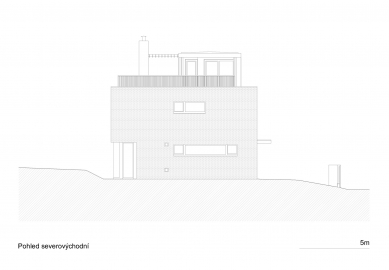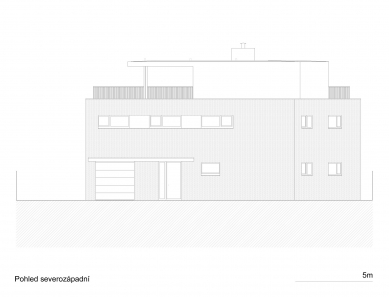
Family house in Vinoř

The newly built family house is located in the midst of a residential area of family houses in Prague's Vinoř. Originally, there was also a family house on the plot. However, it no longer met the needs of contemporary living or the technical parameters of construction. The location of the standalone garage deep within the property was also inadequate. For these reasons, the investor decided to remove the existing structures and build a new family house.
The plot, with its 706 square meters, is not among the most generous in the area where it is located, but its size corresponds to the rhythm of the parceling. The not very flattering shape of the parallelogram slopes slightly from south to north, i.e., towards the street, to which a new access road connects. Except for the northwestern side of the plot, where, as mentioned, there is a road, other sides border additional parcels, with the southeastern side built up and the remaining two currently empty.
The building is designed as a compact mass with an irregular footprint. Its shape is derived from a classic rectangle oriented parallel to the street, but the southwestern corner is pulled out so that the western façade runs parallel to the edge of the plot. A garden gazebo is designed in the southern corner of the garden.
The proposed family house is comprised of one main compact mass supplemented by a significantly recessed third floor. This division is confirmed by the material solution. The lower mass is grounded by a brick façade, above which a lightweight mass in light plaster hovers. The simple shape solution highlights the distinctly structured band windows in dark gray. The main entrance and driveway into the house are accentuated by a canopy. Towards the garden, the mass is lightened by extensive glass surfaces – in the first floor, generous French windows leading to the main living space of the house, and in the second, glass railing of the balcony.
The centerpiece of the house is a generous living space combining the kitchen, dining room, and living room. It is complemented on the first floor by a study, which can also serve as a guest room if needed. There is also a private social facility available here. Both living rooms are oriented to the south towards a covered outdoor terrace, which gradually transitions into the garden. A stone walkway then connects the house with the garden gazebo featuring an outdoor fireplace, which also serves as storage for garden tools and furniture.
The first floor (2nd NP) has a corridor layout. Two children's rooms, a shared bathroom, and a bedroom with a dressing room and bathroom for the parents are connected to the central hallway. The bedroom and children's rooms are linked by a covered balcony facing south towards the garden.
From the bedroom floor, a hatch is designed to lead via a staircase to the flat roof, which serves as a terrace with raised flower beds. Part of it is covered with a pergola. Outdoor furniture and garden tools can be stored in the storage room, which this floor also features.
In the partial basement, in addition to the technical background, there is also a room for household work and a gym. These two spaces are illuminated and ventilated by windows located in English courtyards on the west façade. The existing drilled well is incorporated into the basement, which will serve as a source of utility water for the house. Irrigation of the greenery will be ensured by accumulated rainwater captured in a tank buried in the garden.
An important requirement of the owners was also to ensure parking for a personal car directly on the property. Both the possibility of parking a car in the garage incorporated directly into the structure of the house and parking directly in front of the house on a paved area, which also serves as an access road, are possible.
The character of the place is supplemented by a street fence, which, like many others in the street, is designed with a brick base. On top of it are brick posts with transparent fields made of metal strips. This solution aesthetically connects the fence with the house, as the railing on the rooftop terrace is designed similarly.
The plot, with its 706 square meters, is not among the most generous in the area where it is located, but its size corresponds to the rhythm of the parceling. The not very flattering shape of the parallelogram slopes slightly from south to north, i.e., towards the street, to which a new access road connects. Except for the northwestern side of the plot, where, as mentioned, there is a road, other sides border additional parcels, with the southeastern side built up and the remaining two currently empty.
The building is designed as a compact mass with an irregular footprint. Its shape is derived from a classic rectangle oriented parallel to the street, but the southwestern corner is pulled out so that the western façade runs parallel to the edge of the plot. A garden gazebo is designed in the southern corner of the garden.
The proposed family house is comprised of one main compact mass supplemented by a significantly recessed third floor. This division is confirmed by the material solution. The lower mass is grounded by a brick façade, above which a lightweight mass in light plaster hovers. The simple shape solution highlights the distinctly structured band windows in dark gray. The main entrance and driveway into the house are accentuated by a canopy. Towards the garden, the mass is lightened by extensive glass surfaces – in the first floor, generous French windows leading to the main living space of the house, and in the second, glass railing of the balcony.
The centerpiece of the house is a generous living space combining the kitchen, dining room, and living room. It is complemented on the first floor by a study, which can also serve as a guest room if needed. There is also a private social facility available here. Both living rooms are oriented to the south towards a covered outdoor terrace, which gradually transitions into the garden. A stone walkway then connects the house with the garden gazebo featuring an outdoor fireplace, which also serves as storage for garden tools and furniture.
The first floor (2nd NP) has a corridor layout. Two children's rooms, a shared bathroom, and a bedroom with a dressing room and bathroom for the parents are connected to the central hallway. The bedroom and children's rooms are linked by a covered balcony facing south towards the garden.
From the bedroom floor, a hatch is designed to lead via a staircase to the flat roof, which serves as a terrace with raised flower beds. Part of it is covered with a pergola. Outdoor furniture and garden tools can be stored in the storage room, which this floor also features.
In the partial basement, in addition to the technical background, there is also a room for household work and a gym. These two spaces are illuminated and ventilated by windows located in English courtyards on the west façade. The existing drilled well is incorporated into the basement, which will serve as a source of utility water for the house. Irrigation of the greenery will be ensured by accumulated rainwater captured in a tank buried in the garden.
An important requirement of the owners was also to ensure parking for a personal car directly on the property. Both the possibility of parking a car in the garage incorporated directly into the structure of the house and parking directly in front of the house on a paved area, which also serves as an access road, are possible.
The character of the place is supplemented by a street fence, which, like many others in the street, is designed with a brick base. On top of it are brick posts with transparent fields made of metal strips. This solution aesthetically connects the fence with the house, as the railing on the rooftop terrace is designed similarly.
Atelier 6, s.r.o.
The English translation is powered by AI tool. Switch to Czech to view the original text source.
0 comments
add comment


