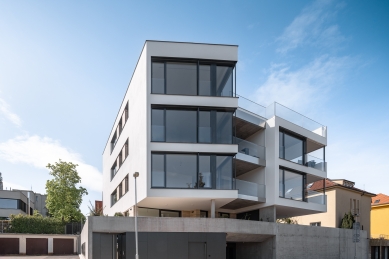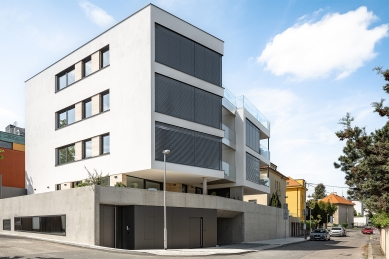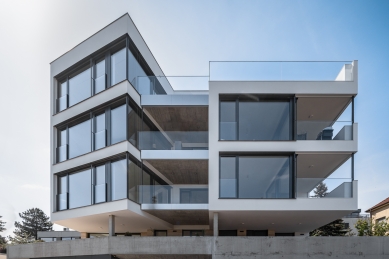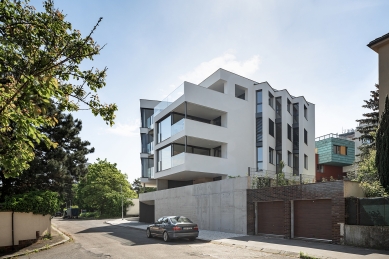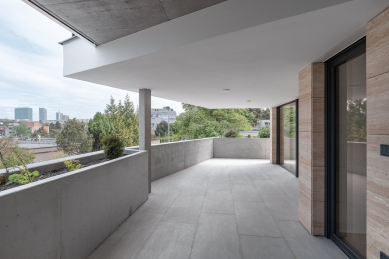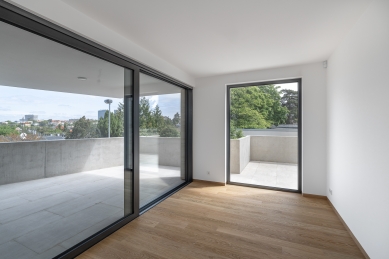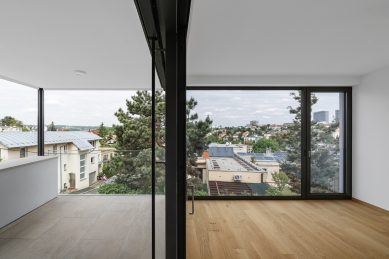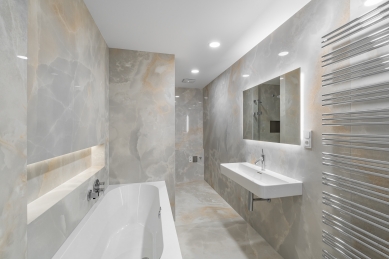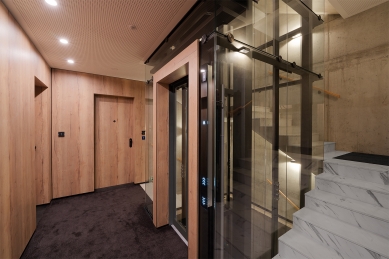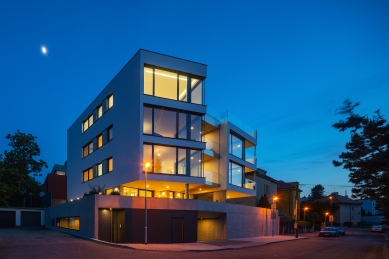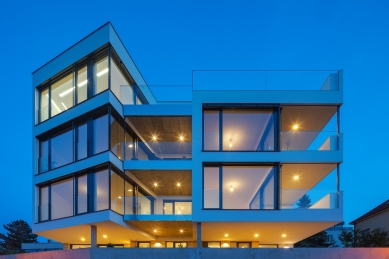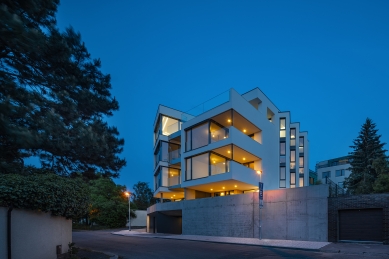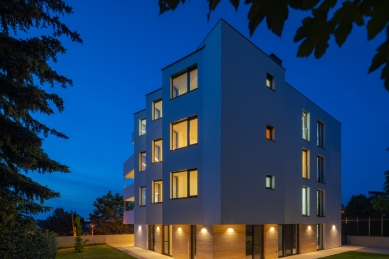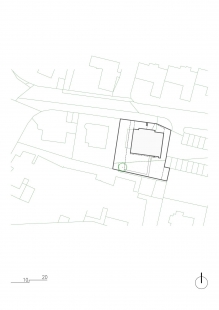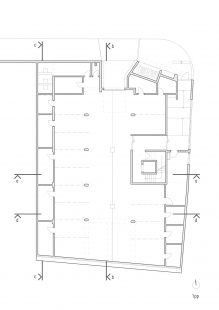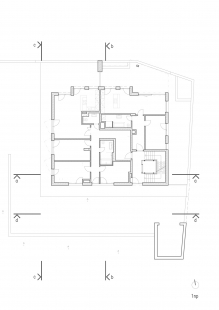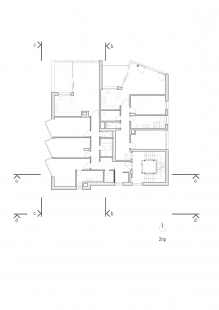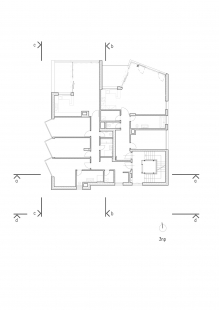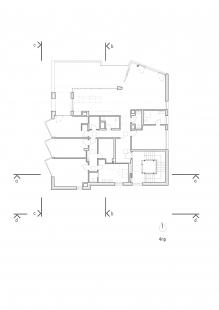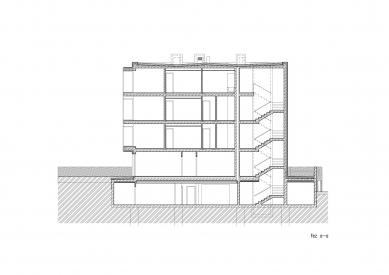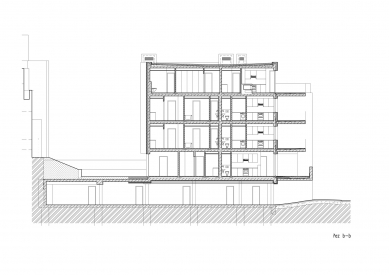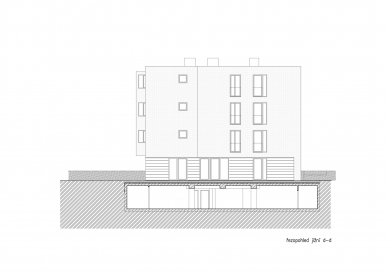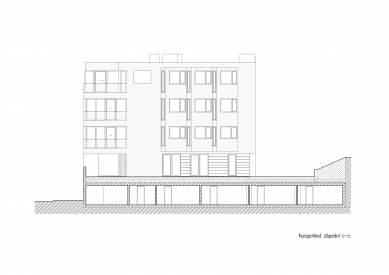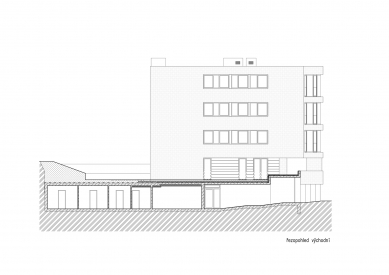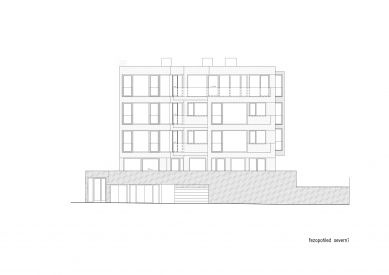
Apartment building U Dubu

Although the apartment building U Dubu may seem complicated at first glance, its primary shape resembles a cuboid. This is based not only on urban planning contexts but also on orientation to the cardinal points. Its layout is reminiscent of the simplicity of point houses – that is, one stairwell core from which one directly enters individual apartments.
The individual sides – the façades of the building respond to neighboring objects and other conditions. Here comes the moment of playing with façades, which are still kept in a unified architectural handwriting – a uniform white shade of tinted plaster, exposed concrete, travertine slabs, black metal cladding, and generous windows with inter-window panels made of exotic wood.
The northern façade facing U Dubu Street, which is the most exposed, is designed in the most dynamic way as two cantilevered projections pulled apart from each other. These two masses are mutually rotated in the directions of the views of the Prague panorama from the living rooms. They are connected by wedge-shaped pathways. The surfaces of the façade are maximally glazed.
The western façade is divided by a horizontal rhythm of terraces transitioning into a solid white surface with a regular rhythm of protruding projection windows. The windows are rotated to the southwest, which not only allows for sufficient sunlight in the living rooms but also enjoyment of the views of the city.
The southern façade is simple and calm, with an asymmetrical alternation of solid plastered white surfaces with windows leading to the building’s stairwell and into the non-living spaces of the apartments.
The eastern façade is also characterized by simplicity. It is dominated by three horizontally stacked band windows leading to the living rooms of the apartments.
The building is designed with six residential units, which are located on the above-ground floors of the building. It is connected to the underground floor by a three-armed staircase and an elevator.
The underground floor serves a service function. Access to the building is here, there is also an entrance to garages, basements, and technical facilities of the building. The underground garage can accommodate 15 cars.
The individual sides – the façades of the building respond to neighboring objects and other conditions. Here comes the moment of playing with façades, which are still kept in a unified architectural handwriting – a uniform white shade of tinted plaster, exposed concrete, travertine slabs, black metal cladding, and generous windows with inter-window panels made of exotic wood.
The northern façade facing U Dubu Street, which is the most exposed, is designed in the most dynamic way as two cantilevered projections pulled apart from each other. These two masses are mutually rotated in the directions of the views of the Prague panorama from the living rooms. They are connected by wedge-shaped pathways. The surfaces of the façade are maximally glazed.
The western façade is divided by a horizontal rhythm of terraces transitioning into a solid white surface with a regular rhythm of protruding projection windows. The windows are rotated to the southwest, which not only allows for sufficient sunlight in the living rooms but also enjoyment of the views of the city.
The southern façade is simple and calm, with an asymmetrical alternation of solid plastered white surfaces with windows leading to the building’s stairwell and into the non-living spaces of the apartments.
The eastern façade is also characterized by simplicity. It is dominated by three horizontally stacked band windows leading to the living rooms of the apartments.
The building is designed with six residential units, which are located on the above-ground floors of the building. It is connected to the underground floor by a three-armed staircase and an elevator.
The underground floor serves a service function. Access to the building is here, there is also an entrance to garages, basements, and technical facilities of the building. The underground garage can accommodate 15 cars.
The English translation is powered by AI tool. Switch to Czech to view the original text source.
1 comment
add comment
Subject
Author
Date
BD U Dubu
Hokrova
07.08.24 10:45
show all comments


