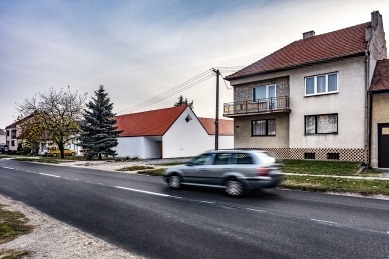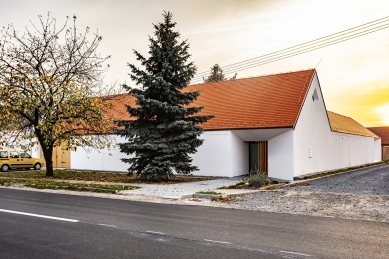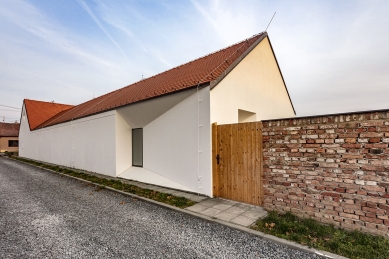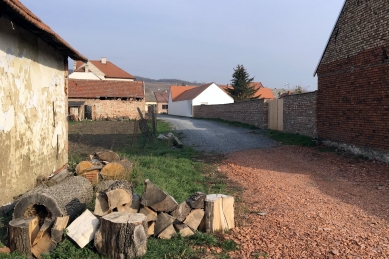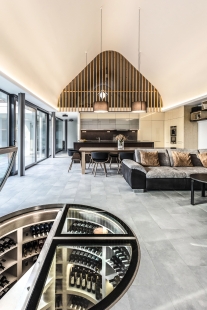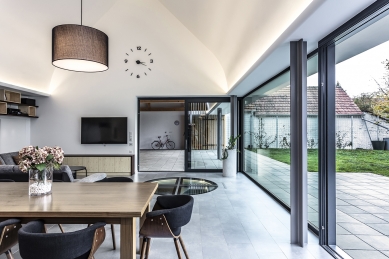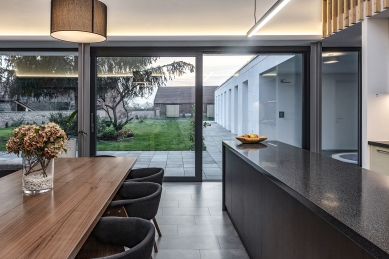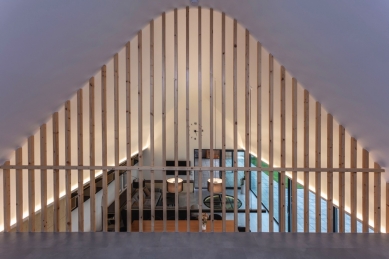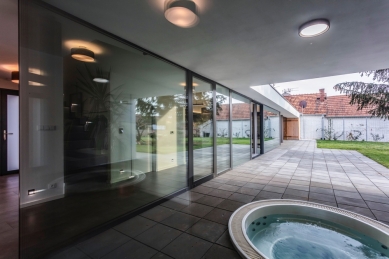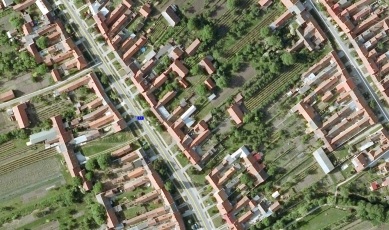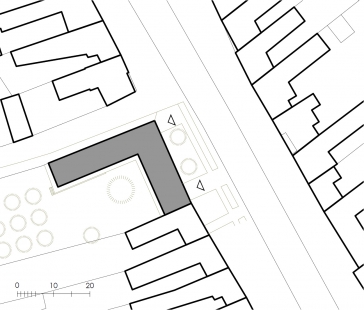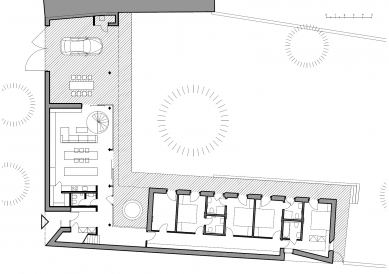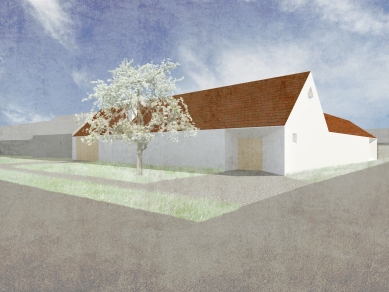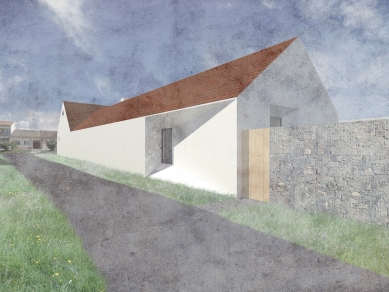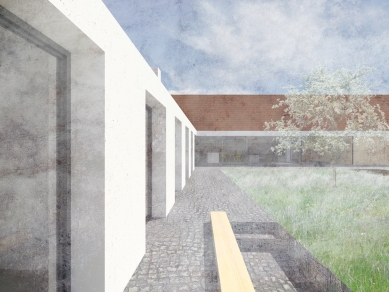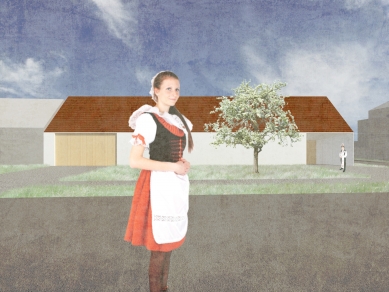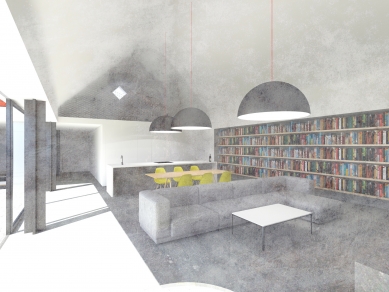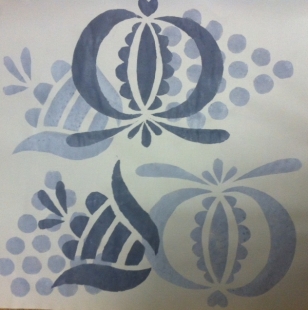
Family house, Blatnice pod Svatým Antonínkem

Blatnice pod Svatým Antonínkem is a magical Moravian wine village, spread out on a vast plain transitioning into a gentle slope with vineyards. A characteristic feature is the urban planning layout - narrow and simultaneously deep parcels along the roads, allowing the maximum number of plots access to communication. The residential part is typically oriented longitudinally toward the public space, with a perpendicular agricultural section attached to it. The building density is predominantly single-story, featuring plastered stereotomic facades and sloping roofs.
Our plot was constructed with a building based on this volumetric principle. However, it was distinctive due to its width (it belongs to one of the largest in the village). We replaced the original building due to poor structural conditions with a new construction that fully respects both the general principle of building in the village and the original mass of the house. The new building, shaped like the letter "L," is positioned at the northeast and northwest boundaries of the plot.
The entrance to the building is located at the junction of the two wings of the house, at the northern corner of the plot. A covered entrance and vestibule lead to a hallway with a wardrobe. The northeast wing, facing the street, comprises a comfortable living space open to the roof, which is fully glazed toward the garden.
The main space is divided by the arrangement of furniture into a kitchen, dining room, and a living area complemented by a built-in underground wine cellar. The living room is linked to an outdoor seating area with a covered space under the new barn.
At the junction of the two wings, adjacent to the entrance hall, is a recessed, covered outdoor area with a hot tub. The northwest wing contains the bedroom section - four bedrooms with a private bathroom and a technical room. The individual rooms are accessed from a long corridor, which features extensive storage spaces.
The attic of the building is partially utilized. Above the entrance area is a playroom (billiards, table football), visually connected to the living space and accessible via stairs from the entrance hall, as well as an attic accessible by a ladder from the technical room.
The supporting structure is designed as traditionally masonry built, with the glazed wing toward the garden supported by steel columns laid out in a cross pattern. The roof is gabled, covered with traditional, fired, red roof tiles - beaver tail.
The facades facing the public space are, with the exception of the main entrance, essentially unbroken openings. The facades toward the garden are composed of two different principles: the living wing is fully glazed, while the facade of the bedroom wing features a regular rhythm of vertical "French" doors.
On the facade at the entrance to the house, the author envisioned the existence of a piece of artwork, freely drawing from local, traditional motifs in its theme and treatment. For this work, the architect collaborated with a professional artist - Mgr. A. Pavla Gregorová (see submitted variants of the development of the work).
The garden is divided by a garden tool shed into its own living space, complemented by a water feature and an orchard. The fence along the orchard is made of raw masonry.
Our plot was constructed with a building based on this volumetric principle. However, it was distinctive due to its width (it belongs to one of the largest in the village). We replaced the original building due to poor structural conditions with a new construction that fully respects both the general principle of building in the village and the original mass of the house. The new building, shaped like the letter "L," is positioned at the northeast and northwest boundaries of the plot.
The entrance to the building is located at the junction of the two wings of the house, at the northern corner of the plot. A covered entrance and vestibule lead to a hallway with a wardrobe. The northeast wing, facing the street, comprises a comfortable living space open to the roof, which is fully glazed toward the garden.
The main space is divided by the arrangement of furniture into a kitchen, dining room, and a living area complemented by a built-in underground wine cellar. The living room is linked to an outdoor seating area with a covered space under the new barn.
At the junction of the two wings, adjacent to the entrance hall, is a recessed, covered outdoor area with a hot tub. The northwest wing contains the bedroom section - four bedrooms with a private bathroom and a technical room. The individual rooms are accessed from a long corridor, which features extensive storage spaces.
The attic of the building is partially utilized. Above the entrance area is a playroom (billiards, table football), visually connected to the living space and accessible via stairs from the entrance hall, as well as an attic accessible by a ladder from the technical room.
The supporting structure is designed as traditionally masonry built, with the glazed wing toward the garden supported by steel columns laid out in a cross pattern. The roof is gabled, covered with traditional, fired, red roof tiles - beaver tail.
The facades facing the public space are, with the exception of the main entrance, essentially unbroken openings. The facades toward the garden are composed of two different principles: the living wing is fully glazed, while the facade of the bedroom wing features a regular rhythm of vertical "French" doors.
On the facade at the entrance to the house, the author envisioned the existence of a piece of artwork, freely drawing from local, traditional motifs in its theme and treatment. For this work, the architect collaborated with a professional artist - Mgr. A. Pavla Gregorová (see submitted variants of the development of the work).
The garden is divided by a garden tool shed into its own living space, complemented by a water feature and an orchard. The fence along the orchard is made of raw masonry.
The English translation is powered by AI tool. Switch to Czech to view the original text source.
4 comments
add comment
Subject
Author
Date
skoda 2 veci
18.04.19 01:56
Dotaz
David novotný
18.04.19 09:54
Pěkné!
Helena
18.04.19 03:22
Vzdavam to
Dr.Lusciniol
19.04.19 11:22
show all comments


