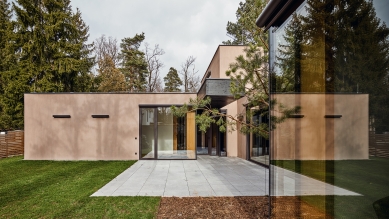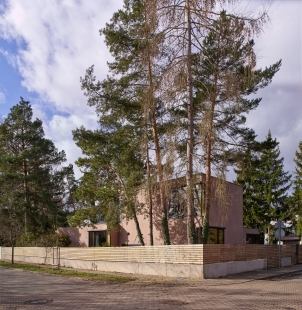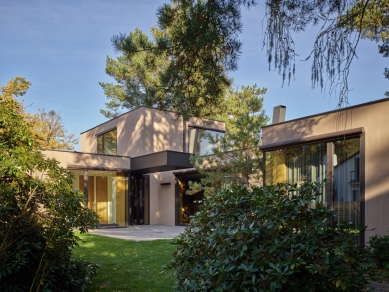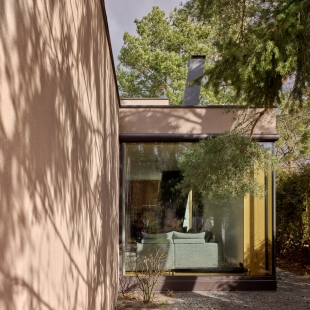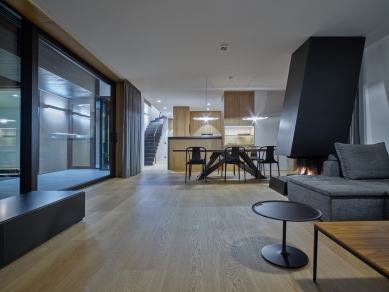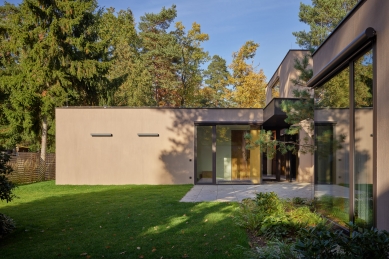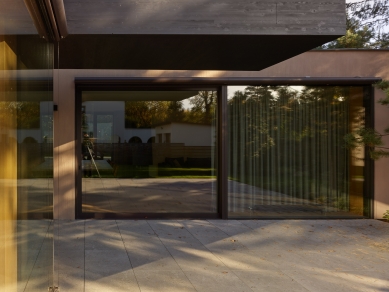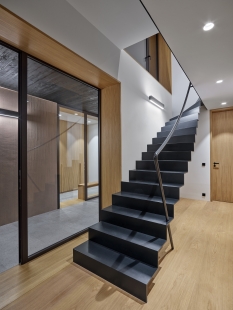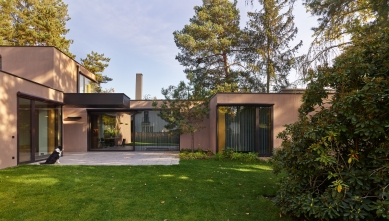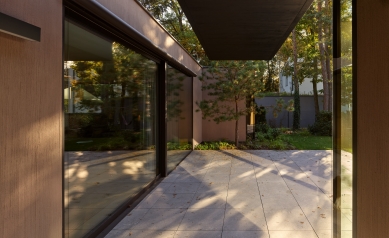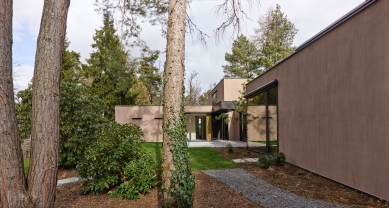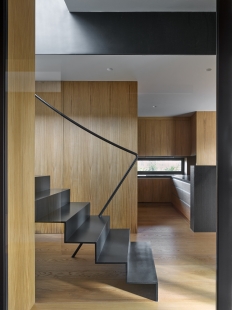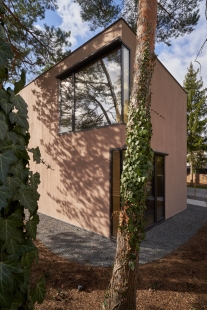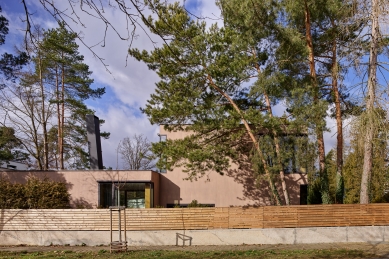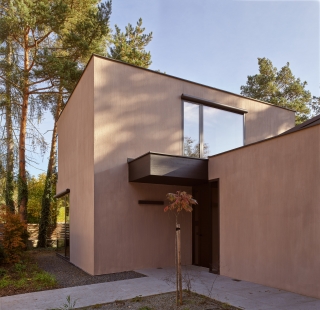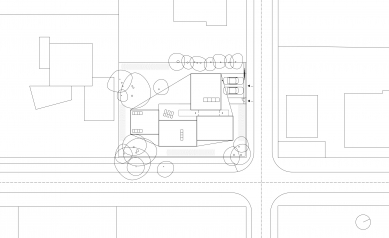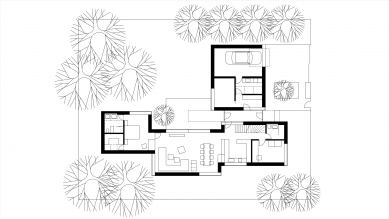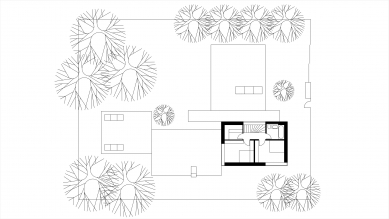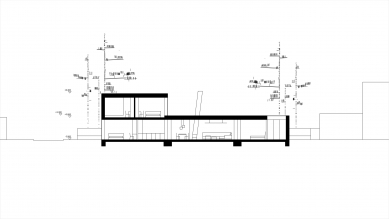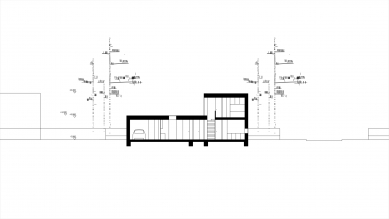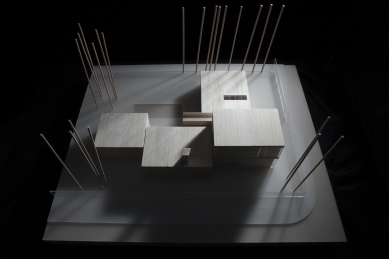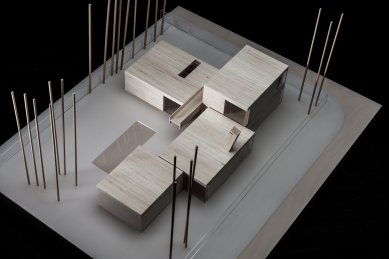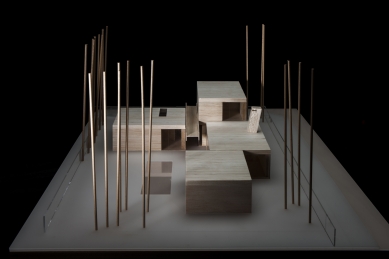
Family house in Klánovice

The newly built family house replaced the original house on the corner plot of a residential development that took place on vast gardens near Klánovice Forest during the last century.
The intention was to preserve as many existing mature trees as possible. The house is divided into individual functional units that are inserted into the garden space among the trees. The internal space is composed in such a way that the garden enters /grows into/ it through glazed surfaces and becomes part of it.
The entrance hall leads into the garden to the living terrace and separates the technical and living areas. The background consists of a double garage, laundry room, gym, and changing room. On the ground floor of the main volume of the house, there is a social space – kitchen, dining room, and living room. Separately, there is a guest room or study and a bathroom. On the opposite side lies the bedroom with a dressing room and bathroom. The bathroom, dressing room, and laundry room on the ground floor are illuminated by skylights.
On the first floor, there are two children's rooms, a bathroom, and a dressing room. The view into the crowns of the trees is through the green roofs above the ground floor.
The entire house, including the built-in parts of the interior, is in earthy shades of brown, black, oak wood, dark stone, and metal. The windows are framed by massive wooden casings – pictures of views into the nooks of the garden.
The intention was to preserve as many existing mature trees as possible. The house is divided into individual functional units that are inserted into the garden space among the trees. The internal space is composed in such a way that the garden enters /grows into/ it through glazed surfaces and becomes part of it.
The entrance hall leads into the garden to the living terrace and separates the technical and living areas. The background consists of a double garage, laundry room, gym, and changing room. On the ground floor of the main volume of the house, there is a social space – kitchen, dining room, and living room. Separately, there is a guest room or study and a bathroom. On the opposite side lies the bedroom with a dressing room and bathroom. The bathroom, dressing room, and laundry room on the ground floor are illuminated by skylights.
On the first floor, there are two children's rooms, a bathroom, and a dressing room. The view into the crowns of the trees is through the green roofs above the ground floor.
The entire house, including the built-in parts of the interior, is in earthy shades of brown, black, oak wood, dark stone, and metal. The windows are framed by massive wooden casings – pictures of views into the nooks of the garden.
The English translation is powered by AI tool. Switch to Czech to view the original text source.
0 comments
add comment


